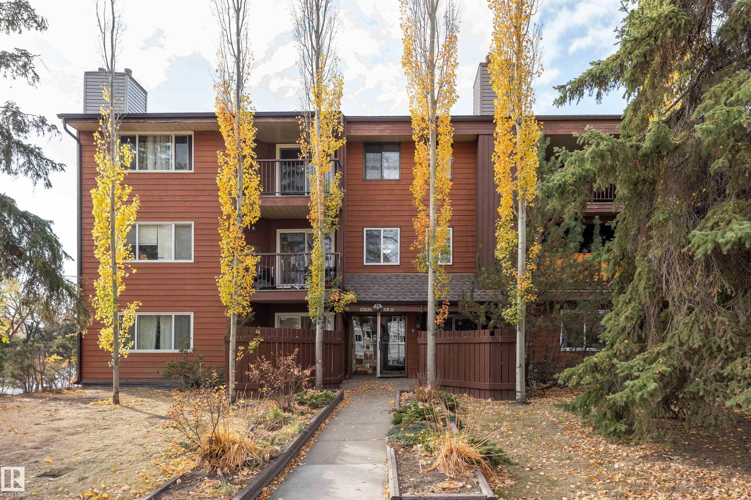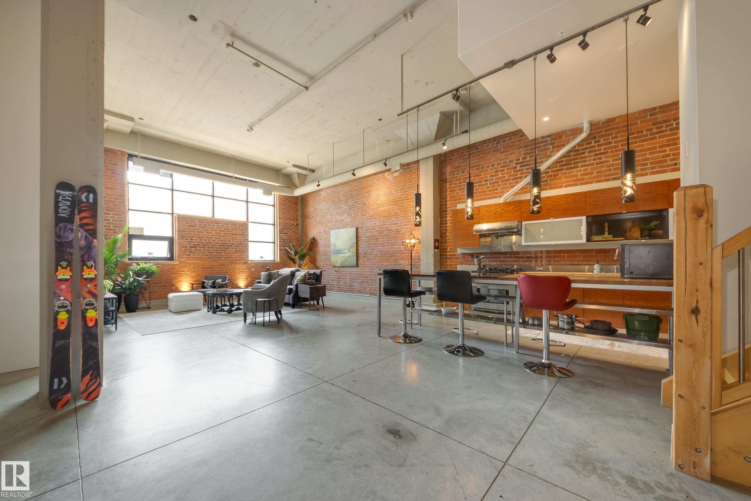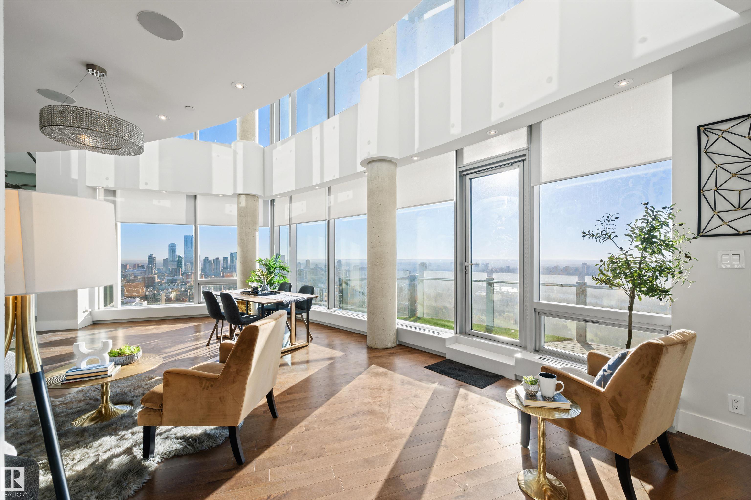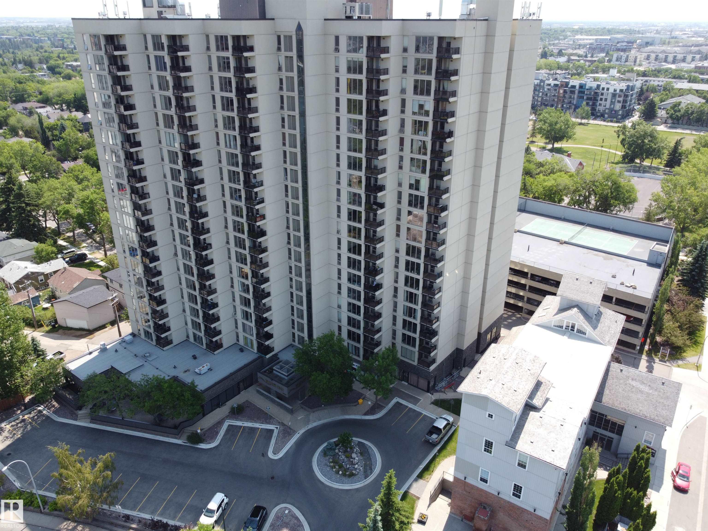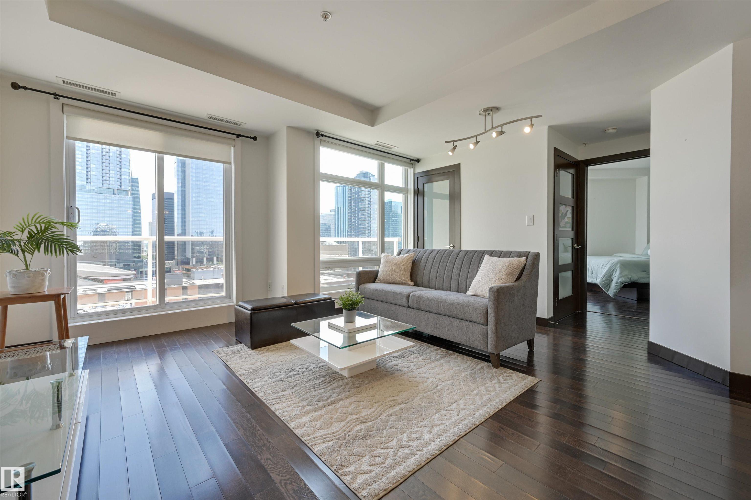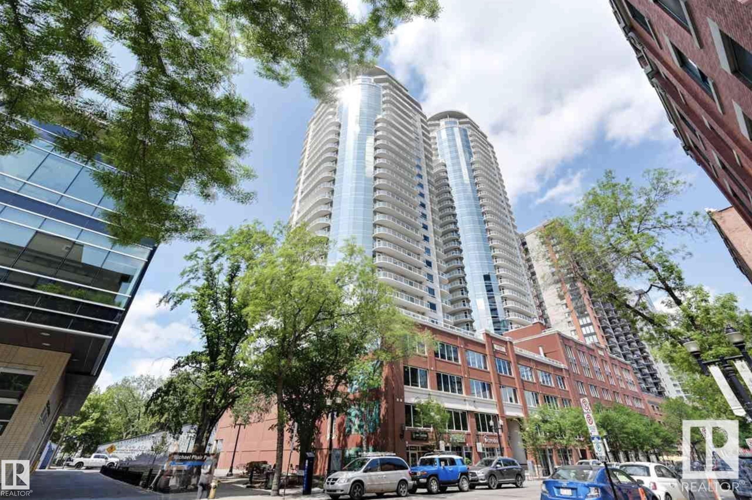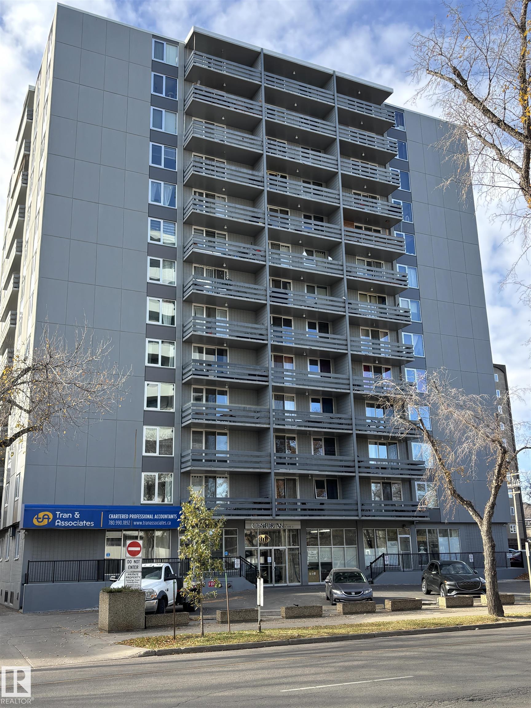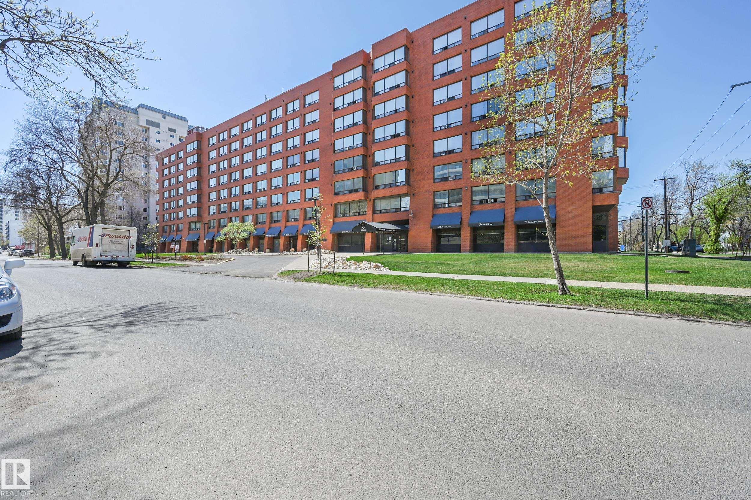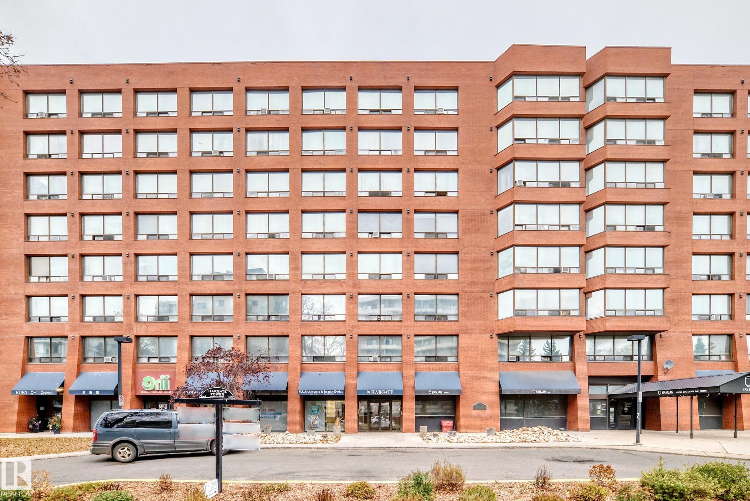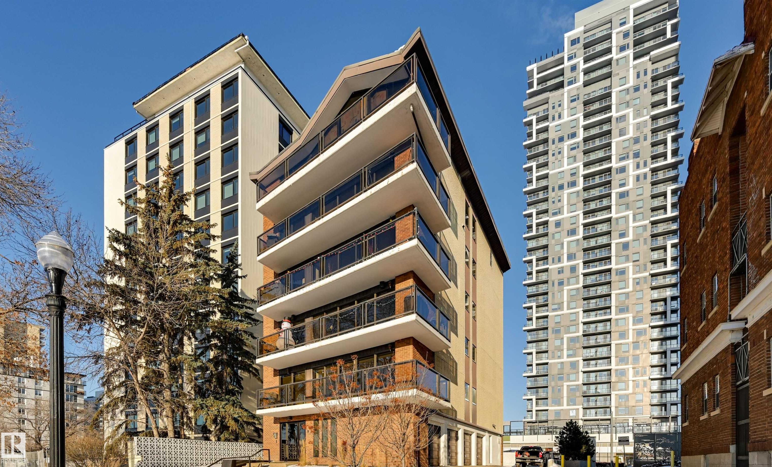- Houseful
- AB
- Edmonton
- Queen Mary Park
- 105 Av Nw Unit 11623 Ave
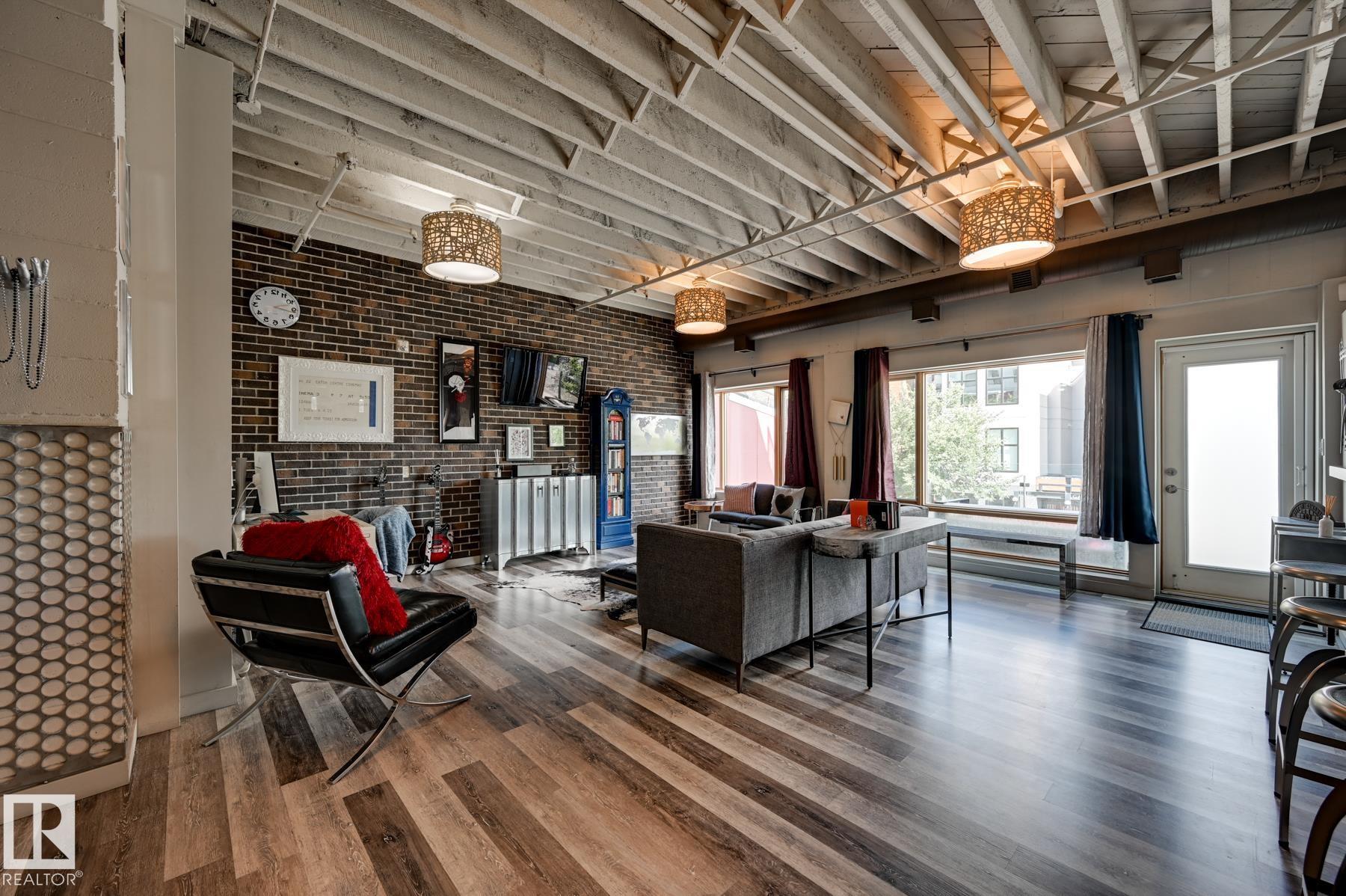
Highlights
Description
- Home value ($/Sqft)$329/Sqft
- Time on Houseful80 days
- Property typeResidential
- StyleLoft
- Neighbourhood
- Median school Score
- Lot size840 Sqft
- Year built1952
- Mortgage payment
This stylish second-floor loft offers a private entrance and a unique blend of industrial design and modern comfort. After entry, stairs lead to the open-concept living space with 11’ ceilings, exposed rafters, ductwork, faux brick walls, and wide plank vinyl flooring. Oversized windows and a neutral palette create a warm, inviting feel. The kitchen features concrete countertops, an undermount sink, shaker-style and frosted glass cabinetry, and a large island with seating. The primary suite includes pocket doors and a sleek ensuite. A 31’ balcony runs the full length of the unit, perfect for relaxing or entertaining. Additional highlights include a powder room roughed in for a second full bath, titled indoor parking, and a quiet daytime-only business below. Most of the this unit is below a rooftop deck, offering added peace and privacy. Located steps from Unity Square, 124th Street, trails, River Valley, future LRT, Grant MacEwan, and Rogers Place.
Home overview
- Heat type Forced air-1, natural gas
- # total stories 3
- Foundation Concrete perimeter
- Roof Epdm membrane
- Exterior features Public transportation, schools, shopping nearby
- Parking desc Parkade
- # full baths 1
- # half baths 1
- # total bathrooms 2.0
- # of above grade bedrooms 1
- Flooring Ceramic tile, vinyl plank
- Appliances Oven-microwave, refrigerator, stove-electric
- Interior features Ensuite bathroom
- Community features Air conditioner, deck, hot water electric
- Area Edmonton
- Zoning description Zone 08
- Exposure N
- Lot size (acres) 78.08
- Basement information None, no basement
- Building size 1061
- Mls® # E4450912
- Property sub type Apartment
- Status Active
- Master room 14.4m X 11.4m
- Kitchen room 8.1m X 14.3m
- Living room 18.3m X 13.7m
Level: Main - Dining room 5.7m X 6.9m
Level: Main
- Listing type identifier Idx

$-535
/ Month

