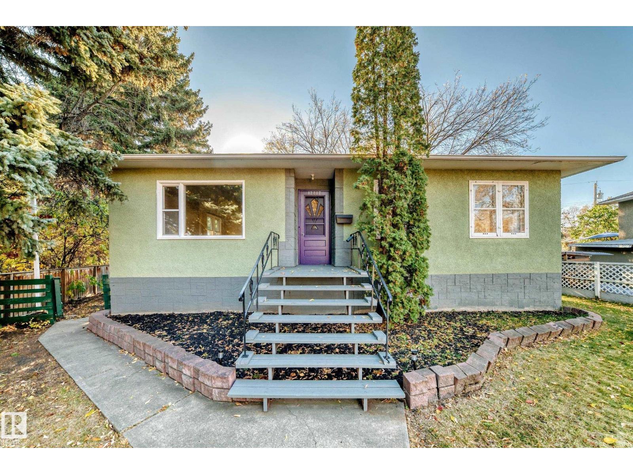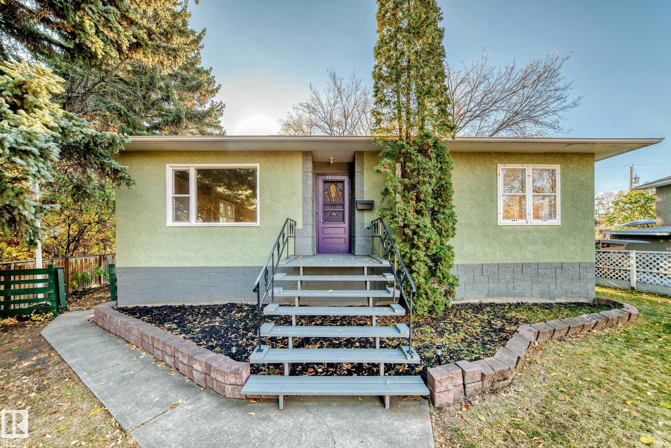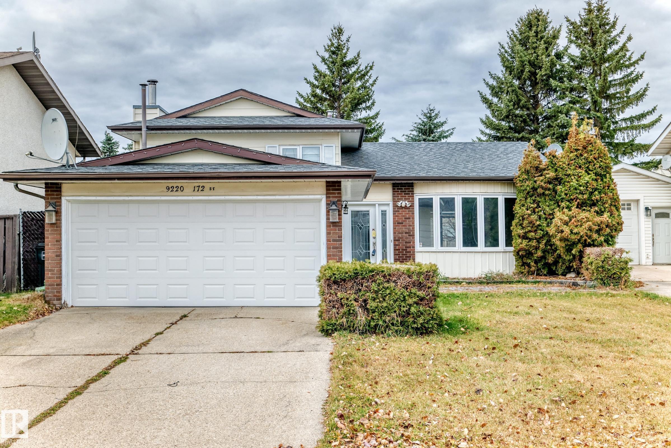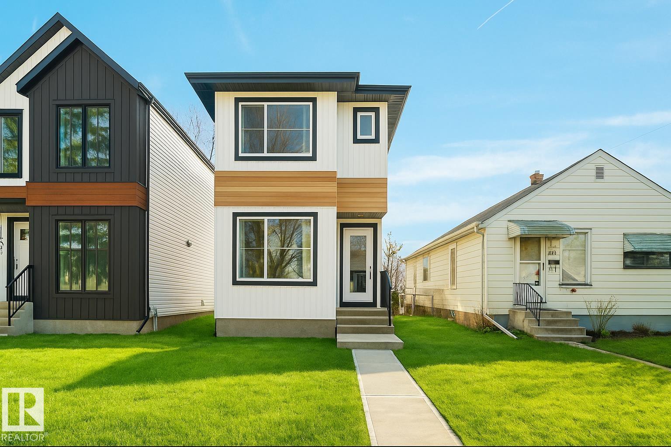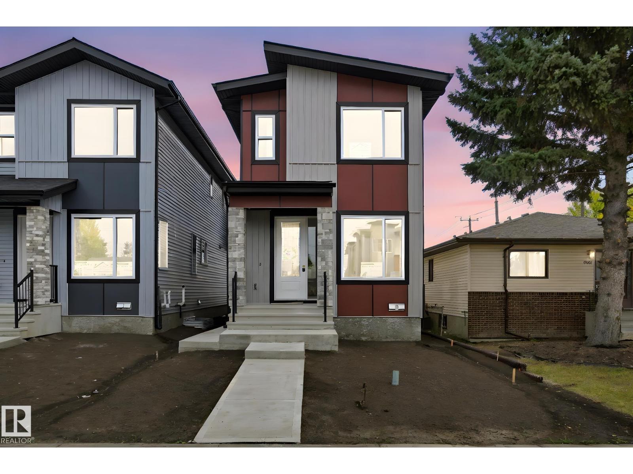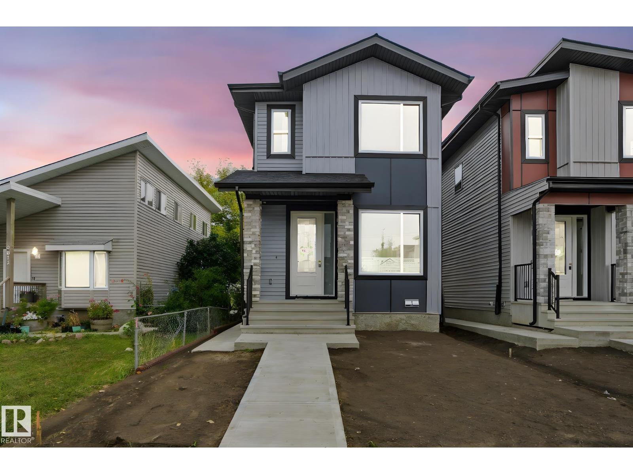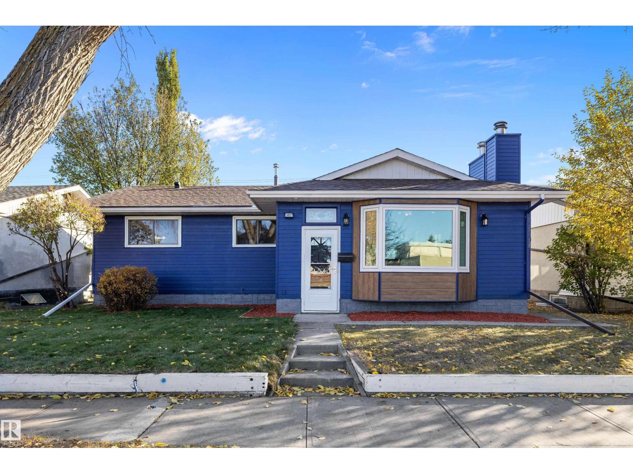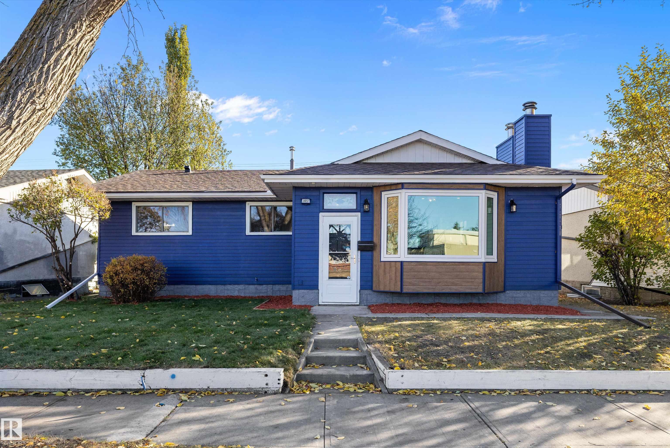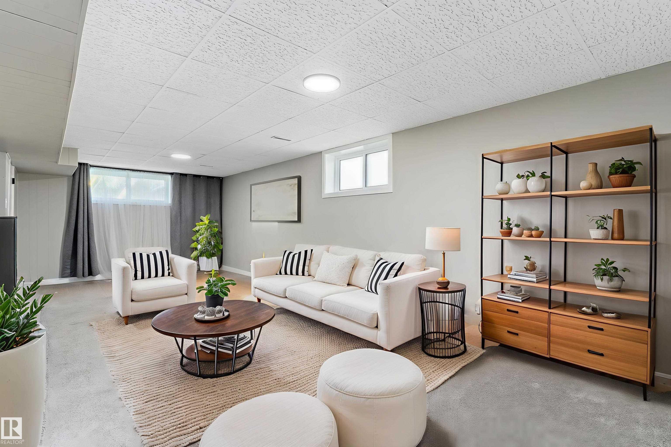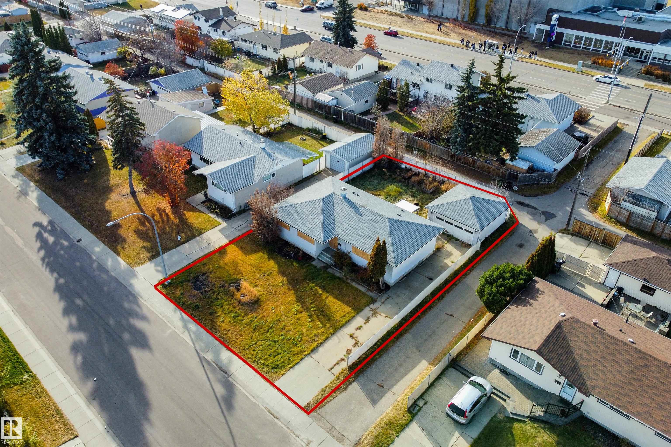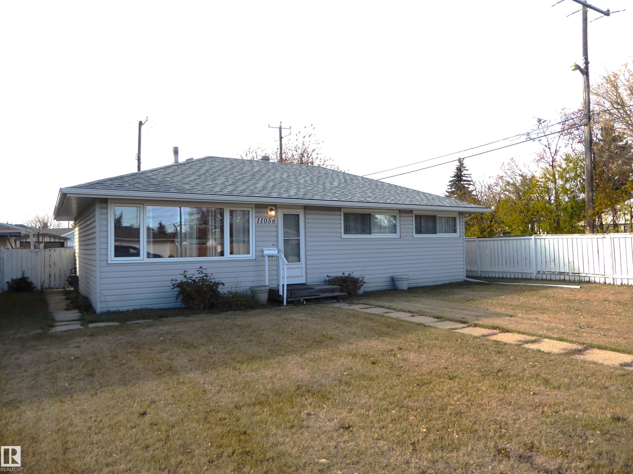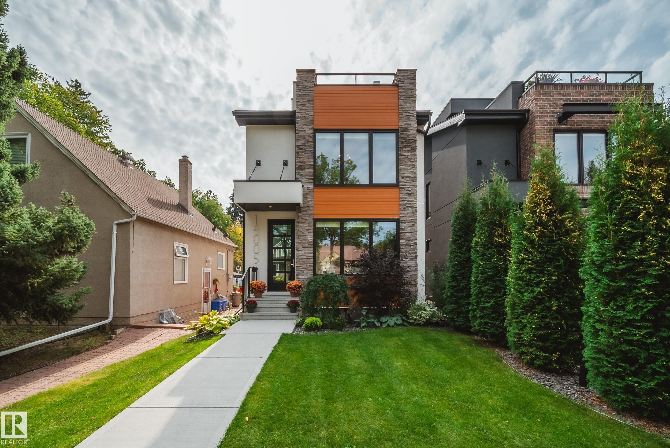
Highlights
Description
- Home value ($/Sqft)$423/Sqft
- Time on Houseful51 days
- Property typeResidential
- Style2 storey
- Neighbourhood
- Median school Score
- Lot size3,515 Sqft
- Year built2017
- Mortgage payment
This 2,305 sq. ft. 2.5-storey stunner sits in Edmonton’s most coveted neighbourhood—GLENORA & features a total of 4 beds, 4 full baths & 2 half baths. Designed for modern living, it blends minimalism, comfort, & elegance with striking glass details throughout. The main floor showcases an open layout anchored by a 13-ft quartz island, complemented by a premium stainless steel appliance package. A floor-to-ceiling glass wine wall highlights the dining area, while an open-riser staircase encased in glass adds architectural flair. Upstairs, the primary retreat impresses with sliding glass barn doors leading to a spa-inspired ensuite with freestanding tub & custom shower. Two additional bedrooms, each with ensuites, plus handy same-level laundry complete this floor. The third level offers an urban lounge with seamless access to an indoor/outdoor rooftop patio boasting skyline views. Fully finished basement has rec area & 4th bed/bath. Built in sound + minutes from the River Valley, Ice District, and downtown.
Home overview
- Heat type Forced air-1, natural gas
- Foundation Concrete perimeter
- Roof Asphalt shingles
- Exterior features Back lane, flat site, golf nearby, playground nearby, public transportation, schools, shopping nearby, view downtown
- # parking spaces 4
- Has garage (y/n) Yes
- Parking desc Double garage detached
- # full baths 4
- # half baths 2
- # total bathrooms 5.0
- # of above grade bedrooms 4
- Flooring Carpet, ceramic tile, hardwood
- Appliances Dryer, garage opener, oven-built-in, oven-microwave, refrigerator, stove-countertop electric, washer, wine/beverage cooler, dishwasher-two
- Has fireplace (y/n) Yes
- Interior features Ensuite bathroom
- Community features Carbon monoxide detectors, ceiling 9 ft., closet organizers, deck, detectors smoke, exterior walls- 2"x6", smart/program. thermostat, vinyl windows, infill property
- Area Edmonton
- Zoning description Zone 11
- Lot desc Rectangular
- Lot size (acres) 326.52
- Basement information Full, finished
- Building size 2306
- Mls® # E4457289
- Property sub type Single family residence
- Status Active
- Virtual tour
- Bedroom 4 12m X 15m
- Bedroom 2 8.6m X 12.1m
- Master room 13.9m X 13.8m
- Kitchen room 15.9m X 20.9m
- Bedroom 3 10.6m X 10.3m
- Other room 1 14.6m X 24.7m
- Dining room 12.3m X 16m
Level: Main - Living room 17.7m X 17m
Level: Main
- Listing type identifier Idx

$-2,600
/ Month

