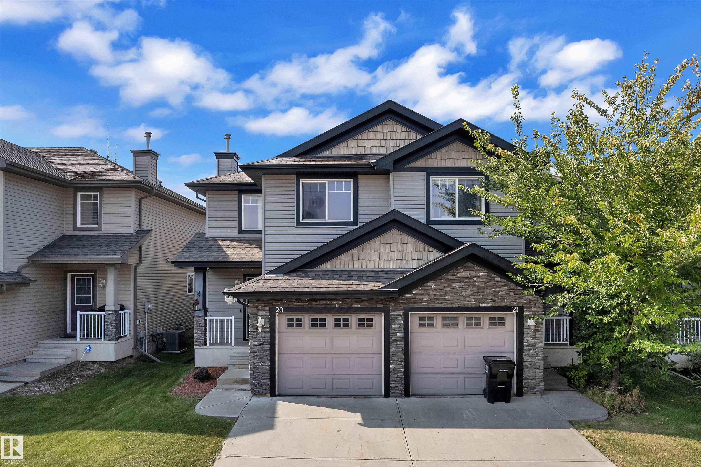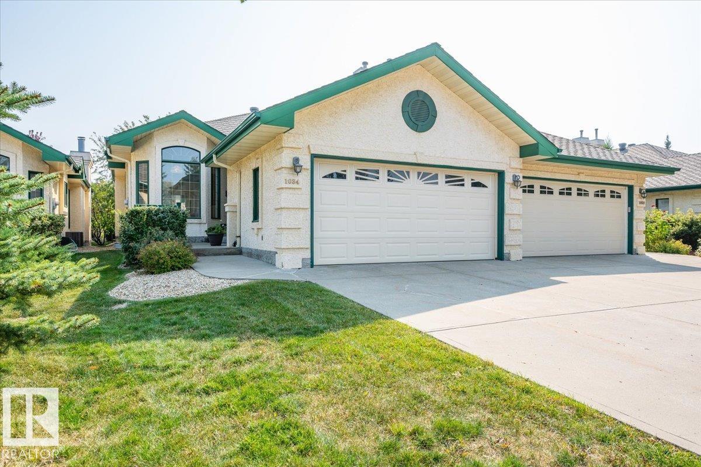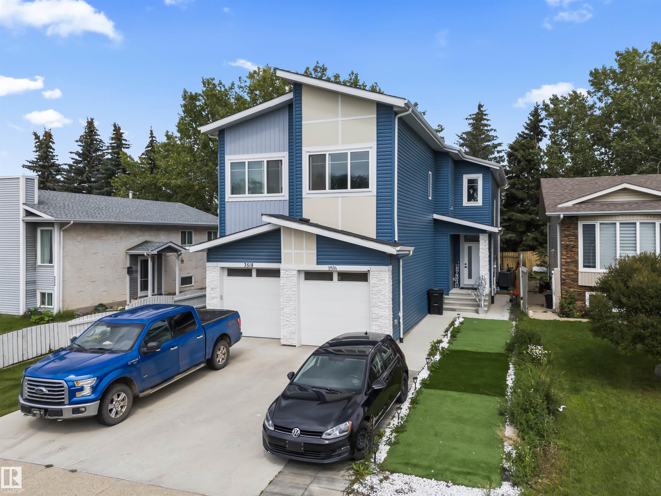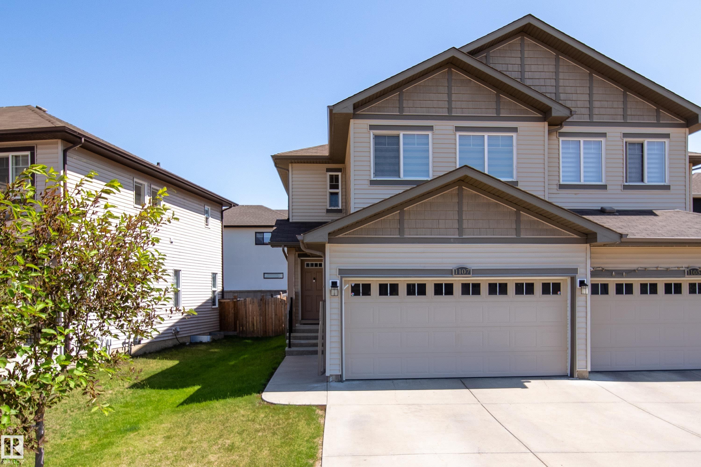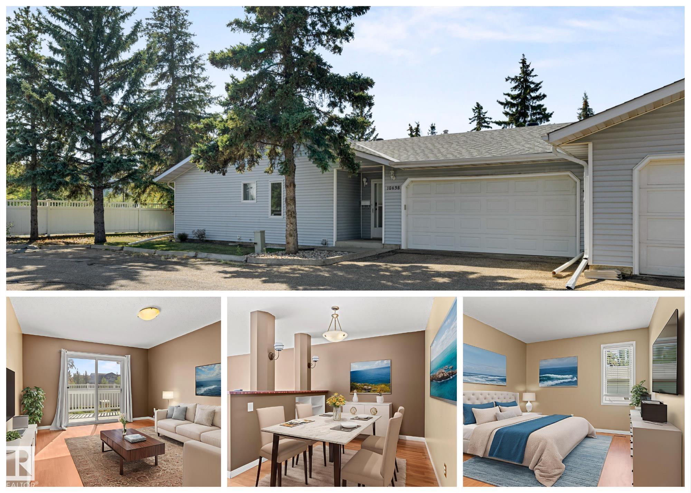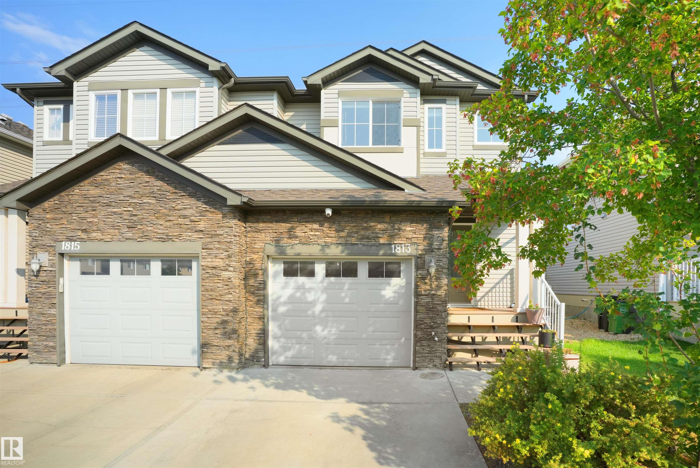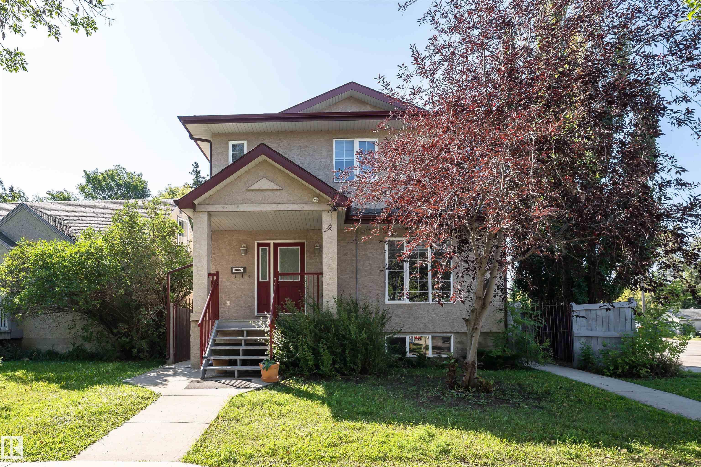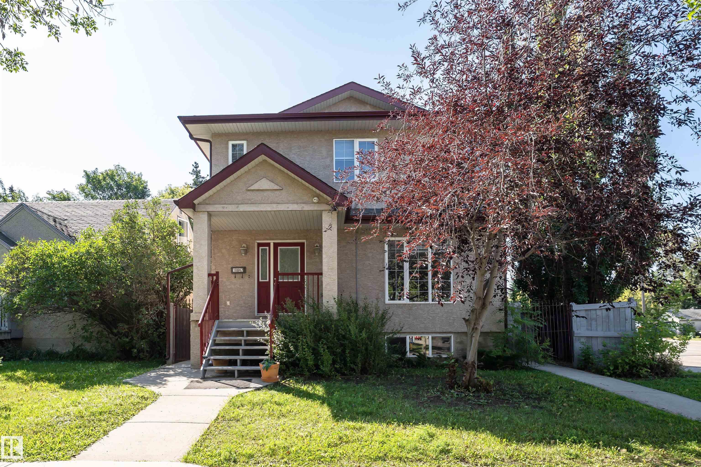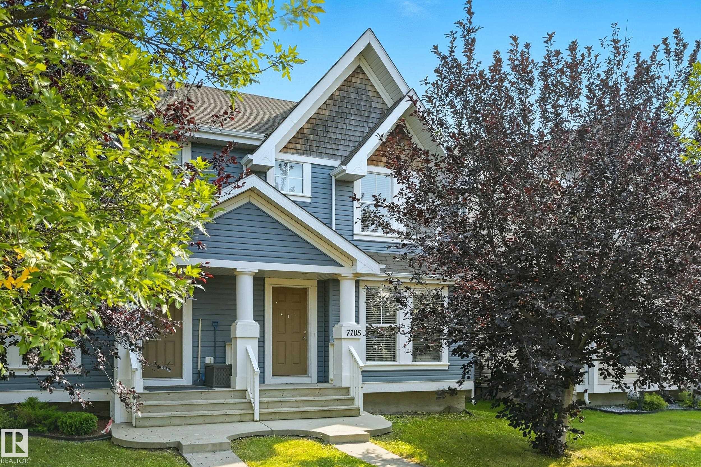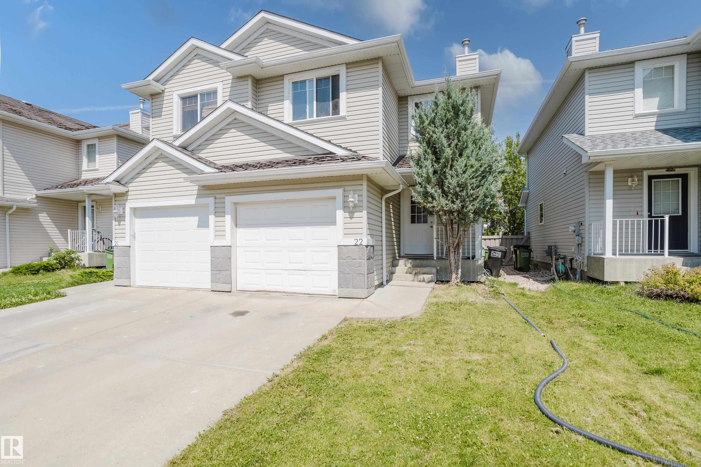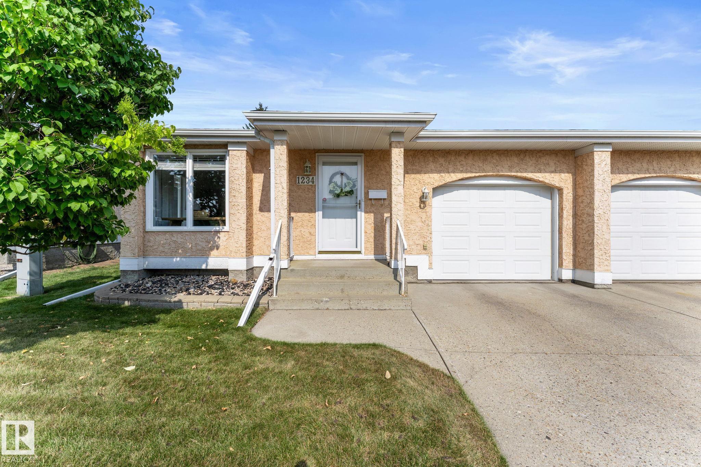
Highlights
Description
- Home value ($/Sqft)$326/Sqft
- Time on Housefulnew 7 hours
- Property typeResidential
- StyleBungalow
- Neighbourhood
- Median school Score
- Lot size4,727 Sqft
- Year built1987
- Mortgage payment
Discover effortless living in this beautifully maintained 45+ adult bungalow in sought after Bearspaw. Inside, a bright open concept design with natural light creates a warm and inviting atmosphere. The main floor features a primary retreat with a huge walk-in closet, a beautifully updated skylit bathroom, and convenient main floor laundry. The modern kitchen includes a generous breakfast nook overlooking an ample composite deck and peaceful Bearspaw Park. The fully finished lower level features a second bedroom with an electric fireplace, walk-in closet and private ensuite bathroom, along with a versatile den ideal for an office or hobby room. This home is complete with central A/C, an attached single garage, and community clubhouse access. Recent upgrades include new vinyl plank flooring (2024), fresh paint (2024), window coverings (2024), updated light fixtures & shelving (2024) & all new appliances (2025). This modern home blends comfort, style and peace of mind - everything you've been searching for!
Home overview
- Heat type Forced air-1, natural gas
- Foundation Concrete perimeter
- Roof Asphalt shingles
- Exterior features Backs onto park/trees, golf nearby, low maintenance landscape, picnic area, public transportation, shopping nearby, partially fenced
- Has garage (y/n) Yes
- Parking desc Single garage attached
- # full baths 2
- # total bathrooms 2.0
- # of above grade bedrooms 2
- Flooring Vinyl plank
- Appliances Air conditioning-central, dishwasher-built-in, dryer, garage control, garage opener, microwave hood fan, refrigerator, stove-electric, washer, window coverings
- Has fireplace (y/n) Yes
- Interior features Ensuite bathroom
- Community features Air conditioner, closet organizers, club house, deck, no smoking home, party room, skylight, social rooms, vinyl windows
- Area Edmonton
- Zoning description Zone 16
- Directions E024188
- Elementary school Keheewin elementary school
- Lot size (acres) 439.16
- Basement information Full, finished
- Building size 1167
- Mls® # E4457448
- Property sub type Duplex
- Status Active
- Kitchen room 12.2m X 13.2m
- Master room 10.9m X 13.2m
- Other room 3 13.8m X 9.5m
- Bedroom 2 22.2m X 10.6m
- Other room 1 6.8m X 13.2m
- Other room 2 17.3m X 8m
- Living room 12m X 12.8m
Level: Main - Dining room 14.5m X 18.3m
Level: Main
- Listing type identifier Idx

$-521
/ Month

