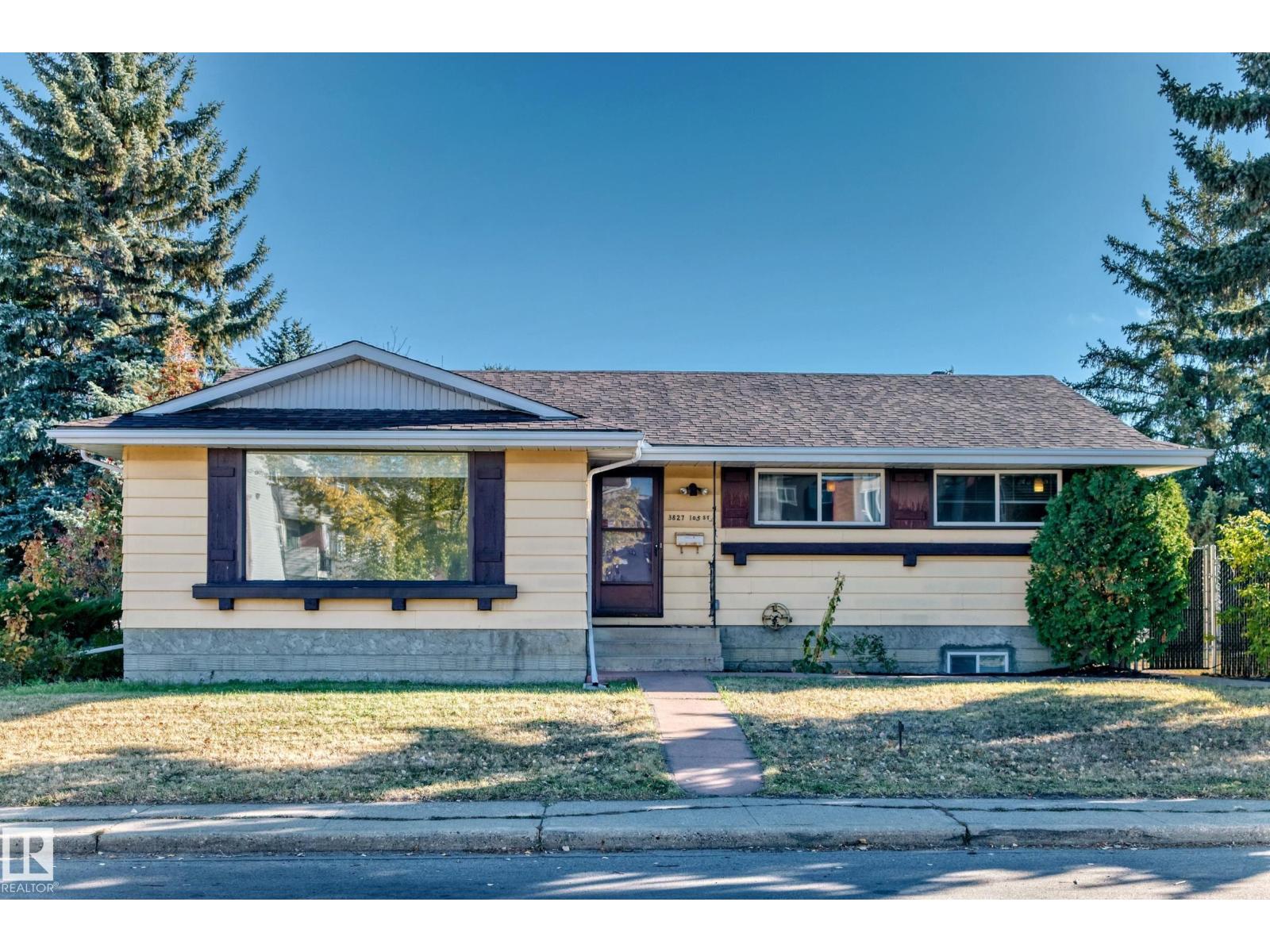This home is hot now!
There is over a 85% likelihood this home will go under contract in 11 days.

So many options and next to a park! 1) Move in as is to this 1,424 sq.ft. 5 bedroom + den, 3 full bathroom home. 2) Put in an in-law or legal suite as it has side entry. 3) Tear down the current home and use this 706 sq.m. lot to build numerous units and take advantage of the park-side view. The lot is 65x120 (minus a 26 sq.m. corner). The main floor is spacious with 2 living areas (the back one has a fireplace), den, kitchen, dining area, and down the hall are the 2 bedrooms, a full bathroom, and owner's suite with full ensuite. The basement has a large laundry room, full bathroom, 2 bedrooms, a rec room, and several storage rooms. The over-sized double detached garage also has RV parking, and the property is fully fenced. Located close to several schools, easy transit, and a short drive to Gateway/Calgary Trail, you are close to everything you need! (id:63267)

