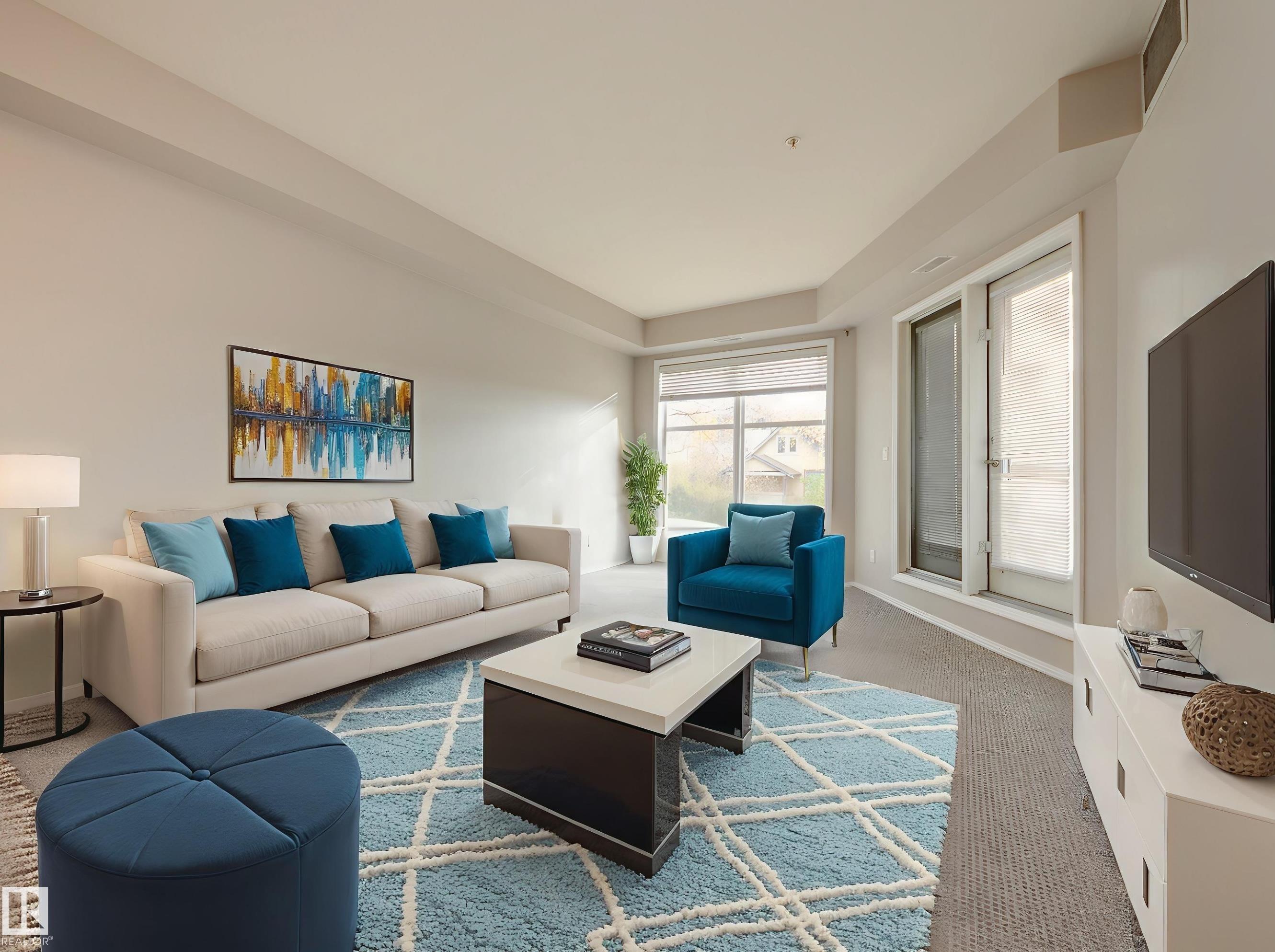This home is hot now!
There is over a 83% likelihood this home will go under contract in 15 days.

Welcome to this bright and trendy, 924 sq ft open-concept condo that perfectly blends comfort and location! Enjoy 2 spacious bedrooms, including a primary suite with a 4pc ensuite and walk-in closet - your own private retreat for rest and relaxation. The 3pc main bath and in-suite laundry adds convenience for guests or roommates. Wide open layout creates a spacious feel. Start your mornings on the east-facing balcony, soaking up the sunshine with your coffee and fresh air. Your vehicle stays cozy year-round in the heated, underground, titled parking stall, offering security and peace of mind. The unique open-corridor style building stands out with modern architecture and natural charm. Best of all, you’re just steps from river valley trails, perfect for scenic walks or bike rides, and moments from downtown trendy shops and restaurants, making it easy to enjoy the best of urban living. A rare opportunity to experience lifestyle, location and incredible value in one beautiful package!

