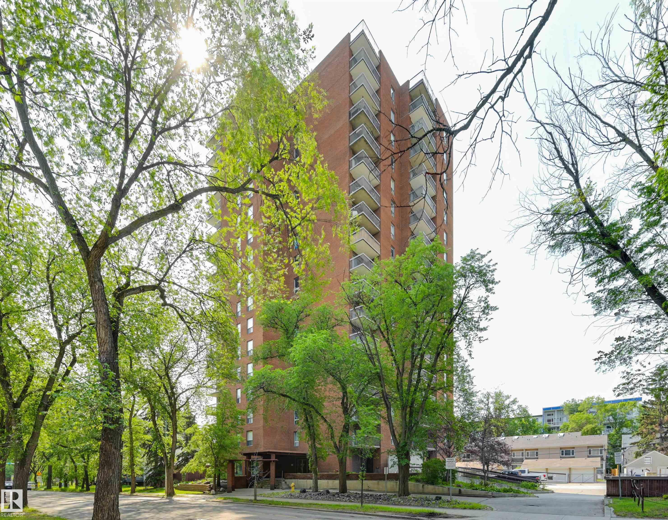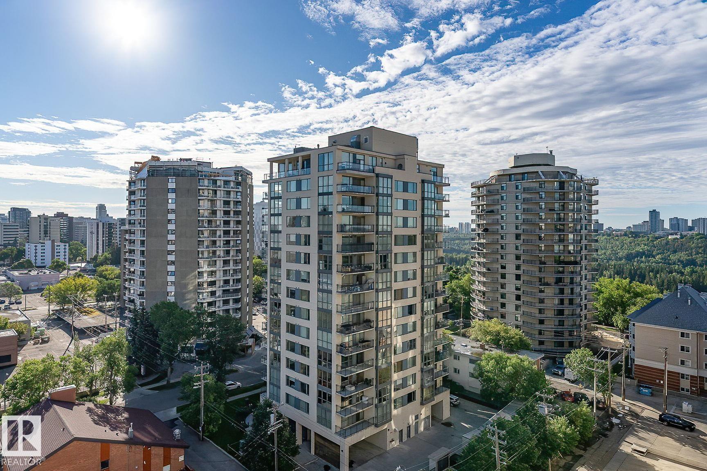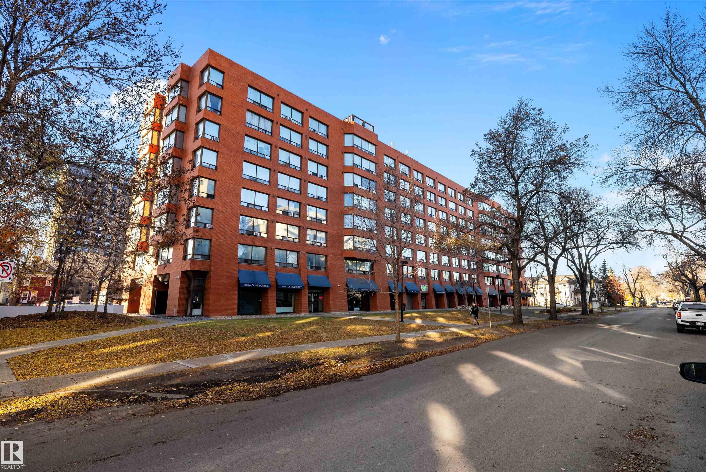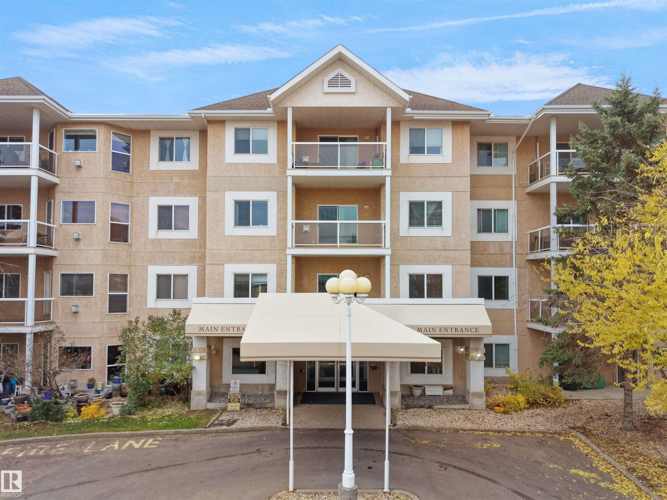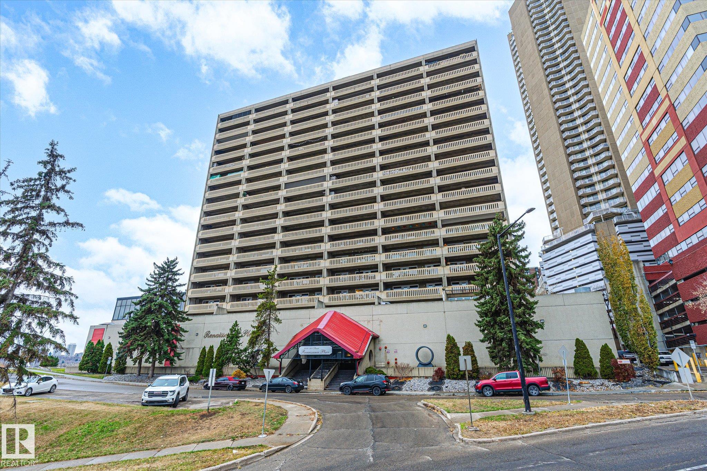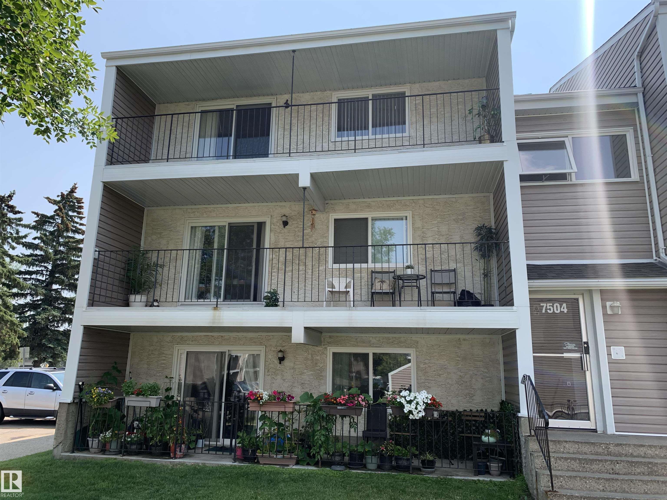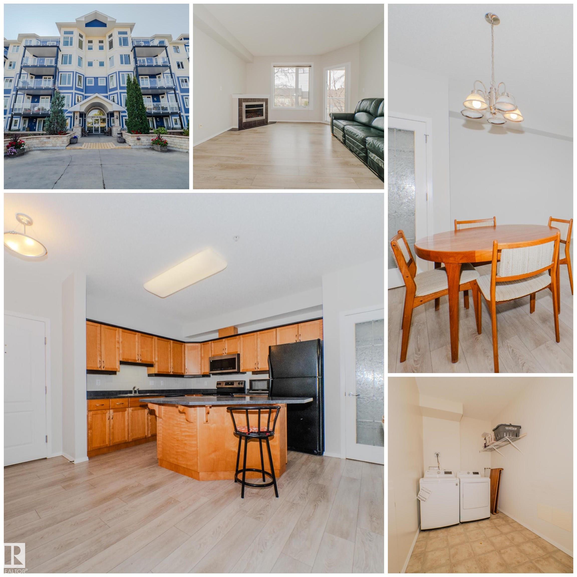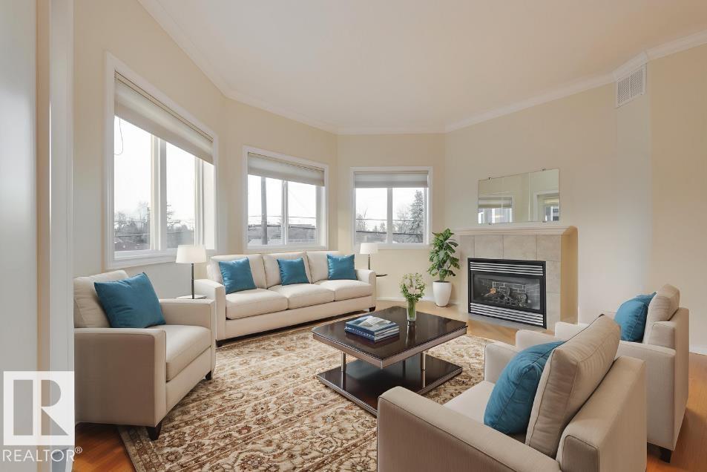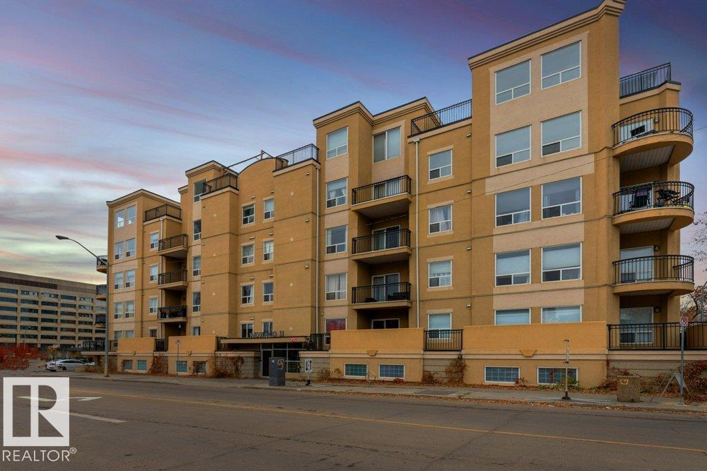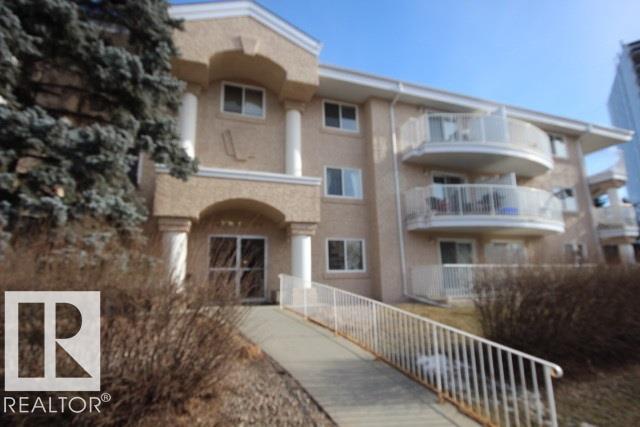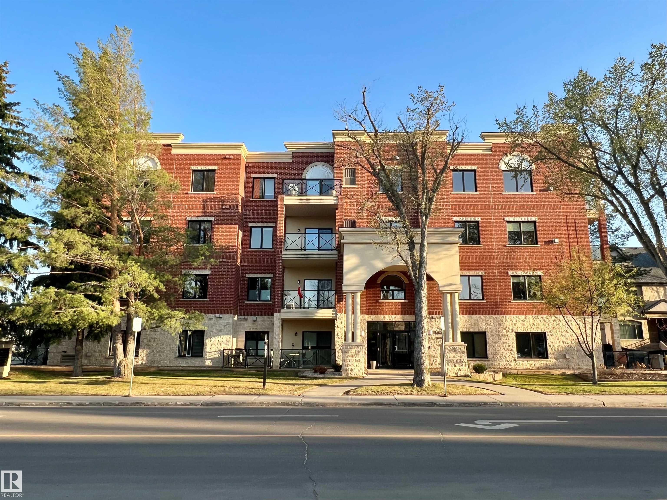- Houseful
- AB
- Edmonton
- Queen Alexandra
- 10504 77 Avenue Northwest #306
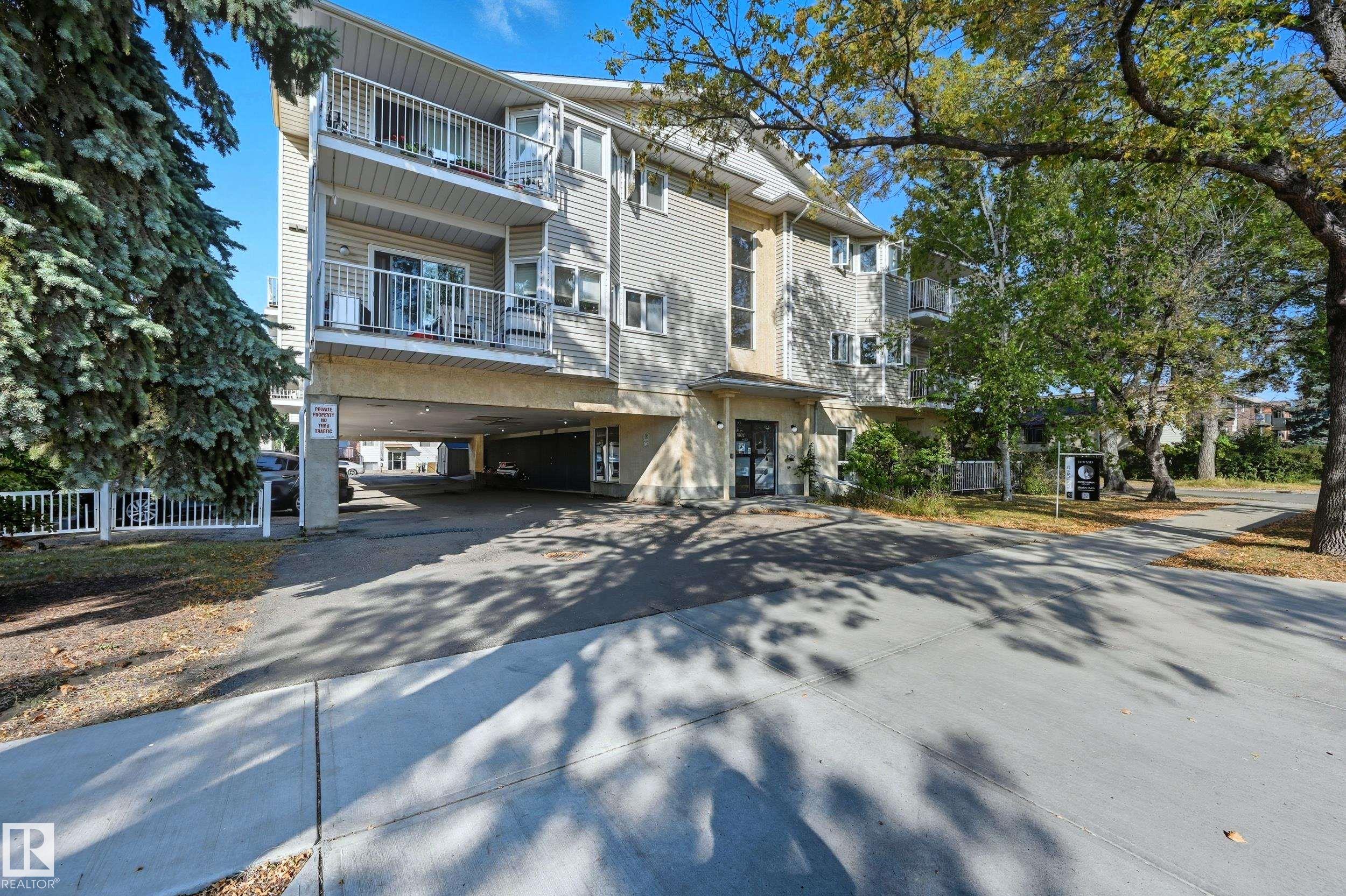
10504 77 Avenue Northwest #306
For Sale
46 Days
$186,900
2 beds
2 baths
817 Sqft
10504 77 Avenue Northwest #306
For Sale
46 Days
$186,900
2 beds
2 baths
817 Sqft
Highlights
This home is
5%
Time on Houseful
46 Days
School rated
6.8/10
Edmonton
10.35%
Description
- Home value ($/Sqft)$229/Sqft
- Time on Houseful46 days
- Property typeResidential
- StyleSingle level apartment
- Neighbourhood
- Median school Score
- Lot size877 Sqft
- Year built1990
- Mortgage payment
Welcome home to this spacious, top floor, corner unit located in the heart of the Queen Alexandra neighbourhood. Terrific location, close to the U of A, Scona high school and the old Strahcona area including Whyte Ave. 2 beds, 2 baths thoughtfully designed over 816 sq ft. In suite laundry, large patio and a wood burning fireplace are just some of this unit's unique features. The complex has new windows and decks and railings. Great area for a first time buyer or investor. Bike storage shed is another feature of this property. A can't miss property at under 200k. A must see.
Kyle A Rossiter
of MaxWell Polaris,
MLS®#E4458232 updated 3 weeks ago.
Houseful checked MLS® for data 3 weeks ago.
Home overview
Amenities / Utilities
- Heat type Hot water, water
Exterior
- # total stories 3
- Foundation Insulated concrete form
- Roof Asphalt shingles
- Exterior features Back lane, landscaped, playground nearby, public transportation, schools, shopping nearby
- # parking spaces 1
- Parking desc 220 volt wiring, stall
Interior
- # full baths 2
- # total bathrooms 2.0
- # of above grade bedrooms 2
- Flooring Carpet, ceramic tile
- Appliances Dishwasher-built-in, dryer, refrigerator, stove-electric, washer, window coverings
- Has fireplace (y/n) Yes
- Interior features Ensuite bathroom
Location
- Community features On street parking, deck, no smoking home, parking-plug-ins
- Area Edmonton
- Zoning description Zone 15
Lot/ Land Details
- Exposure N
Overview
- Lot size (acres) 81.5
- Basement information None, no basement
- Building size 817
- Mls® # E4458232
- Property sub type Apartment
- Status Active
Rooms Information
metric
- Bedroom 2 10.5m X 8.9m
- Kitchen room 7.9m X 7.8m
- Other room 1 6.1m X 5.5m
- Master room 12.2m X 10.5m
- Dining room 10.2m X 7.9m
Level: Main - Living room 16.3m X 10.3m
Level: Main
SOA_HOUSEKEEPING_ATTRS
- Listing type identifier Idx

Lock your rate with RBC pre-approval
Mortgage rate is for illustrative purposes only. Please check RBC.com/mortgages for the current mortgage rates
$140
/ Month25 Years fixed, 20% down payment, % interest
$638
Maintenance
$
$
$
%
$
%

Schedule a viewing
No obligation or purchase necessary, cancel at any time

