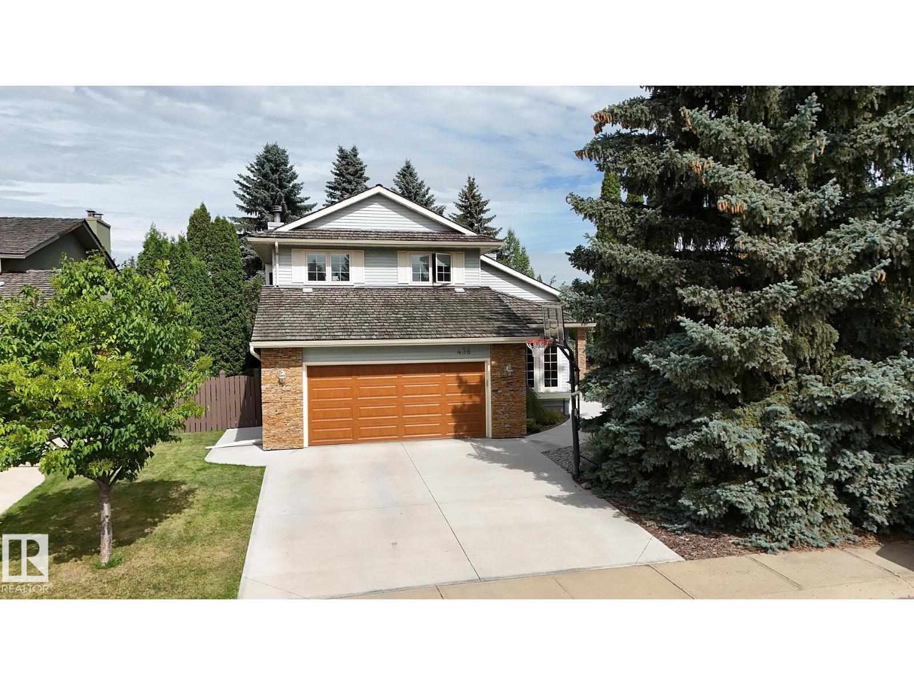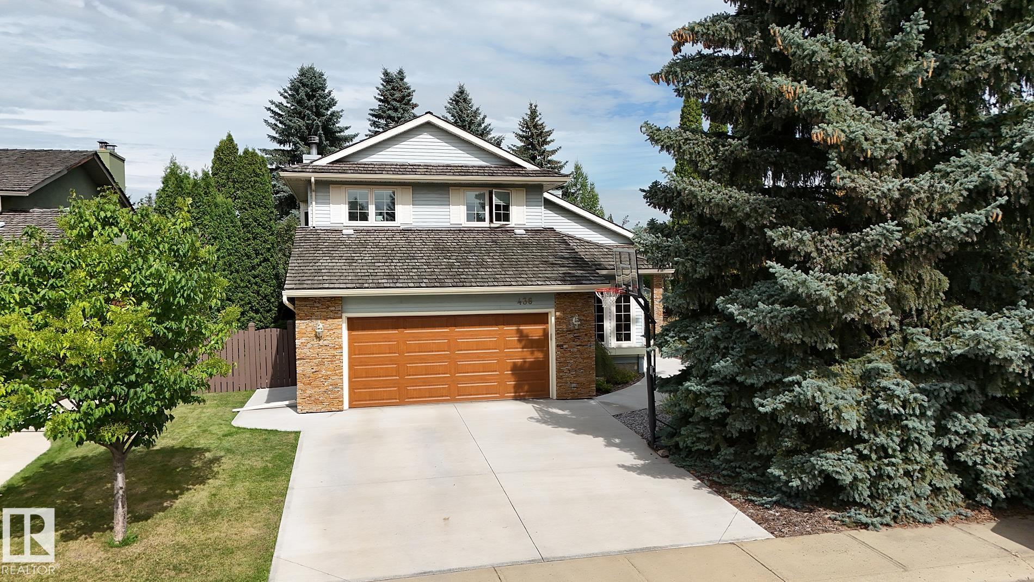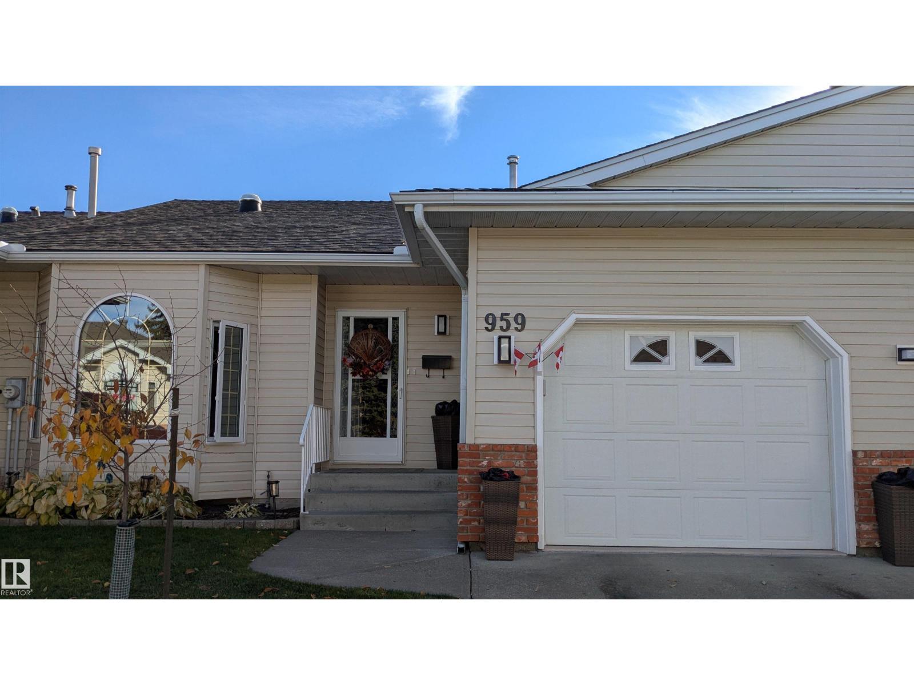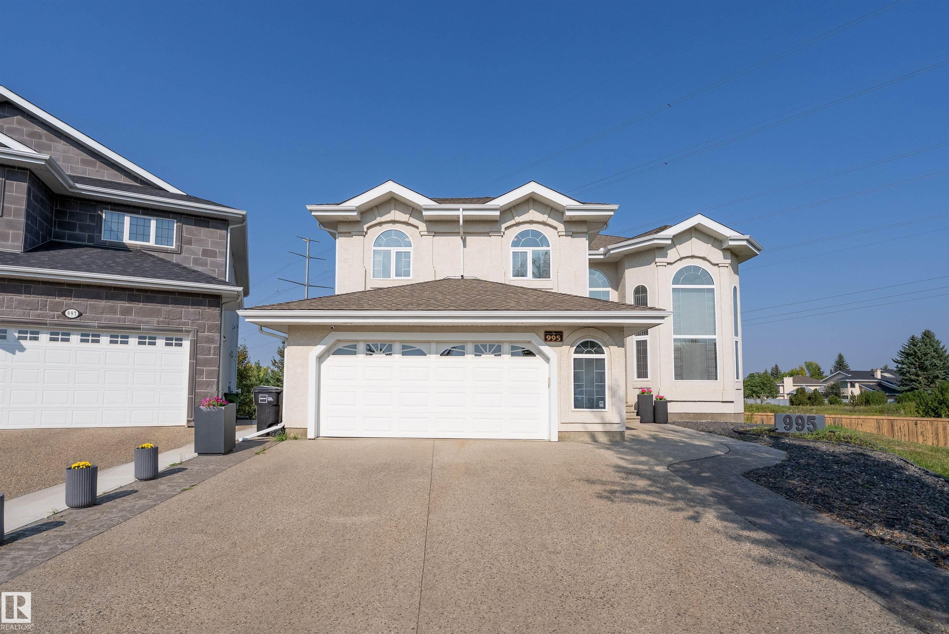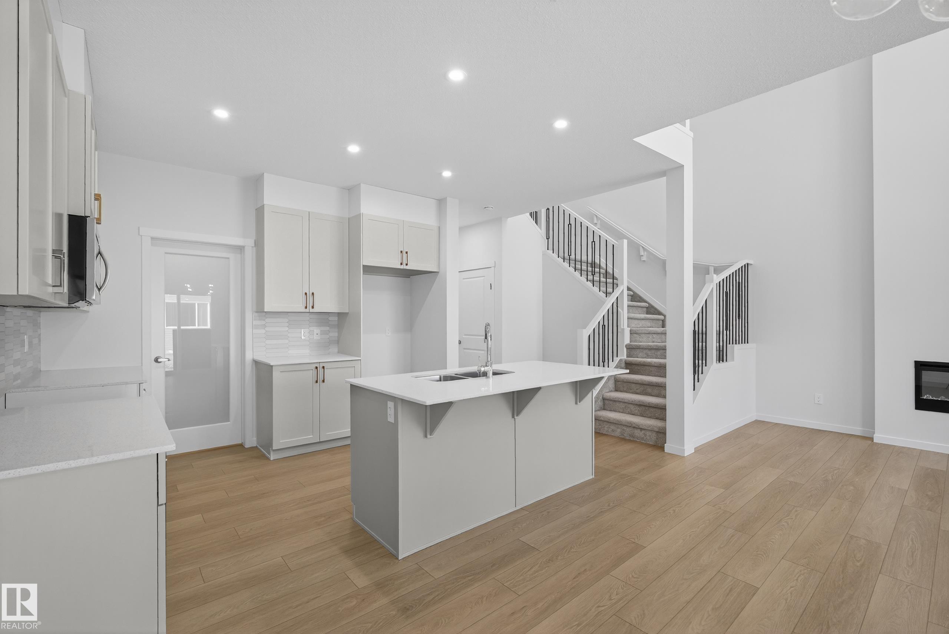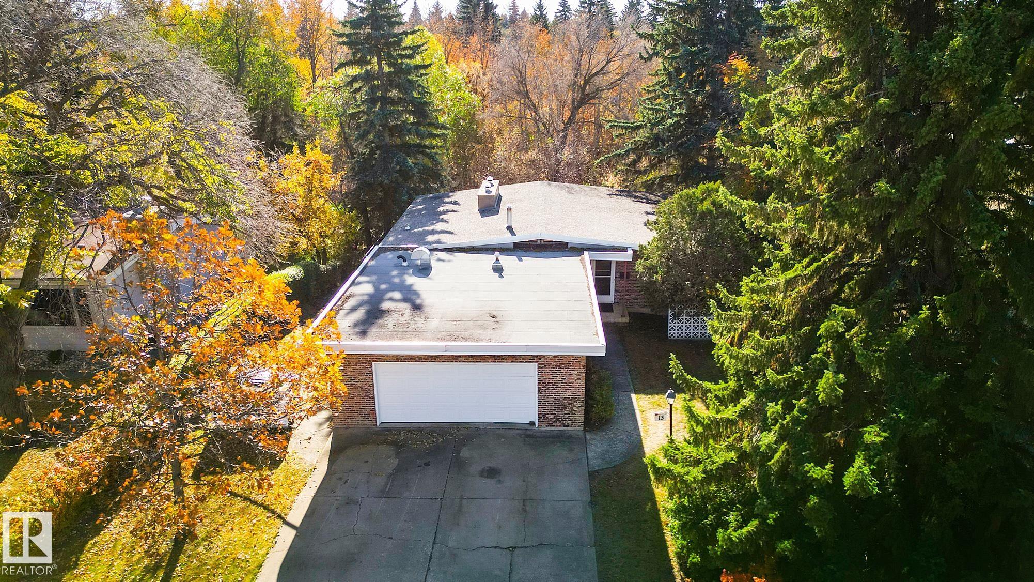- Houseful
- AB
- Edmonton
- Pleasantview
- 10510 56 Avenue Northwest #unit 114
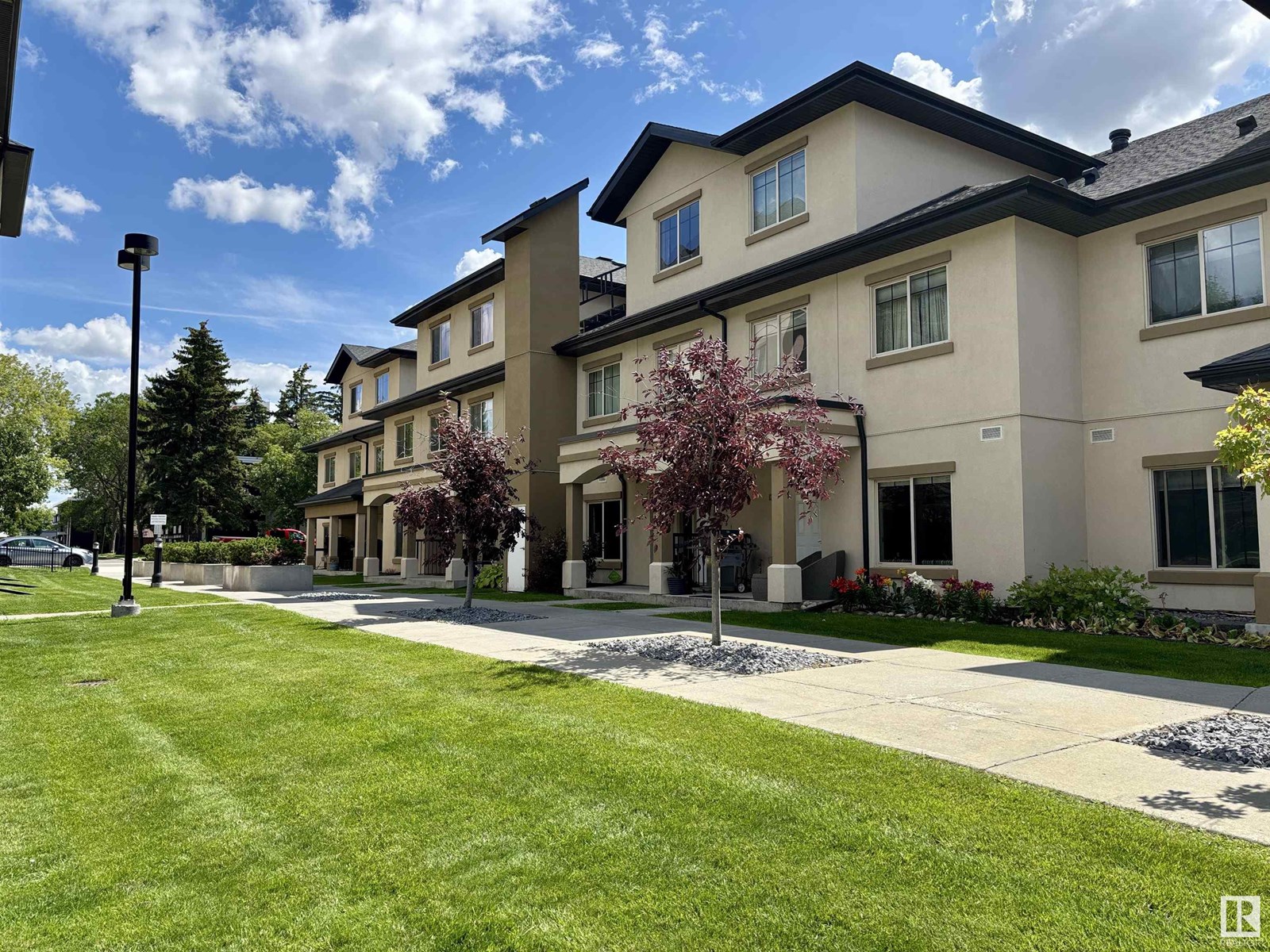
10510 56 Avenue Northwest #unit 114
10510 56 Avenue Northwest #unit 114
Highlights
Description
- Home value ($/Sqft)$191/Sqft
- Time on Houseful102 days
- Property typeSingle family
- Neighbourhood
- Median school Score
- Lot size1,159 Sqft
- Year built2010
- Mortgage payment
Stylish Townhouse Living in Sought-After Pleasantview, this well maintained 3-bedroom, 3-bathroom townhouse offers the perfect blend of comfort, convenience, and modern style. Step inside to find hardwood floors and elegant granite countertops throughout, complemented by stainless steel appliances and central A/C for year-round comfort. This spacious home features an open-concept main floor, ideal for entertaining, with a well-appointed kitchen and generous living space. Upstairs, the primary suite includes a private ensuite, while two additional bedrooms offer plenty of room for family or guests. Enjoy the convenience of two heated underground parking stalls, plus ample visitor parking. With schools, shopping, and public transit just minutes away, this is urban living at its best, all tucked into the peaceful charm of Pleasantview. Additional features include a fire suppression system for added peace of mind, utilities - water/sewer & heat are included in condo fee. What are you waiting for? (id:63267)
Home overview
- Heat type Heat pump
- # total stories 3
- # parking spaces 2
- Has garage (y/n) Yes
- # full baths 2
- # half baths 1
- # total bathrooms 3.0
- # of above grade bedrooms 3
- Subdivision Pleasantview (edmonton)
- Lot dimensions 107.71
- Lot size (acres) 0.026614776
- Building size 1618
- Listing # E4447111
- Property sub type Single family residence
- Status Active
- Kitchen 3.05m X 2.65m
Level: Main - Living room 3.97m X 6.18m
Level: Main - Laundry 1.59m X 1.05m
Level: Main - Utility 3.03m X 1.48m
Level: Upper - Loft 3.03m X 3.81m
Level: Upper - Primary bedroom 3.03m X 4.2m
Level: Upper - 3rd bedroom 2.73m X 3.09m
Level: Upper - 2nd bedroom 3.02m X 2.65m
Level: Upper
- Listing source url Https://www.realtor.ca/real-estate/28590920/114-10510-56-av-nw-edmonton-pleasantview-edmonton
- Listing type identifier Idx

$-56
/ Month





