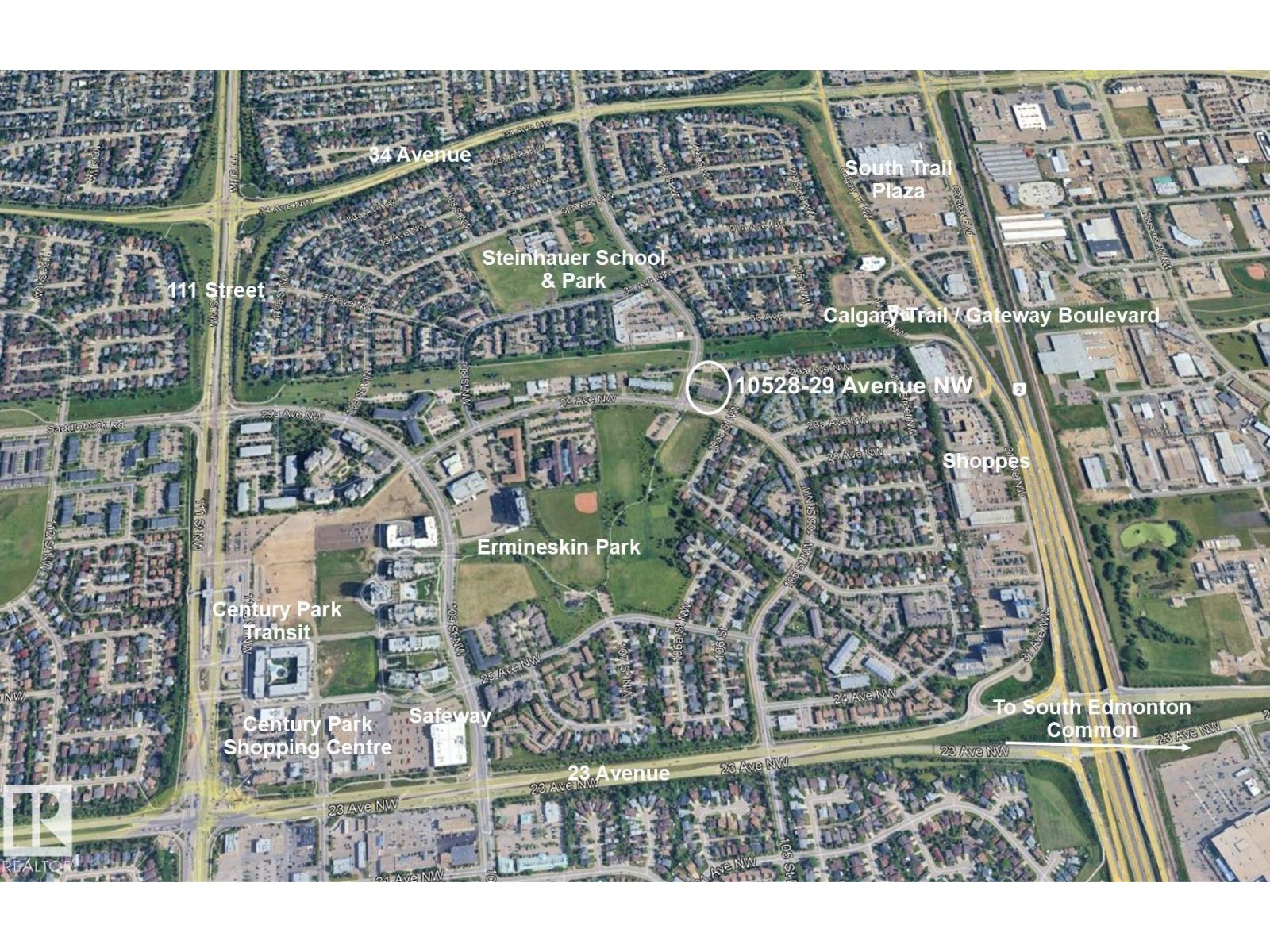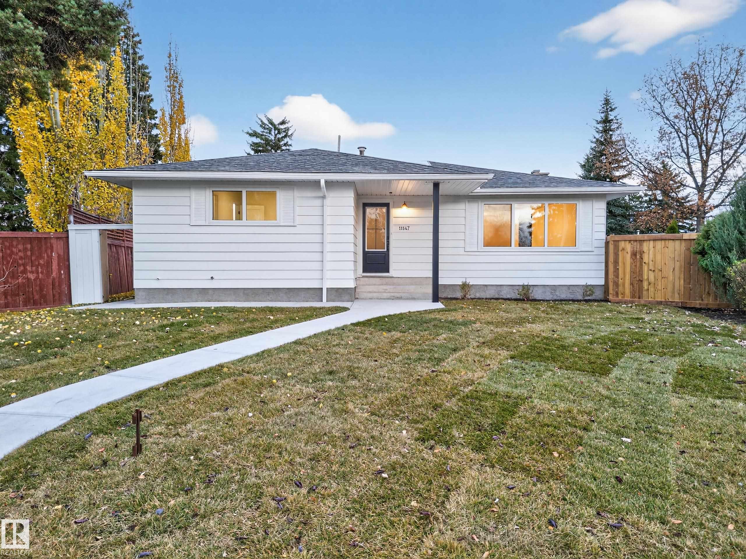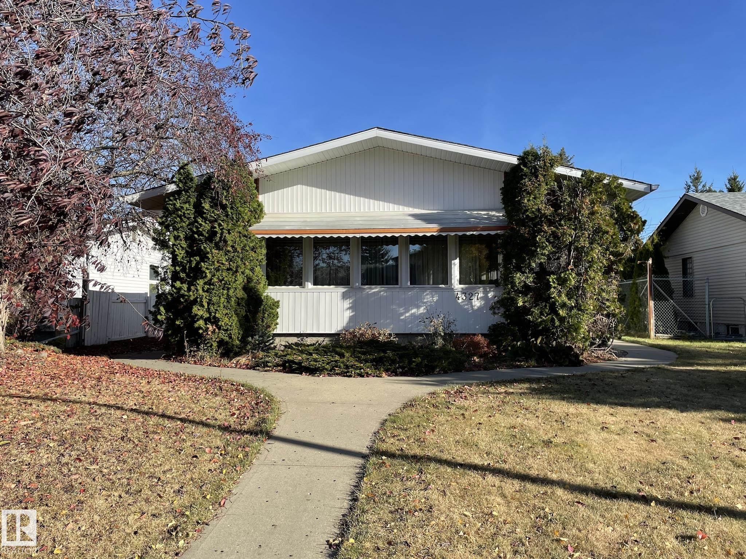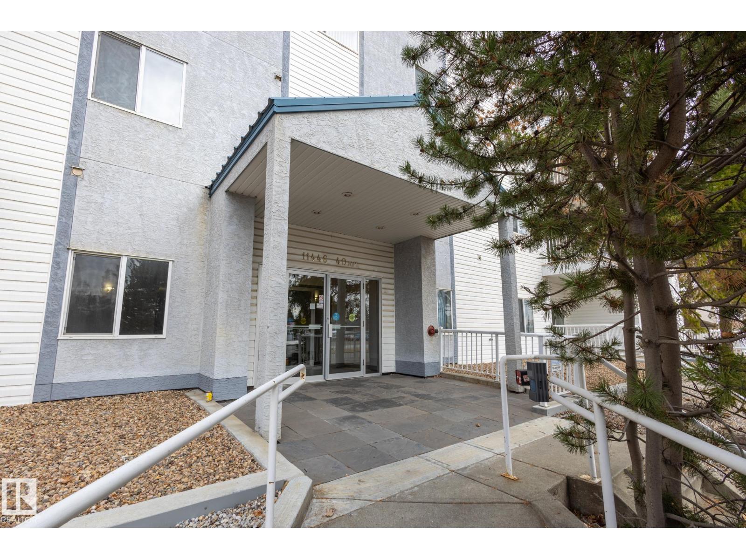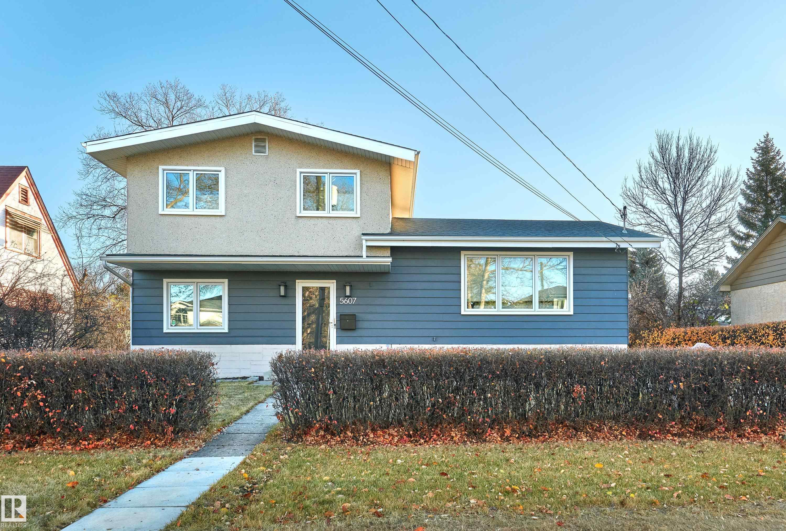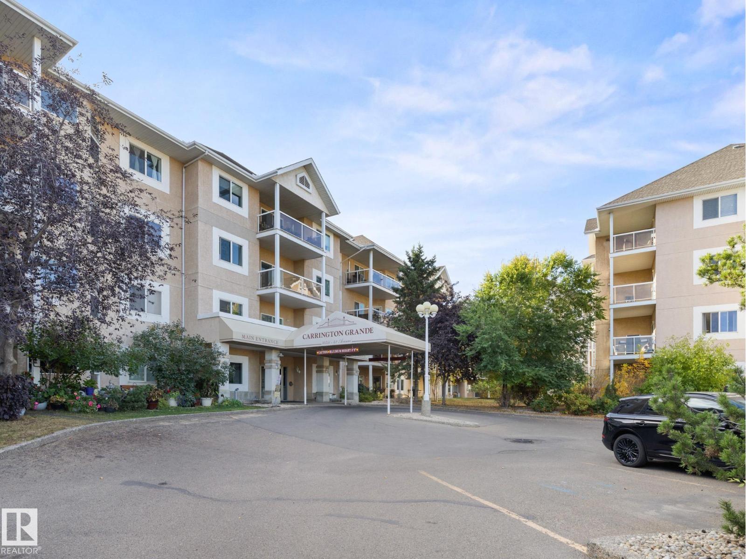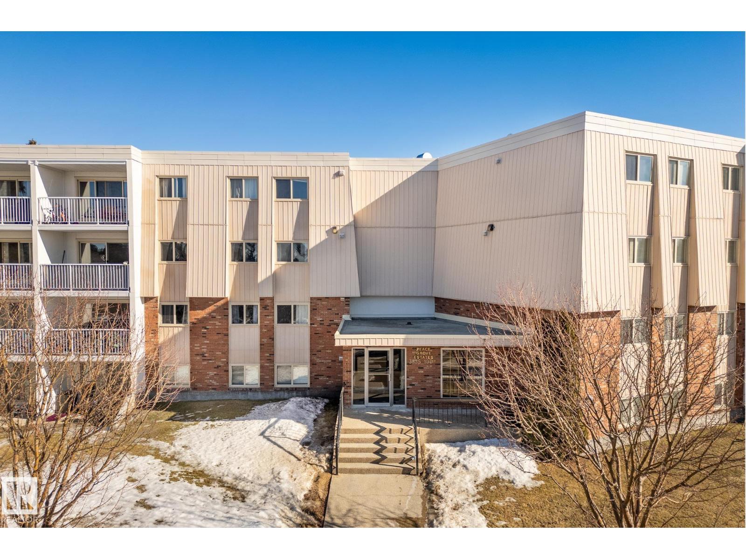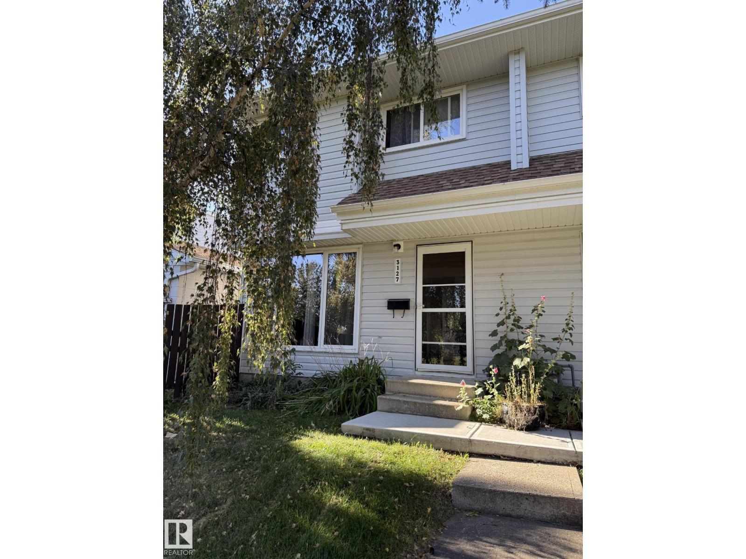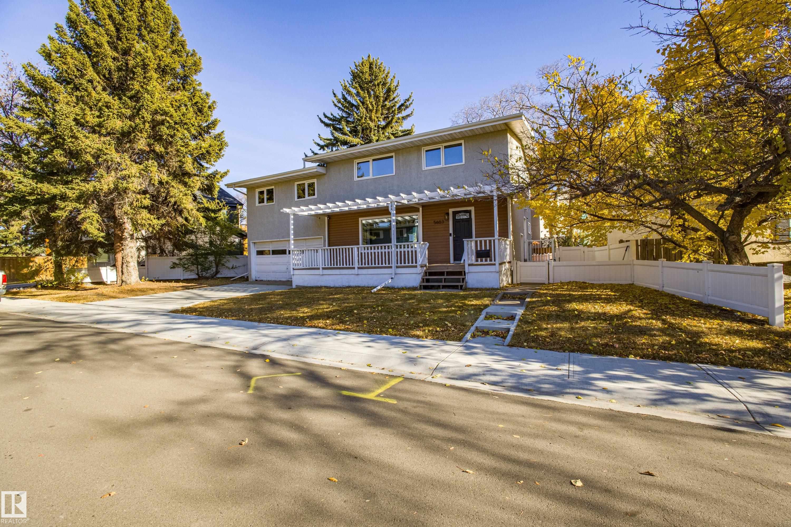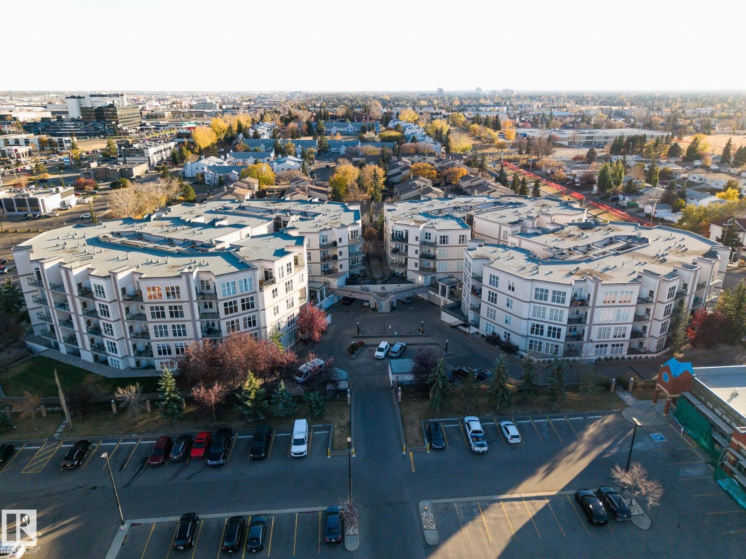- Houseful
- AB
- Edmonton
- Rideau Park
- 10511 42 Avenue Northwest #102
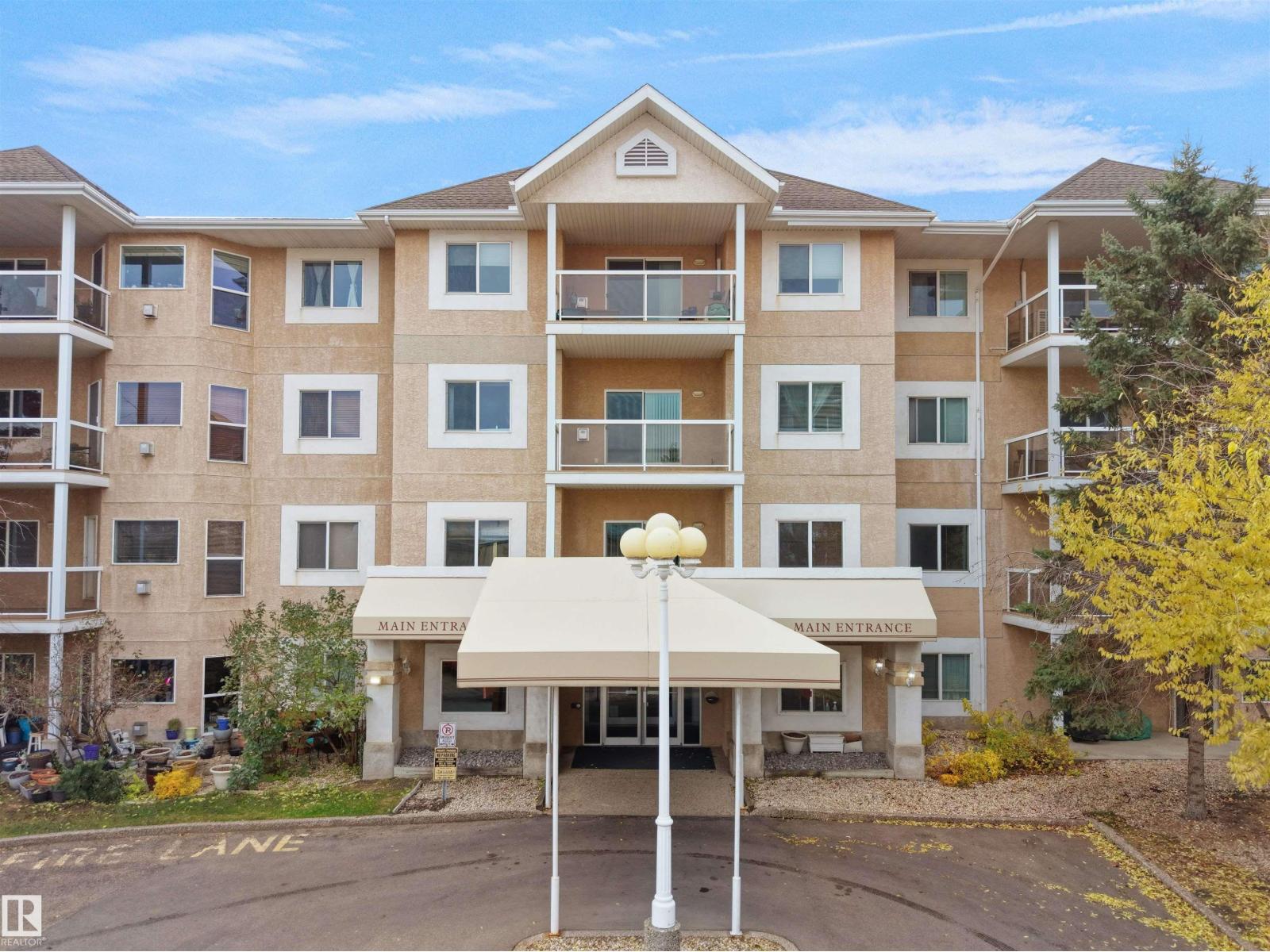
10511 42 Avenue Northwest #102
10511 42 Avenue Northwest #102
Highlights
Description
- Home value ($/Sqft)$173/Sqft
- Time on Housefulnew 15 hours
- Property typeSingle family
- Neighbourhood
- Median school Score
- Lot size787 Sqft
- Year built1998
- Mortgage payment
Welcome to this well-maintained 2-bed, 2-bath main floor condo offering 1125 sq ft of comfortable living in the desirable Rideau Park community. The bright living room features a cozy corner fireplace, a large window, and access to a private patio — perfect for relaxing or hosting. The kitchen is equipped with stainless-steel appliances including a double-door refrigerator, ample cabinetry, and its own window for added natural light, complemented by an adjacent dining area. The spacious primary bedroom includes a walk-in closet and 3-piece ensuite, while the second bedroom is conveniently located near the 4-piece main bath. Enjoy the ease of in-suite laundry and the added benefit of 1 secure underground parking stall with storage. Building amenities include a gym and social room. Close to Southgate Mall, public transit (including LRT), schools, parks, restaurants, and quick access to Whitemud Drive — this location offers the perfect balance of comfort and convenience. (id:63267)
Home overview
- Heat type Hot water radiator heat
- Has garage (y/n) Yes
- # full baths 2
- # total bathrooms 2.0
- # of above grade bedrooms 2
- Subdivision Rideau park (edmonton)
- Directions 2211173
- Lot dimensions 73.08
- Lot size (acres) 0.018057821
- Building size 1125
- Listing # E4464330
- Property sub type Single family residence
- Status Active
- Living room 6m X 6.2m
Level: Main - Laundry 1.9m X 3.1m
Level: Main - 2nd bedroom 4.2m X 3.1m
Level: Main - Primary bedroom 3.6m X 5.6m
Level: Main - Dining room 3.1m X 1.5m
Level: Main - Kitchen 3.2m X 2.4m
Level: Main
- Listing source url Https://www.realtor.ca/real-estate/29056057/102-10511-42-av-nw-edmonton-rideau-park-edmonton
- Listing type identifier Idx

$187
/ Month

