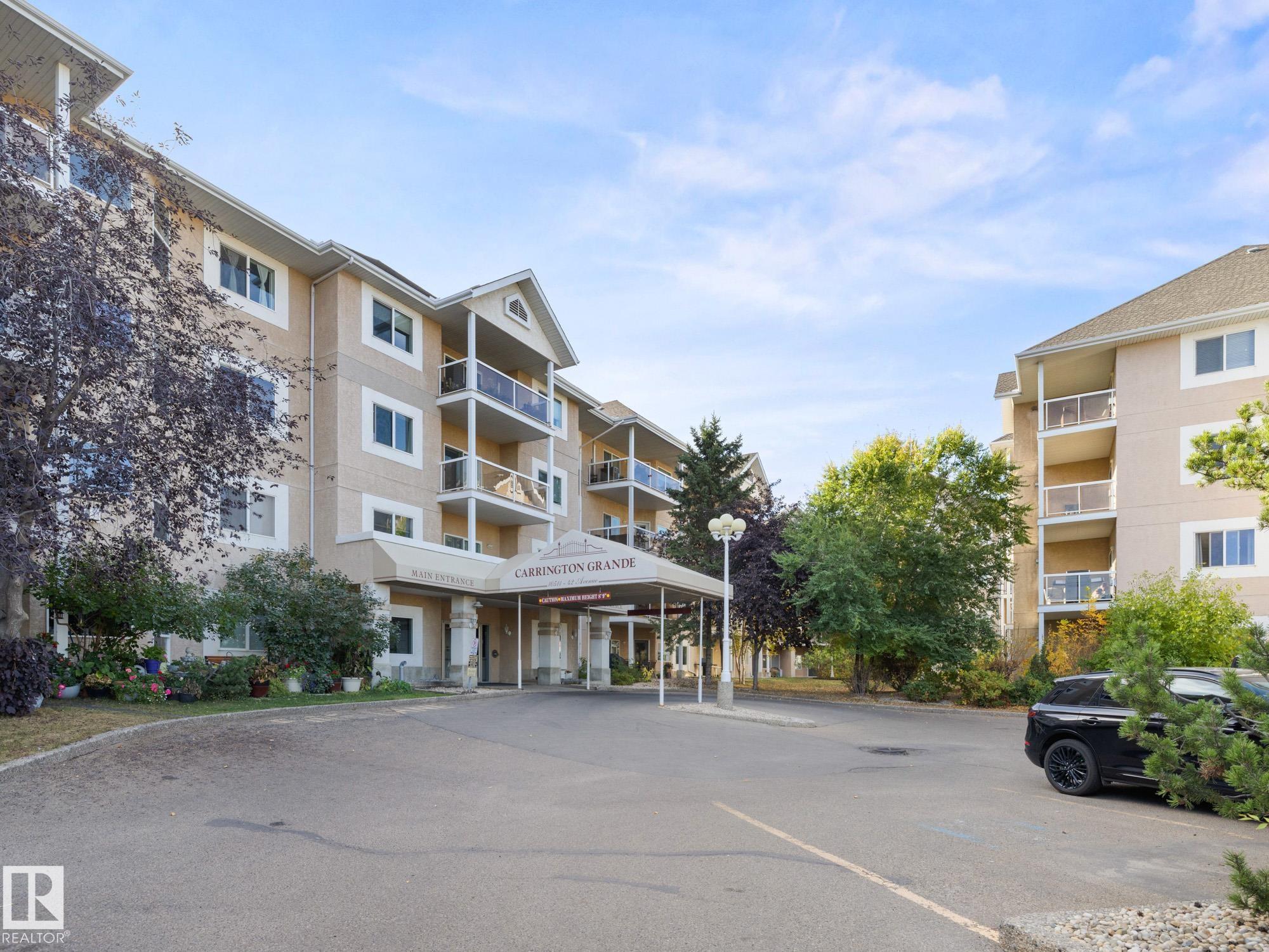This home is hot now!
There is over a 80% likelihood this home will go under contract in 14 days.

South-facing private patio! This unit is tucked away at the back of the complex—you’d never know you were living in a condo. Enjoy all the privacy you could want, from the secluded patio area to every sunny window view. This corner unit also offers extra space between neighbours as it sits beside the stairwell. With 1,235 sq ft, 3 beds & 2 full baths, there’s plenty of room throughout. The primary bedroom includes 2 closets & a 3-pc ensuite with added linen storage. The 4-pc main bath features a Jacuzzi tub & easy access to the second bedroom. The open-concept living area offers a spacious living room with a gas fireplace, dining area for the whole family & kitchen with bar-stool seating. Central A/C, in-suite laundry, BBQ gas line on the patio & 1 heated underground parking stall with a storage locker finish off this home! Fantastic location near schools, shopping, gyms & restaurants — plus access to the social & fitness rooms!

