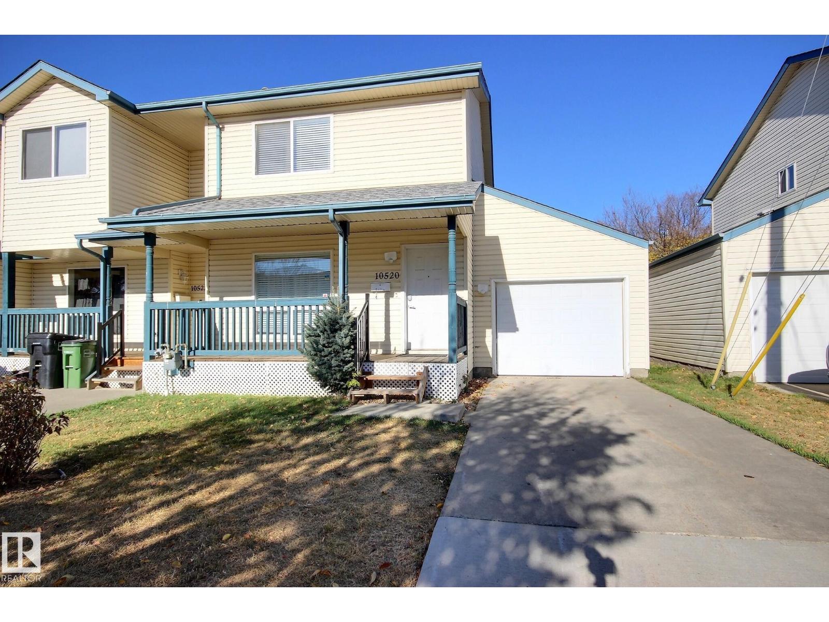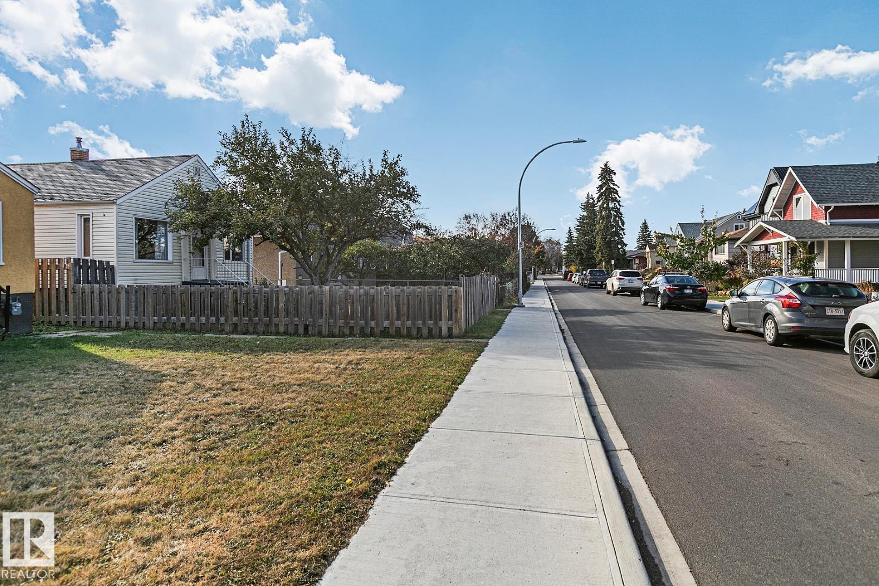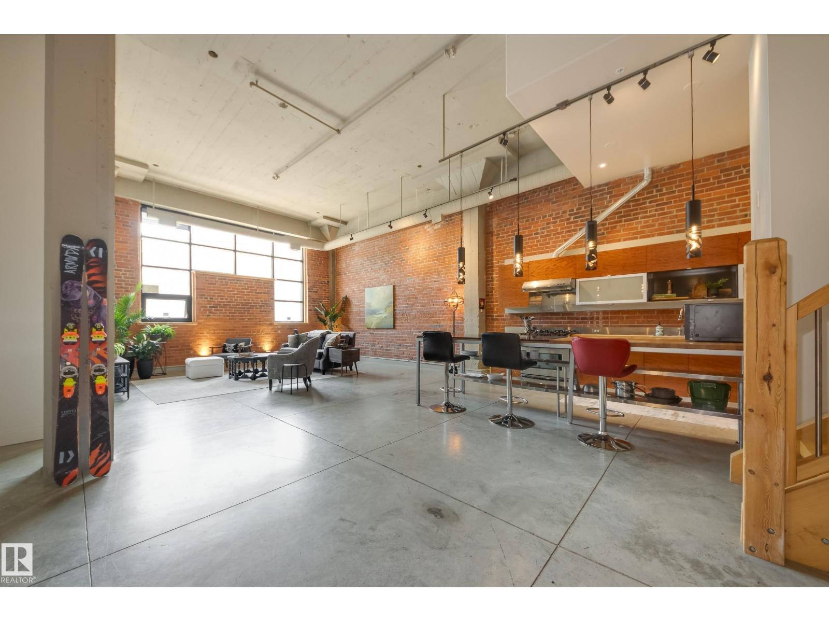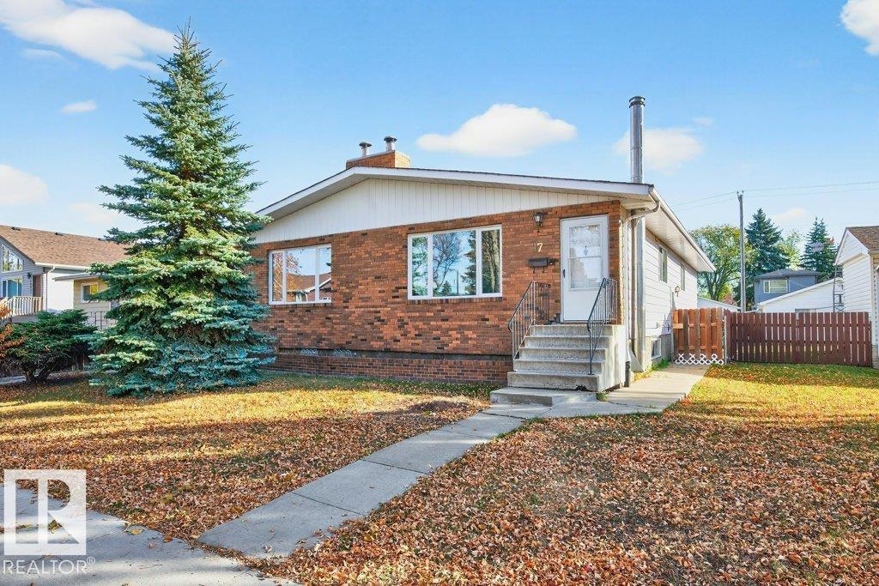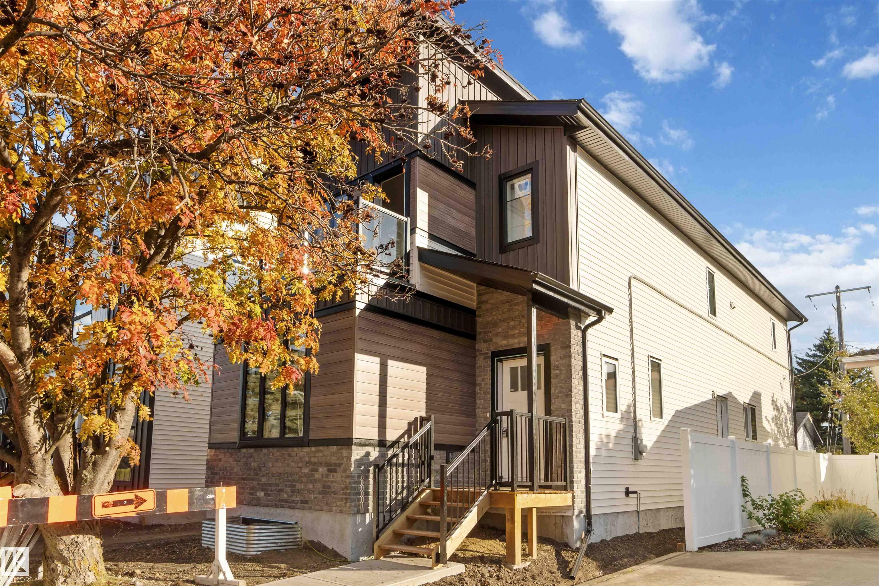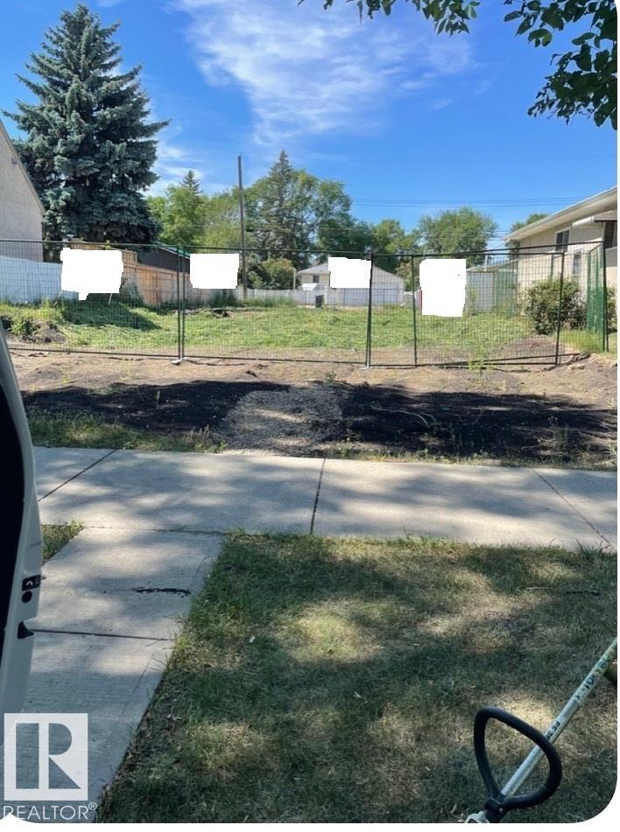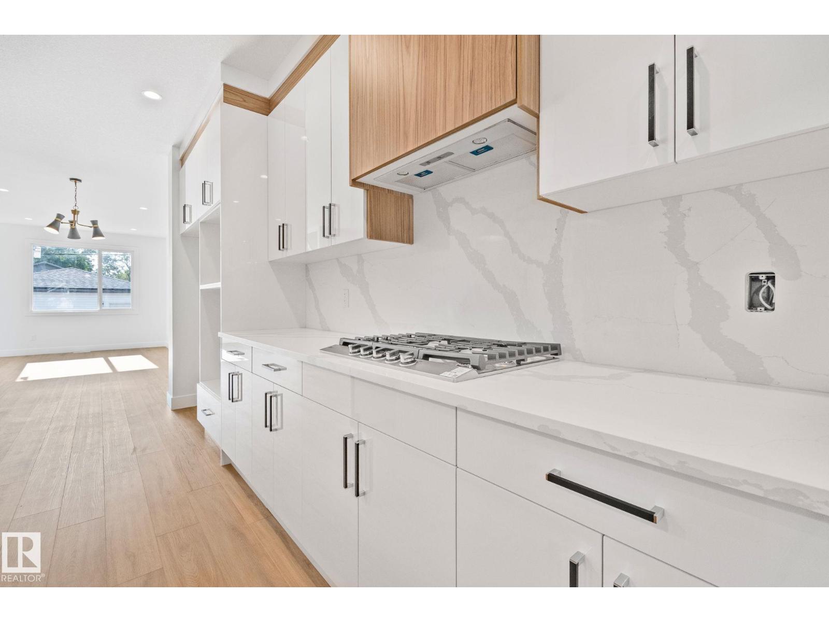- Houseful
- AB
- Edmonton
- Queen Mary Park
- 10518 113 Street #515
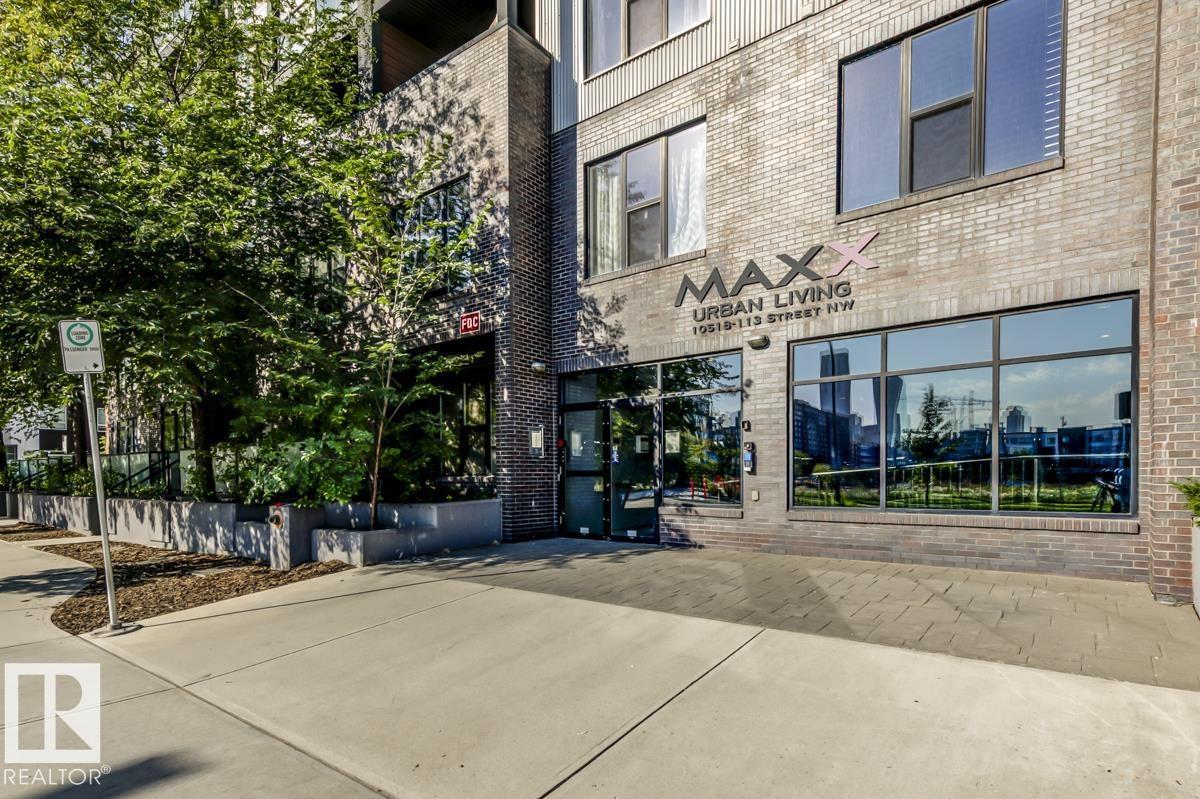
Highlights
Description
- Home value ($/Sqft)$261/Sqft
- Time on Houseful54 days
- Property typeSingle family
- Neighbourhood
- Median school Score
- Lot size328 Sqft
- Year built2010
- Mortgage payment
This stylish 2 bedroom, 2 full bath condo in Urban Maxx Living delivers incredible value in the heart of Queen Mary Park. Perched on the 5th floor with floor-to-ceiling windows, enjoy natural light and sweeping views of downtown right from your living room. The open layout feels bright and modern with 9 ft ceilings, laminate floors, and a kitchen finished with quartz countertops, stainless steel appliances, and a raised island that’s perfect for casual meals or study sessions. The primary bedroom features a walk-through closet and ensuite, while the second bedroom and full bath are ideal for roommates, guests, or a home office. Stay cool with central A/C, relax on your private balcony with a gas BBQ hook-up, and enjoy the convenience of in-suite laundry plus heated underground parking with storage. Steps from MacEwan, Rogers Place, the Brewery District, cafés, restaurants, and transit—this is urban living made easy. (id:63267)
Home overview
- Cooling Central air conditioning
- Heat type Forced air
- # parking spaces 1
- Has garage (y/n) Yes
- # full baths 2
- # total bathrooms 2.0
- # of above grade bedrooms 2
- Community features Public swimming pool
- Subdivision Queen mary park
- View City view
- Lot dimensions 30.44
- Lot size (acres) 0.007521621
- Building size 824
- Listing # E4454999
- Property sub type Single family residence
- Status Active
- Primary bedroom 3.36m X 3.39m
Level: Main - Living room 3.55m X 5.17m
Level: Main - Dining room 1.82m X 3.23m
Level: Main - 2nd bedroom 2.52m X 2.5m
Level: Main - Kitchen 3.1m X 2.93m
Level: Main
- Listing source url Https://www.realtor.ca/real-estate/28785769/515-10518-113-st-nw-edmonton-queen-mary-park
- Listing type identifier Idx

$-112
/ Month

