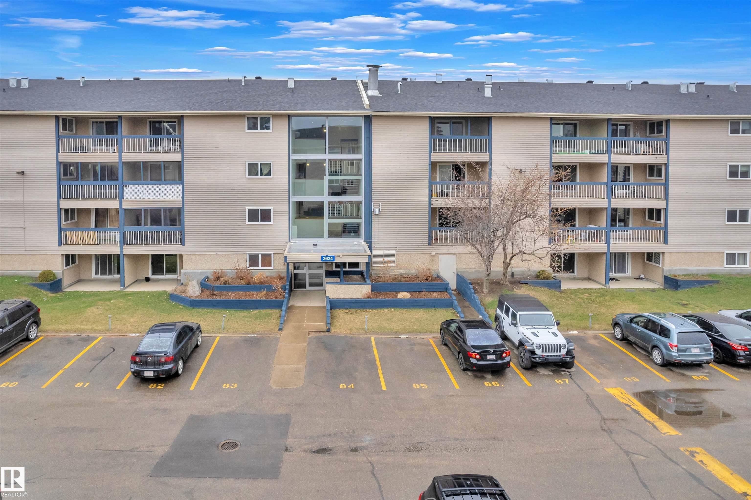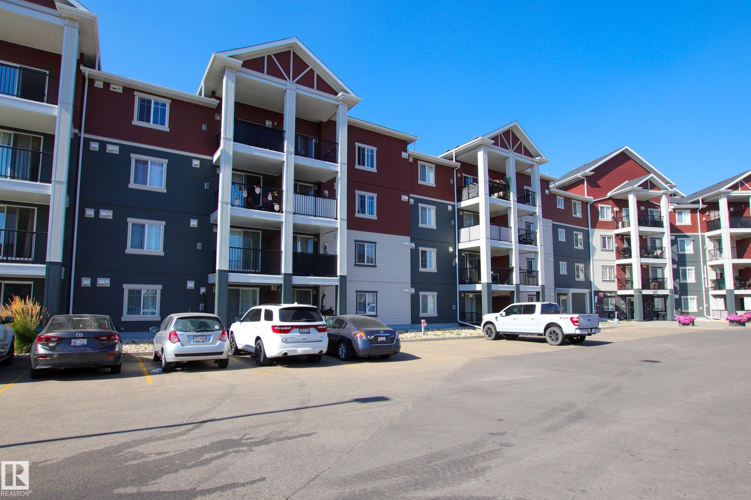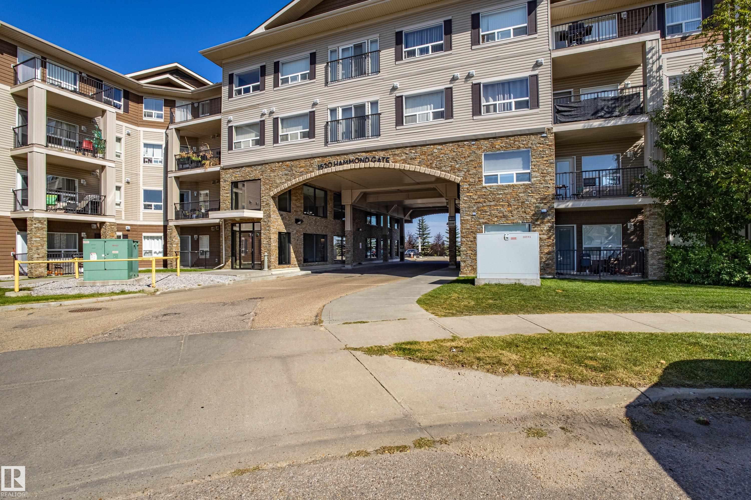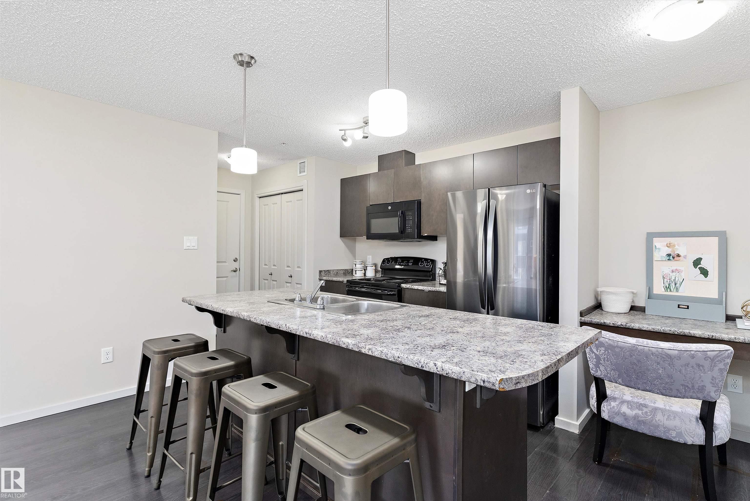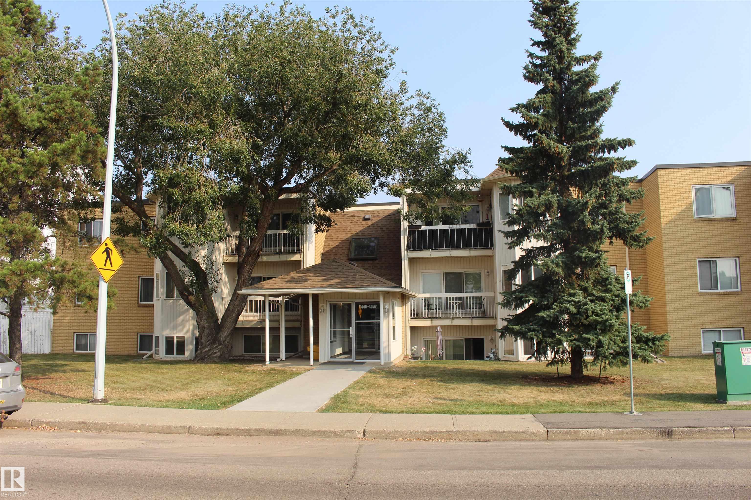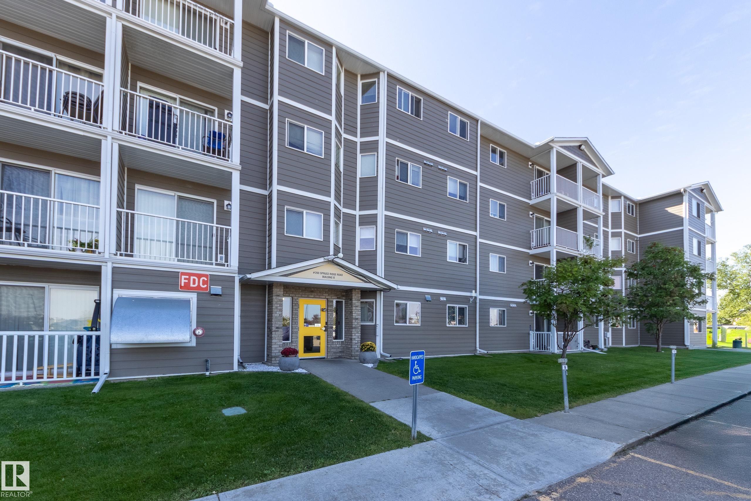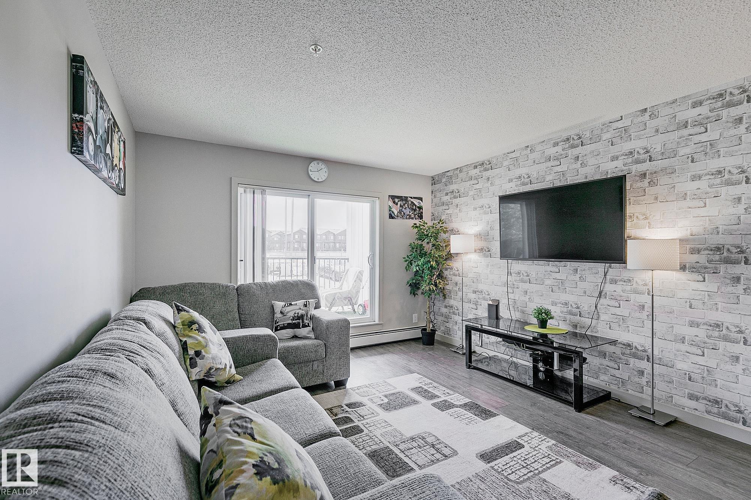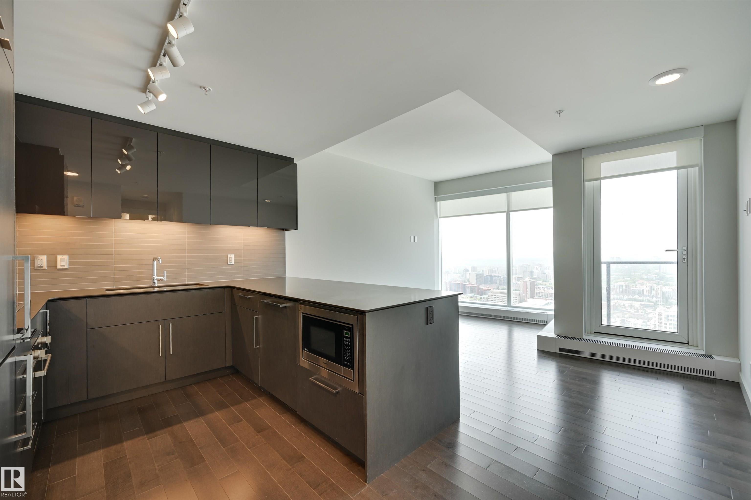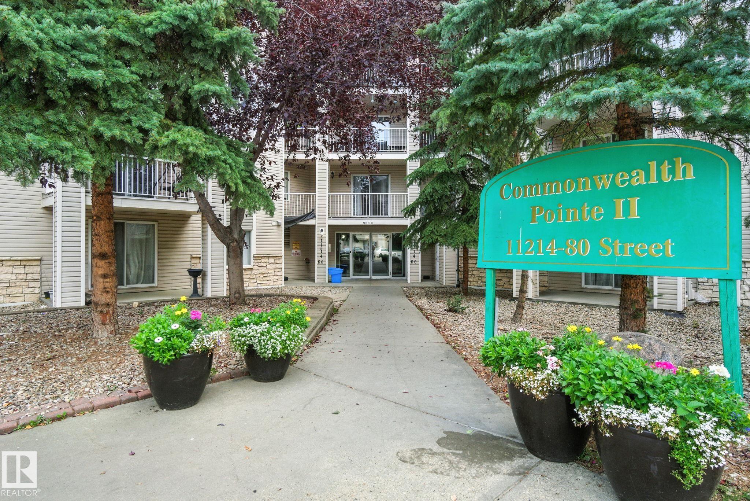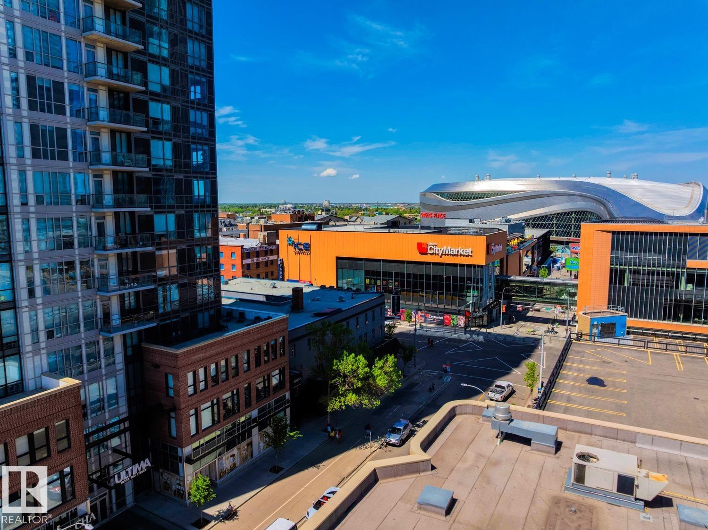- Houseful
- AB
- Edmonton
- Queen Alexandra
- 10520 80 Ave Nw #109 Ave
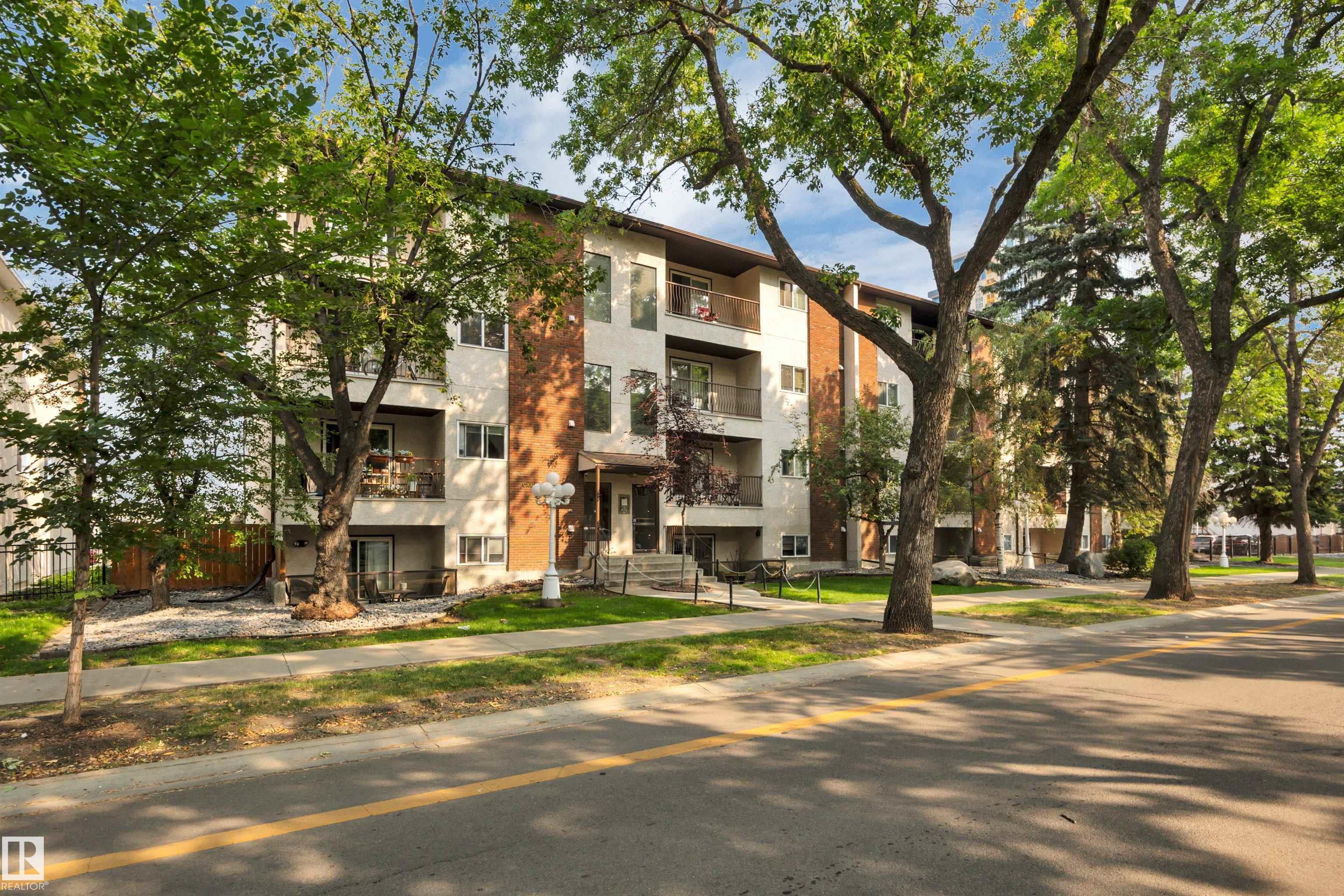
Highlights
Description
- Home value ($/Sqft)$218/Sqft
- Time on Housefulnew 7 hours
- Property typeResidential
- StyleSingle level apartment
- Neighbourhood
- Median school Score
- Lot size888 Sqft
- Year built1981
- Mortgage payment
Sweet SUITE two blocks south of Whyte Avenue! Looking for an affordable well managed TWO BEDROOM UPGRADED condo steps to every amenity possible and CLOSE TO U of A? Welcome to Cambridge Place. This walk up apartment is a short walk to the grocery store and all the action on Whyte Avenue but the location itself is on a super quiet tree-lined street. The assigned parking stall is visible from your balcony and located in a locked and gated parking lot. The kitchen features granite countertops and stainless steel appliances. Enjoy IN-SUITE laundry with enough storage for boxes and bicycles. Perfect for students, investors or young professionals. VERY QUIET BUILDING. This is an 18+ non smoking building. CORNER UNIT with a side door you can easily enter the building through a side door and up a short flight of stairs - bypassing the long hallways from the front lobby. NO DOGS allowed but a single cat is permitted with board approval. Very reasonable condo fee.
Home overview
- Heat type Baseboard, natural gas
- # total stories 4
- Foundation Concrete perimeter
- Roof Tar & gravel
- Exterior features Public transportation, shopping nearby
- # parking spaces 1
- Parking desc Stall
- # full baths 1
- # total bathrooms 1.0
- # of above grade bedrooms 2
- Flooring Laminate flooring, linoleum
- Appliances Dishwasher-built-in, dryer, microwave hood fan, refrigerator, stove-electric, washer, window coverings
- Community features No animal home, no smoking home, parking-plug-ins, security door
- Area Edmonton
- Zoning description Zone 15
- Elementary school Our lady of mount carmel
- High school Strathcona hs
- Middle school Our lady of mount carmel
- Exposure N
- Lot size (acres) 82.46
- Basement information None, no basement
- Building size 757
- Mls® # E4456972
- Property sub type Apartment
- Status Active
- Virtual tour
- Master room 9.9m X 11.8m
- Bedroom 2 7.4m X 13.4m
- Kitchen room 8.1m X 7.7m
- Other room 1 7.2m X 9.9m
- Dining room 10.2m X 7.9m
Level: Main - Living room 10.7m X 14.8m
Level: Main
- Listing type identifier Idx

$-29
/ Month

