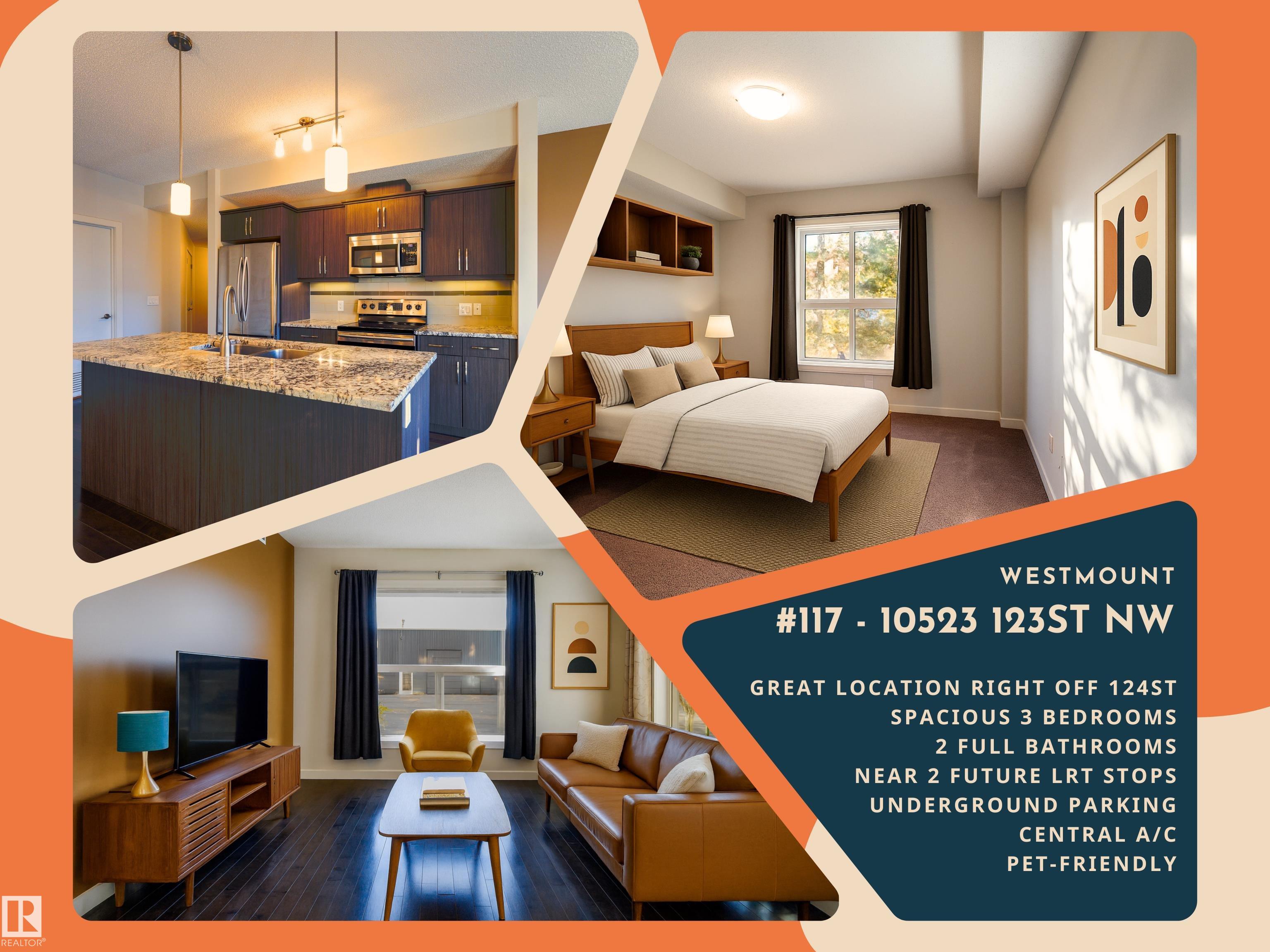This home is hot now!
There is over a 82% likelihood this home will go under contract in 15 days.

GREAT LOCATION RIGHT OFF 124TH ST — SPACIOUS 3 BEDROOMS, 2 FULL BATHROOMS, UNDERGROUND PARKING, CENTRAL AIR CONDITIONING, PET-FRIENDLY & NEAR TWO FUTURE LRT STOPS! Welcome to condo living at its finest in the desirable High Street District Properties, steps from the Brewery District, boutiques, cafés, and transit. This west-facing suite features an open-concept layout with 9' ceilings, engineered wood flooring, and large vinyl windows that fill the home with natural light. The modern kitchen boasts granite countertops, stainless steel appliances, and a large central island perfect for entertaining. Enjoy two full bathrooms— both beautifully finished—and a rare 3rd bedroom ideal for a home office or guest space. Top features include central air conditioning, in-suite laundry, and a titled heated underground parking stall. The pet-friendly building also offers a rooftop patio, secure access, and convenient proximity to two future LRT stops, adding even more value to this prime location

