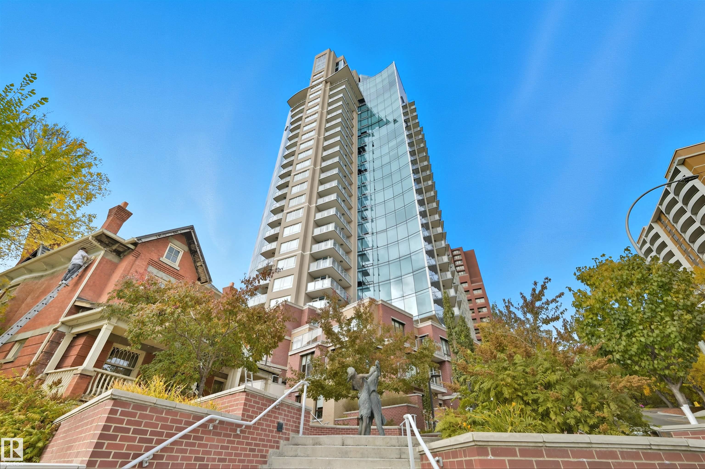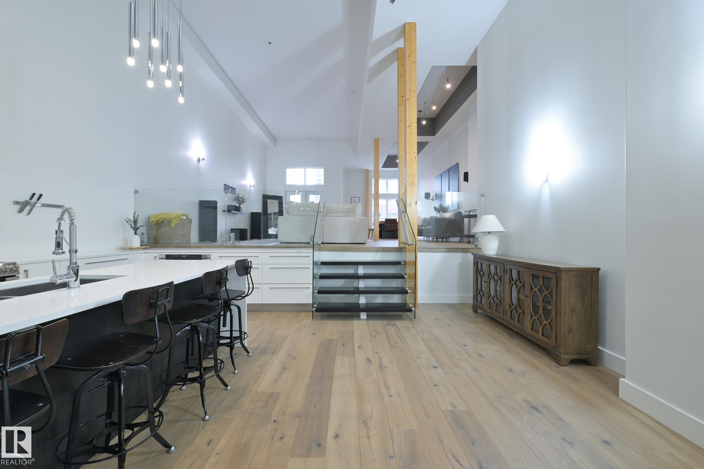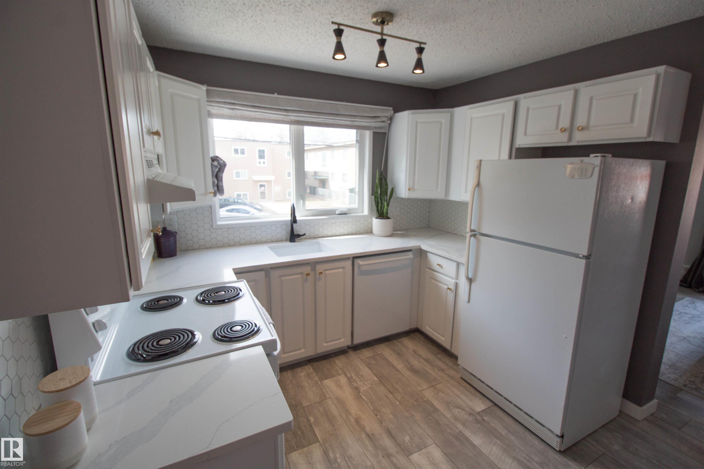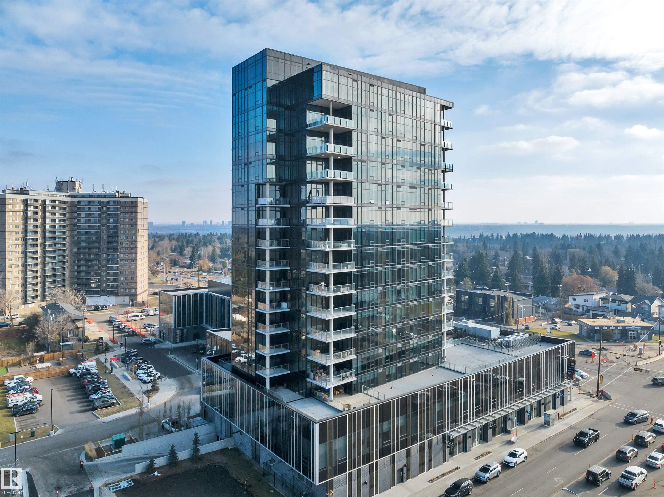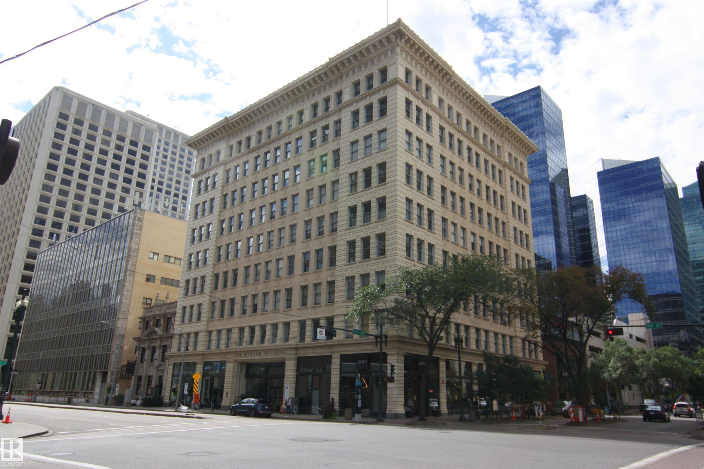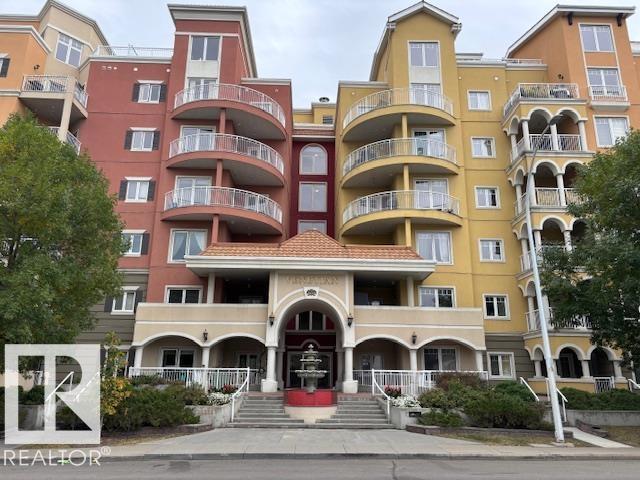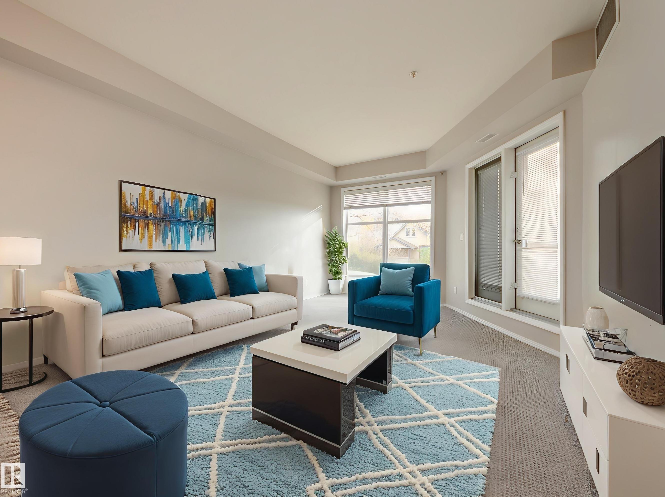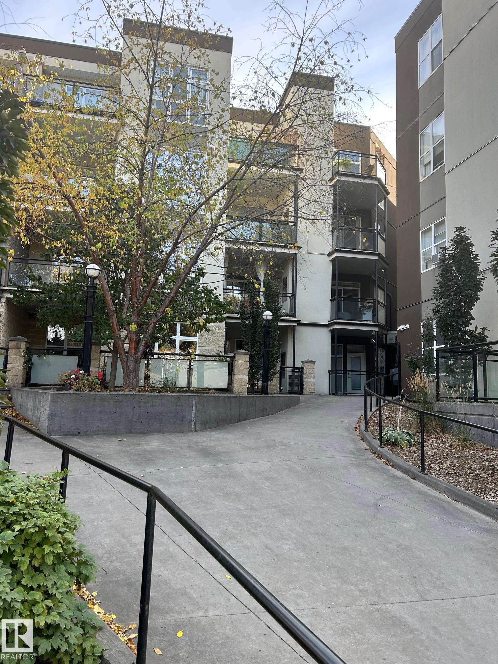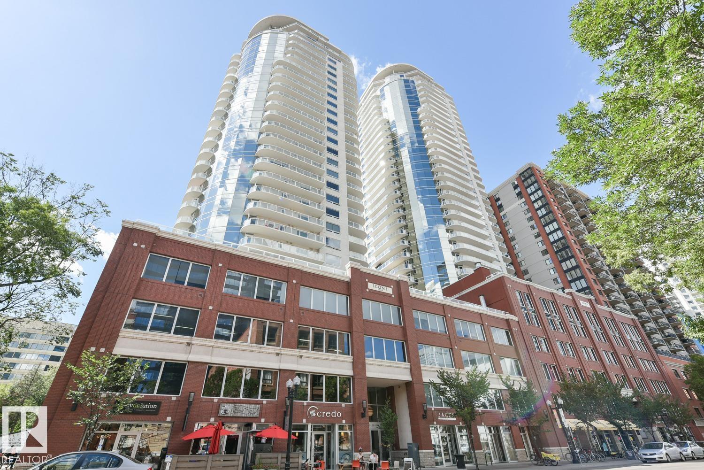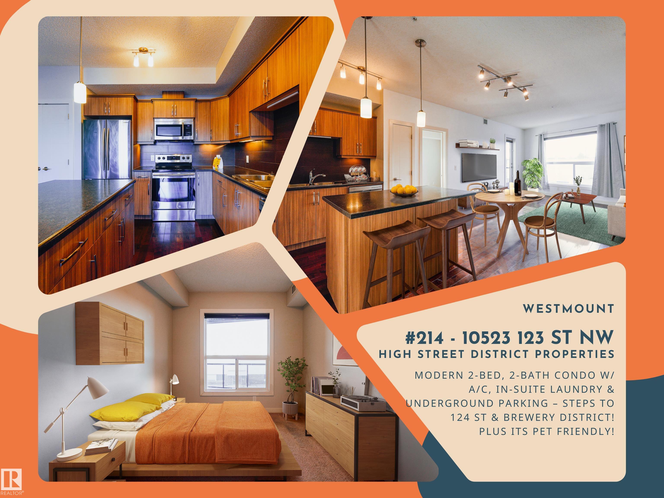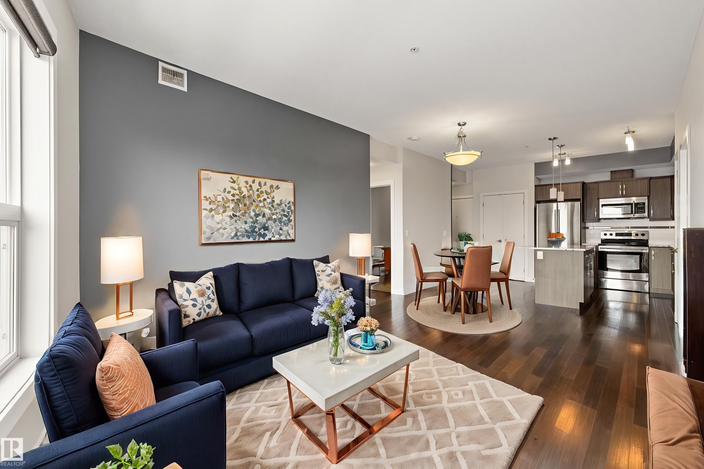
10523 123 Street Northwest #unit 412
For Sale
New 5 hours
$274,900
2 beds
2 baths
869 Sqft
10523 123 Street Northwest #unit 412
For Sale
New 5 hours
$274,900
2 beds
2 baths
869 Sqft
Highlights
This home is
4%
Time on Houseful
5 hours
School rated
6.7/10
Edmonton
10.35%
Description
- Home value ($/Sqft)$316/Sqft
- Time on Housefulnew 5 hours
- Property typeResidential
- StyleSingle level apartment
- Median school Score
- Lot size427 Sqft
- Year built2013
- Mortgage payment
TOP FLOOR, WEST FACING unit with UNOBSTRUCTED VIEWS over Westmount! This BEAUTIFULLY KEPT 869 SQ FT home features CENTRAL AIR CONDITIONING, HARDWOOD floors, 9' CEILINGS, and a bright OPEN LAYOUT with a thoughtful SPLIT-BEDROOM design for added privacy. The MODERN KITCHEN is equipped with GRANITE countertops, PRISTINE stainless steel appliances, SOFT-CLOSE cabinetry, and a CENTRAL ISLAND w/ an eating bar- perfect for entertaining! Enjoy TWO SPACIOUS bedrooms, TWO FULL bathrooms (w/ GRANITE), TITLED UNDERGROUND PARKING, and access to a ROOFTOP PATIO. Ideally located just off 124 ST you’re only steps from the BREWERY DISTRICT, HIGH STREET, and all of Westmount’s BEST amenities. Welcome home!
Alexis Rolfe
of Real Broker,
MLS®#E4461445 updated 3 hours ago.
Houseful checked MLS® for data 3 hours ago.
Home overview
Amenities / Utilities
- Heat type Heat pump, electric
Exterior
- # total stories 4
- Foundation Concrete perimeter
- Roof Roll roofing
- Exterior features Flat site, public swimming pool, public transportation, schools, shopping nearby
- # parking spaces 1
- Parking desc Heated, underground
Interior
- # full baths 2
- # total bathrooms 2.0
- # of above grade bedrooms 2
- Flooring Carpet, ceramic tile, hardwood
- Appliances Air conditioning-central, dishwasher-built-in, dryer, microwave hood fan, refrigerator, stove-electric, washer, window coverings
- Interior features Ensuite bathroom
Location
- Community features Air conditioner, ceiling 9 ft., deck, detectors smoke, no smoking home, secured parking
- Area Edmonton
- Zoning description Zone 07
Lot/ Land Details
- Exposure W
Overview
- Lot size (acres) 39.66
- Basement information None, no basement
- Building size 869
- Mls® # E4461445
- Property sub type Apartment
- Status Active
- Virtual tour
Rooms Information
metric
- Bedroom 2 12.5m X 8.9m
- Master room 12.3m X 9.6m
- Kitchen room 9.6m X 13.8m
- Dining room 7.2m X 11.7m
Level: Main - Living room 14.4m X 11.7m
Level: Main
SOA_HOUSEKEEPING_ATTRS
- Listing type identifier Idx

Lock your rate with RBC pre-approval
Mortgage rate is for illustrative purposes only. Please check RBC.com/mortgages for the current mortgage rates
$-151
/ Month25 Years fixed, 20% down payment, % interest
$582
Maintenance
$
$
$
%
$
%

Schedule a viewing
No obligation or purchase necessary, cancel at any time
Nearby Homes
Real estate & homes for sale nearby

