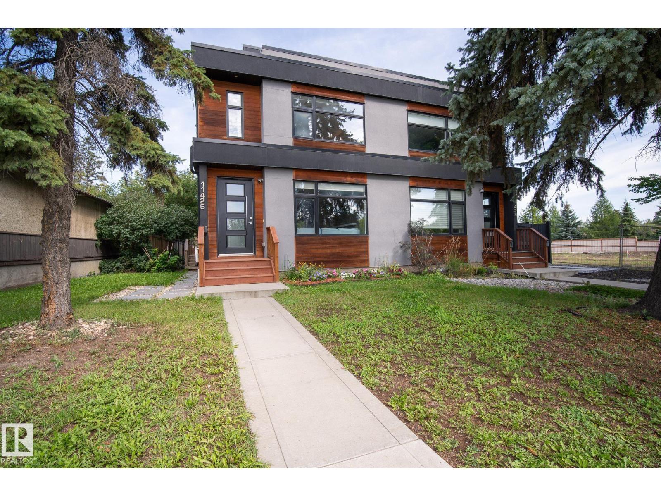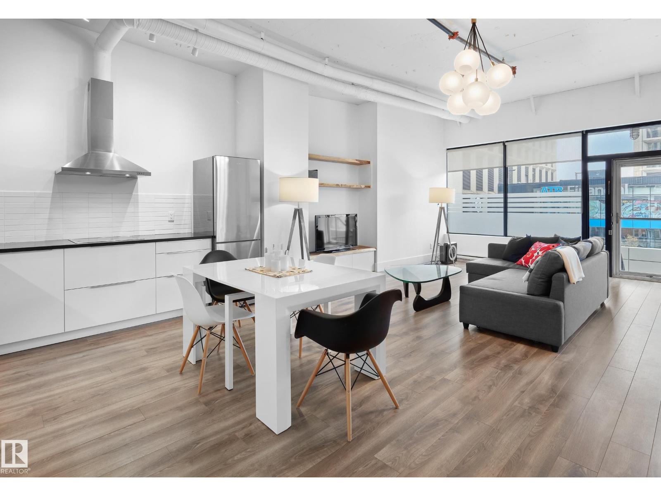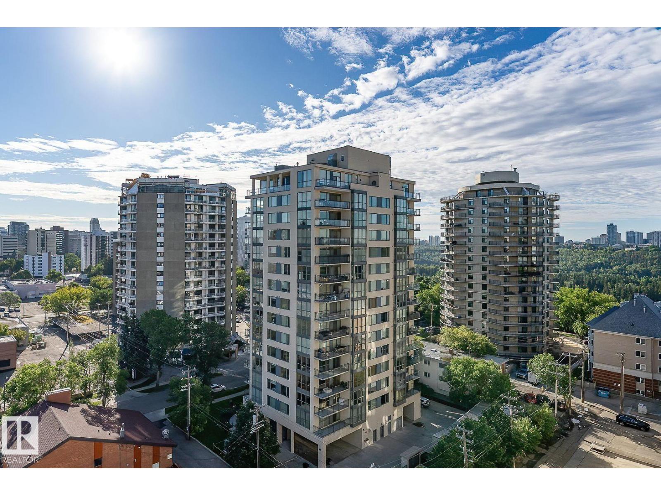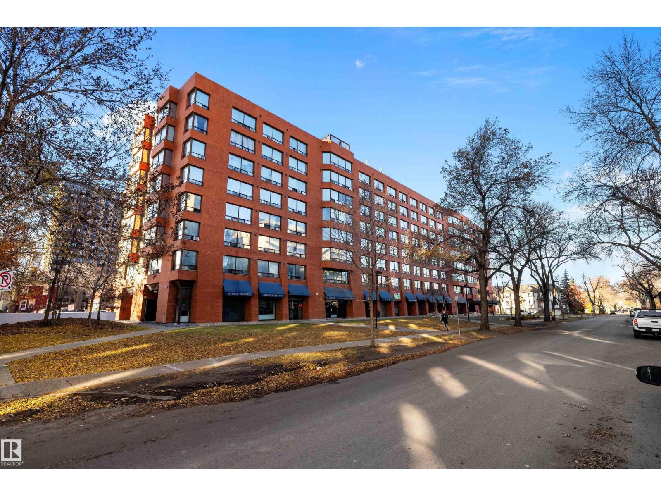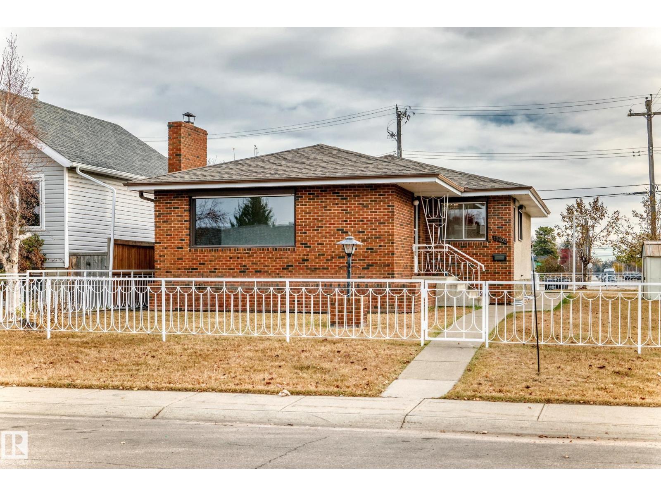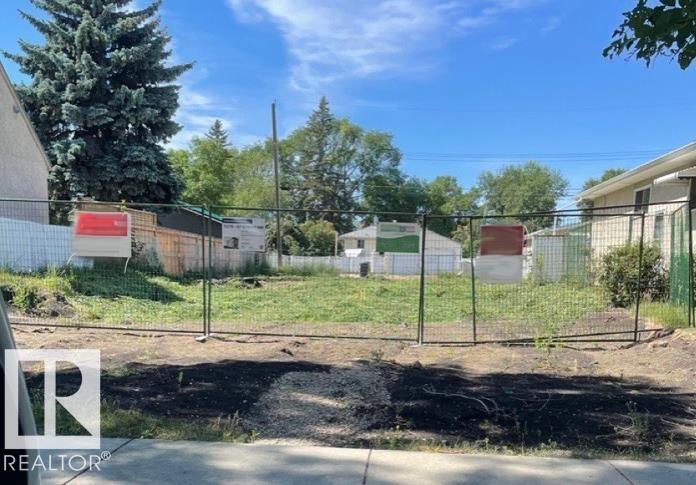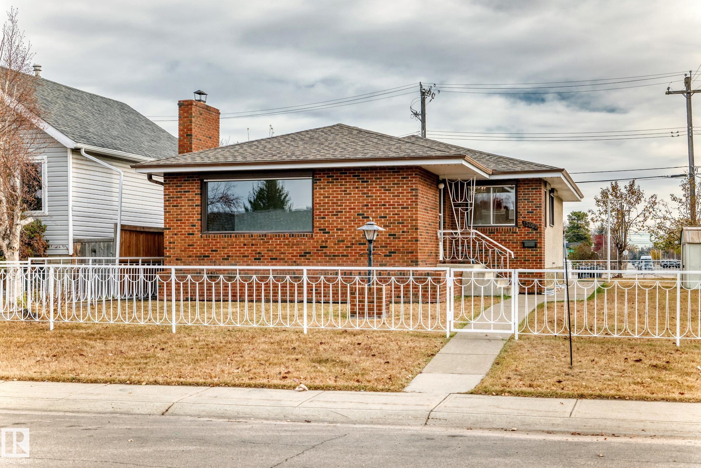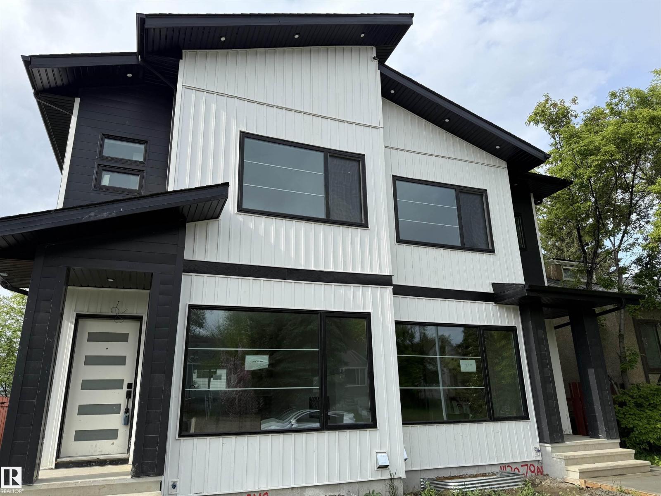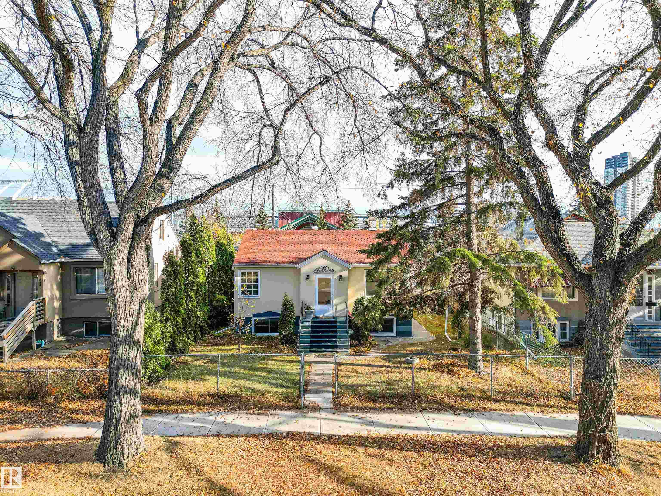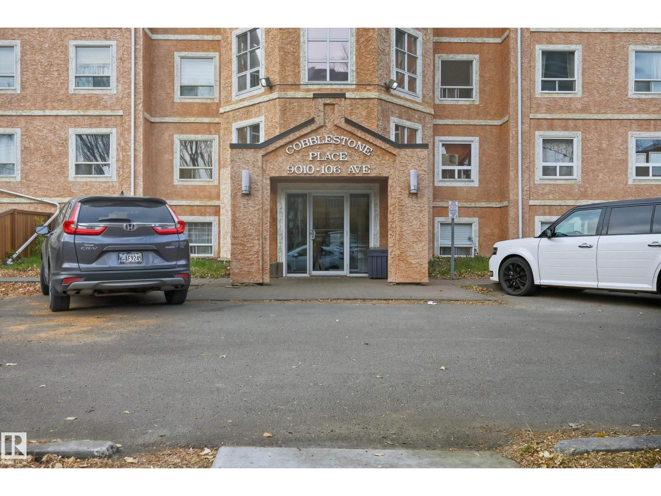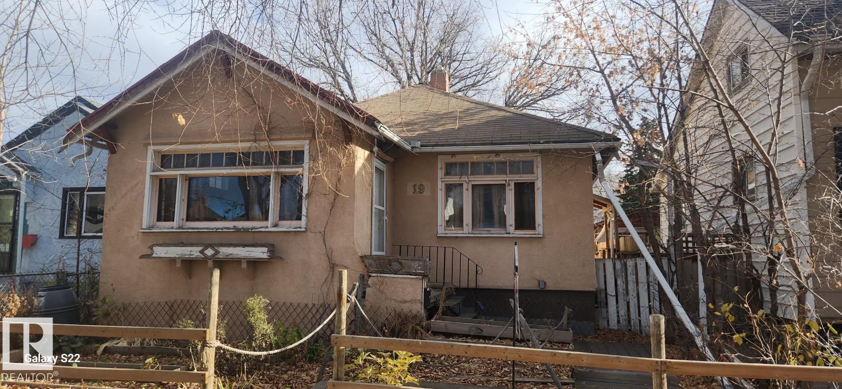- Houseful
- AB
- Edmonton
- Queen Mary Park
- 10531 117 Street Northwest #106
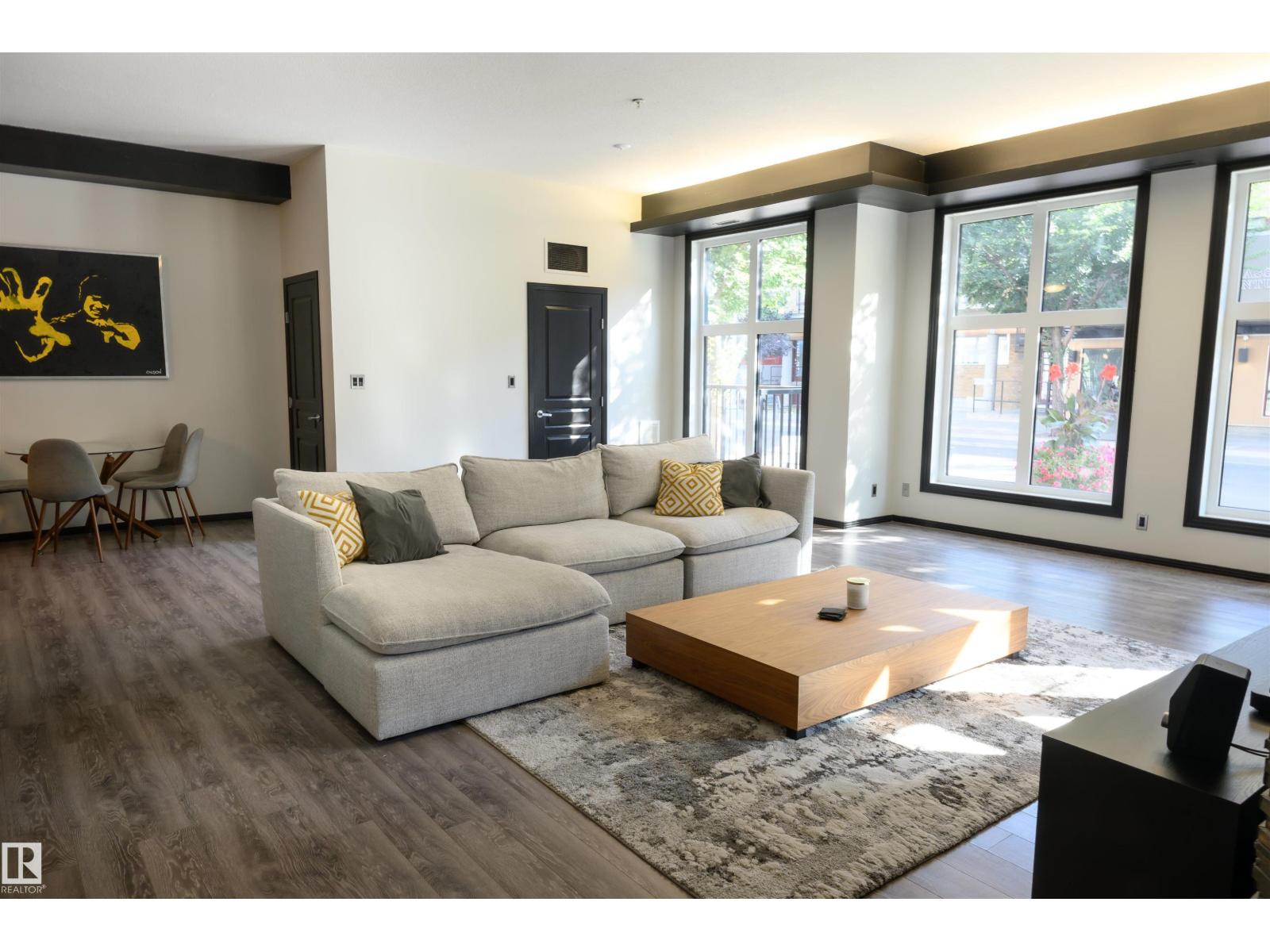
10531 117 Street Northwest #106
10531 117 Street Northwest #106
Highlights
Description
- Home value ($/Sqft)$283/Sqft
- Time on Houseful47 days
- Property typeSingle family
- Neighbourhood
- Median school Score
- Lot size501 Sqft
- Year built2007
- Mortgage payment
This executive style condo is an absolute MUST SEE. This modern unit is expansive, with 10 ft ceilings, and almost 1300 sq. ft of living space. The floor to ceiling windows along the south side are absolutely gorgeous & let so much sunlight in. Situated on the ground floor there is an ease of access that makes this feel much more like a home. In this prime location downtown next to the Brewery District, you are steps away from Macewan University, green parks, walking paths, shopping, gyms, cafes and restaurants. Everything in this home has been updated from the flooring, to the stainless steel appliances, paint, and bathroom renovations. With a new furnace, air conditioning unit, and hot water tank you have everything shiny and new to enjoy for years to come. The quiet street includes ample parking for guests and your own titled, underground stall to keep your car warm. Enjoy the ease of condo life with this huge and modern space. This unit is a rare find in Edmonton's core - You need to see it in person. (id:63267)
Home overview
- Heat type Forced air
- Has garage (y/n) Yes
- # full baths 2
- # total bathrooms 2.0
- # of above grade bedrooms 2
- Subdivision Queen mary park
- View City view
- Lot dimensions 46.52
- Lot size (acres) 0.011494935
- Building size 1290
- Listing # E4457907
- Property sub type Single family residence
- Status Active
- Dining room 11.81m X 10.9m
Level: Main - Living room 21.4m X 21.07m
Level: Main - Primary bedroom 12.8m X 15.58m
Level: Main - 2nd bedroom 9.41m X 13.6m
Level: Main - Kitchen 11.4m X 8.47m
Level: Main
- Listing source url Https://www.realtor.ca/real-estate/28866963/106-10531-117-st-nw-edmonton-queen-mary-park
- Listing type identifier Idx

$-388
/ Month

