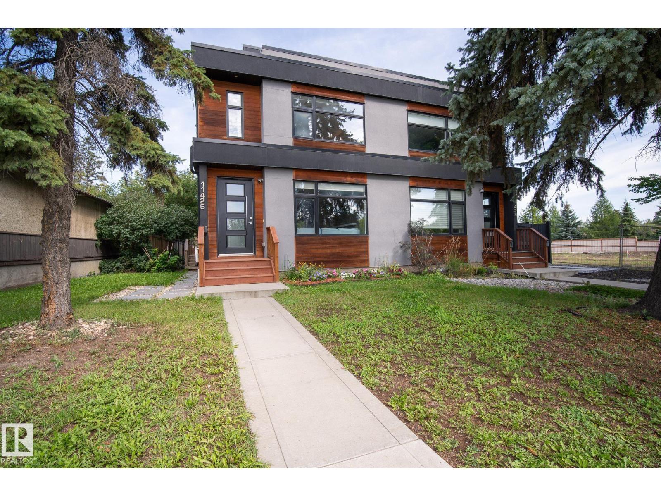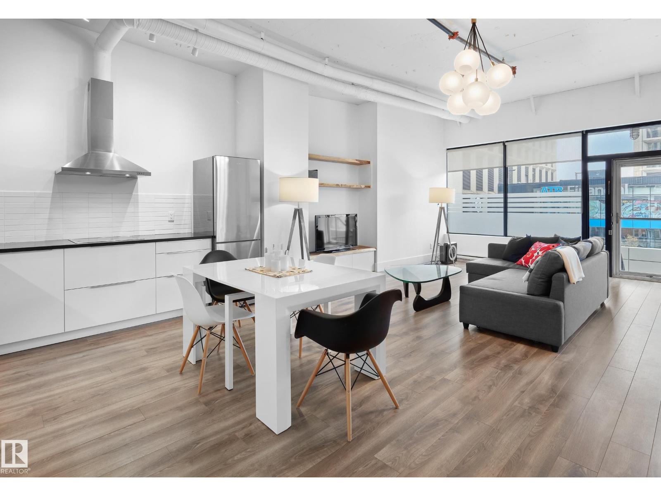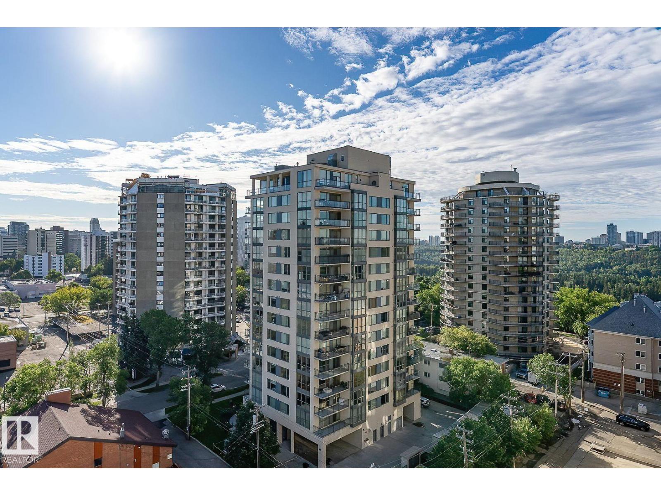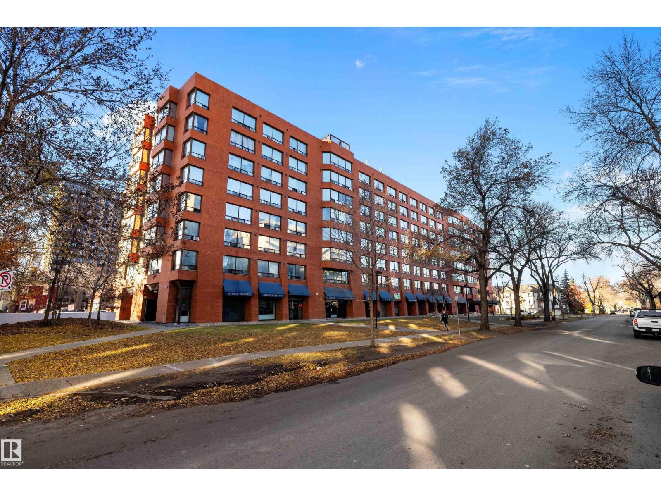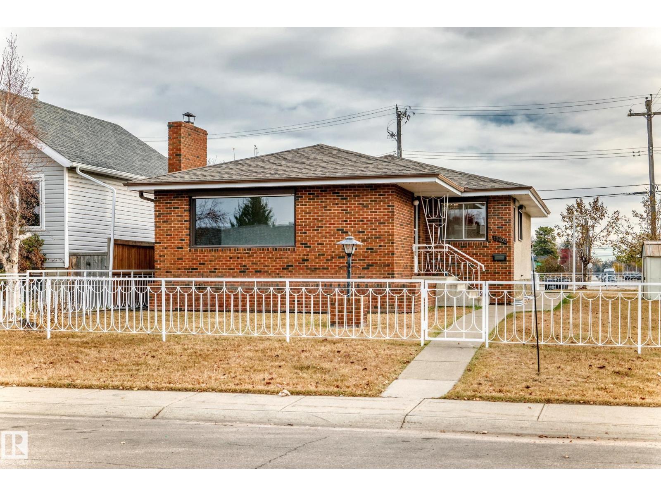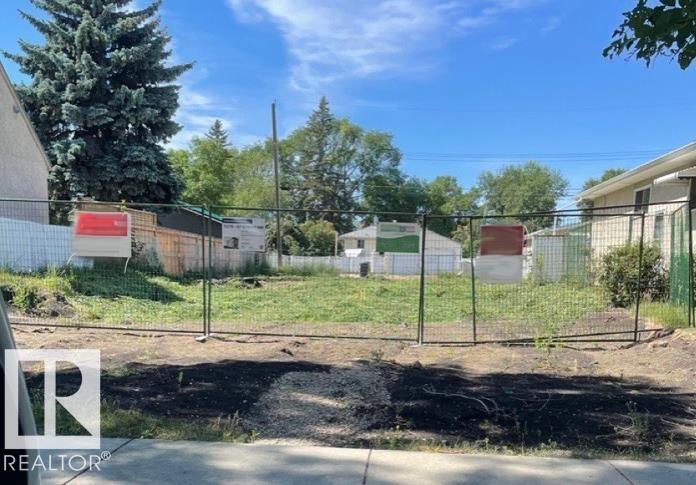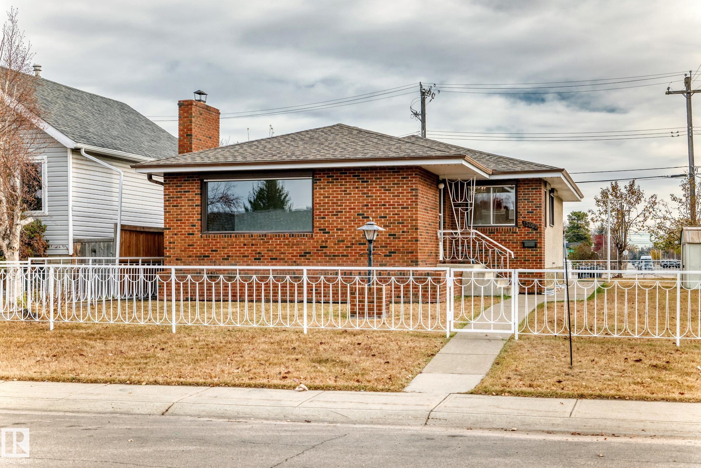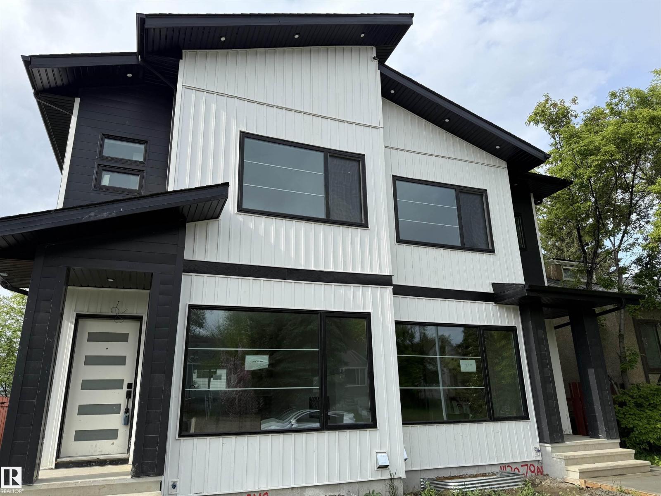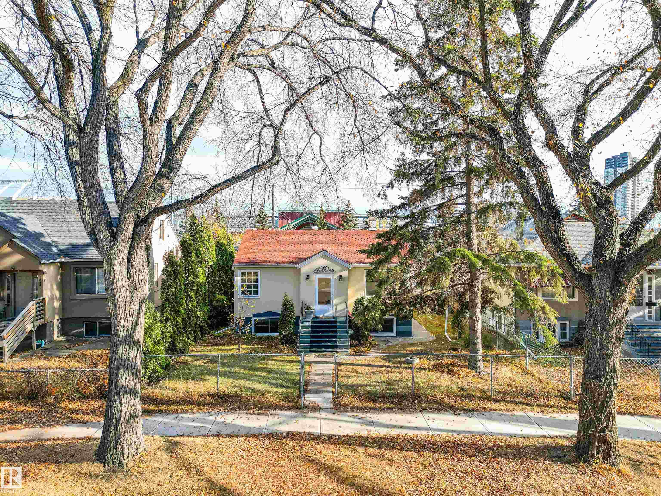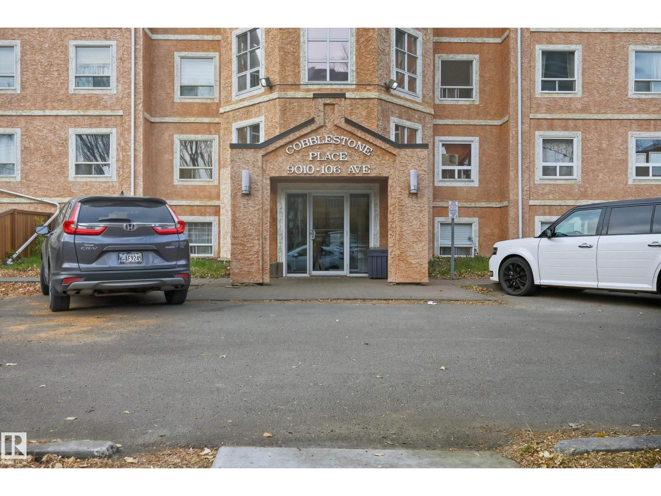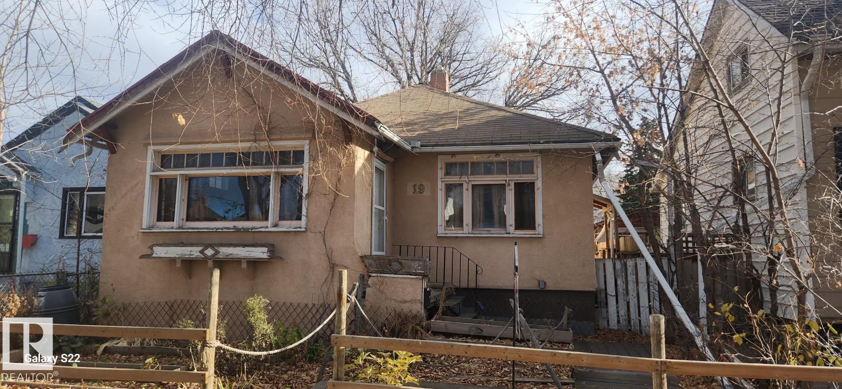- Houseful
- AB
- Edmonton
- Queen Mary Park
- 10531 117 Street Northwest #303
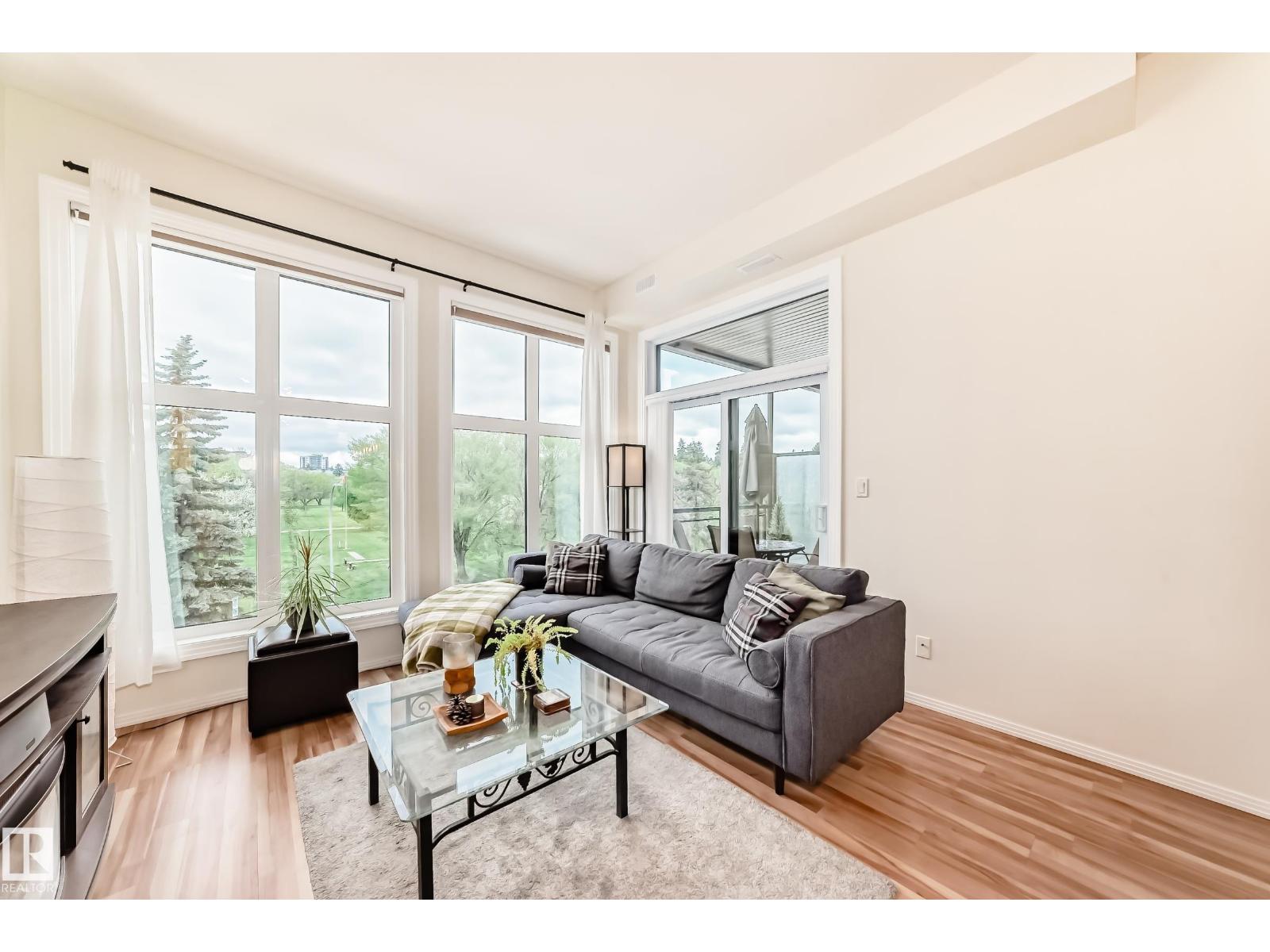
10531 117 Street Northwest #303
10531 117 Street Northwest #303
Highlights
Description
- Home value ($/Sqft)$243/Sqft
- Time on Houseful45 days
- Property typeSingle family
- Neighbourhood
- Median school Score
- Year built2007
- Mortgage payment
Bright & spacious 2 bed, 2 bath condo in Edmonton’s vibrant Brewery District! This 1030 sq ft west-facing unit features 10' ceilings, fresh paint, new light fixtures, custom blinds & new microwave. Open floor plan includes maple kitchen cabinetry, ample counters, breakfast bar, formal dining area & in-suite laundry w/6 appliances. Primary suite offers walk-in closet & full en suite; front entry includes a 2nd walk-in closet. Upgrades include new kitchen sink/faucet, hot water tank, metal shut-off valves & high-efficiency showerhead. Enjoy peace of mind with a fully paid building envelope & window replacement project. Unit includes 1 underground parking stall w/storage, gas BBQ hookup, & access to walking trails leading to the stunning Edmonton River Valley. Walk to shops, transit, schools & more in one of the city’s most connected neighborhoods! (id:63267)
Home overview
- Heat type Forced air
- # parking spaces 1
- Has garage (y/n) Yes
- # full baths 2
- # total bathrooms 2.0
- # of above grade bedrooms 2
- Subdivision Queen mary park
- Lot size (acres) 0.0
- Building size 1030
- Listing # E4458157
- Property sub type Single family residence
- Status Active
- Primary bedroom 4.09 × 3.25
Level: Main - 2nd bedroom 4.22 × 2.89
Level: Main - Kitchen 3.37 × 3.63
Level: Main - Living room 3.82 × 3.62
Level: Main - Dining room 3.11 × 3.1
Level: Main
- Listing source url Https://www.realtor.ca/real-estate/28876812/303-10531-117-st-nw-edmonton-queen-mary-park
- Listing type identifier Idx

$-228
/ Month

