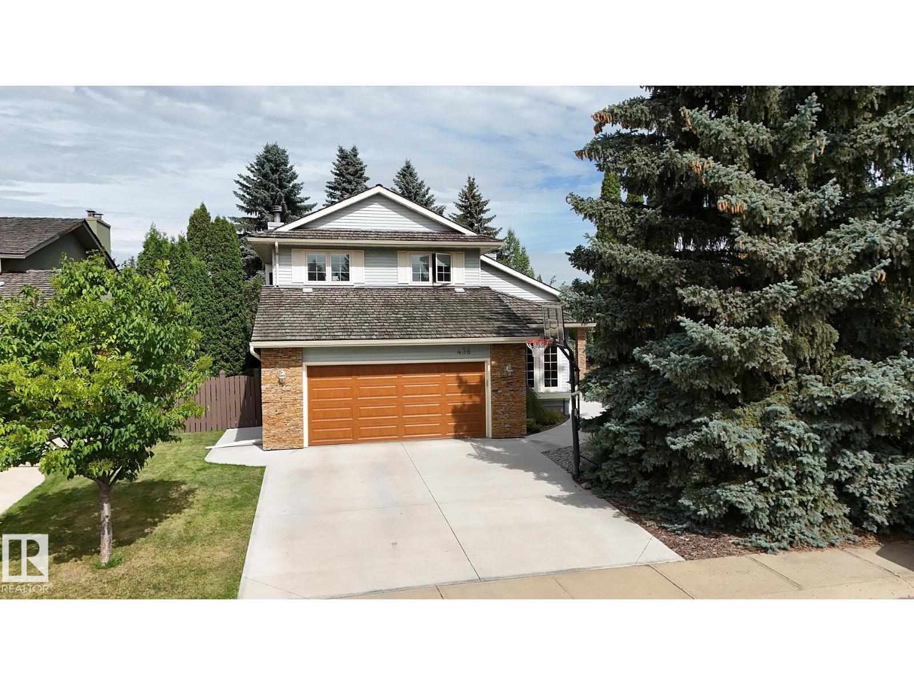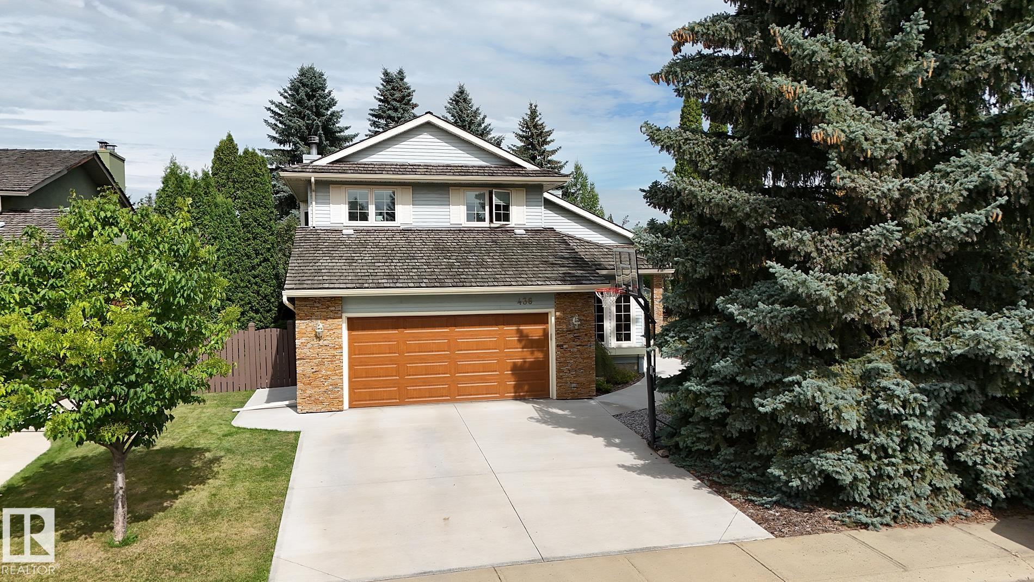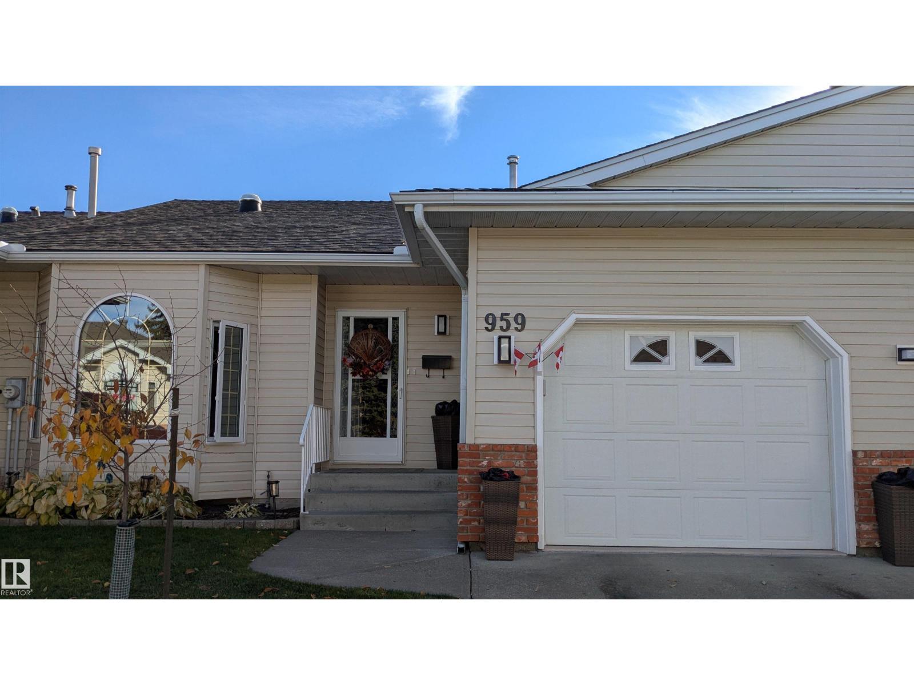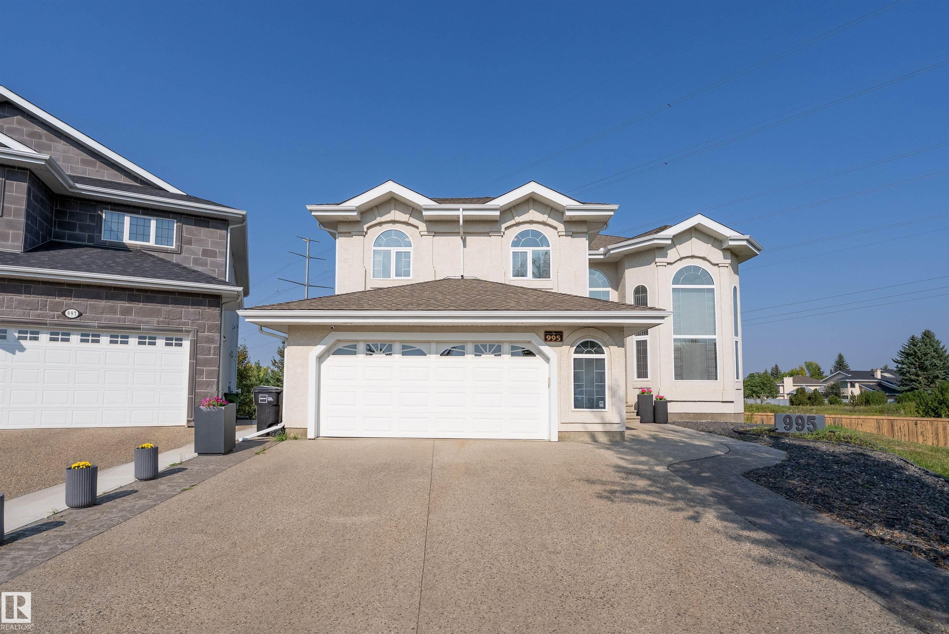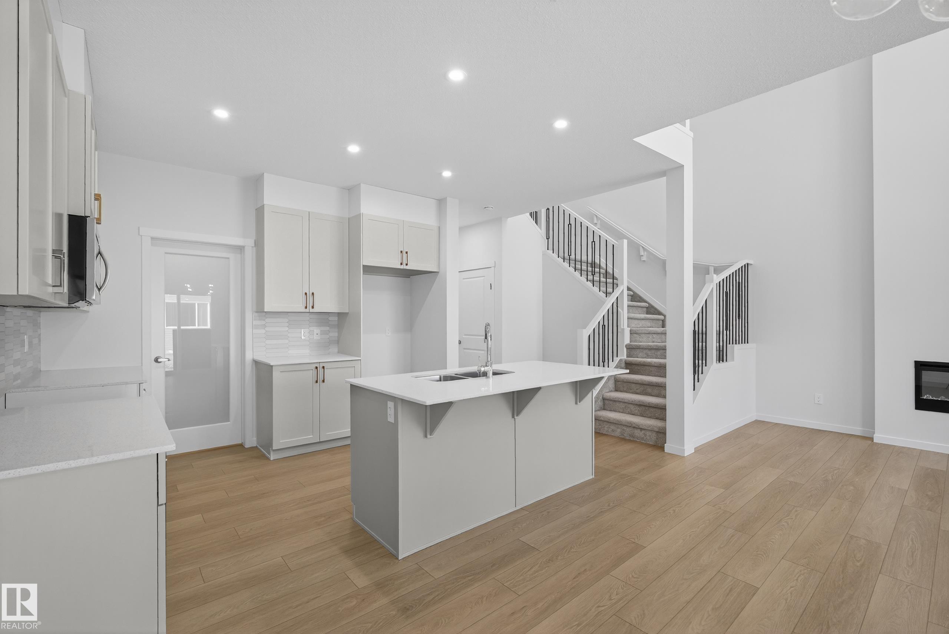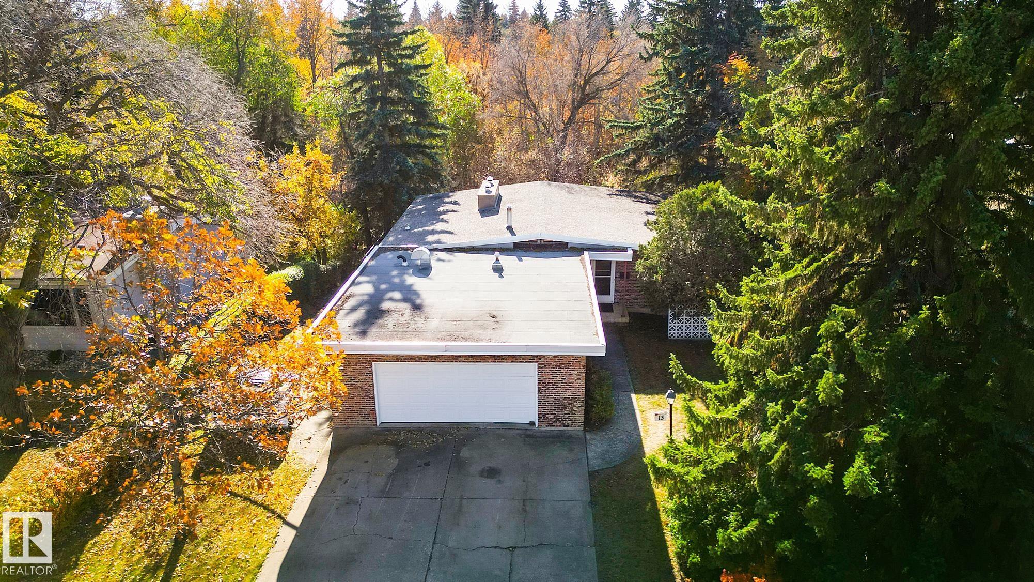- Houseful
- AB
- Edmonton
- Pleasantview
- 10540 56 Avenue Northwest #unit 106
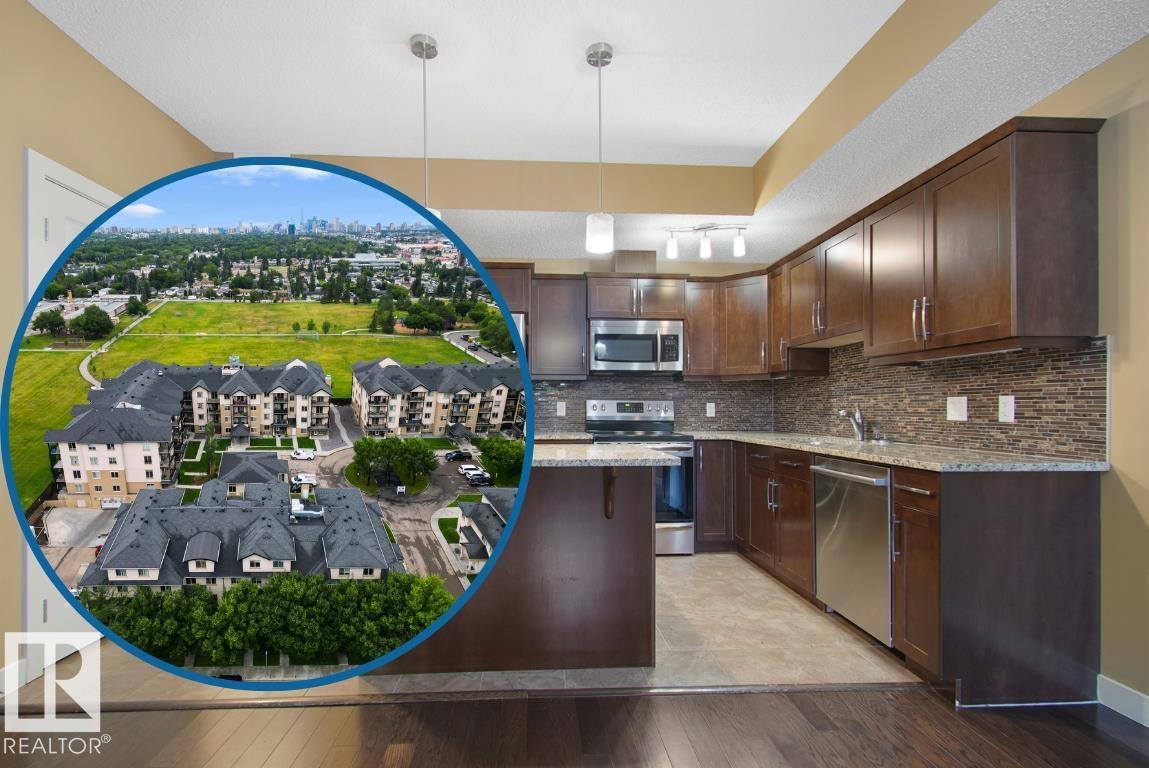
10540 56 Avenue Northwest #unit 106
10540 56 Avenue Northwest #unit 106
Highlights
Description
- Home value ($/Sqft)$195/Sqft
- Time on Houseful53 days
- Property typeSingle family
- Neighbourhood
- Median school Score
- Year built2010
- Mortgage payment
This well-maintained 3-storey townhome includes utilities in the condo fees leaving you with only an electrical bill. Visit the REALTOR®’s website for more details. Modern low maintenance lifestyle in Pleasantview, a mature neighbourhood with treelined streets! The open-concept main floor features a bright living area, upgraded kitchen with modern finishes, & a cozy dining space. There's even a BBQ hook-up outside. The second floor is for bedrooms & the main bathroom which means the to floor is a bonus room or second living area. Serenity Gardens is a professionally run condo community with a full parkade. This property comes with two titled parking stalls nearby, one has a storage cage & the other could hold an F150. From here, it's easy to fast-track throughout Edmonton via LRT but with restaurants, Italian Centre, & Southgate Shopping Centre so close there's not much reason to leave. If you're looking for move-in ready option in a south central neighbourhood this home might be your home. (id:63267)
Home overview
- Cooling Central air conditioning
- Heat type Heat pump
- # total stories 3
- # parking spaces 2
- Has garage (y/n) Yes
- # full baths 2
- # half baths 1
- # total bathrooms 3.0
- # of above grade bedrooms 3
- Subdivision Pleasantview (edmonton)
- Lot size (acres) 0.0
- Building size 1618
- Listing # E4454990
- Property sub type Single family residence
- Status Active
- Kitchen 2.58m X 5.21m
Level: Main - Dining room 2.38m X 4.69m
Level: Main - Living room 3.9m X 3.99m
Level: Main - Primary bedroom 4.18m X 3.05m
Level: Upper - 3rd bedroom 3.07m X 2.74m
Level: Upper - Recreational room 6.85m X 3.02m
Level: Upper - Laundry 1.53m X 3.02m
Level: Upper - 2nd bedroom 2.73m X 3.05m
Level: Upper
- Listing source url Https://www.realtor.ca/real-estate/28785382/106-10540-56-av-nw-edmonton-pleasantview-edmonton
- Listing type identifier Idx

$-70
/ Month





