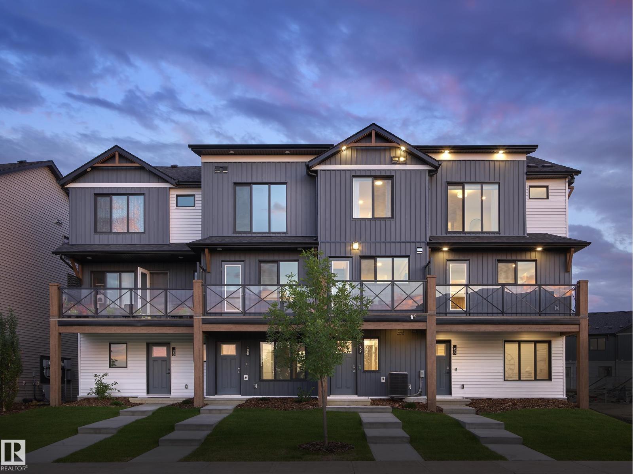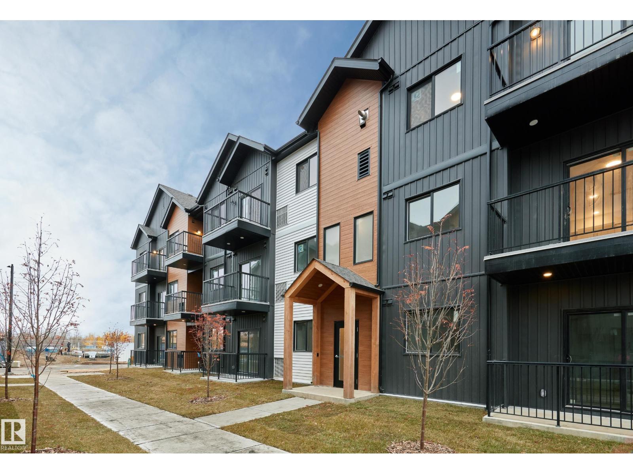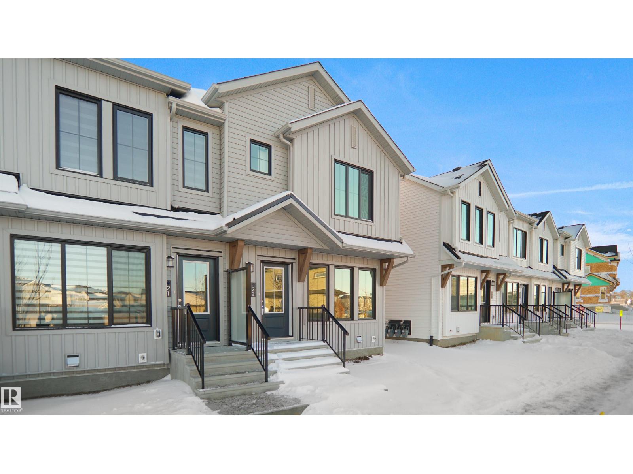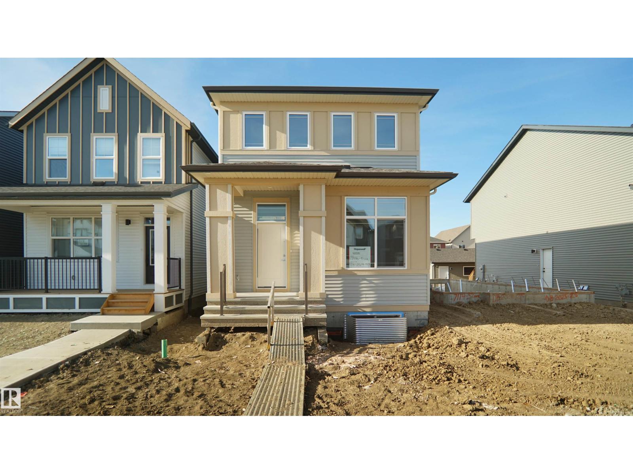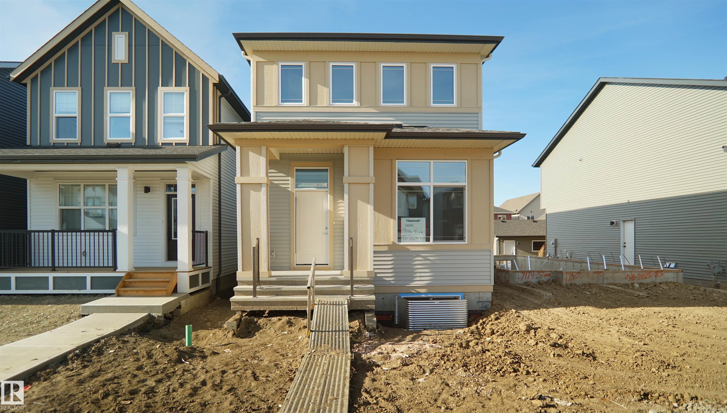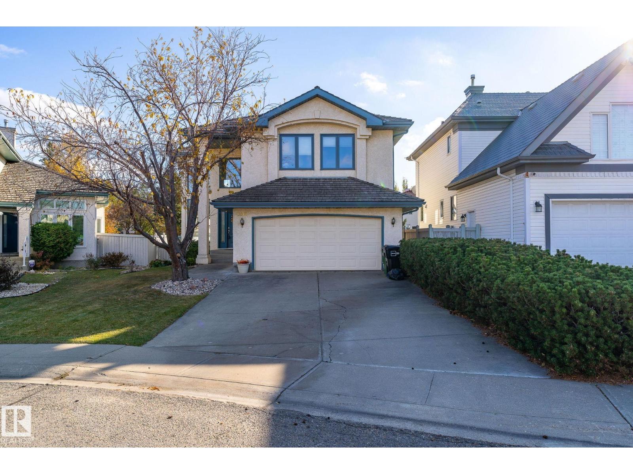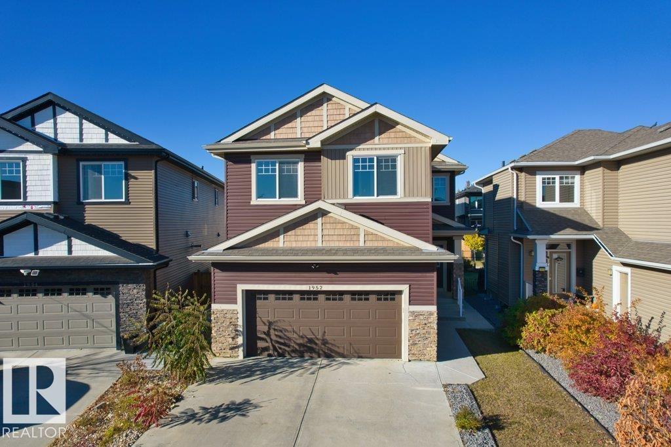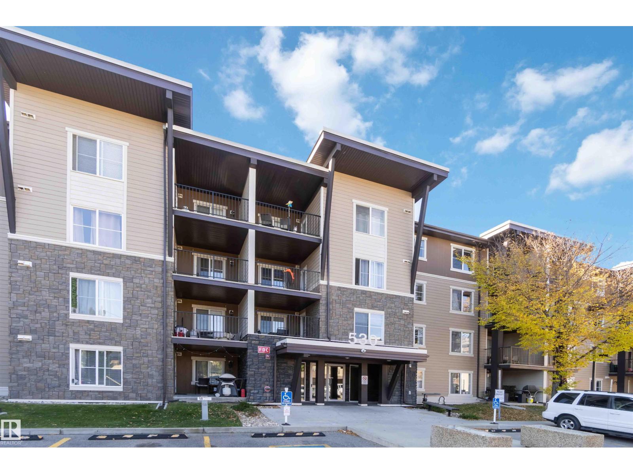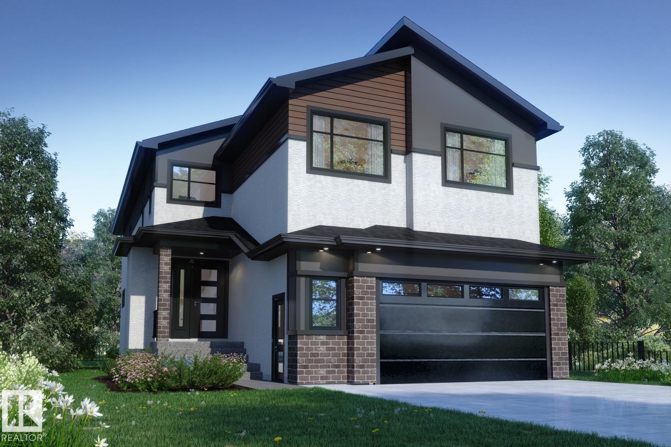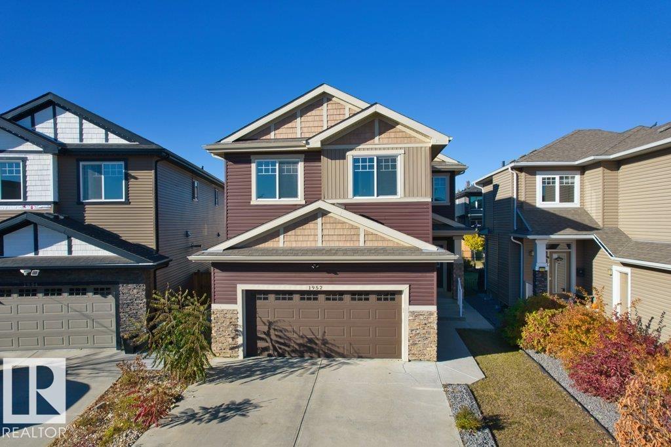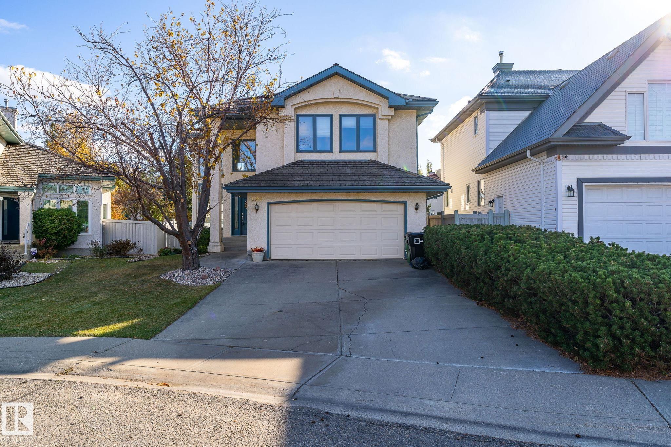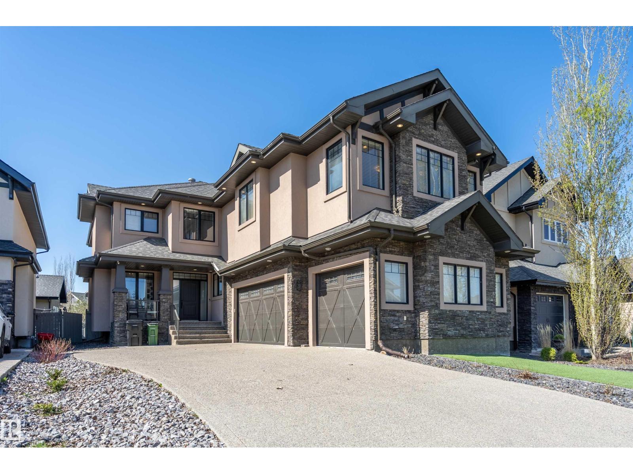
10550 Ellerslie Road Southwest #unit 20
10550 Ellerslie Road Southwest #unit 20
Highlights
Description
- Home value ($/Sqft)$301/Sqft
- Time on Houseful12 days
- Property typeSingle family
- Neighbourhood
- Median school Score
- Year built2011
- Mortgage payment
Nestled within the exclusive gated community of the Ravines of Richford, this exquisite residence offers a harmonious blend of elegance and comfort. Spanning 3,289 sq. ft., the home boasts a renovated gourmet kitchen equipped with high-end cabinetry, granite countertops, and stainless steel appliances, catering to culinary enthusiasts. The thoughtfully designed layout includes four spacious bedrooms plus a den, and 3.5 bathrooms, featuring a Jack & Jill setup with their own walk-in closet. The primary suite is a sanctuary, complete with a steam shower, enhancing the spa-like experience. A generous bonus room upstairs offers additional space for relaxation or entertainment. The triple car garage is roughed in for natural gas and has lots of space for vehicles and storage Additional features are: Built-in indoor and outdoor speakers for an immersive audio experience, Covered deck with a BBQ gas line and heater rough-in, perfect for year-round outdoor gatherings, Central A/C and low-maintenance landscaping. (id:63267)
Home overview
- Heat type Forced air
- # total stories 2
- Fencing Fence
- # parking spaces 7
- Has garage (y/n) Yes
- # full baths 3
- # half baths 1
- # total bathrooms 4.0
- # of above grade bedrooms 4
- Subdivision Richford
- View Valley view
- Lot size (acres) 0.0
- Building size 3290
- Listing # E4461811
- Property sub type Single family residence
- Status Active
- Breakfast room 3.05m X 3.99m
Level: Main - Dining room 4.6m X 4.33m
Level: Main - Living room 6.43m X 4.57m
Level: Main - Den 3.69m X 2.69m
Level: Main - Kitchen 5.21m X 6.35m
Level: Main - 2nd bedroom 3.41m X 5.03m
Level: Upper - Family room 4.63m X 3.56m
Level: Upper - 3rd bedroom 3.35m X 5.03m
Level: Upper - Bonus room 8.59m X 6.76m
Level: Upper - Primary bedroom 3.84m X 5.09m
Level: Upper - Laundry 2.1m X 2.01m
Level: Upper - 4th bedroom 3.59m X 2.47m
Level: Upper
- Listing source url Https://www.realtor.ca/real-estate/28980716/20-10550-ellerslie-rd-sw-edmonton-richford
- Listing type identifier Idx

$-2,496
/ Month

