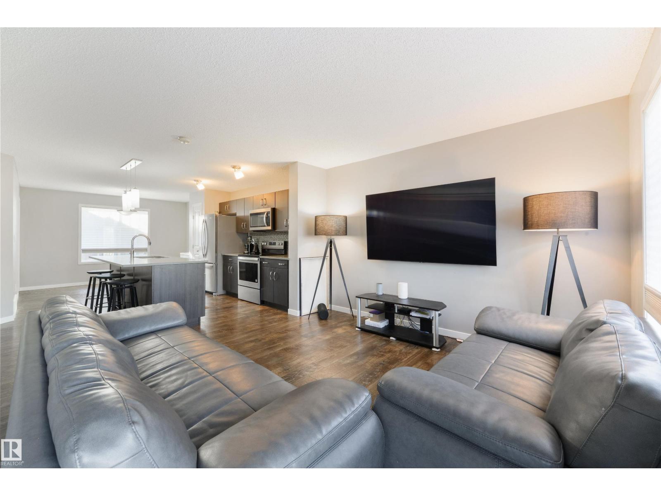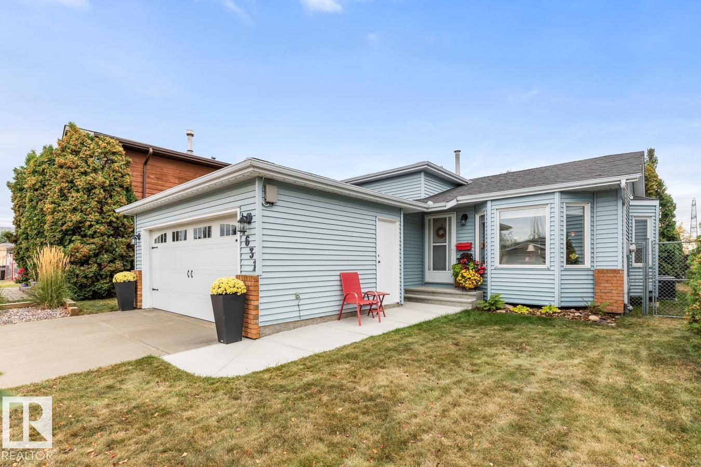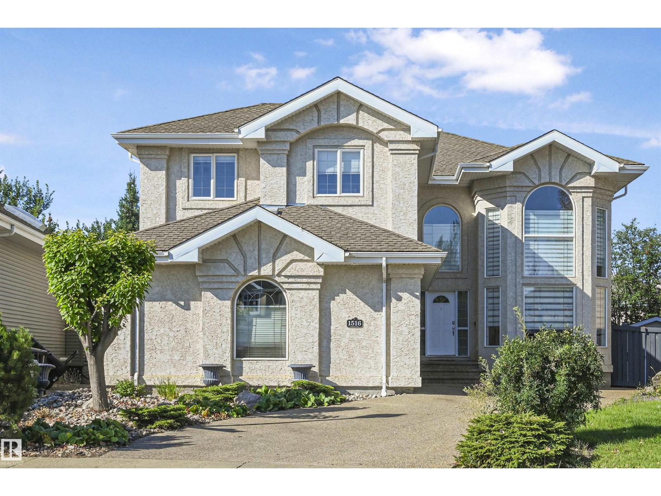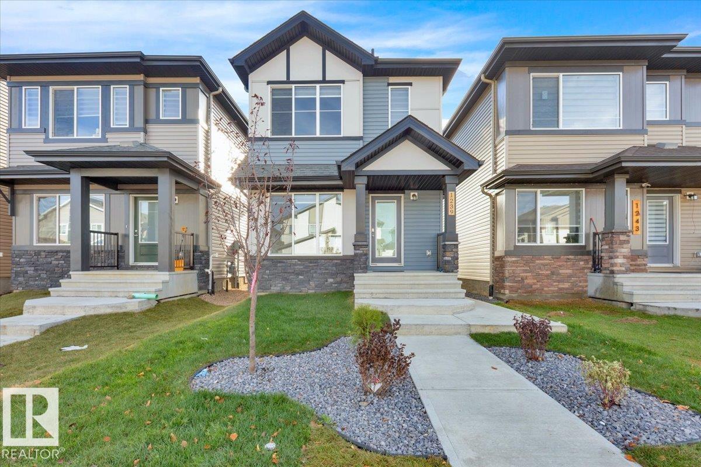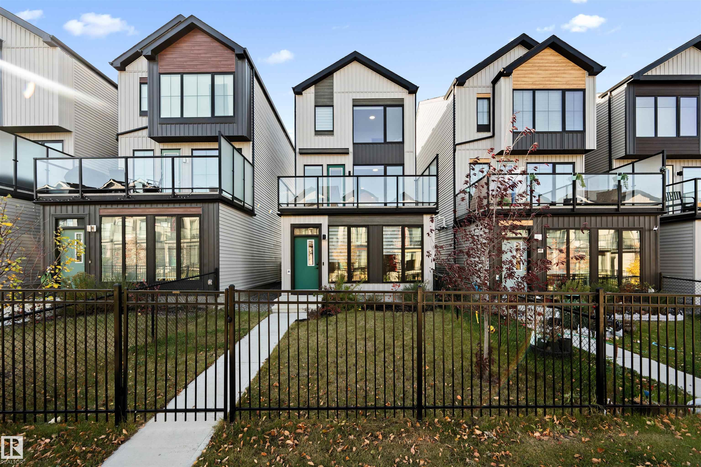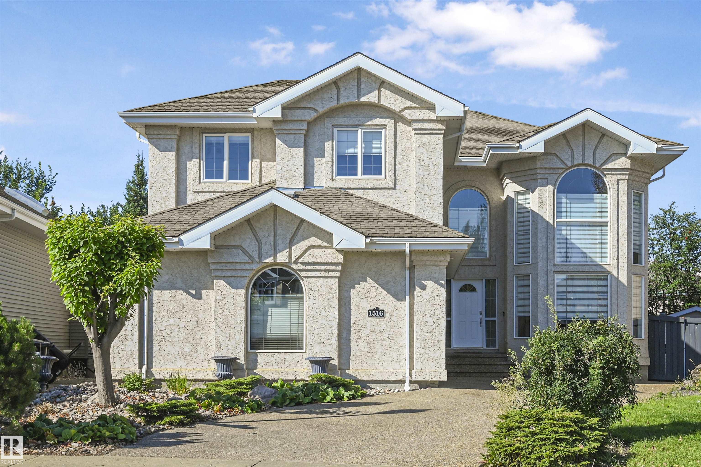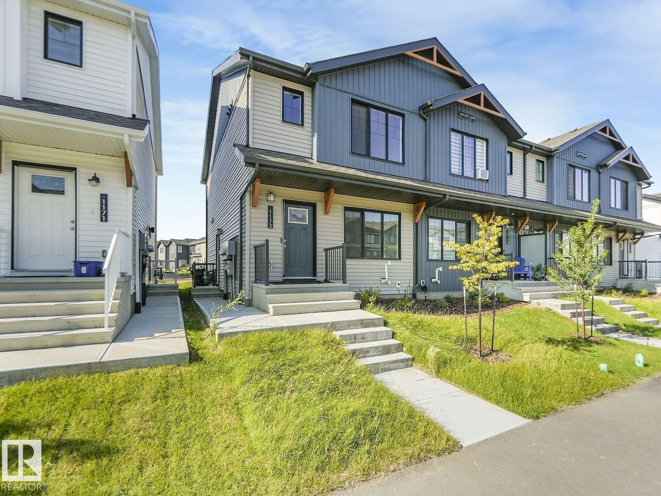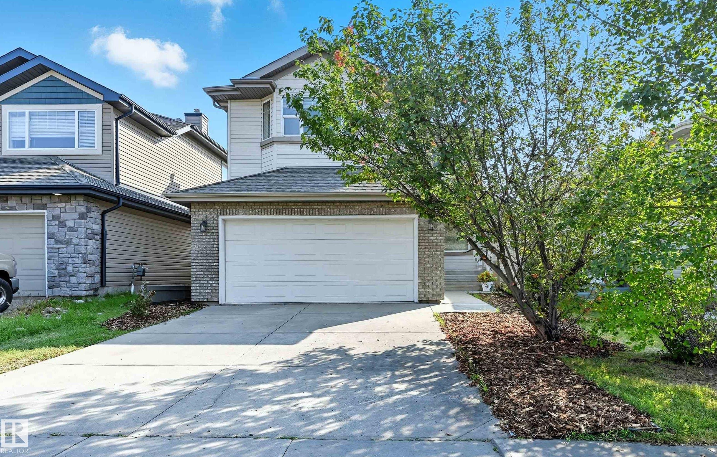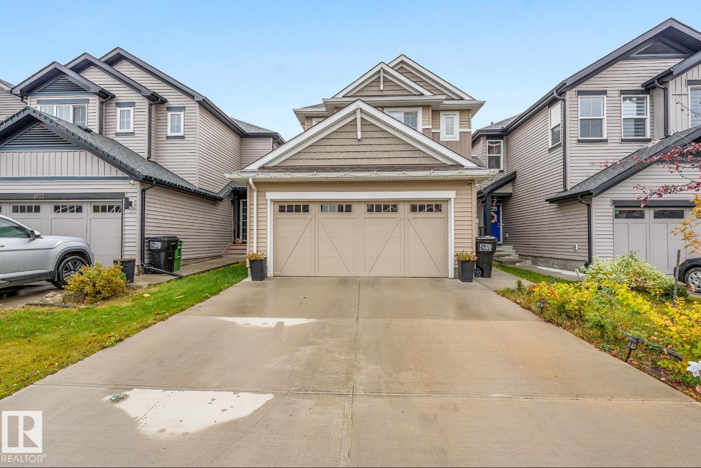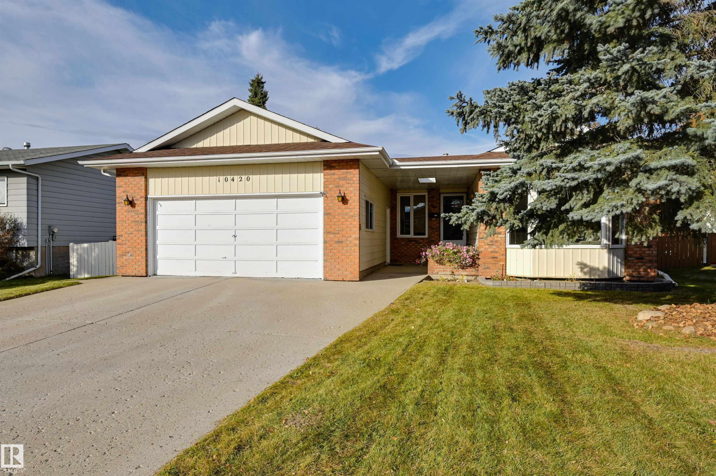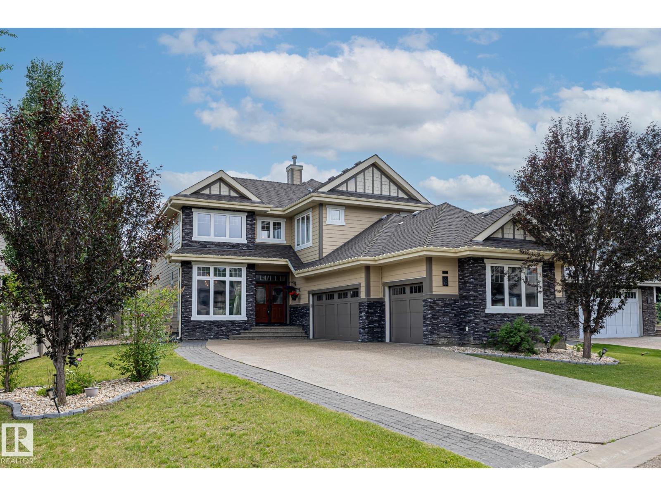
10550 Ellerslie Road Southwest Rd SW #unit 26
10550 Ellerslie Road Southwest Rd SW #unit 26
Highlights
Description
- Home value ($/Sqft)$368/Sqft
- Time on Houseful62 days
- Property typeSingle family
- Neighbourhood
- Median school Score
- Lot size8,692 Sqft
- Year built2011
- Mortgage payment
Experience luxury, comfort, and efficiency in this custom-built home in the gated community of Ravines of Richford. With over 4300 sq.ft. of total living space and a spacious triple attached garage. This home is designed with Insulated Concrete Form (ICF) foundation, Triple-pane windows, and Hardie board siding to make it incredibly efficient. Tons of natural light, custom hardwood flooring throughout, built-in speakers, and breathtaking open-rise stairs with glass railing. The chef’s kitchen is a true centerpiece with a massive island, 36” gas stove/range, 36” cooktop, two 600 CFM hood fans in the fully equipped spice kitchen. You'll find 5 spacious bedrooms throughout, each boast its own ensuite. Indulge in the luxury of your own steam shower and jacuzzi tub, or unwind in the fully finished basement complete with a home theatre (Home theatre system included $10,000). Additional upgrades include A/C, a Kinetico RO/Water softener, and many more. All part of the $160,000+ in premium upgrades. (id:63267)
Home overview
- Cooling Central air conditioning
- Heat type Forced air
- # total stories 2
- Has garage (y/n) Yes
- # full baths 4
- # half baths 1
- # total bathrooms 5.0
- # of above grade bedrooms 5
- Subdivision Richford
- Directions 2063109
- Lot dimensions 807.53
- Lot size (acres) 0.19953793
- Building size 2769
- Listing # E4453296
- Property sub type Single family residence
- Status Active
- 4th bedroom Measurements not available X 5.4m
Level: Lower - 5th bedroom Measurements not available X 2.6m
Level: Lower - Dining room Measurements not available X 3.5m
Level: Main - Living room Measurements not available X 8.2m
Level: Main - Kitchen Measurements not available X 6.6m
Level: Main - Family room Measurements not available X 3.0m
Level: Main - 2nd bedroom Measurements not available X 3.9m
Level: Upper - 3rd bedroom Measurements not available X 3.5m
Level: Upper - Primary bedroom Measurements not available X 4.2m
Level: Upper
- Listing source url Https://www.realtor.ca/real-estate/28741191/26-10550-ellerslie-rd-sw-edmonton-richford
- Listing type identifier Idx

$-2,523
/ Month



