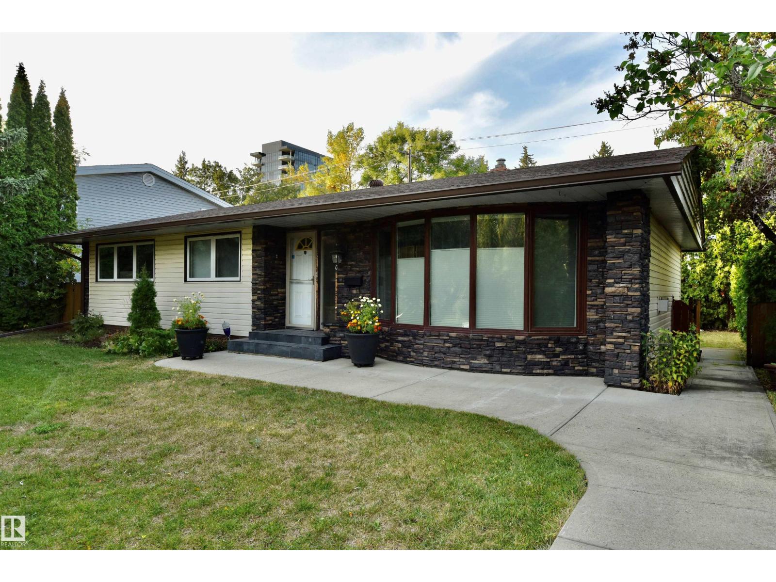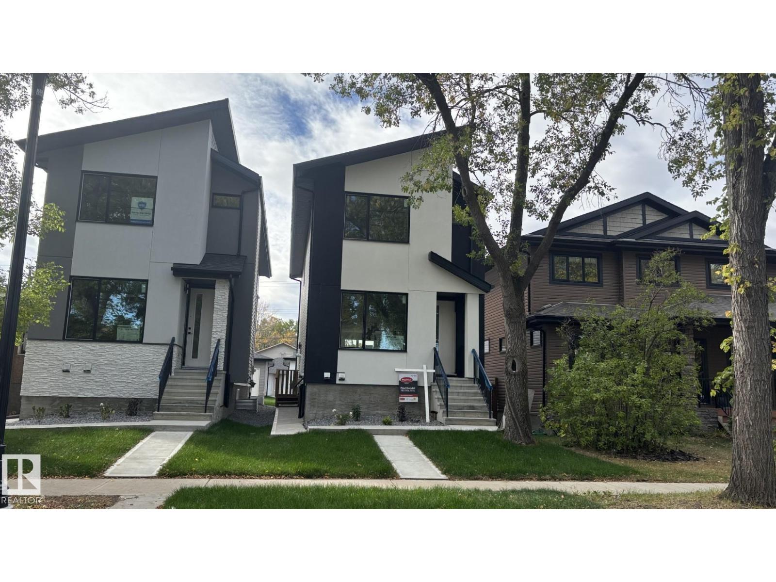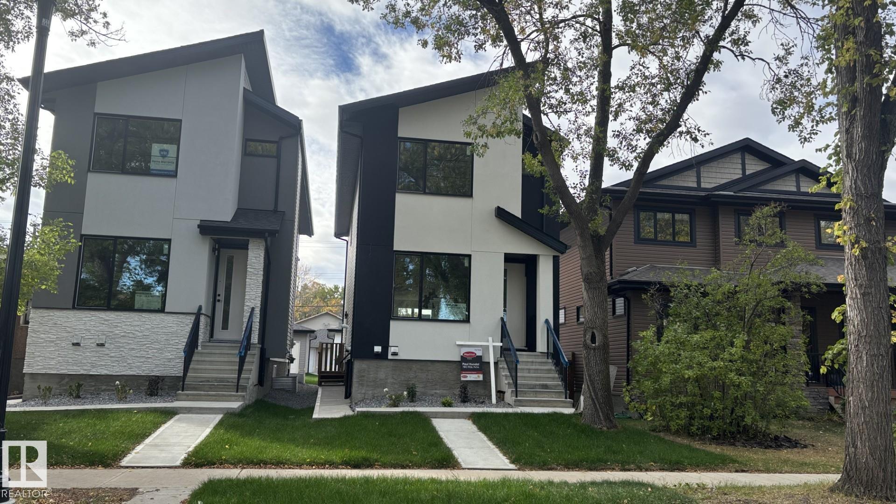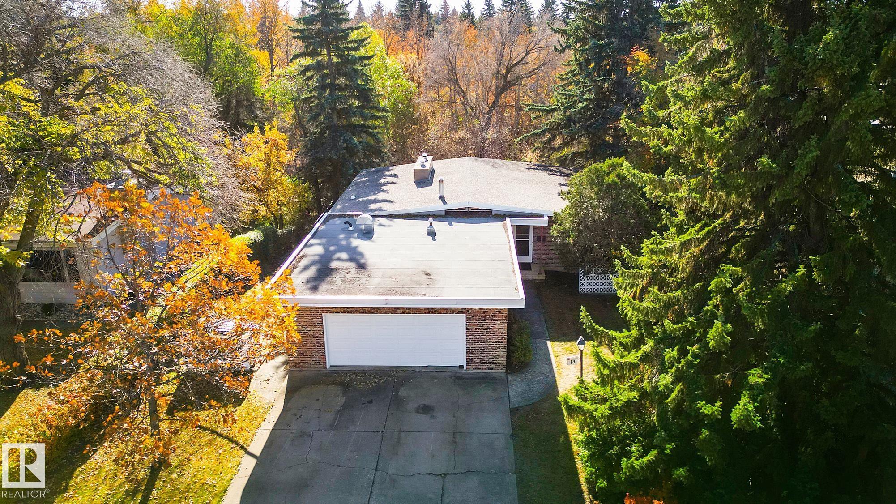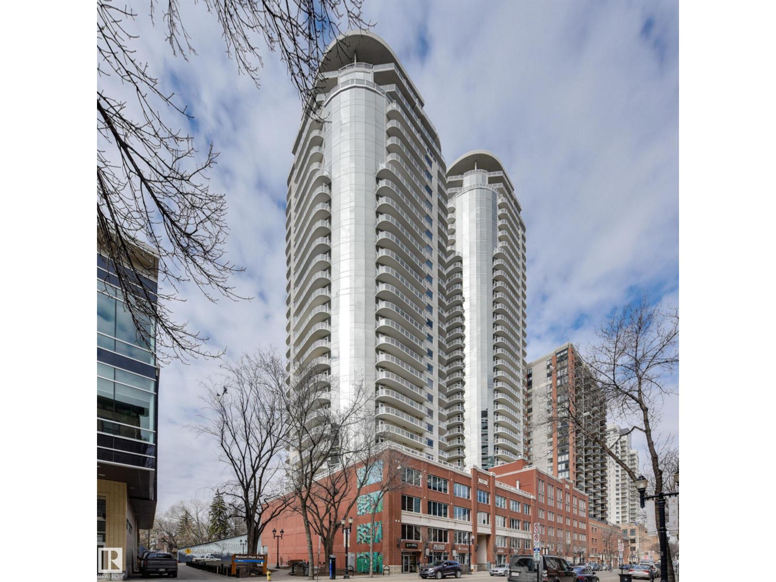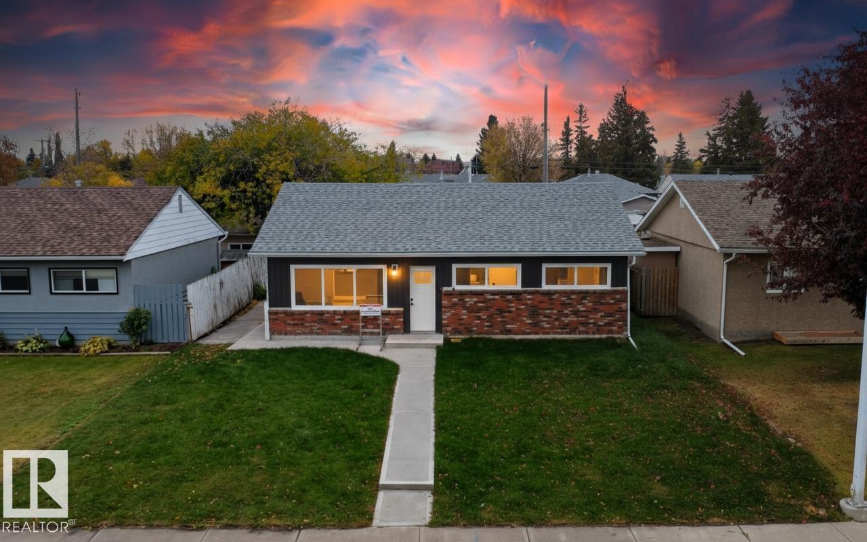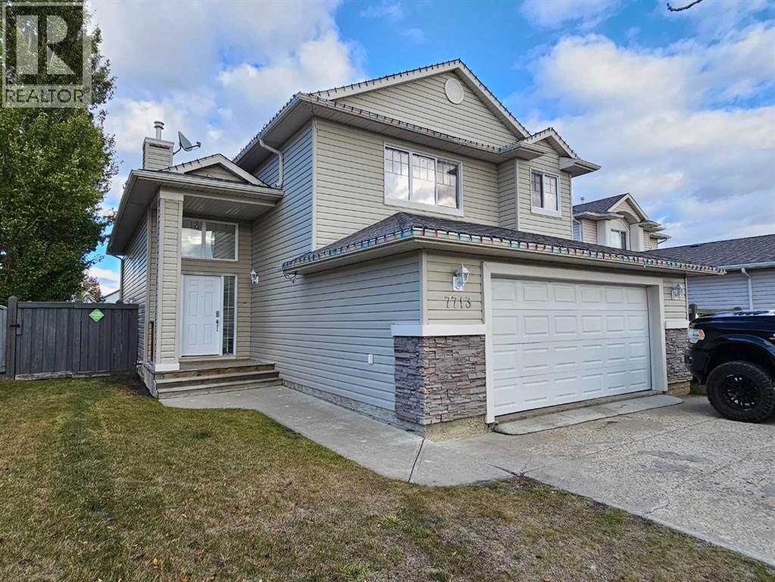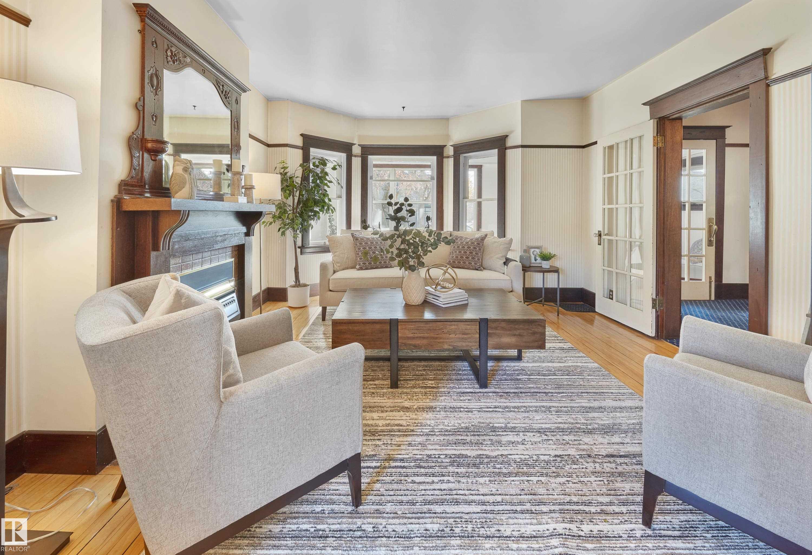
106 Av Nw Unit 12614 Ave
106 Av Nw Unit 12614 Ave
Highlights
Description
- Home value ($/Sqft)$266/Sqft
- Time on Housefulnew 3 days
- Property typeResidential
- Style2 and half storey
- Median school Score
- Year built1933
- Mortgage payment
Welcome home to this charming two-and-a-half-storey character home nestled on a picturesque street in the heart of Westmount. Featuring four spacious bedrooms above grade, plus an additional bedroom in the basement, and two full bathrooms, this home blends historic charm, location, and space for the modern family. The interior showcases original character details, including timeless woodwork and elegant fixtures, complemented by newer Pella wood windows and a newer roof. Enjoy peaceful evenings on the beautiful front porch, ideal for relaxing or welcoming guests. Upstairs are four bedrooms and a full bathroom. The basement offers a rec room, fifth bedroom, and second full bathroom. A large, functional mudroom offers convenient storage & access to the backyard and double detached garage w/ loft. Situated within easy walking distance of vibrant shops and restaurants on 124 Street, parks, and schools, this property offers a rare combination of location, character, and comfort. Don't miss this Westmount gem!
Home overview
- Heat type Forced air-1, natural gas
- Foundation Block
- Roof Asphalt shingles
- Exterior features Back lane, low maintenance landscape, playground nearby, public transportation, schools, shopping nearby
- Has garage (y/n) Yes
- Parking desc Double garage detached, rear drive access
- # full baths 2
- # total bathrooms 2.0
- # of above grade bedrooms 5
- Flooring Hardwood, linoleum, wall to wall carpet
- Appliances Dishwasher-built-in, dryer, hood fan, oven-built-in, stove-countertop gas, vacuum systems, washer, window coverings
- Has fireplace (y/n) Yes
- Community features Ceiling 9 ft., front porch
- Area Edmonton
- Zoning description Zone 07
- Directions E008608
- Lot desc Rectangular
- Basement information Full, finished
- Building size 1972
- Mls® # E4462564
- Property sub type Single family residence
- Status Active
- Virtual tour
- Bedroom 4 12.1m X 10.1m
- Kitchen room 12.4m X 9.3m
- Other room 1 12.3m X 7.8m
- Bedroom 3 12.2m X 12.1m
- Bedroom 2 11.4m X 11.3m
- Other room 2 12.4m X 8.8m
- Master room 12.3m X 11.4m
- Other room 3 10.2m X 7m
- Dining room 13.9m X 13.3m
Level: Main - Living room 15m X 13.2m
Level: Main
- Listing type identifier Idx

$-1,400
/ Month



