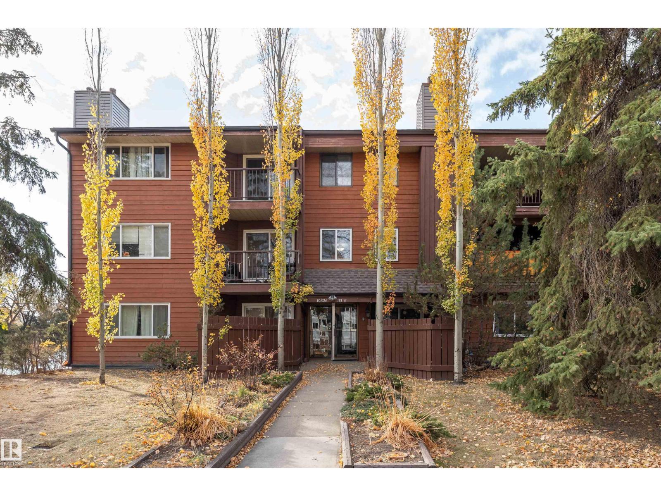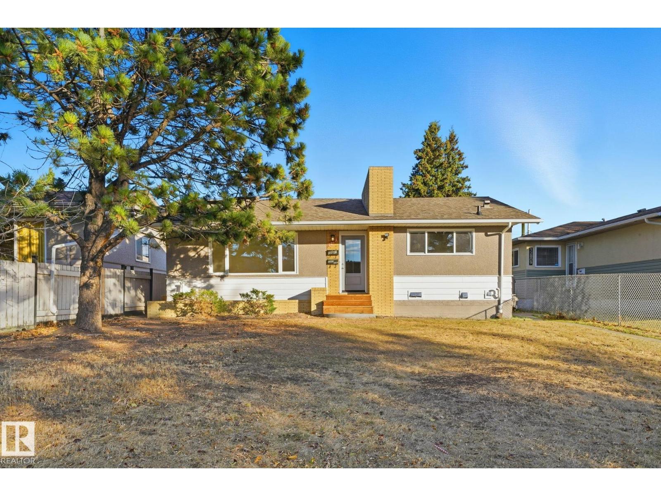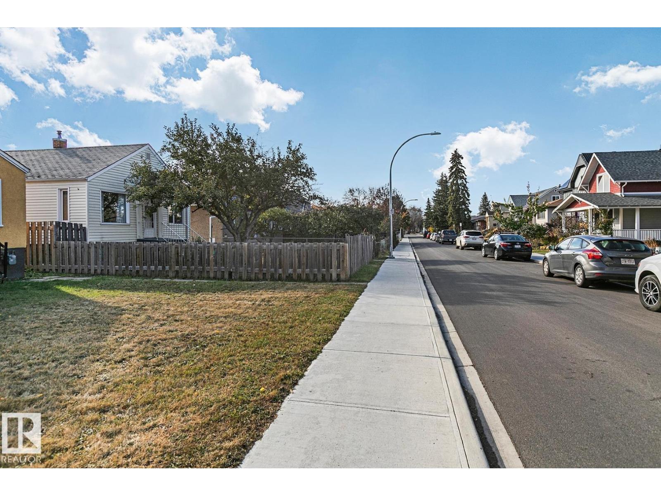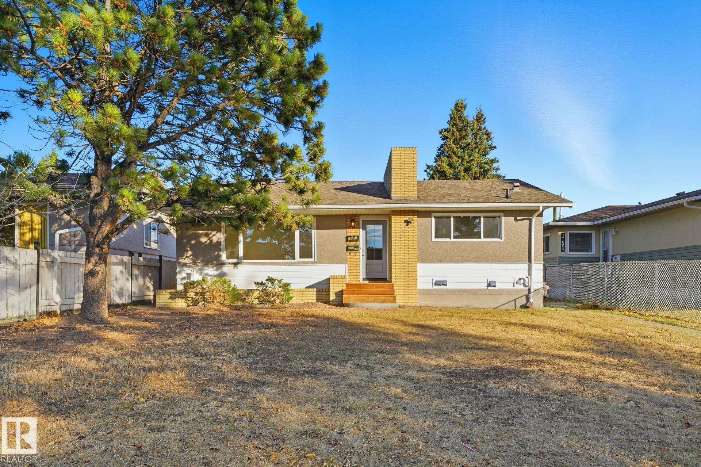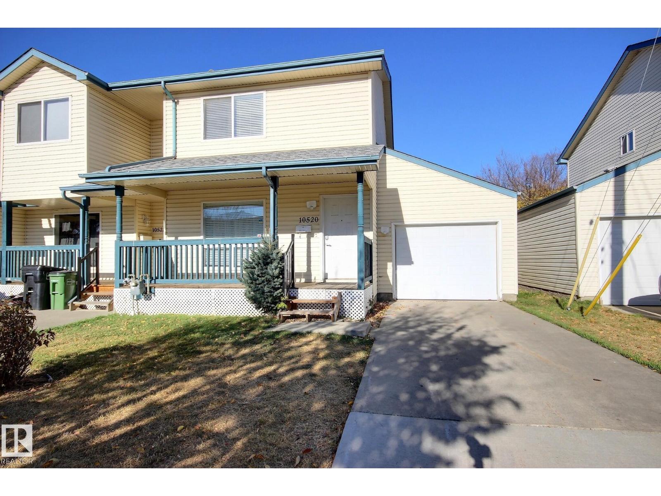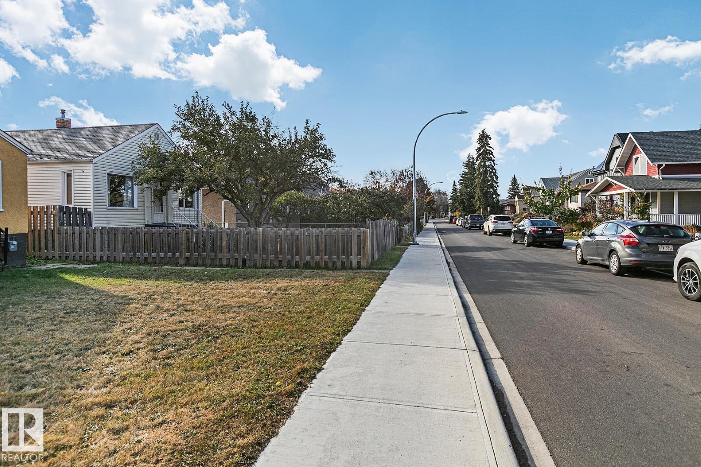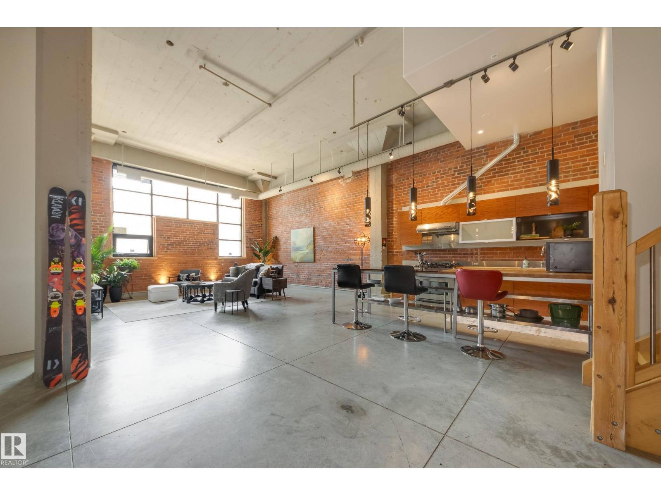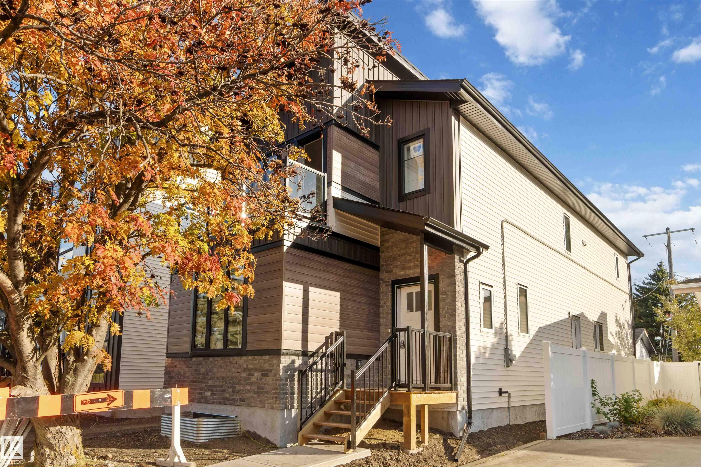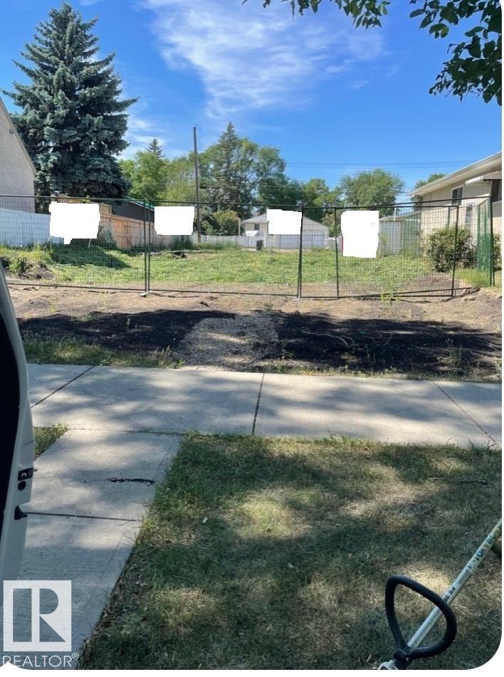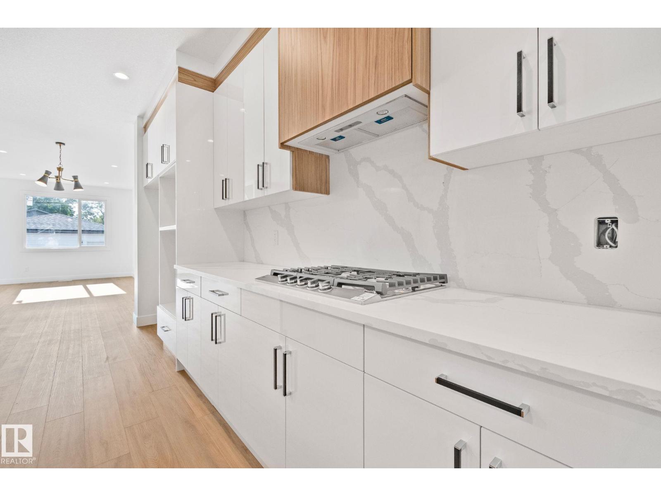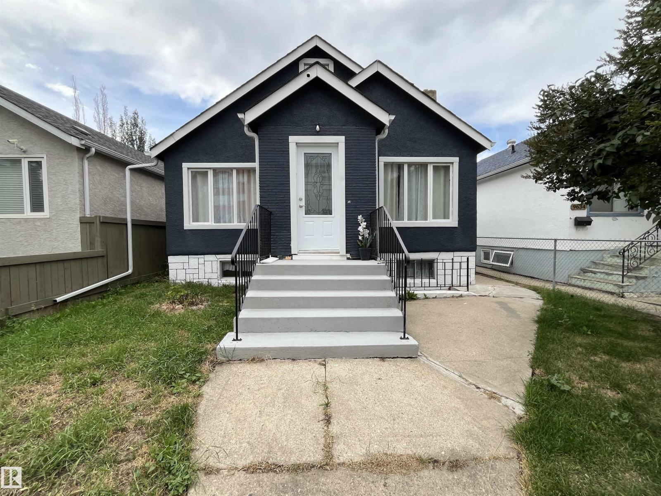
Highlights
Description
- Home value ($/Sqft)$263/Sqft
- Time on Houseful29 days
- Property typeSingle family
- Neighbourhood
- Median school Score
- Year built1944
- Mortgage payment
**McCauley Investment Opportunity!** Featuring over 1,290 Sq. Ft. above grade + 1,000 Sq. Ft. below ~ 6 BEDROOMS & 2 full baths PLUS separate laundry. EXTENSIVE RENOVATIONS INSIDE & OUT INCL.; all plumbing, electrical, lighting, trim/doors, windows, fencing, basement kitchen, both bathrooms, hot water tank, brand new boiler heating system with independent control for each level (3 loop thermostat). Main floor offers a gorgeous & bright living room with vintage ornamental fireplace, large windows, laminate floors & 3 entrances (front, rear & side). Basement has 2 separate entrance points (side & rear), high ceilings & tons of windows. Lots of additional storage as well. Exterior rear staircase leads to a separate finished attic space for potential storage. Exterior stucco has been freshly painted with new fascia & eaves. Nice size yard + older single det'd. garage. Quick access to Downtown, Little Italy shops & public transportation. **NOTE: Basement unit is rented & generating $1050/mo (incl. util)! (id:63267)
Home overview
- Heat type Baseboard heaters, hot water radiator heat
- # total stories 2
- Fencing Fence
- Has garage (y/n) Yes
- # full baths 2
- # total bathrooms 2.0
- # of above grade bedrooms 6
- Subdivision Mccauley
- Lot size (acres) 0.0
- Building size 1291
- Listing # E4458953
- Property sub type Single family residence
- Status Active
- 6th bedroom 2.94m X 3.39m
Level: Basement - Laundry 2.38m X 2.33m
Level: Basement - 5th bedroom 2.6m X 3.92m
Level: Basement - 2nd kitchen 3.66m X 3.61m
Level: Basement - Kitchen 3.85m X 3.33m
Level: Main - 3rd bedroom 3.23m X 2.33m
Level: Main - Laundry 1.89m X 2.32m
Level: Main - 4th bedroom 3.69m X 3.28m
Level: Main - Living room 3.83m X 4.87m
Level: Main - 2nd bedroom 2.64m X 3.28m
Level: Main - Primary bedroom 3.7m X 3.4m
Level: Main
- Listing source url Https://www.realtor.ca/real-estate/28897493/9638-106-av-nw-edmonton-mccauley
- Listing type identifier Idx

$-906
/ Month

