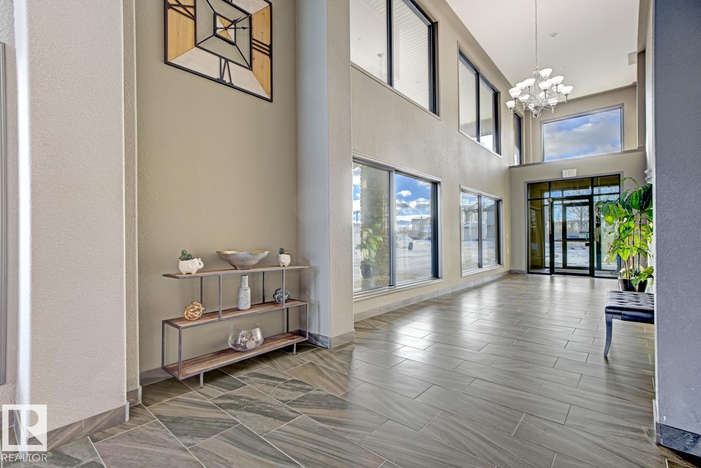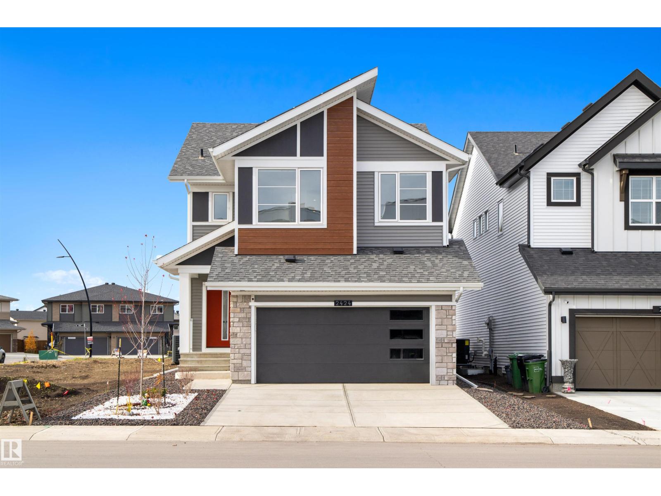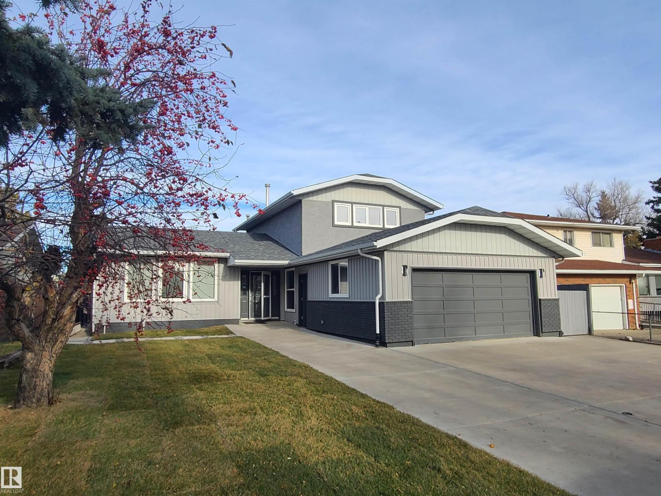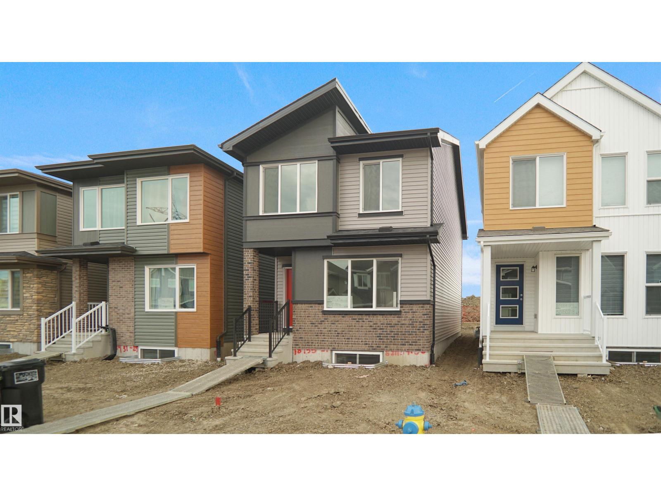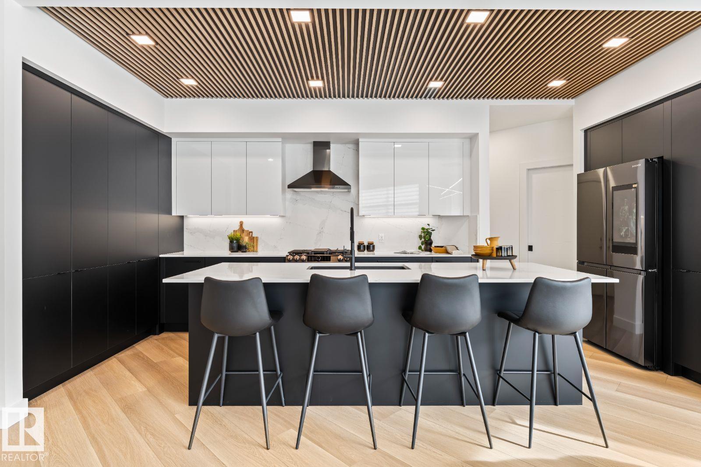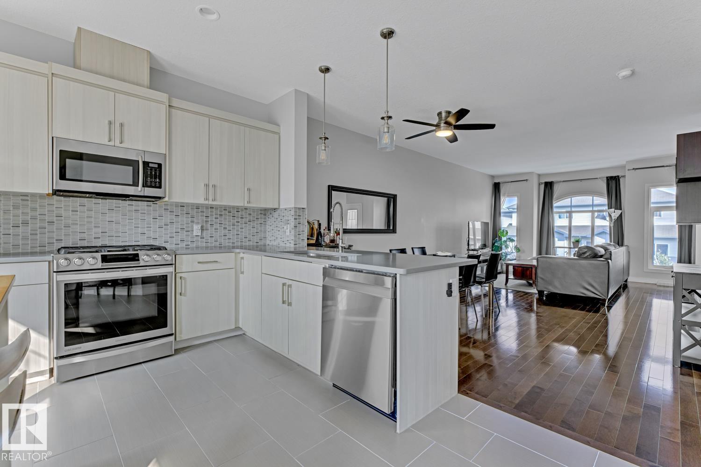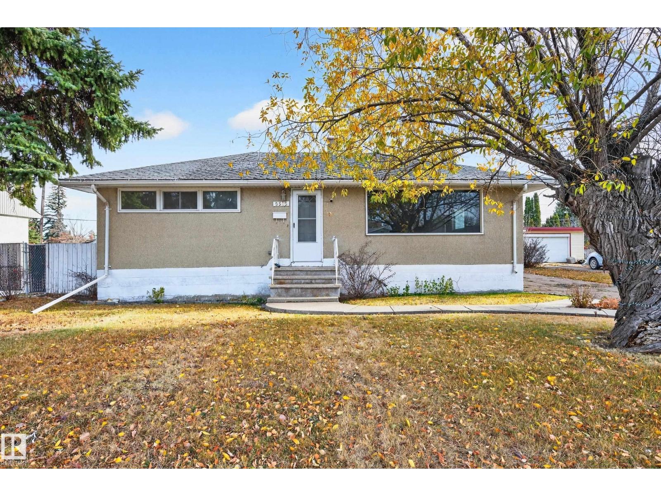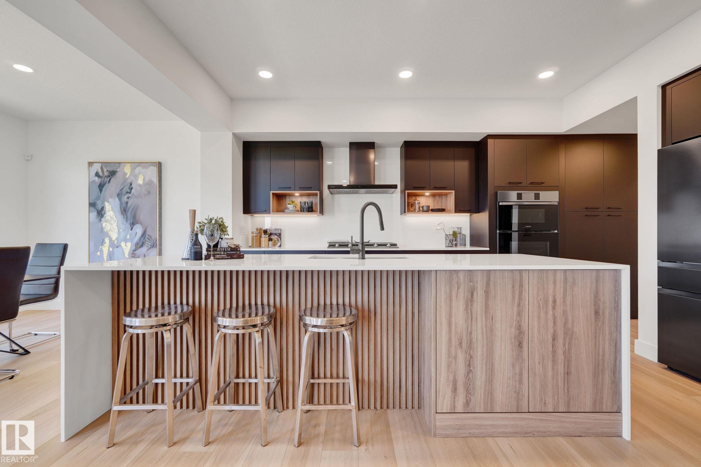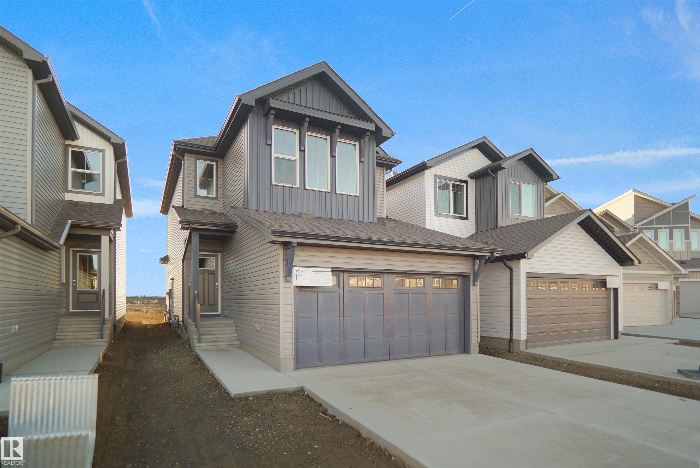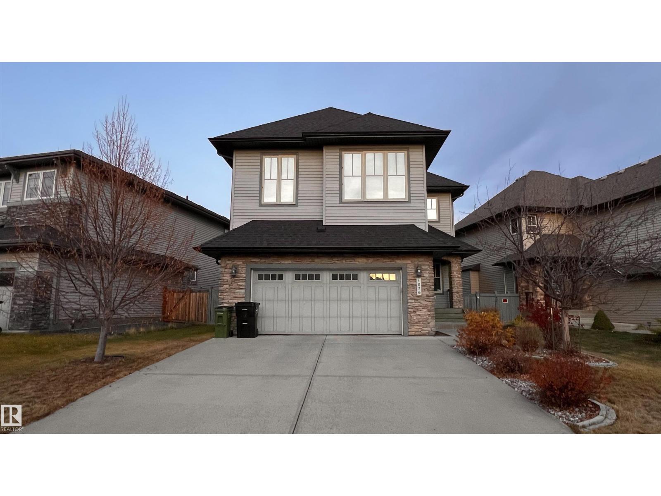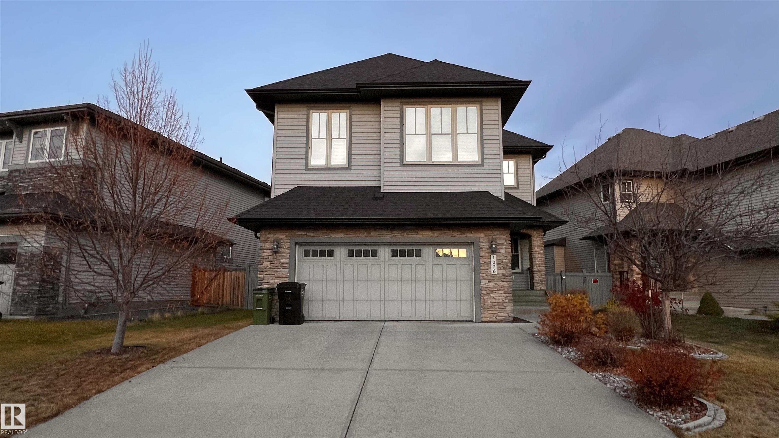- Houseful
- AB
- Edmonton
- Falconer Heights
- 106 Farnell Cl NW
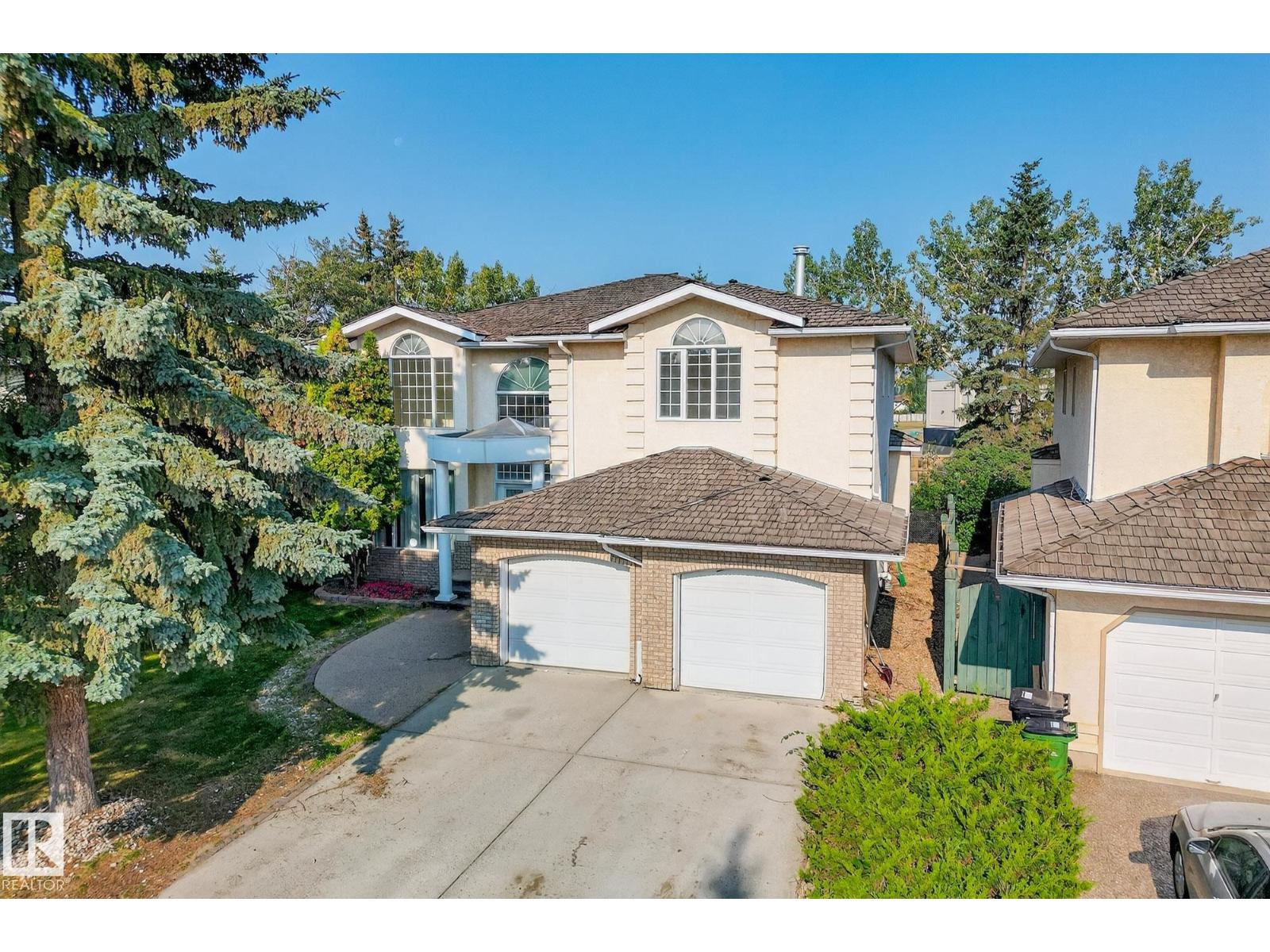
Highlights
Description
- Home value ($/Sqft)$214/Sqft
- Time on Houseful45 days
- Property typeSingle family
- Neighbourhood
- Median school Score
- Lot size10,181 Sqft
- Year built1990
- Mortgage payment
Truly a RARE find! GRAND design & Prime location! ** Let's cut to the chase. ***** Features: ** FIVE bedrooms at the 2nd floor. ** TWO master bedrooms, both with ensuite bathrooms. ** TWO gas fireplaces, one for family & the other for living room. ** IN-FLOOR heating throughout. Total SEVEN thermostats! ** Above-grade floor area alone, close to 4,000 sqft! ** Curved staircases & high ceilings (open-to-above & vaulted). ** Huge LOT, 10,180 sqft (945 m2). ** Dry Creek in the backyard. ** NO backyard neighbours. ** Basement is a huge canvas (1,800 sqft) waiting for brand new creation. ***** Close to the University of Alberta, Terwillegar Recreation Centre, Leger Transit Centre, Lillian Osborne High School & George H. Luck School (K-6). ** Home is what you make it! Move in & Enjoy living! (id:63267)
Home overview
- Heat type In floor heating
- # total stories 2
- # parking spaces 4
- Has garage (y/n) Yes
- # full baths 3
- # half baths 1
- # total bathrooms 4.0
- # of above grade bedrooms 5
- Subdivision Falconer heights
- Lot dimensions 945.82
- Lot size (acres) 0.23370892
- Building size 3969
- Listing # E4458753
- Property sub type Single family residence
- Status Active
- Family room 6.48m X 6.11m
Level: Main - Den 3.98m X 2.76m
Level: Main - Dining room 3.86m X 4.78m
Level: Main - Living room 5.63m X 6.53m
Level: Main - Mudroom 3.26m X 2.19m
Level: Main - Kitchen 4m X 4.09m
Level: Main - Breakfast room 3.99m X 3.6m
Level: Main - 2nd bedroom 2.39m X 4.16m
Level: Upper - Primary bedroom 5.54m X 5.79m
Level: Upper - Loft Measurements not available
Level: Upper - 3rd bedroom 4.47m X 3.7m
Level: Upper - 5th bedroom 4.14m X 3.99m
Level: Upper - 4th bedroom 5.66m X 4.21m
Level: Upper - Laundry 3.18m X 3.51m
Level: Upper
- Listing source url Https://www.realtor.ca/real-estate/28891729/106-farnell-cl-nw-edmonton-falconer-heights
- Listing type identifier Idx

$-2,264
/ Month

