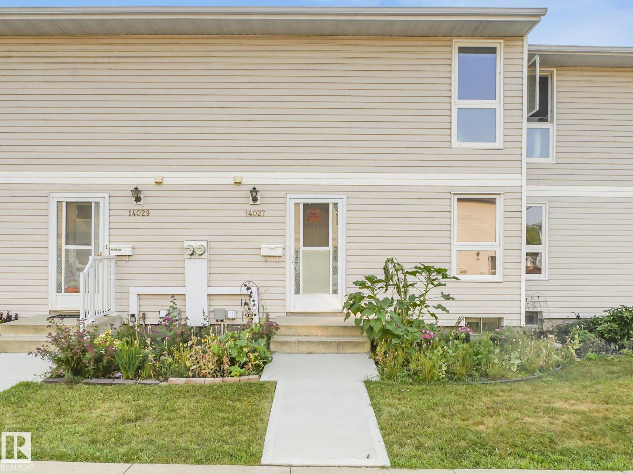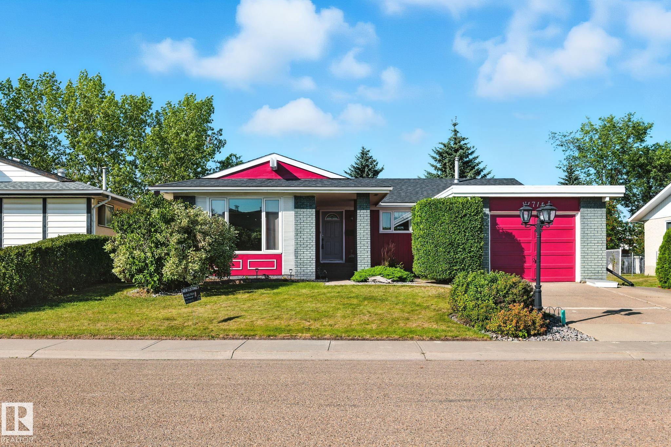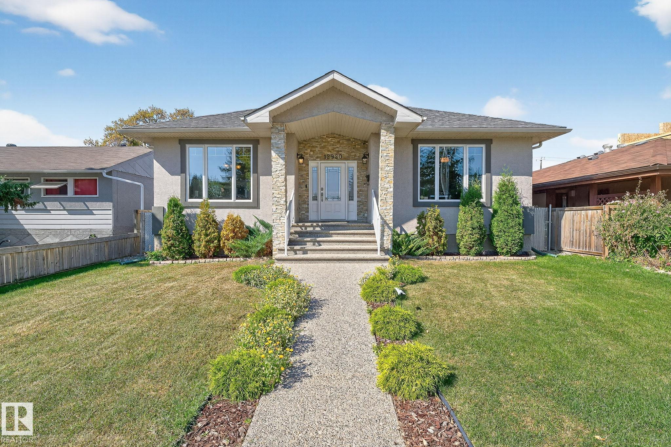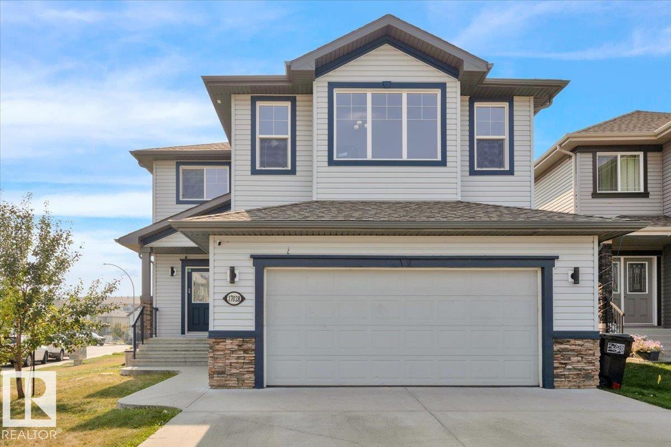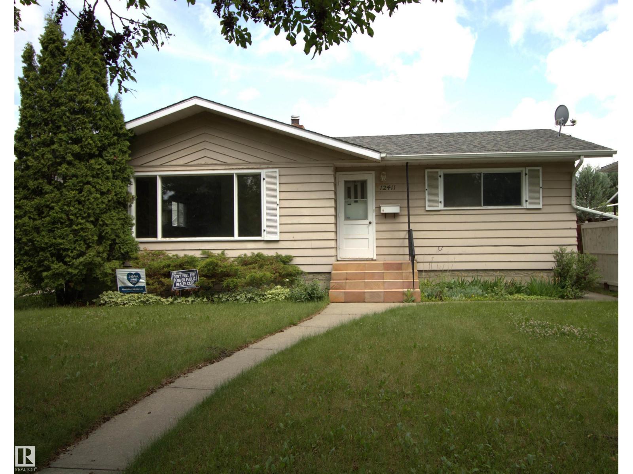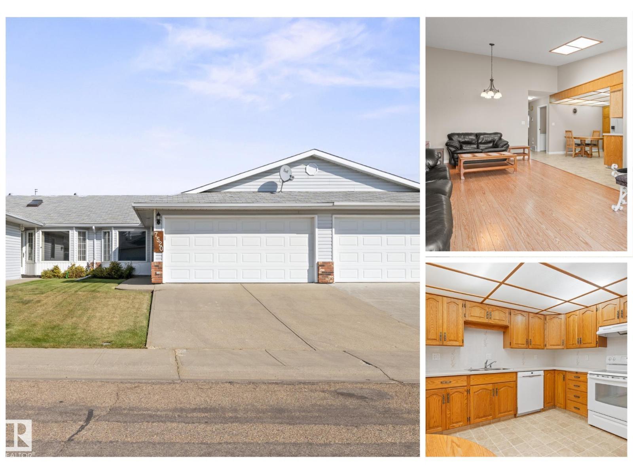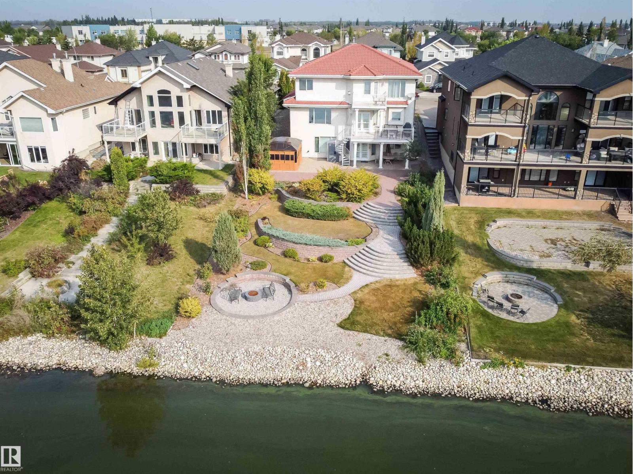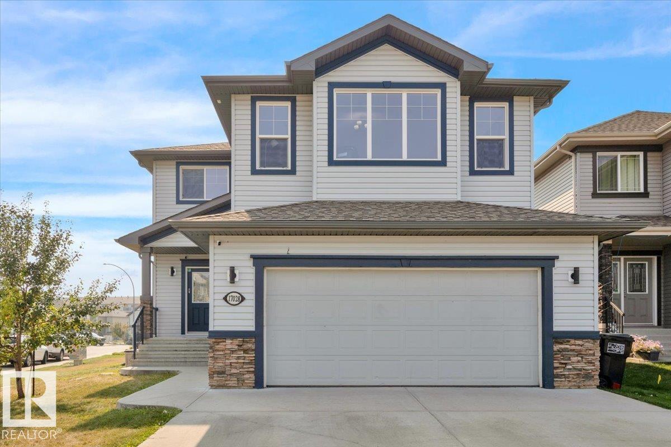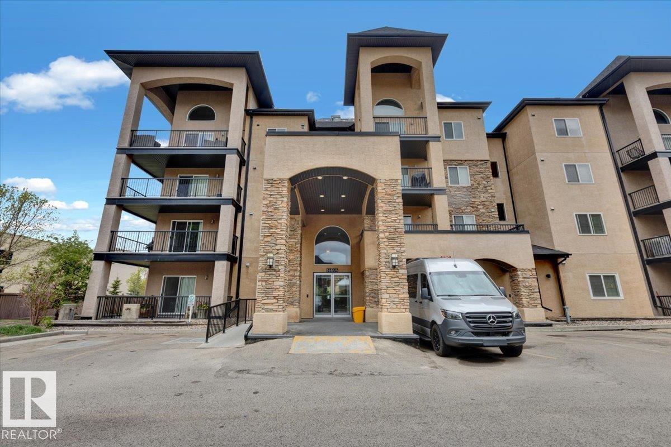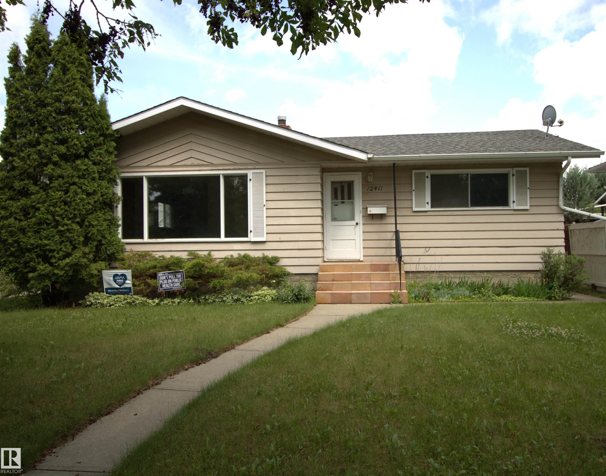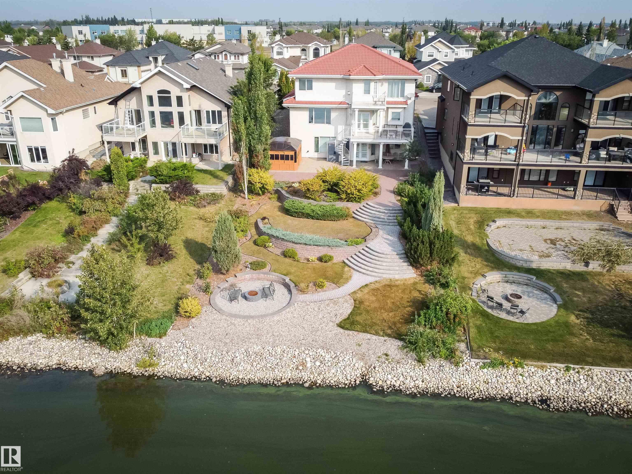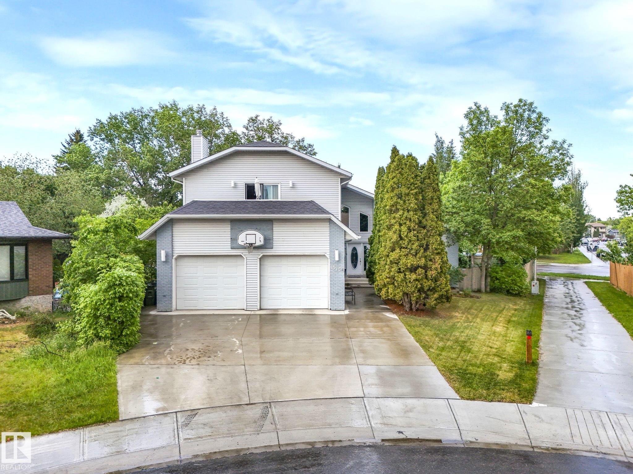
Highlights
Description
- Home value ($/Sqft)$236/Sqft
- Time on Houseful96 days
- Property typeResidential
- Style2 storey
- Neighbourhood
- Median school Score
- Lot size0.31 Acre
- Year built1985
- Mortgage payment
WELCOME TO PARADISE! Live in your lake retreat w/o leaving the city! Nestled in family-friendly community of Beaumaris just steps away from BEAUMARIS LAKE, largest lake in Edmonton with over 2.5 km of trails and park. This meticulously maintained home offers a perfect blend of both comfort & convenience. Home boasts 5 BEDs, 3.5 BATHs, over 2800+ sq.ft of A.G Space, MASSIVE PIE LOT 13,287 sq.ft., FINISHED BASEMENT, DOUBLE ATTACHED OVERSIZED GARAGE wth 2 WINDOWS and is situated on a quiet CUL DE SAC. Main floor features OPEN-TO-BELOW entrance showcasing SPIRAL STAIRCASE & VAULTED CEILINGS, LARGE living & family room, HUGE KITCHEN wth stainless steel appliances, formal dining, bedroom, half bath & laundry room. Upstairs you will find 3 GENEROUSLY SIZED bedrooms incl PRIMARY wth 5-pc ENSUITE, WALK-IN-CLOSET & a BALCONY; and another 4-pc Bath finishes this level. OVER $35,000 in recent upgrades: FURNACE 2022, HOT WATER TANK 2023, ROOF 2011, DECK 2024, DRIVEWAY 2021, EAVESTROUGHS 2020, Basement CARPETS 2021.
Home overview
- Heat type Forced air-1, natural gas
- Foundation Concrete perimeter
- Roof Asphalt shingles
- Exterior features Backs onto park/trees, creek, cul-de-sac, fenced, fruit trees/shrubs, lake access property, landscaped, level land, picnic area, playground nearby, schools, shopping nearby, stream/pond, treed lot
- Has garage (y/n) Yes
- Parking desc Double garage attached
- # full baths 3
- # half baths 1
- # total bathrooms 4.0
- # of above grade bedrooms 5
- Flooring Carpet, ceramic tile, laminate flooring
- Appliances Dishwasher-built-in, dryer, garage control, garage opener, oven-built-in, refrigerator, storage shed, stove-countertop electric, washer
- Interior features Ensuite bathroom
- Community features On street parking, deck, dog run-fenced in, fire pit, front porch, gazebo, lake privileges, no smoking home, parking-extra, vaulted ceiling
- Area Edmonton
- Zoning description Zone 27
- Directions E023353
- Lot desc Pie shaped
- Lot size (acres) 1234.48
- Basement information Full, finished
- Building size 2879
- Mls® # E4440437
- Property sub type Single family residence
- Status Active
- Virtual tour
- Bedroom 2 18.4m X 11.9m
- Master room 16.9m X 20.2m
- Other room 4 13.8m X 5.2m
- Other room 1 11.2m X 15.9m
- Other room 3 12.7m X 11.5m
- Bedroom 3 18.7m X 12.1m
- Other room 2 24.3m X 32.8m
- Kitchen room 12.5m X 16m
- Other room 5 11.5m X 11.2m
- Bedroom 4 10.3m X 11.5m
- Living room 14.7m X 18.8m
Level: Main - Family room 15.4m X 17.3m
Level: Main - Dining room 12.3m X 16.2m
Level: Main
- Listing type identifier Idx

$-1,813
/ Month

