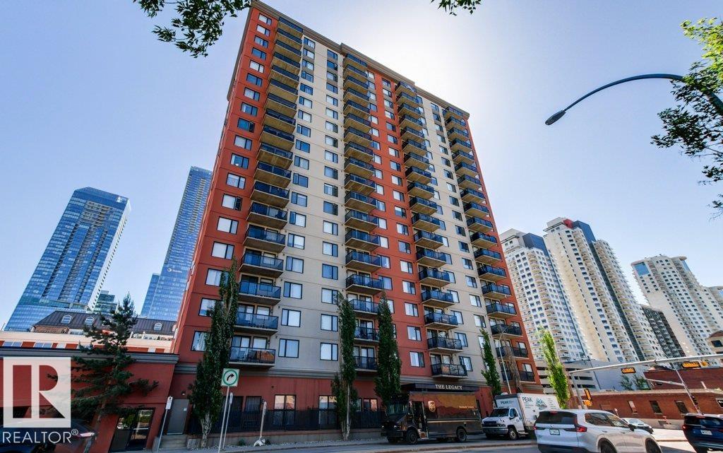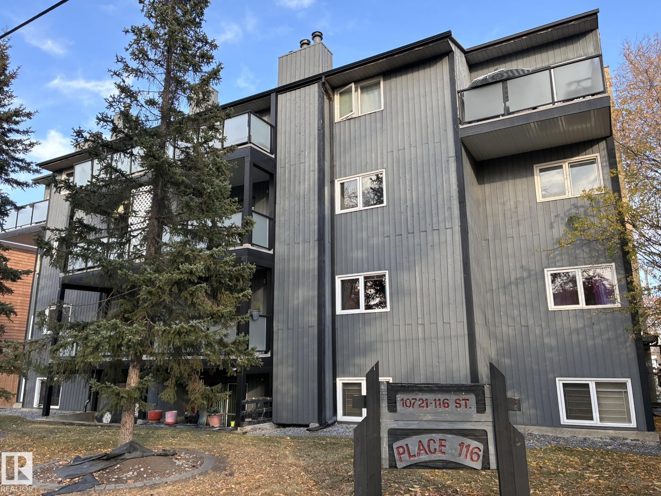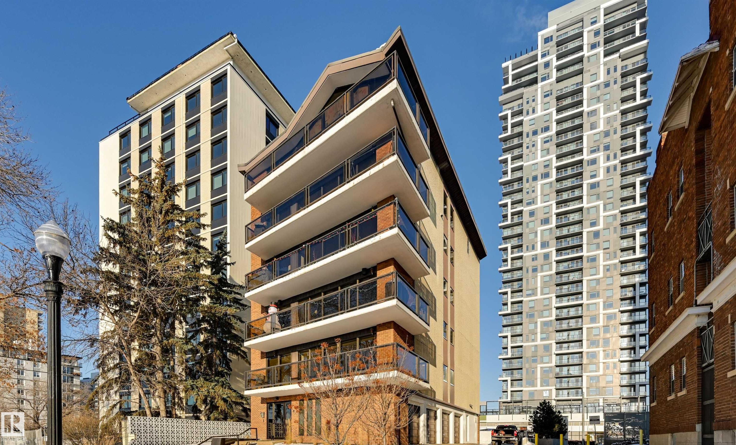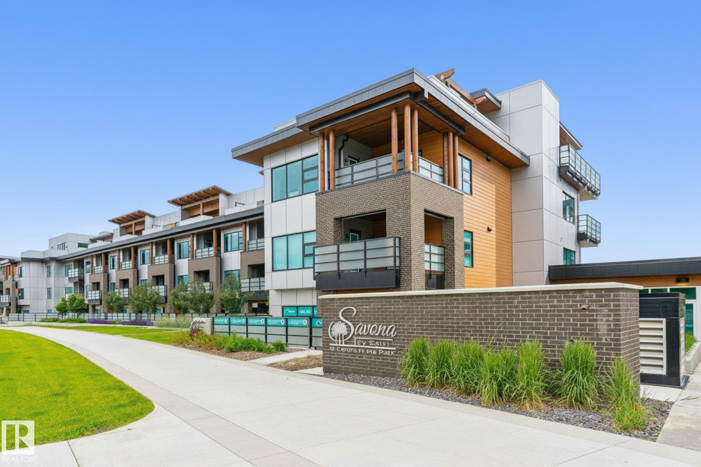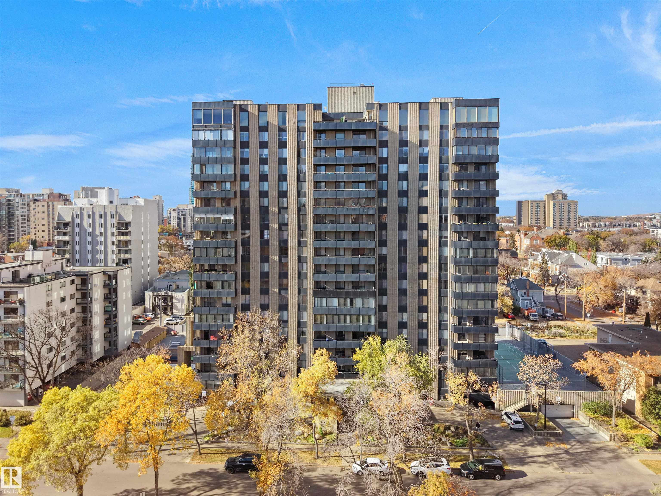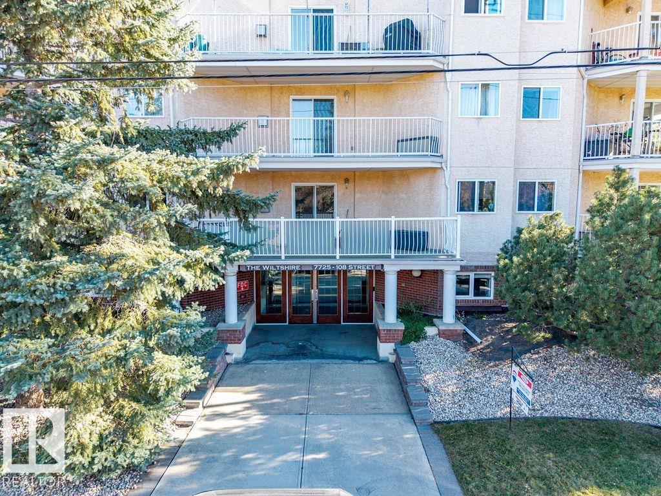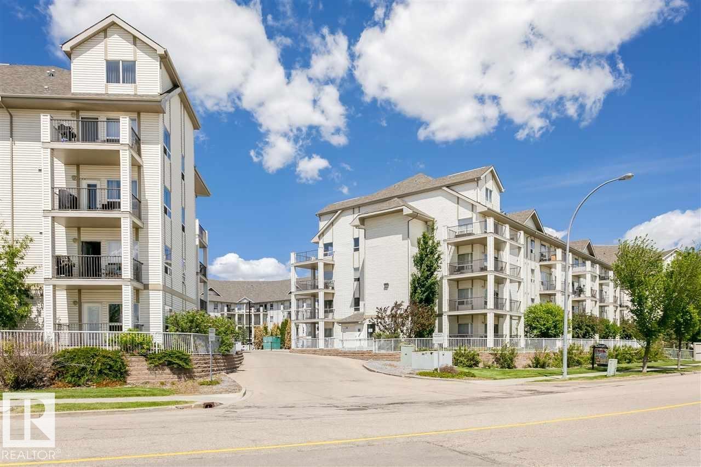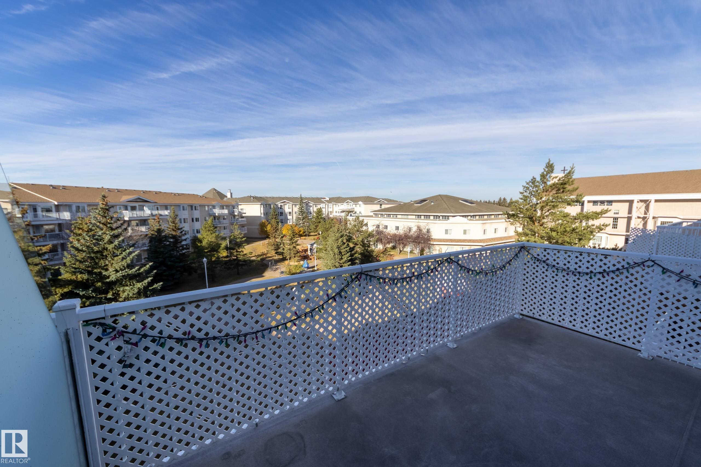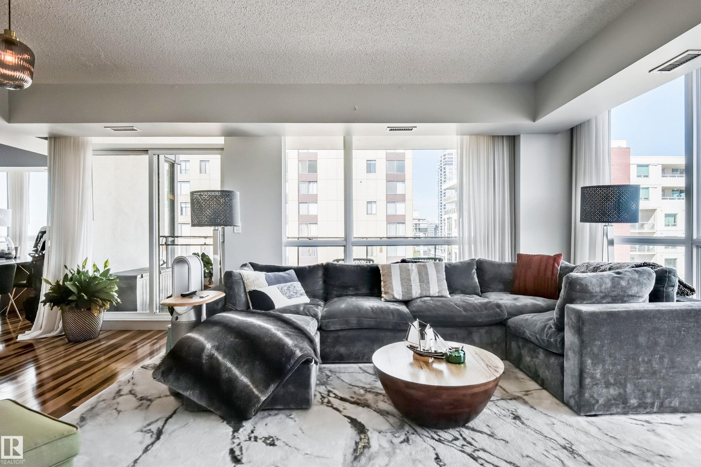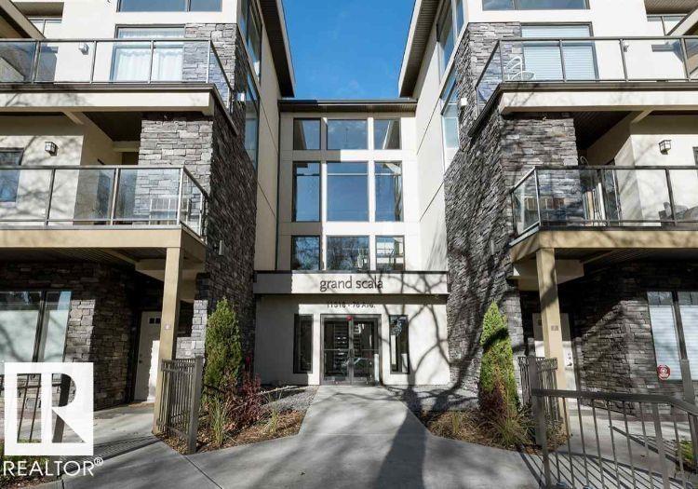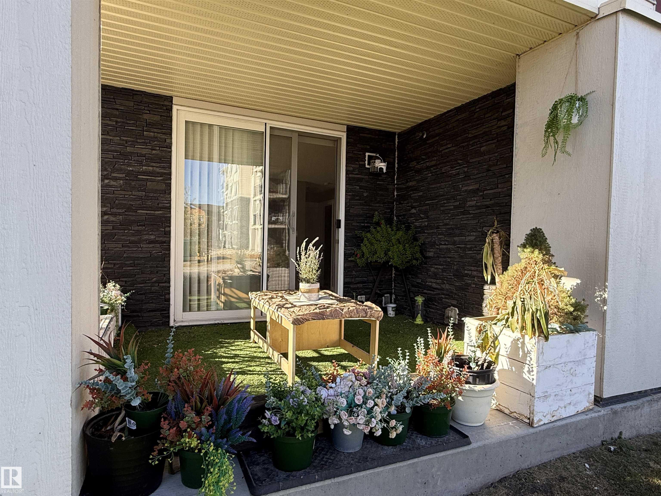- Houseful
- AB
- Edmonton
- McConachie
- 1060 Mcconachie Boulevard Northwest #unit 406
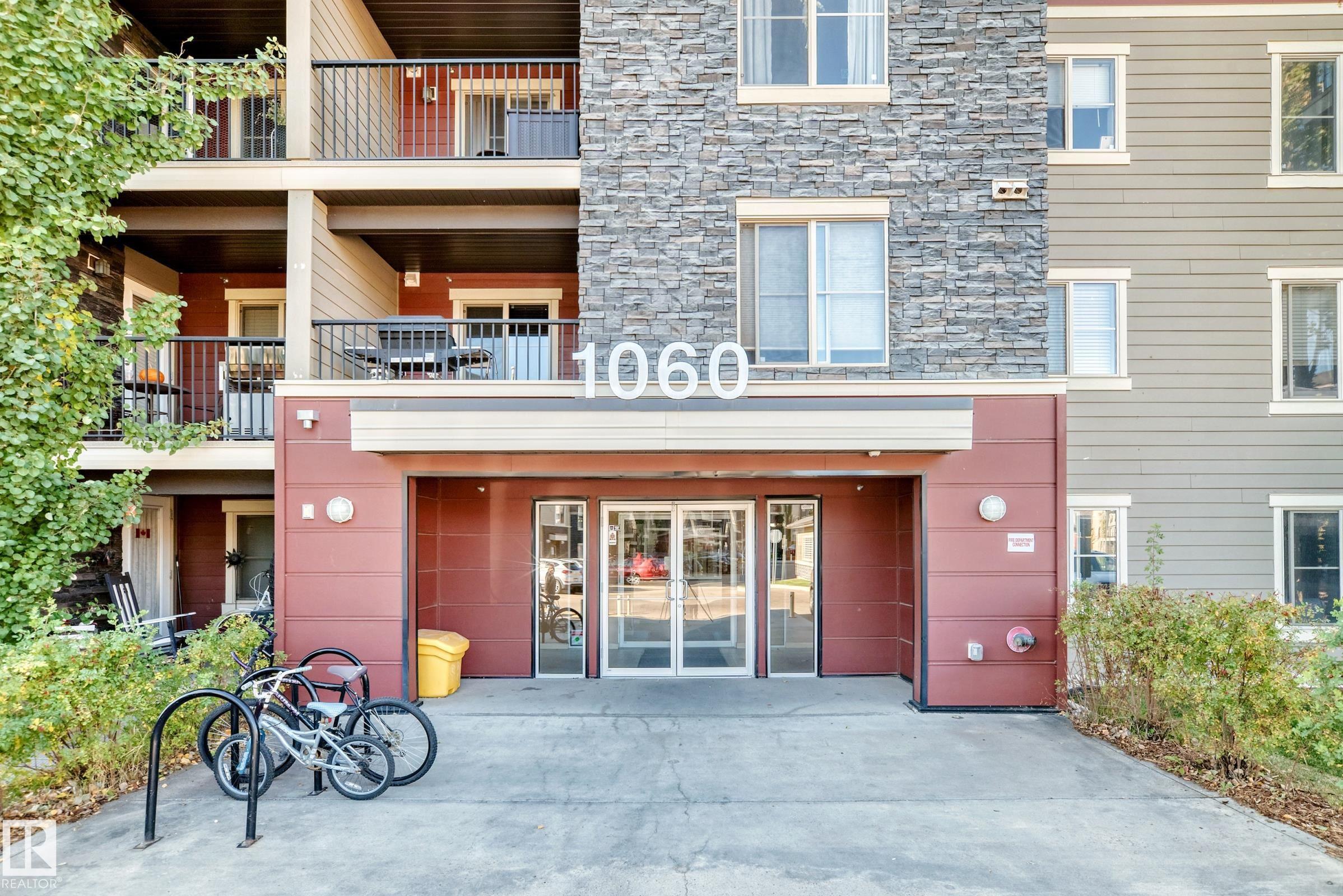
1060 Mcconachie Boulevard Northwest #unit 406
1060 Mcconachie Boulevard Northwest #unit 406
Highlights
Description
- Home value ($/Sqft)$243/Sqft
- Time on Housefulnew 4 days
- Property typeResidential
- StyleSingle level apartment
- Neighbourhood
- Median school Score
- Lot size928 Sqft
- Year built2013
- Mortgage payment
TOP-FLOOR 2 Bed, 2 bath condo with 2 PARKING STALLS AND STORAGE CAGE ! Located in THE HEART OF McConachie, this well maintained condo offers the perfect blend of comfort and convenience. FEATURING -VERSATILE DEN! The additional den area offers flexibility for a home office, dining space, or reading nook. This open concept is perfect for first time buyers or investors alike. Step into a modern gourmet kitchen complete with SSA, espresso cabinetry, and a breakfast bar-perfect for both everyday meals and entertaining guests. The bright living area flows seamlessly to a private balcony overlooking green space-your own peaceful retreat to enjoy your morning coffee. Primary bedroom is generously sized and includes ample closet space with a 4 piece ensuite. Additional highlights include- * two parking stalls surface and underground * *Private storage cage for extra convenience *In-suite laundry Close to schools, shopping, dining and transit with easy access to Anthony Henday and LRT. Home Sweet Home !!
Home overview
- Heat type Baseboard, hot water, natural gas
- # total stories 4
- Foundation Concrete perimeter
- Roof Asphalt shingles
- Exterior features Golf nearby, picnic area, playground nearby, public transportation, schools, shopping nearby
- # parking spaces 2
- Parking desc Heated, stall, underground
- # full baths 2
- # total bathrooms 2.0
- # of above grade bedrooms 2
- Flooring Carpet, ceramic tile, laminate flooring
- Appliances Dishwasher-built-in, refrigerator, stacked washer/dryer, stove-electric, window coverings
- Interior features Ensuite bathroom
- Community features Detectors smoke, intercom, parking-visitor, storage cage
- Area Edmonton
- Zoning description Zone 03
- Exposure E
- Lot size (acres) 86.17
- Basement information None, no basement
- Building size 839
- Mls® # E4461940
- Property sub type Apartment
- Status Active
- Master room 10.6m X 9.9m
- Bedroom 2 10.7m X 10.3m
- Kitchen room 8.2m X 8.8m
- Living room 16.1m X 11.9m
Level: Main
- Listing type identifier Idx

$-22
/ Month

