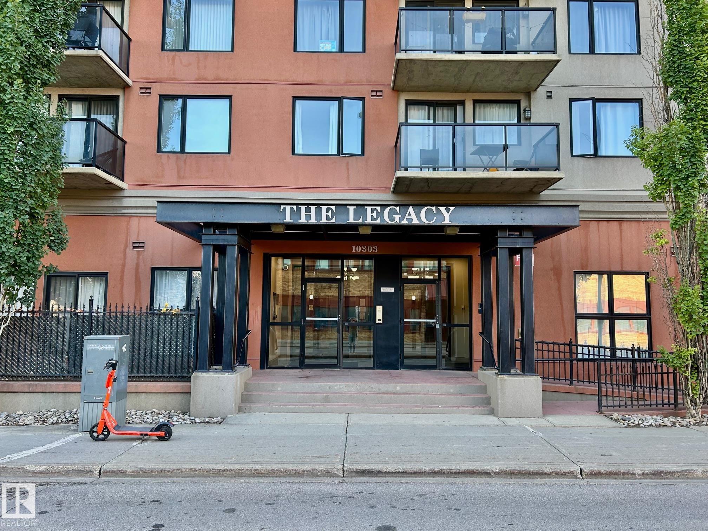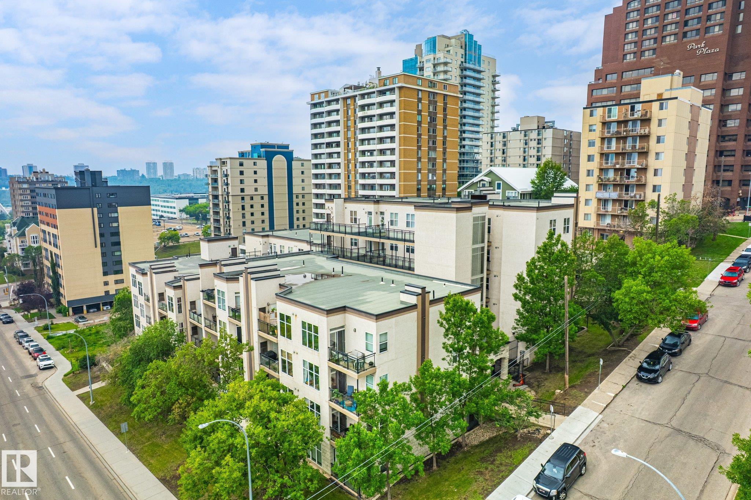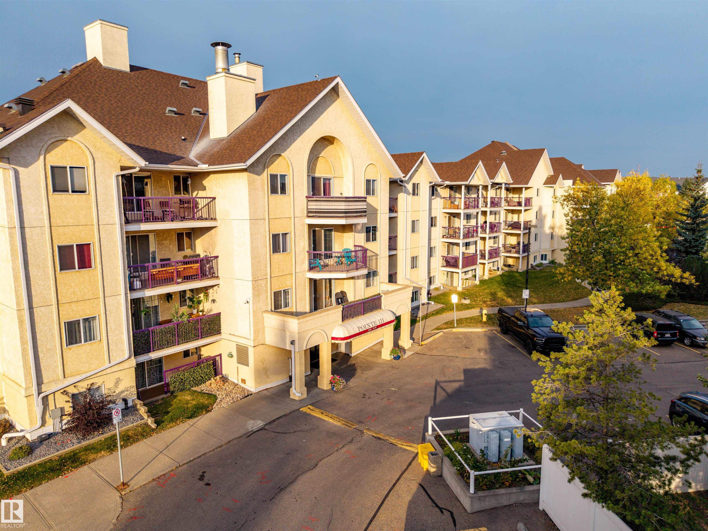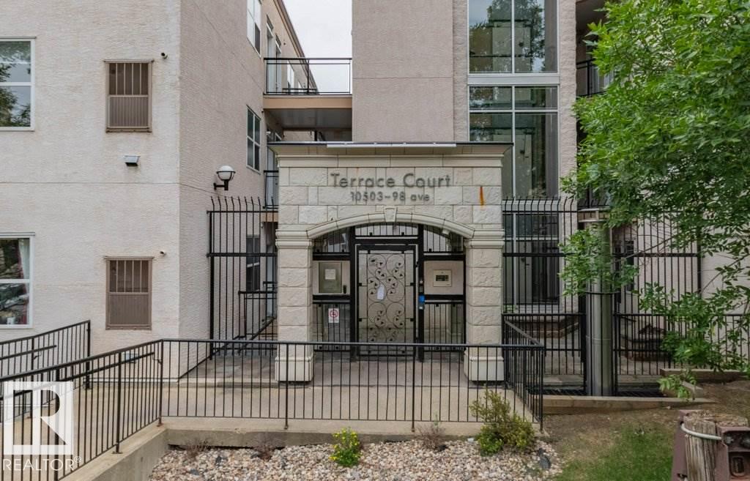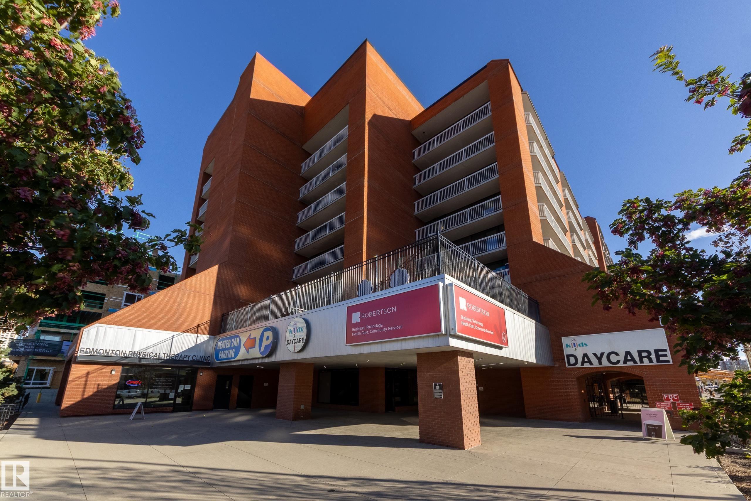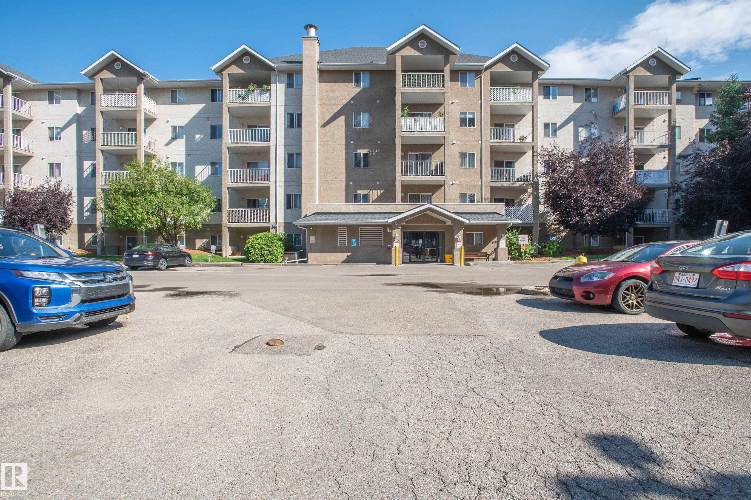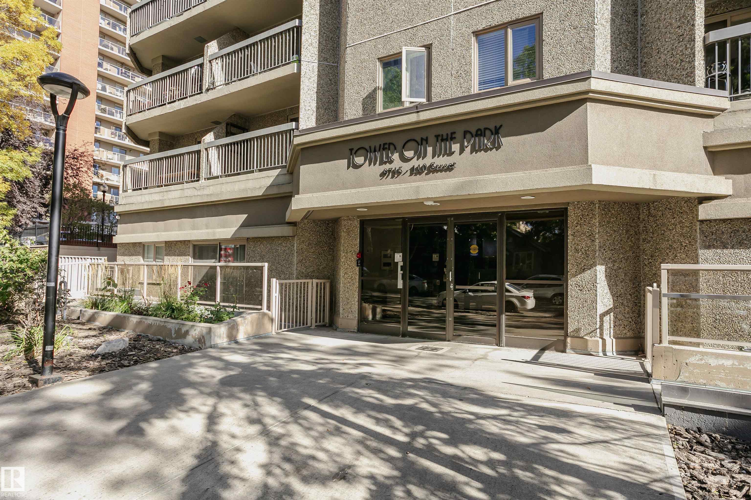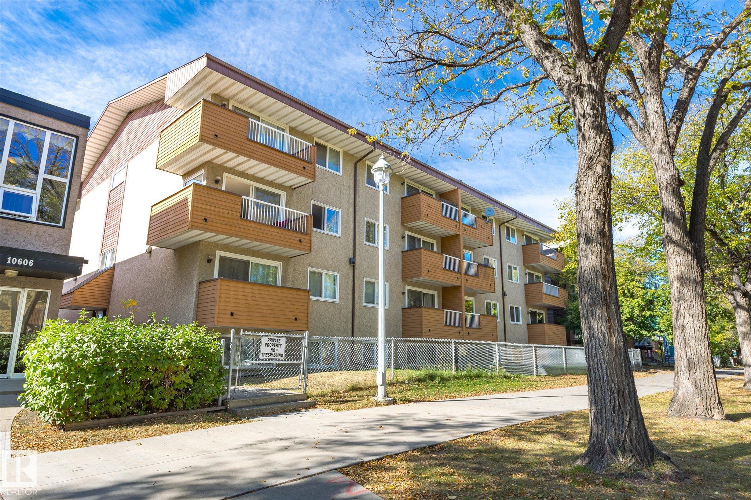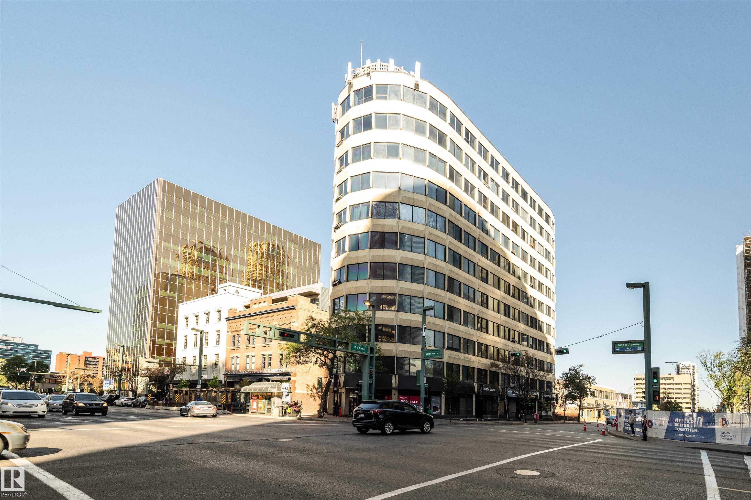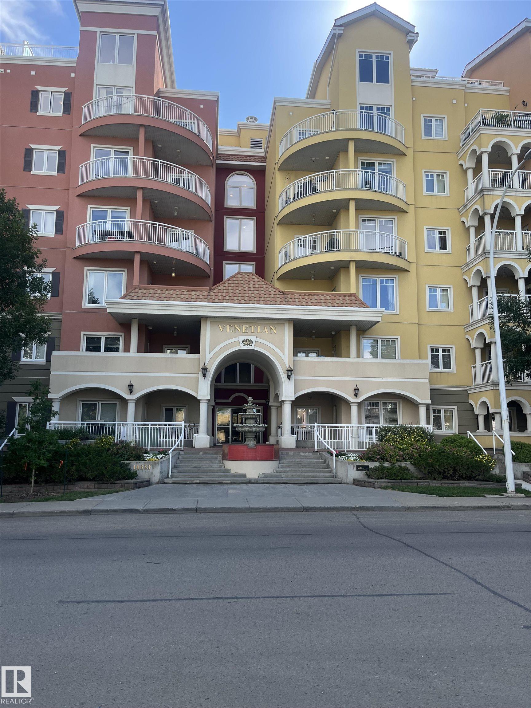- Houseful
- AB
- Edmonton
- Downtown Edmonton
- 10606 102 Avenue Northwest #510
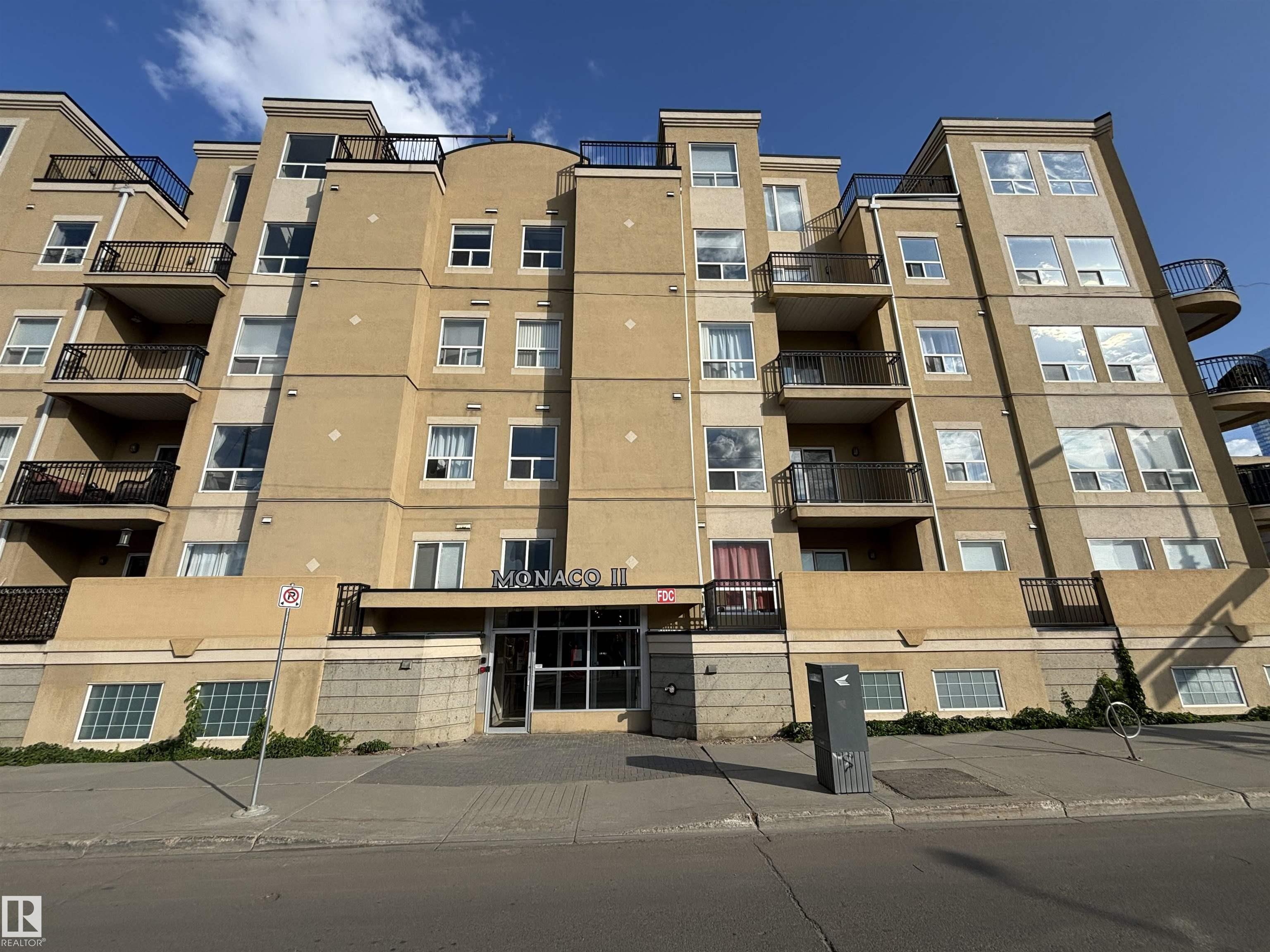
10606 102 Avenue Northwest #510
For Sale
New 26 hours
$274,900
2 beds
1 baths
1,124 Sqft
10606 102 Avenue Northwest #510
For Sale
New 26 hours
$274,900
2 beds
1 baths
1,124 Sqft
Highlights
This home is
57%
Time on Houseful
26 hours
School rated
6.8/10
Edmonton
10.35%
Description
- Home value ($/Sqft)$245/Sqft
- Time on Housefulnew 26 hours
- Property typeResidential
- StyleLoft
- Neighbourhood
- Median school Score
- Year built2004
- Mortgage payment
Excellent opportunity to build some sweat equity in this loft-style penthouse downtown! Inside this south facing condo you'll find two bedrooms, 4pce main bathroom, living room with 19' ceiling & access to patio, good sized kitchen and large loft area. The true masterpiece of this unit is the massive private roof top patio with unbelievable views of downtown Edmonton - the perfect spot to entertain friends on those warm summer nights. ADDITIONAL FEATURES: In-suite laundry, titled underground parking, excellent proximity to Grant MacEwan University, shops/dining and much more! **This property is being sold "as-is, where-is" with no warranties or representations.**
Geordie M Morison
of MaxWell Progressive,
MLS®#E4459969 updated 22 hours ago.
Houseful checked MLS® for data 22 hours ago.
Home overview
Amenities / Utilities
- Heat type Fan coil, natural gas
Exterior
- # total stories 5
- Foundation Concrete perimeter
- Roof Tar & gravel
- Exterior features Public transportation, schools, shopping nearby, view downtown, see remarks
- # parking spaces 1
- Parking desc Underground
Interior
- # full baths 1
- # total bathrooms 1.0
- # of above grade bedrooms 2
- Flooring Carpet, ceramic tile, laminate flooring
- Appliances See remarks
Location
- Community features Deck, security door, vaulted ceiling, vinyl windows, see remarks
- Area Edmonton
- Zoning description Zone 12
Lot/ Land Details
- Exposure S
Overview
- Basement information None, no basement
- Building size 1124
- Mls® # E4459969
- Property sub type Apartment
- Status Active
Rooms Information
metric
- Kitchen room 12m X 7.4m
- Master room 15.2m X 12.6m
- Other room 1 14.1m X 12.2m
- Bedroom 2 12.1m X 8.2m
- Living room 12.5m X 10.4m
Level: Main - Dining room Level: Main
SOA_HOUSEKEEPING_ATTRS
- Listing type identifier Idx

Lock your rate with RBC pre-approval
Mortgage rate is for illustrative purposes only. Please check RBC.com/mortgages for the current mortgage rates
$-100
/ Month25 Years fixed, 20% down payment, % interest
$633
Maintenance
$
$
$
%
$
%

Schedule a viewing
No obligation or purchase necessary, cancel at any time

