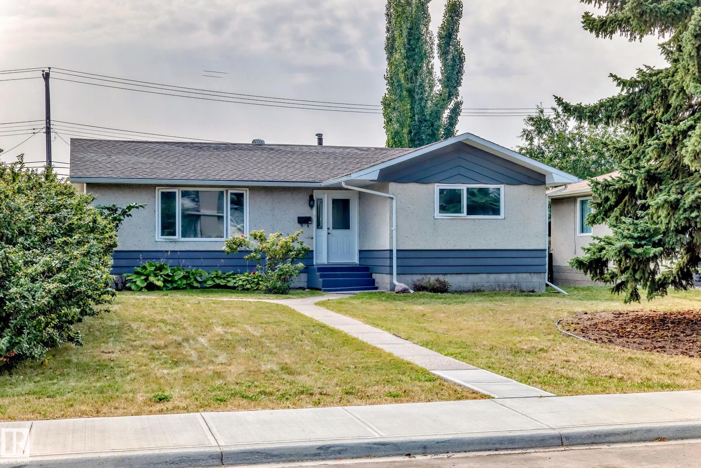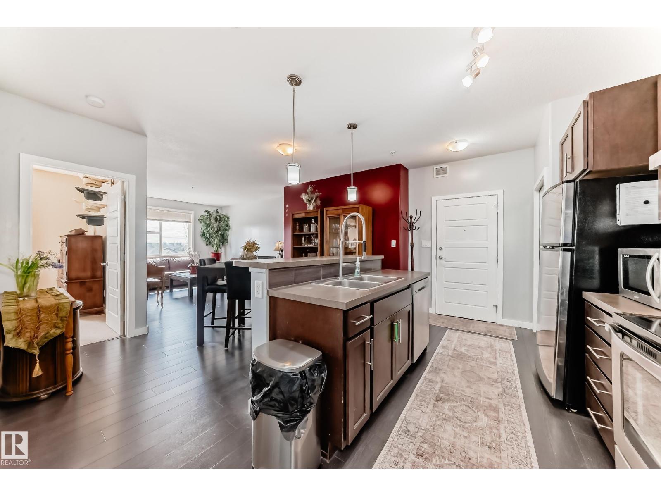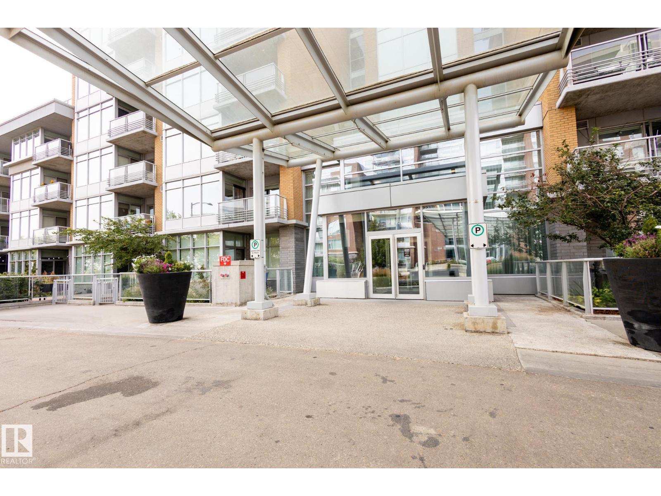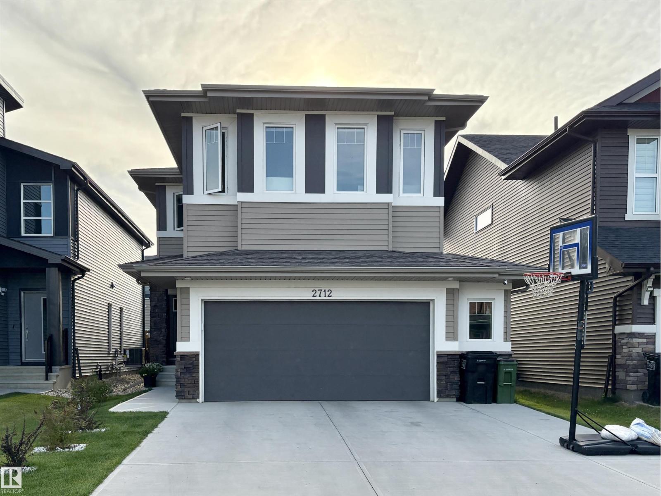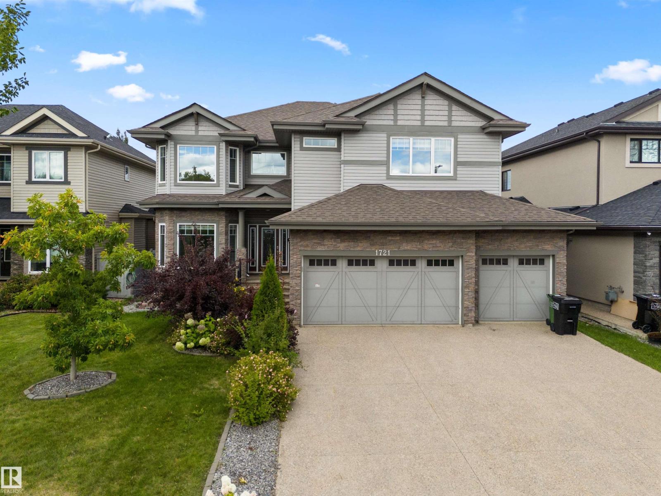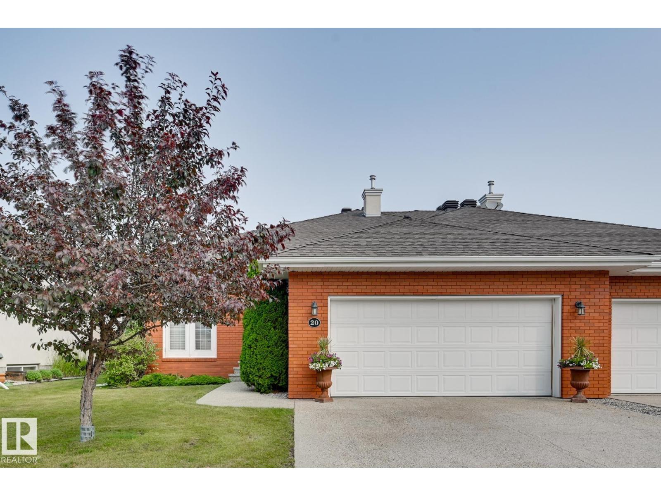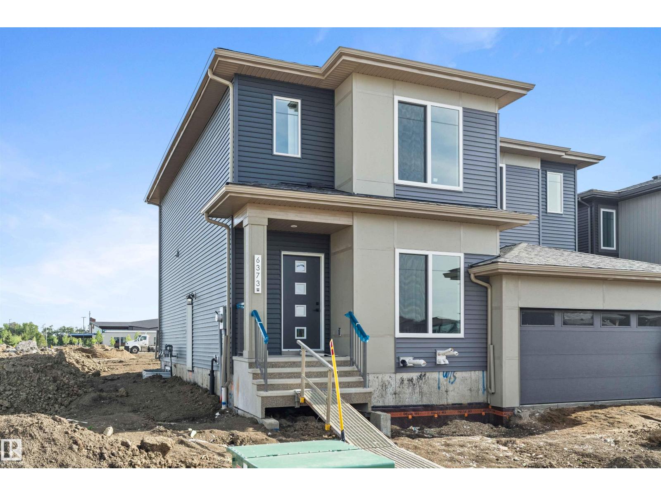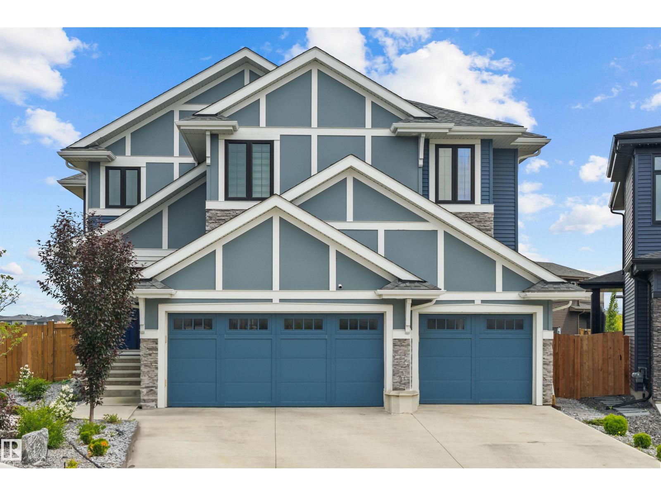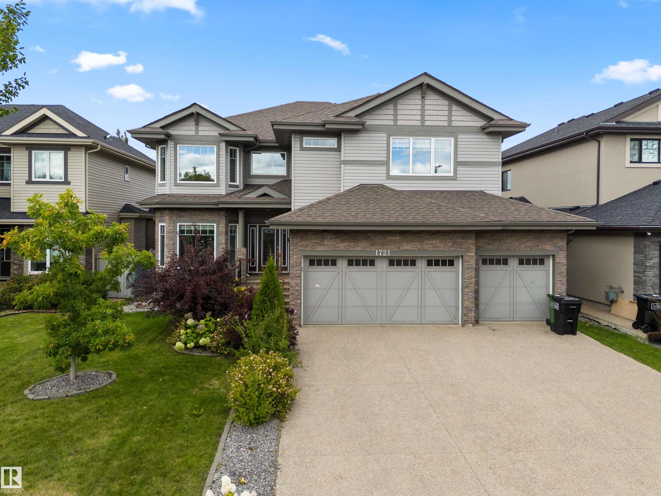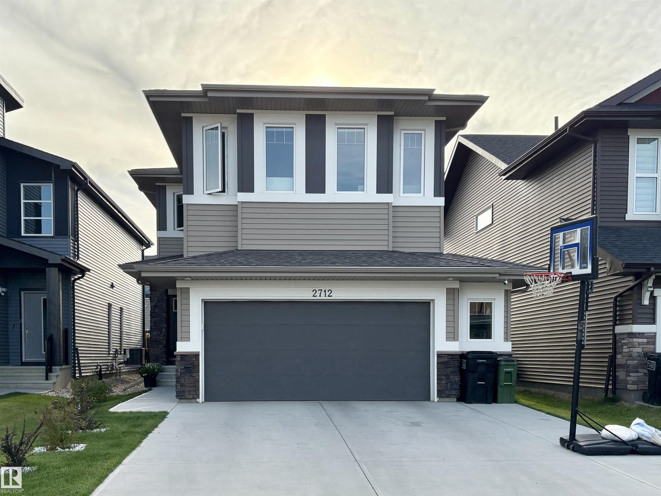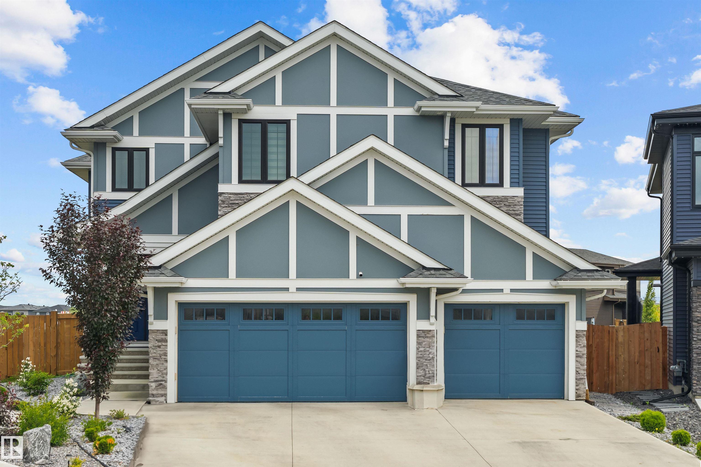- Houseful
- AB
- Edmonton
- Terwillegar Towne
- 1061 Tory Rd NW
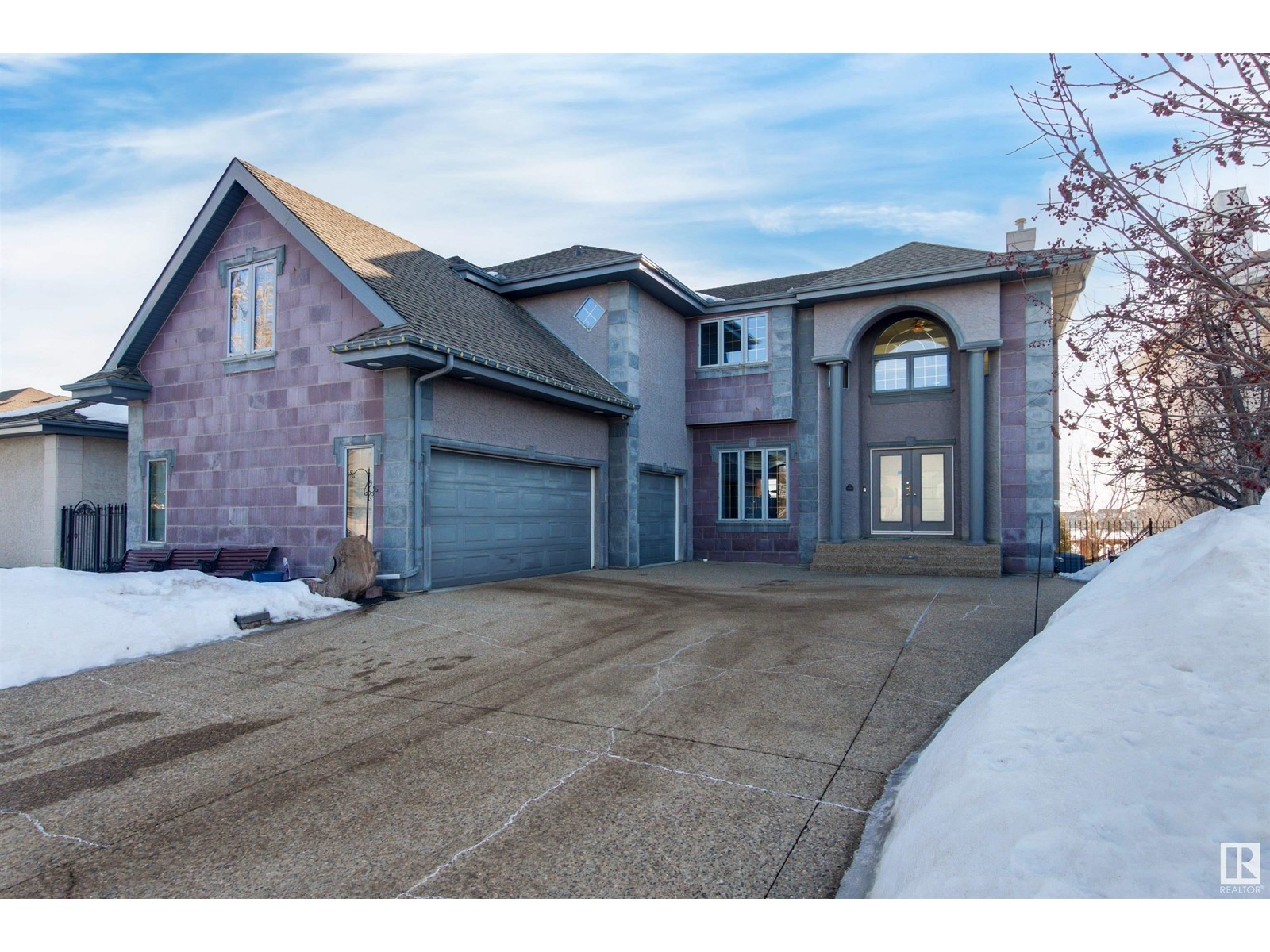
Highlights
Description
- Home value ($/Sqft)$328/Sqft
- Time on Houseful192 days
- Property typeSingle family
- Neighbourhood
- Median school Score
- Lot size9,135 Sqft
- Year built2001
- Mortgage payment
This stunning walkout home offers space, style, and a prime location! The main floor features a large entry, powder room, high-ceiling living room with huge south-facing windows, a gas fireplace, and an open-concept kitchen with maple cabinets, granite counters, double Bosch ovens, gas range, island sink and a large balcony. A family room, formal dining, mudroom, laundry, and attached 3-car garage complete this level. Upstairs, the sunny primary bedroom boasts a balcony, spa-like en-suite with Jacuzzi tub, double shower, and walk-in closet. Two large bedrooms share a Jack & Jill 5-piece bath (and one of them has its own den!), plus a home office and flex room. The walkout lower level includes a huge rec room with fireplace, entertainment room, 4-piece bath, bedroom, furnace room (2 furnaces, 2 hot water tanks and AC ), access to a large patio, landscaped yard with apple tree, perennials, water feature, and firepit. Close to schools, walking trails, shopping, rec center, Henday & the Whitemud. Welcome home (id:63267)
Home overview
- Cooling Central air conditioning
- Heat type Forced air
- # total stories 2
- # parking spaces 6
- Has garage (y/n) Yes
- # full baths 3
- # half baths 1
- # total bathrooms 4.0
- # of above grade bedrooms 4
- Subdivision Terwillegar towne
- View Lake view
- Lot dimensions 848.64
- Lot size (acres) 0.20969607
- Building size 3355
- Listing # E4423421
- Property sub type Single family residence
- Status Active
- Den 4.73m X 4.56m
Level: Basement - 4th bedroom 3.14m X 3.8m
Level: Basement - Living room 5.2m X 4.97m
Level: Main - Laundry 2.19m X 2.52m
Level: Main - Mudroom 3.33m X 2.6m
Level: Main - Dining room 4.93m X 3.46m
Level: Main - Kitchen 3.9m X 4.96m
Level: Main - Family room 2.62m X 3.59m
Level: Main - Storage 2.07m X 3m
Level: Upper - Bonus room 5.54m X 5.16m
Level: Upper - 2nd bedroom 3.74m X 4.44m
Level: Upper - Primary bedroom 4.36m X 5.41m
Level: Upper - Office 3.61m X 4.24m
Level: Upper - 3rd bedroom 3.62m X 5.15m
Level: Upper
- Listing source url Https://www.realtor.ca/real-estate/27966147/1061-tory-rd-nw-edmonton-terwillegar-towne
- Listing type identifier Idx

$-2,933
/ Month

