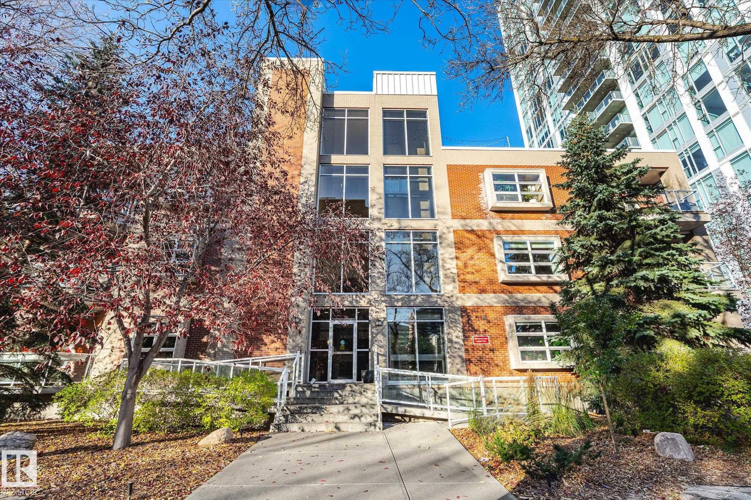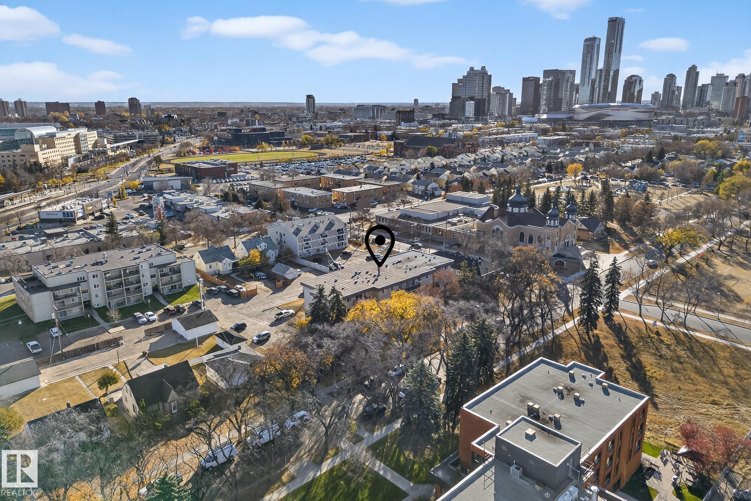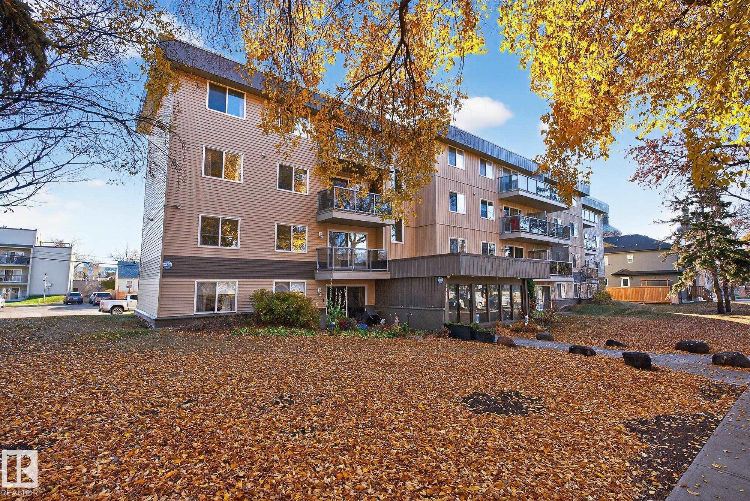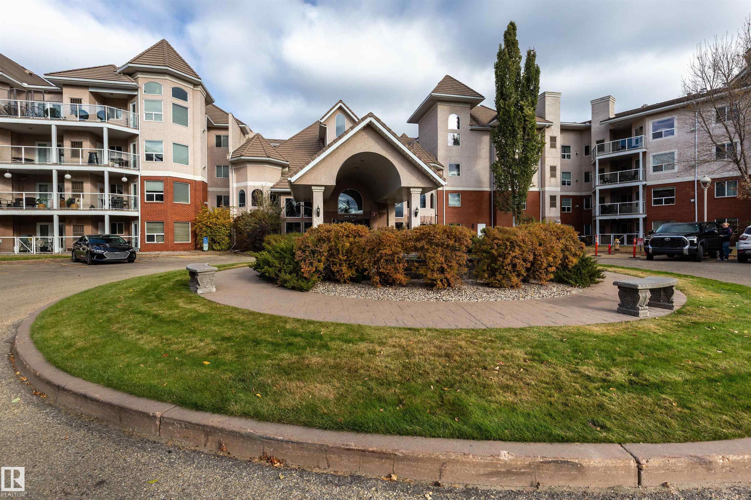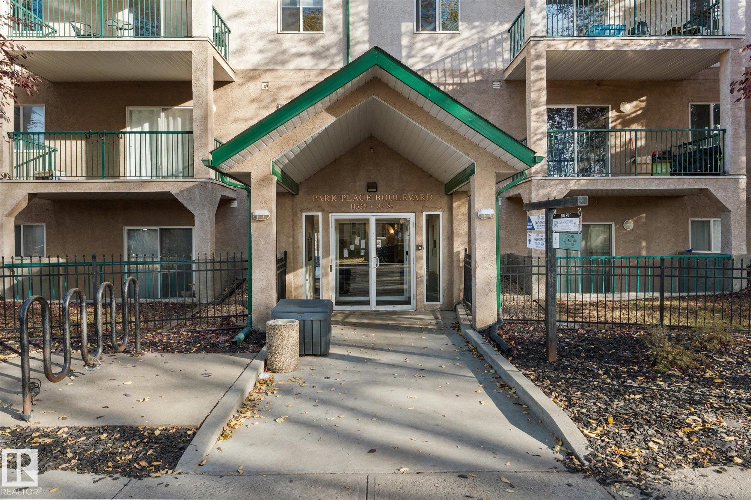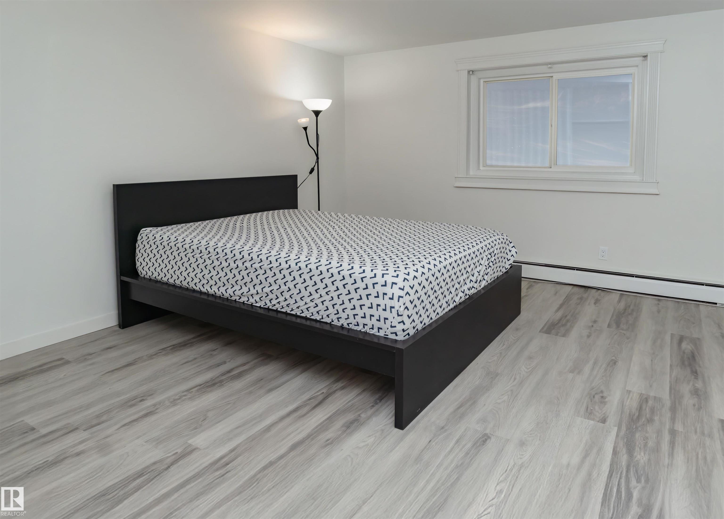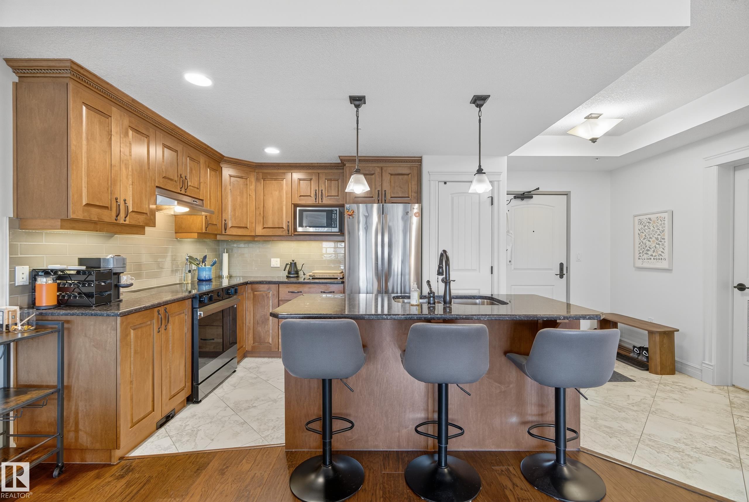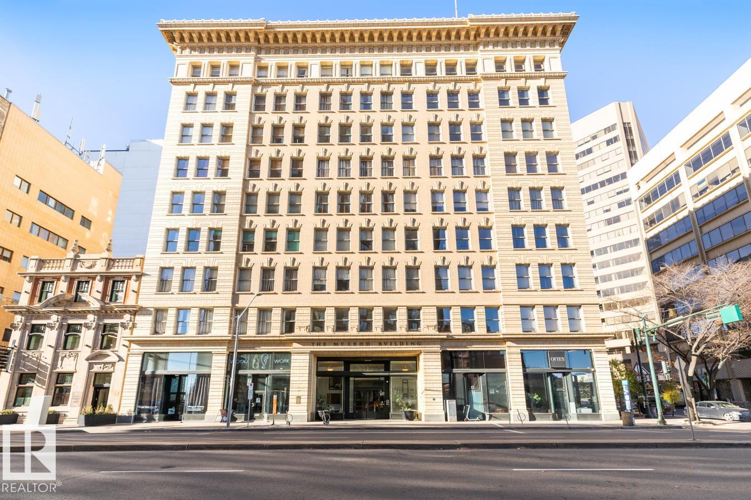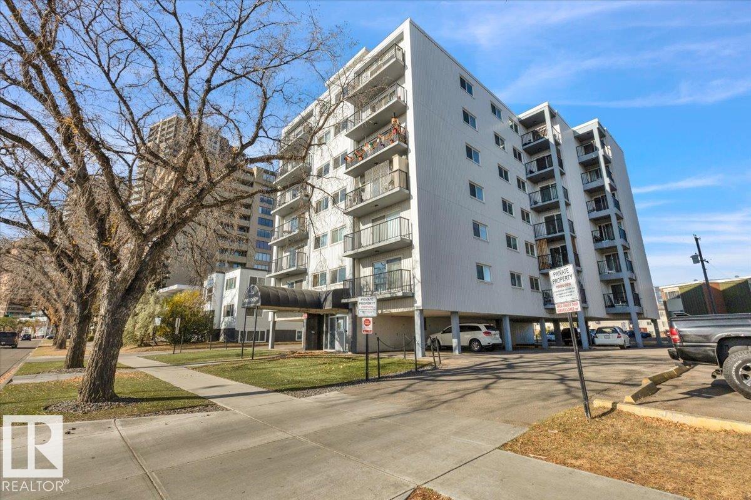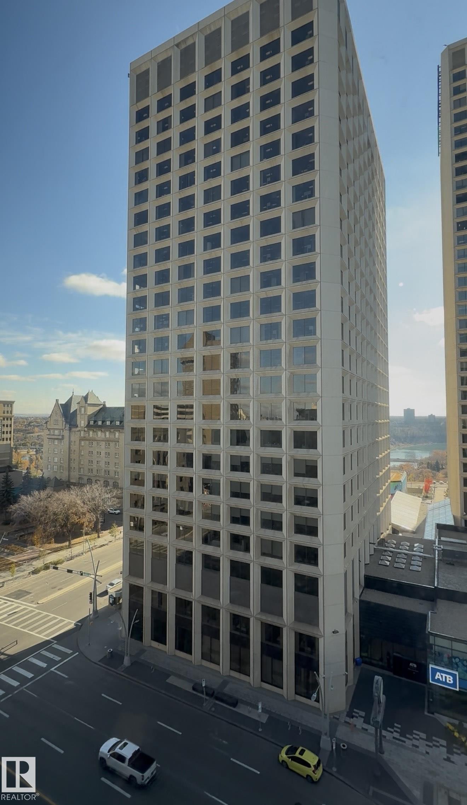- Houseful
- AB
- Edmonton
- Forest Heights
- 10610 76 Street Northwest #110
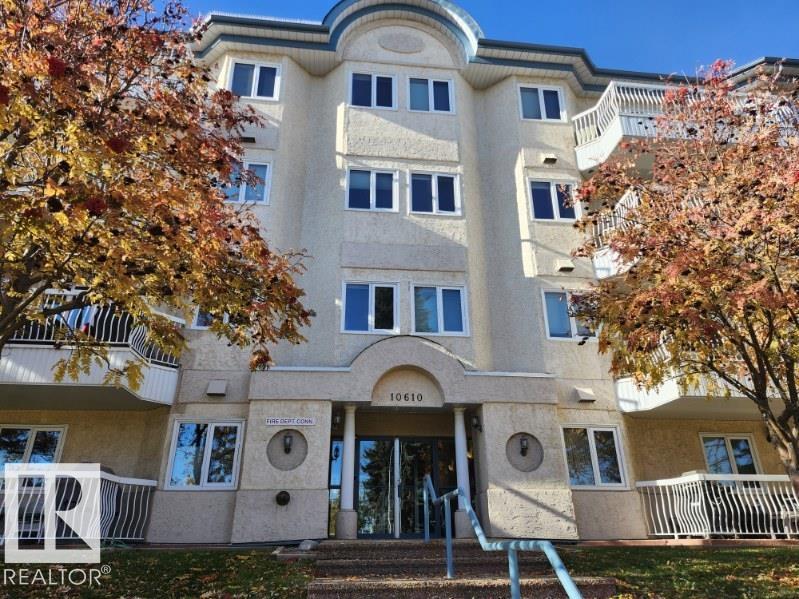
10610 76 Street Northwest #110
10610 76 Street Northwest #110
Highlights
Description
- Home value ($/Sqft)$220/Sqft
- Time on Housefulnew 23 hours
- Property typeResidential
- StyleSingle level apartment
- Neighbourhood
- Median school Score
- Lot size902 Sqft
- Year built1993
- Mortgage payment
IMMACULATE 2 Bed+2 Bath Corner Unit in Forest Heights Californian Capilano! Welcome home to this bright, open-concept condo w/ an exceptional layout just under 1100 sq feet .The spacious Living Room is filled w/ natural light from large corner windows & features a cozy fireplace.The Kitchen boasts gorgeous maple cabinetry, stainless steel appliances, an eat-up bar, & tons of storage.Retreat to the generous Primary Suite w/ a 3-pc Ensuite.The 2nd bedroom & full bath are ideal for guests or a home office. You’ll love the OVERSIZED in-suite laundry room w/ extra space for storage/desk. Loaded w/ upgrades including in-floor heating, A/C, engineered hardwood floors, central vac, & more! Step outside to your gated patio w/ BBQ gas line—a private spot to unwind.Comes w/ 1 titled parking stall & a large storage unit. OUTSTANDING AMMENITIES: a private garden w/ gazebo, car wash bay, guest suite social rooms, & a fitness center. Walking distance to the River Valley, mins to Downtown & Riverside Golf.
Home overview
- Heat type In floor heat system, natural gas
- # total stories 4
- Foundation Concrete perimeter
- Roof Asphalt shingles
- Exterior features Golf nearby, landscaped, picnic area, playground nearby, public transportation, schools, shopping nearby, treed lot
- # parking spaces 1
- Parking desc Heated, parkade, single indoor, underground
- # full baths 2
- # total bathrooms 2.0
- # of above grade bedrooms 2
- Flooring Ceramic tile, engineered wood
- Appliances Air conditioning-central, dishwasher-built-in, dryer, hood fan, oven-microwave, refrigerator, stove-electric, vacuum system attachments, vacuum systems, washer, window coverings
- Has fireplace (y/n) Yes
- Interior features Ensuite bathroom
- Community features Air conditioner, car wash, exercise room, gazebo, guest suite, patio, recreation room/centre, secured parking, security door, social rooms
- Area Edmonton
- Zoning description Zone 19
- Exposure S
- Lot size (acres) 83.77
- Basement information None, no basement
- Building size 1070
- Mls® # E4463405
- Property sub type Apartment
- Status Active
- Bedroom 2 9.6m X 9.1m
- Kitchen room 9m X 14.7m
- Master room 11.3m X 18.5m
- Living room 12.8m X 16.2m
Level: Main - Dining room 14m X 8.1m
Level: Main
- Listing type identifier Idx

$-2
/ Month

