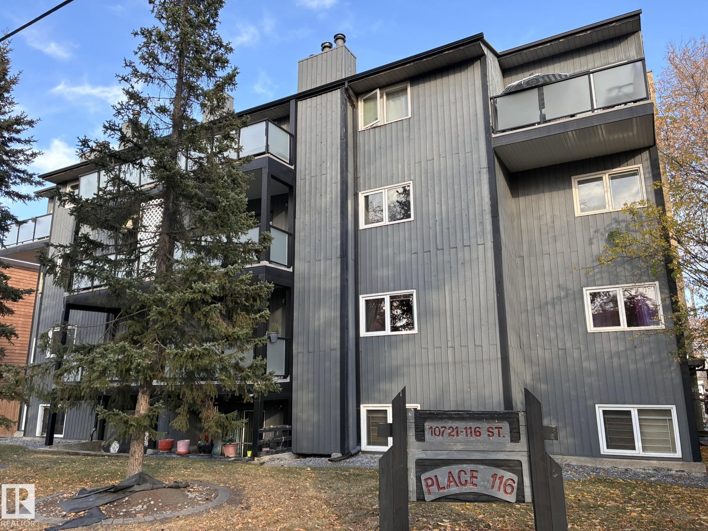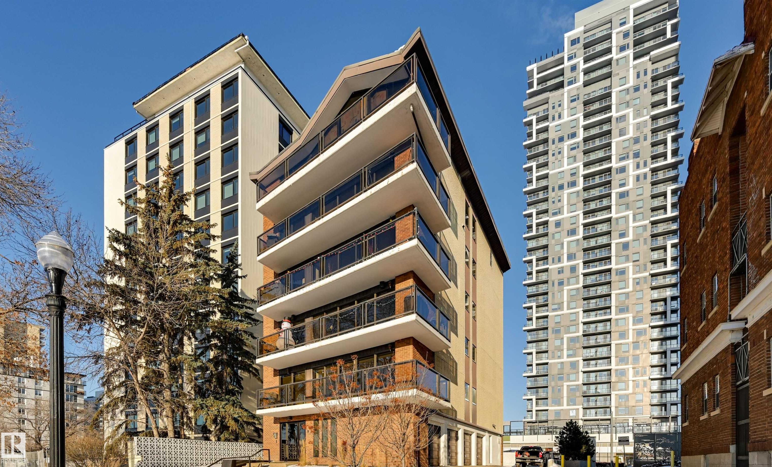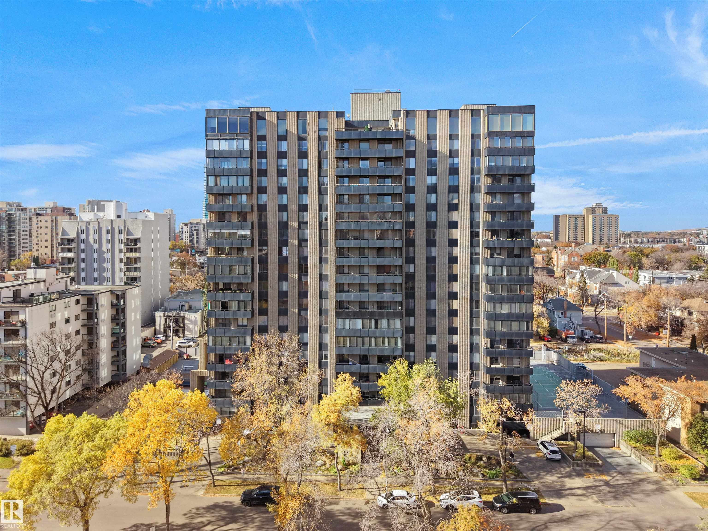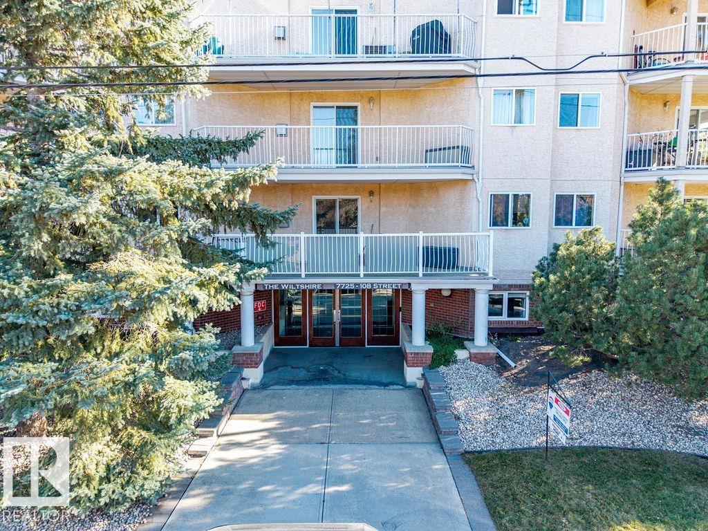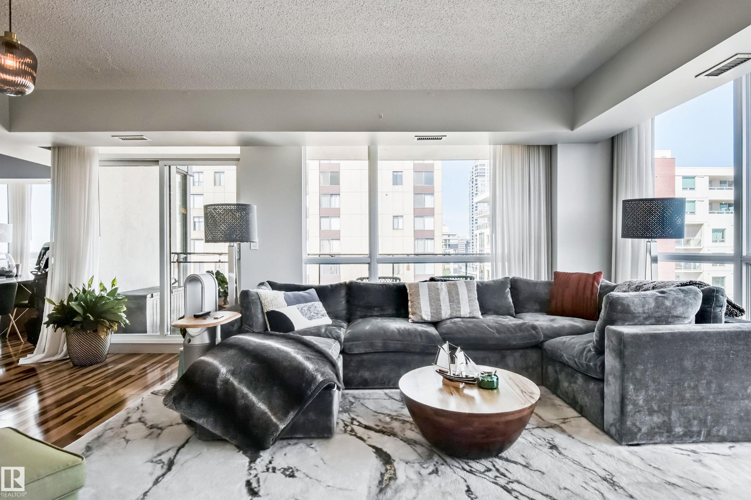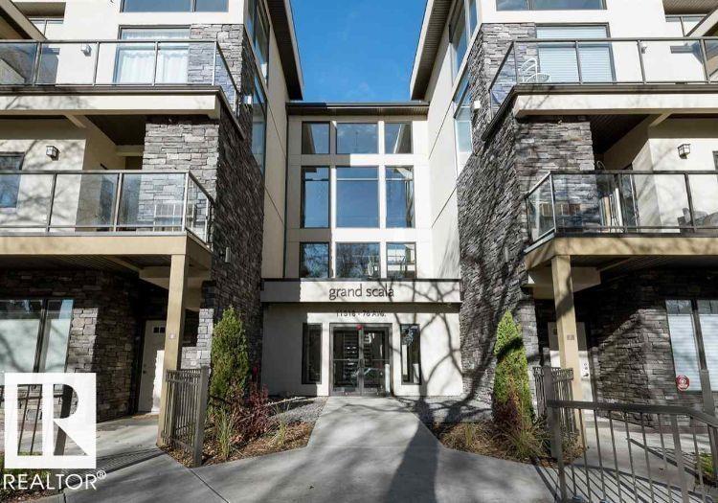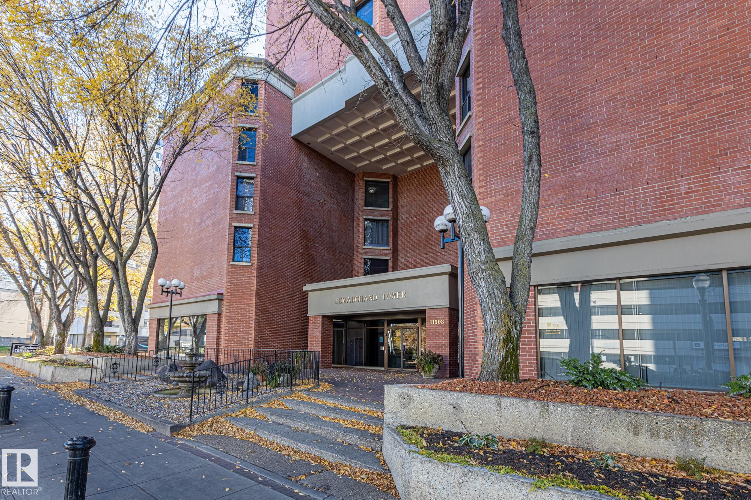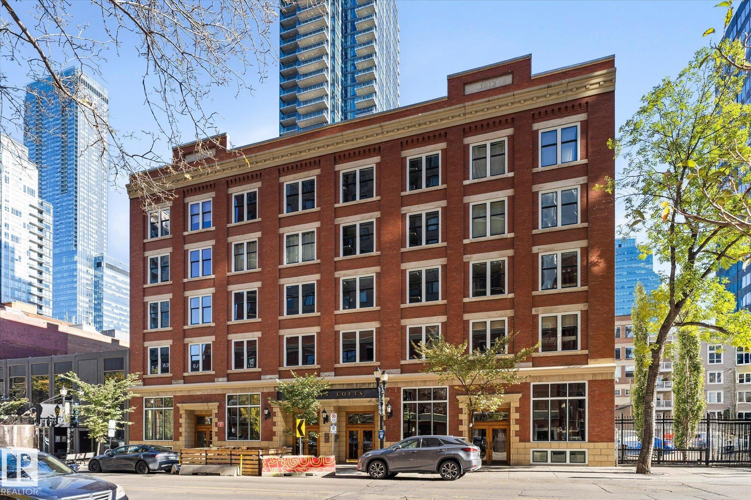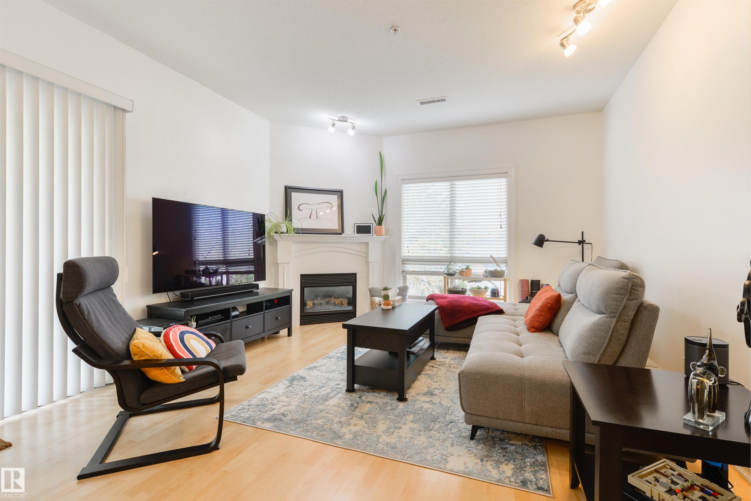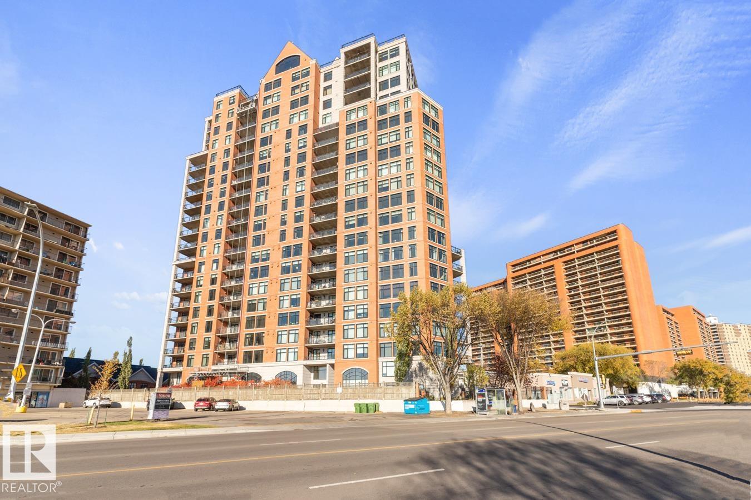- Houseful
- AB
- Edmonton
- Queen Mary Park
- 10611 117 Street Northwest #302
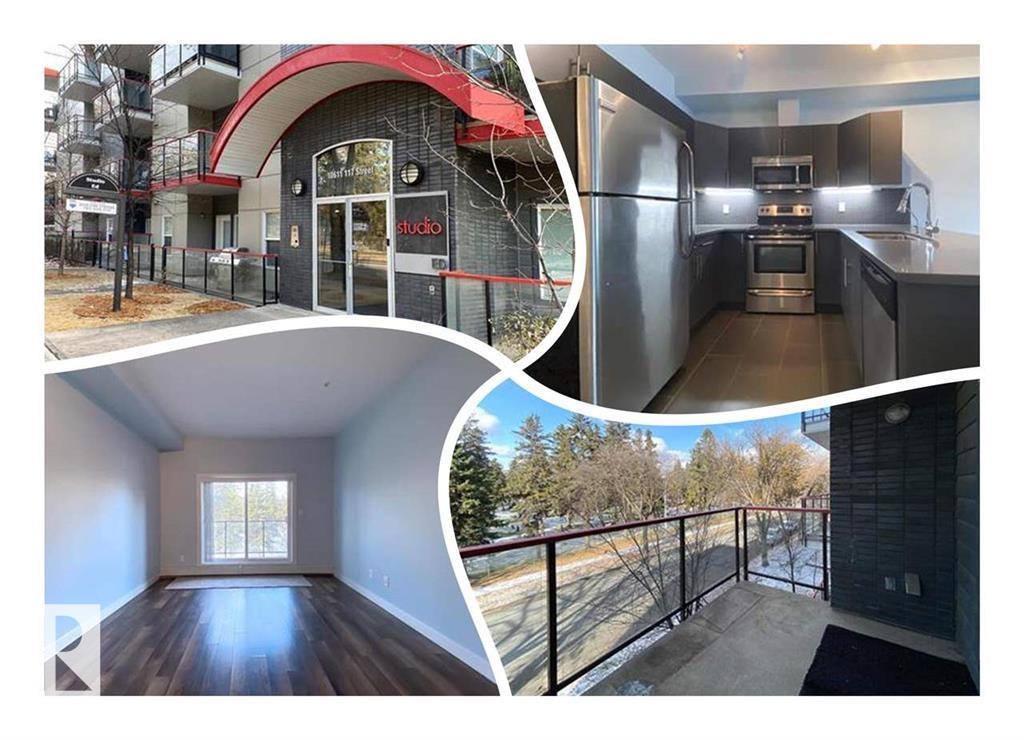
10611 117 Street Northwest #302
10611 117 Street Northwest #302
Highlights
Description
- Home value ($/Sqft)$281/Sqft
- Time on Housefulnew 29 hours
- Property typeResidential
- StyleSingle level apartment
- Neighbourhood
- Median school Score
- Lot size372 Sqft
- Year built2013
- Mortgage payment
Studio Ed 1 bedroom + DEN. Modern flair is exemplified in this 3rd floor unit with the preferable WEST VIEW. Enjoy morning coffee or Summer BBQ’s on your AMPLE BALCONY. The inside is a model of efficiency with an IN-SUITE LAUNDRY room, U-shaped kitchen, GLASS TILE back-splash, flat panel cabinetry with SOFT CLOSE drawers, STAINLESS appliances, rare upgraded QUARTZITE counter tops, under mount sink & more. Work in the DEN which is perfect for a HOME OFFICE. A SPA INSPIRED bathroom awaits with BASIN SINKS, modern fixtures and 12x24 tile on the floor and tub surround; the counter top is also adorned in quartzite for the LUXURY FEEL. Rest in your master bedroom with a west facing view as well. Entertaining is easy as the kitchen has an EXTENDED COUNTER top that overlooks the living room. Park in the TITLED, UNDERGROUND STALL. Grant MacEwan, U of A and the RIVER VALLEY are a 5 min car ride away. So central, so modern, so BUY IT!
Home overview
- Heat type Baseboard, natural gas
- # total stories 4
- Foundation Concrete perimeter
- Roof Roll roofing
- Exterior features Back lane, flat site, level land, public swimming pool, public transportation, schools, shopping nearby, view city, view downtown
- # parking spaces 1
- Parking desc Underground
- # full baths 1
- # total bathrooms 1.0
- # of above grade bedrooms 1
- Flooring Carpet, ceramic tile, laminate flooring
- Appliances Dishwasher-built-in, dryer, oven-microwave, refrigerator, stove-electric, washer, window coverings
- Community features Deck, intercom, parking-visitor, secured parking, security door, storage-in-suite
- Area Edmonton
- Zoning description Zone 08
- Exposure W
- Lot size (acres) 34.55
- Basement information None, no basement
- Building size 695
- Mls® # E4462355
- Property sub type Apartment
- Status Active
- Master room 11.7m X 10.8m
- Other room 1 4.9m X 7.4m
- Kitchen room 9.4m X 16.8m
- Living room 14.8m X 16.9m
Level: Main
- Listing type identifier Idx

$-80
/ Month

