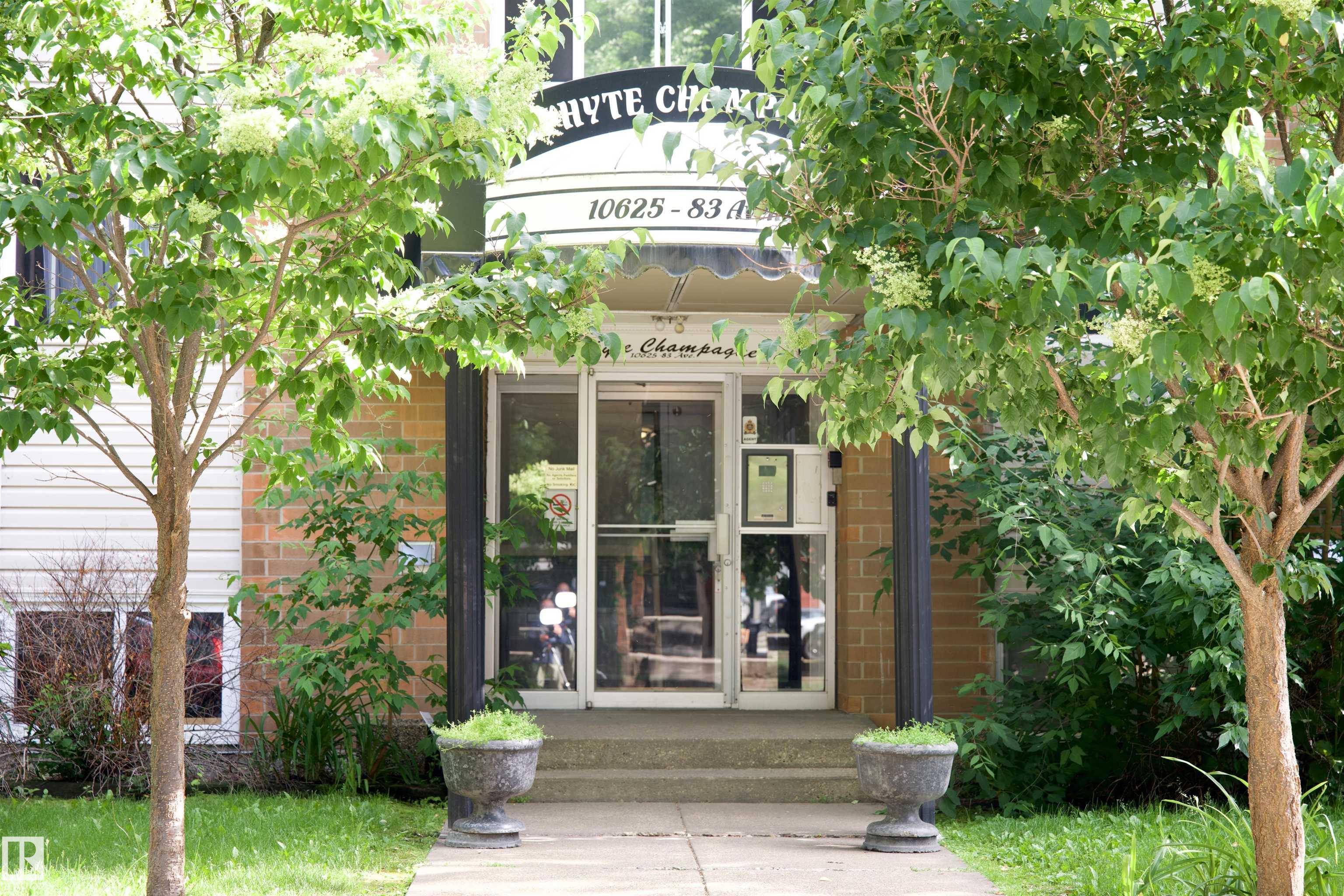This home is hot now!
There is over a 83% likelihood this home will go under contract in 15 days.

Perfect for investors, professionals, students, or first-time buyers! Enjoy the convenience of condo living in this well-kept 1-bed, 1-bath main-floor unit just a short walk to the University of Alberta, Whyte Ave, and public transit. The location offers easy access to the river valley, parks, schools, golf courses, and every amenity you could need. Inside, you’ll find the kitchen, dining, and living areas, plus in-suite laundry and storage for added comfort. Condo fees include electricity, heat and water, and an assigned off-street parking stall is included. A fantastic opportunity to live or invest in one of Edmonton’s most desirable central communities!

