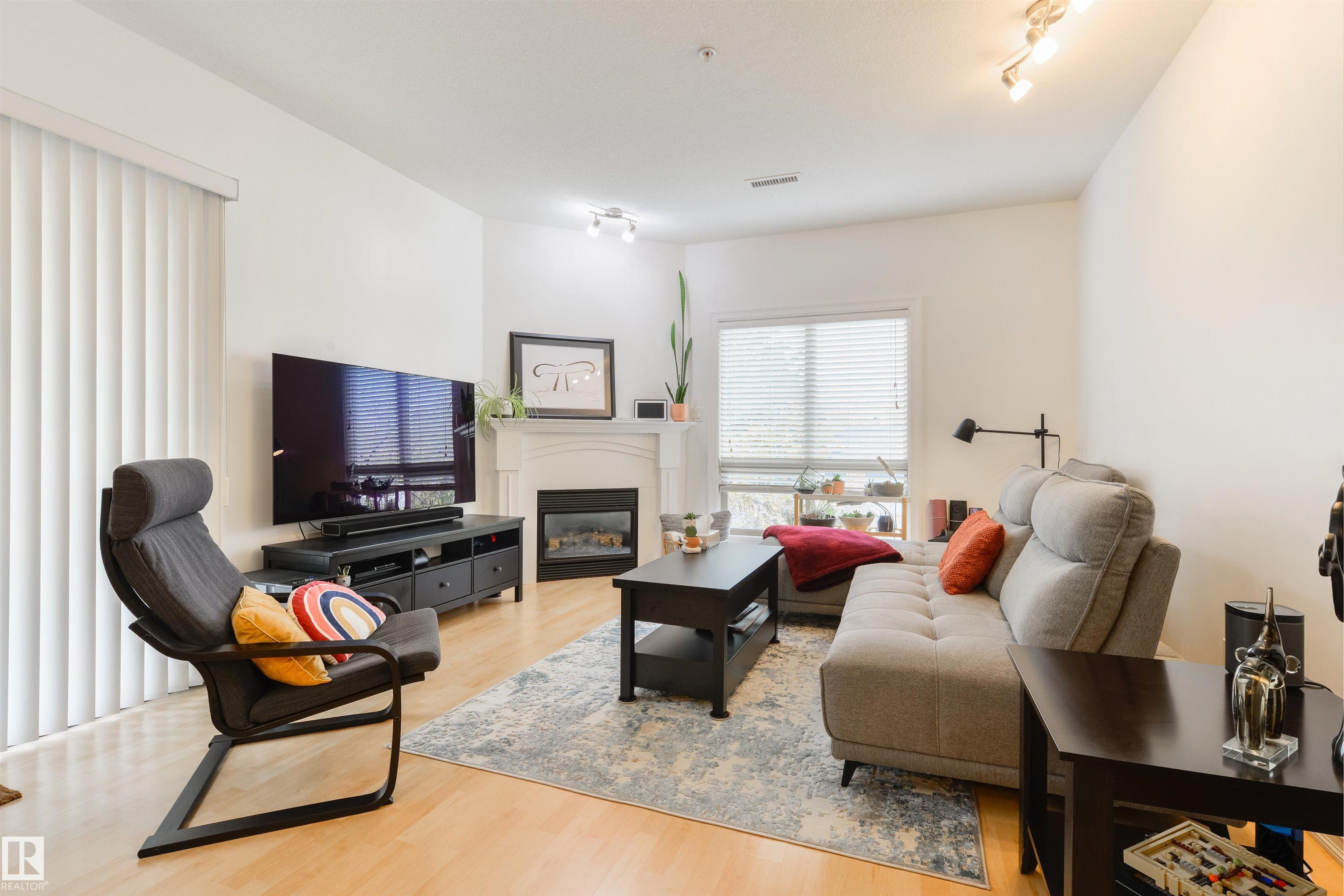This home is hot now!
There is over a 90% likelihood this home will go under contract in 15 days.

Welcome to this third-floor sanctuary wrapped in mature trees. It's private, quiet, and flooded with natural light. The large, south-facing, sun-soaked balcony overlooks the park and includes a gas line for convenient BBQ's with friends and family. Inside, 9-ft ceilings and a fireplace anchor a recently painted interior with solid wood cabinet fronts, updated appliances, a pantry, and in-suite laundry; and even more: air conditioning, quality window coverings, and newer main-area carpet elevate daily comfort. Thoughtful two-bed/two-bath (with ensuite and WIC) plan in a building with an elevator, with an additional TWO titled parking stalls! Keep both or rent one for income! The location seals the deal: steps to Whyte Ave, grocery stores, coffee shops, minutes to the U of A, with a beautiful school, playground, and park right across the street. With public transit just minutes on foot, this meticulously cared for and move-in ready home won't last long. A private, park-side retreat in the heart of it all!

