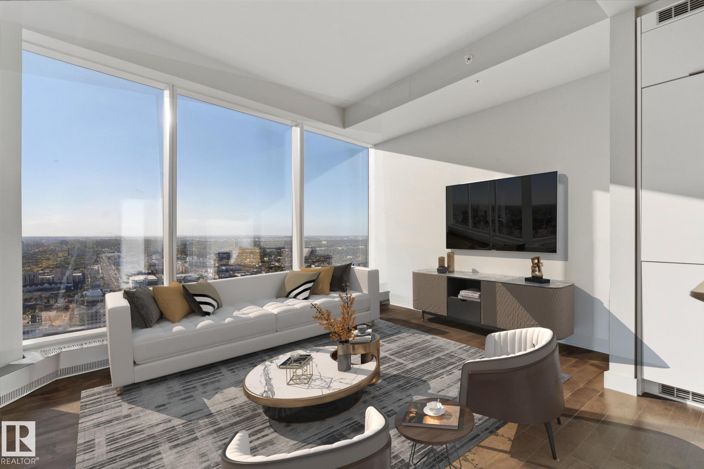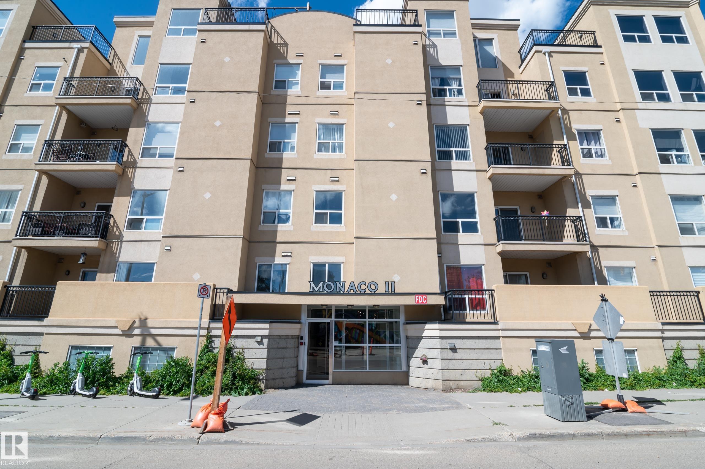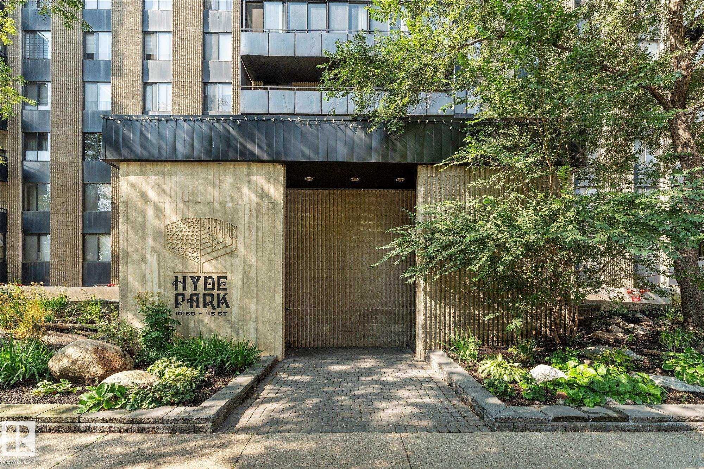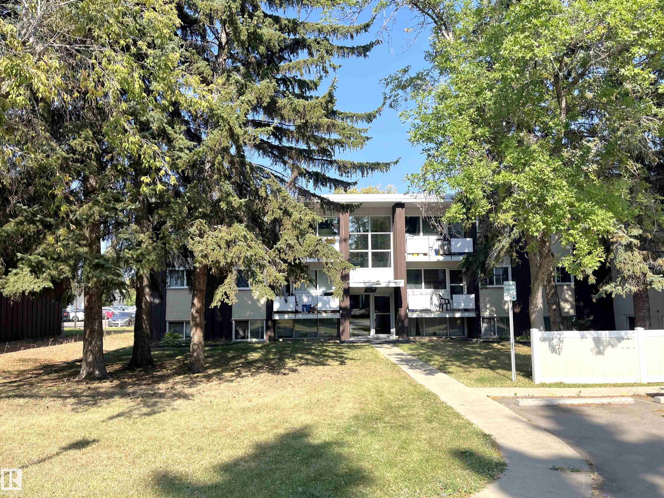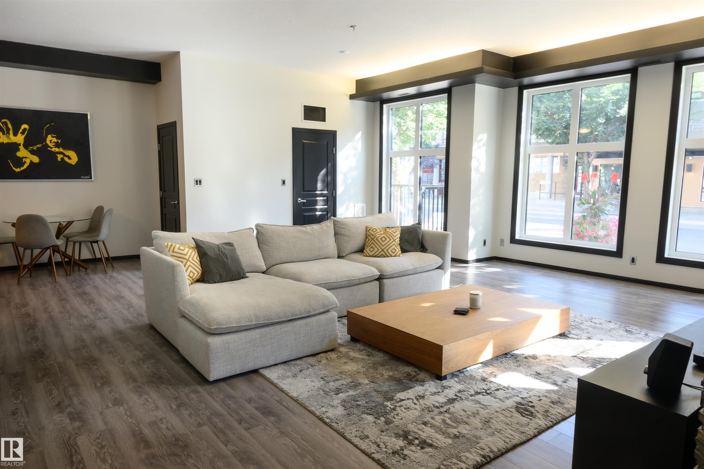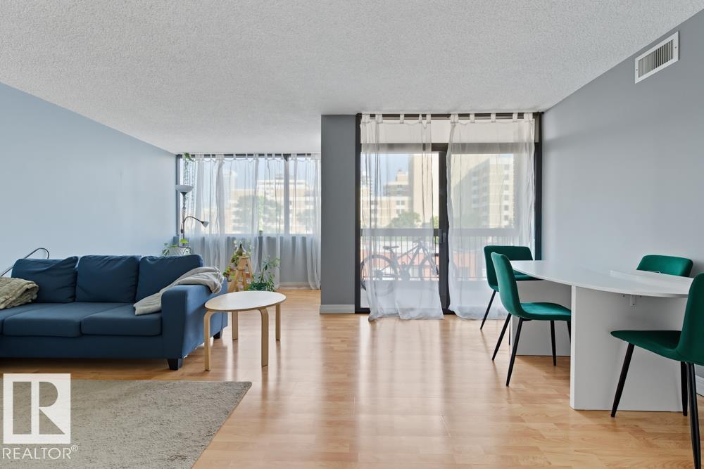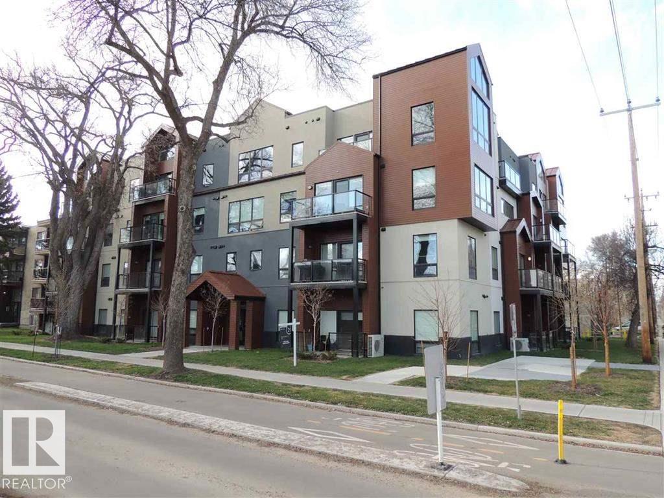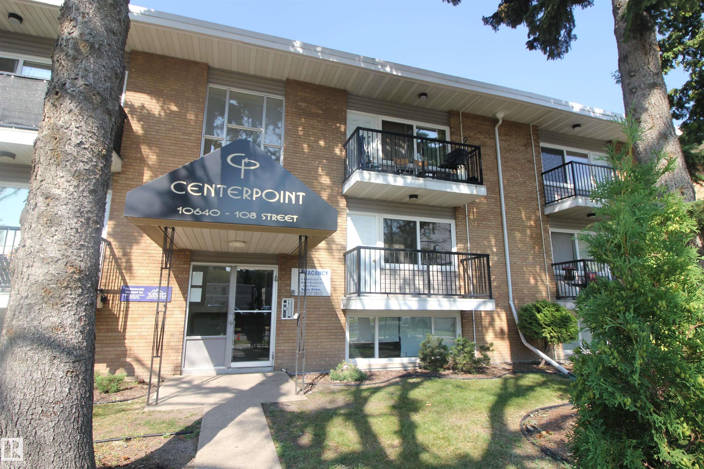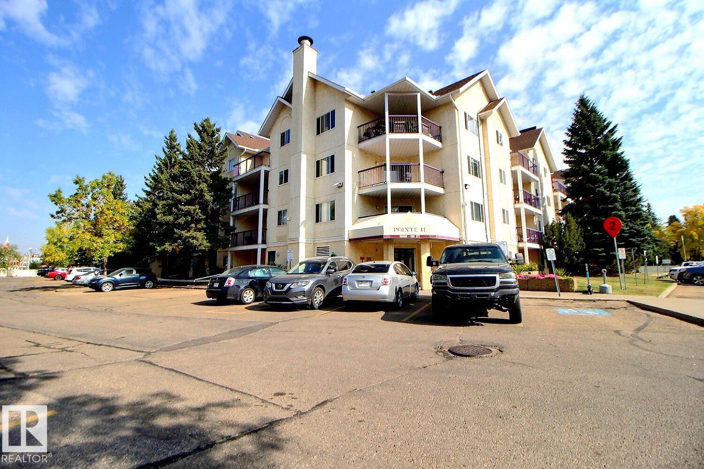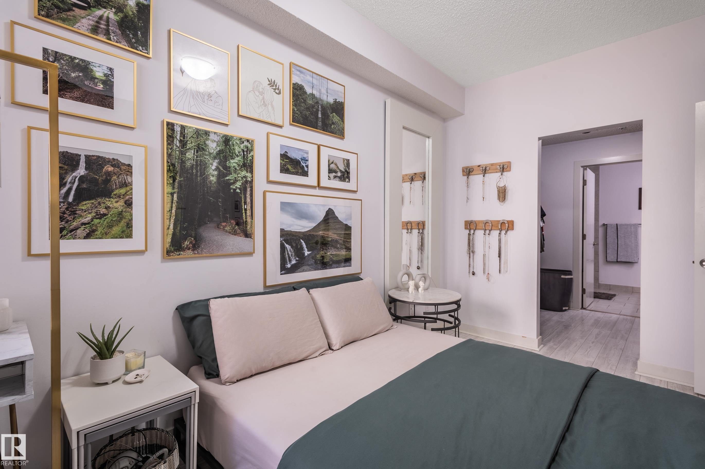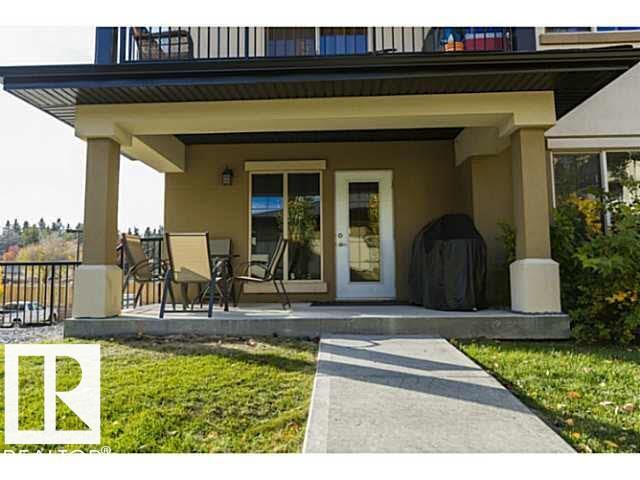- Houseful
- AB
- Edmonton
- Strathcona
- 10649 Saskatchewan Drive Northwest #1701
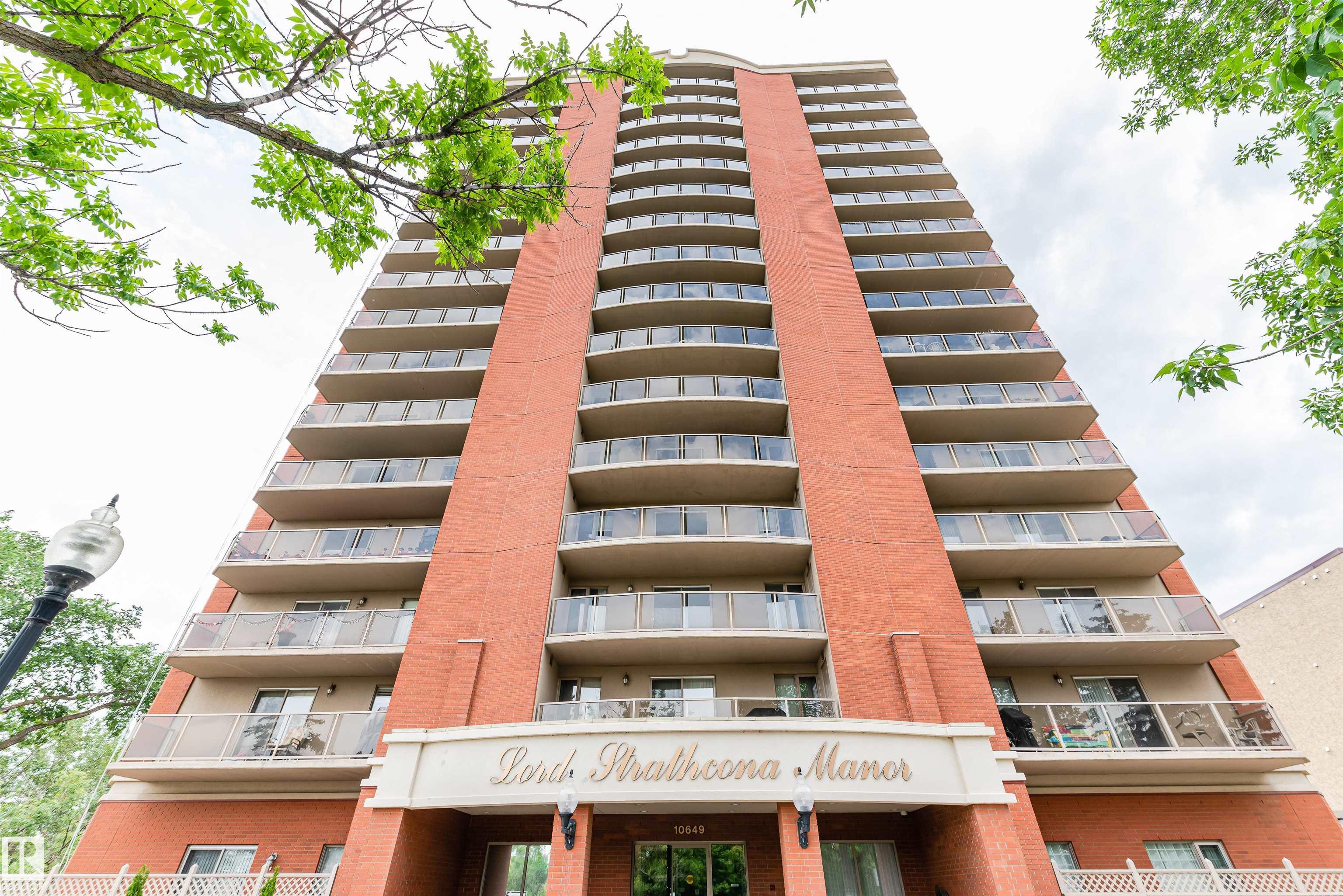
10649 Saskatchewan Drive Northwest #1701
10649 Saskatchewan Drive Northwest #1701
Highlights
Description
- Home value ($/Sqft)$464/Sqft
- Time on Houseful55 days
- Property typeResidential
- StyleSingle level apartment
- Neighbourhood
- Median school Score
- Lot size315 Sqft
- Year built1999
- Mortgage payment
Corner penthouse suite with panoramic views of the river valley and downtown skyline, perfect for professionals working at the U of A or downtown. Sunlight floods the space from south and west-facing windows, creating a warm, inviting atmosphere. Thoughtfully designed with two spacious bedrooms on opposite sides for added privacy. The south-facing primary offers a 4-piece ensuite, double closet, and private patio with storage room. The second bedroom features a walk-in closet, and full bath. The open-concept kitchen includes a breakfast bar and flows into a bright living area with a gas fireplace and access to a second large patio with gas BBQ hookup. In-suite laundry with storage, titled underground parking, and an on-site fitness room complete the package. A quiet, well-managed building with incredible potential in an unbeatable location with two patios!
Home overview
- Heat type Heat pump, natural gas
- # total stories 17
- Foundation Concrete perimeter
- Roof Epdm membrane
- Exterior features Golf nearby, park/reserve, playground nearby, public swimming pool, public transportation, river valley view, schools, shopping nearby, view downtown, see remarks
- # parking spaces 1
- Has garage (y/n) Yes
- Parking desc Parkade, stall
- # full baths 2
- # total bathrooms 2.0
- # of above grade bedrooms 2
- Flooring Ceramic tile, laminate flooring
- Appliances Dishwasher-built-in, garage opener, microwave hood fan, refrigerator, stacked washer/dryer, stove-electric
- Has fireplace (y/n) Yes
- Interior features Ensuite bathroom
- Community features Air conditioner, exercise room, parking-visitor, security door, sprinkler system-fire, storage-in-suite
- Area Edmonton
- Zoning description Zone 15
- Directions E010969
- Exposure S, w
- Lot size (acres) 29.27
- Basement information None, no basement
- Building size 969
- Mls® # E4449166
- Property sub type Apartment
- Status Active
- Virtual tour
- Kitchen room 13.3m X 12.1m
- Other room 1 5.9m X 4m
- Bedroom 2 12.5m X 11m
- Master room 14.7m X 15.4m
- Living room 13m X 13.4m
Level: Main - Dining room 5.8m X 11.4m
Level: Main
- Listing type identifier Idx

$-525
/ Month

