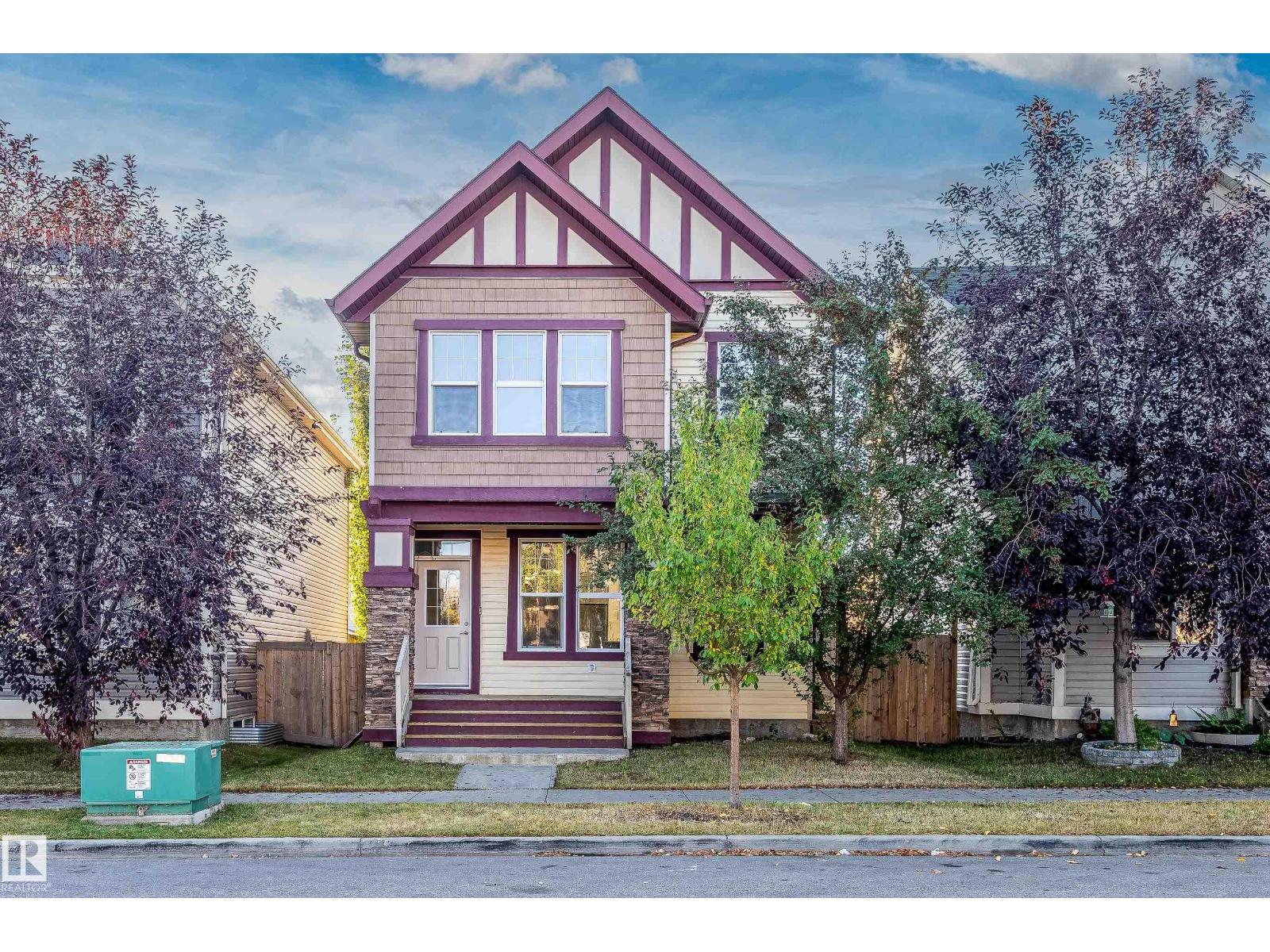This home is hot now!
There is over a 85% likelihood this home will go under contract in 15 days.

Welcome to this beautifully remodeled contemporary 2-storey home in the family friendly community of McConachie. Offering modern style and comfort, this home is move-in ready and waiting for your family. The open-concept main floor features bright living spaces, sleek finishes, and a kitchen designed for both everyday living and entertaining. Upstairs you’ll find spacious bedrooms, including a relaxing primary suite, along with a convenient layout for family life. Recent upgrades and thoughtful design touches give the home a fresh, modern feel throughout. The fully landscaped yard and outdoor space provide room for kids to play or for summer gatherings. Located in one of Edmonton’s most desirable north-side neighborhoods, you’ll enjoy quick access to top rated schools, shopping, parks, greenspaces, and major transportation routes for an easy commute. A beautiful, calm, and welcoming property ready for its new family to call home! Some photos have been digitally staged. (id:63267)

