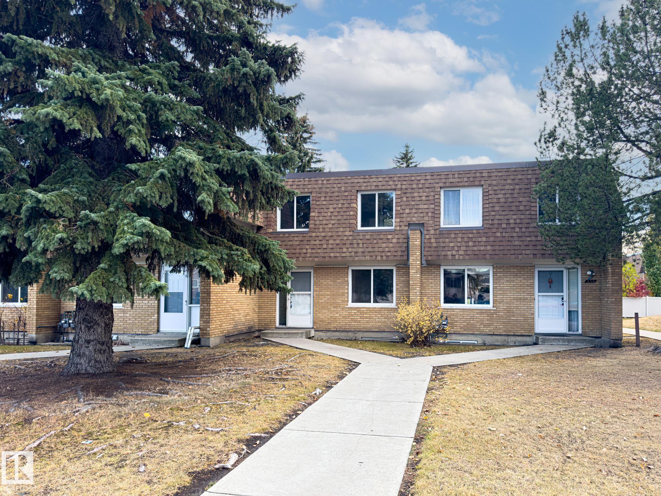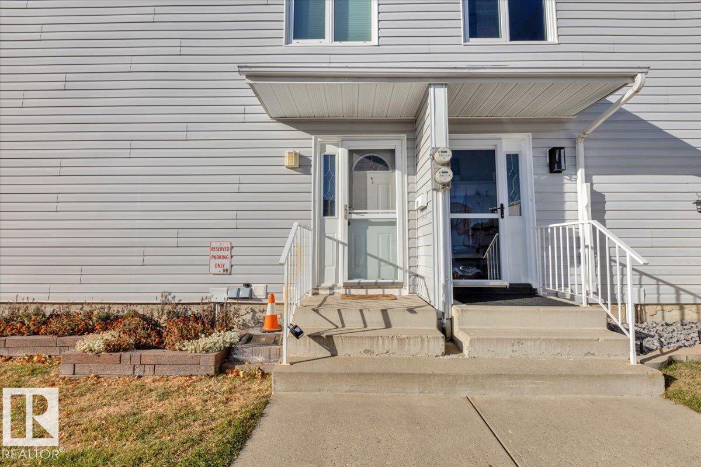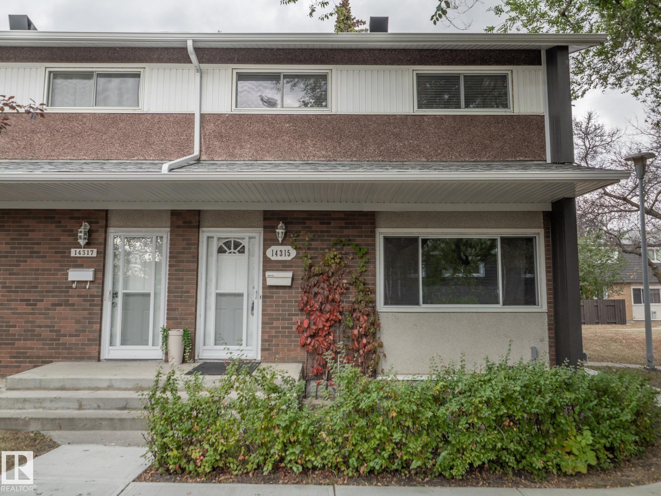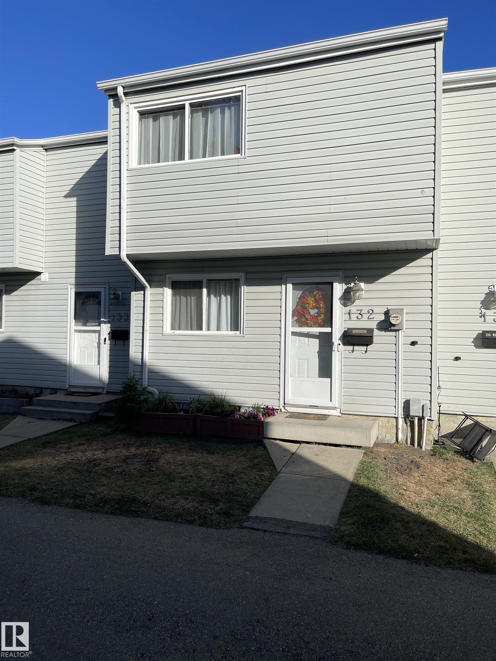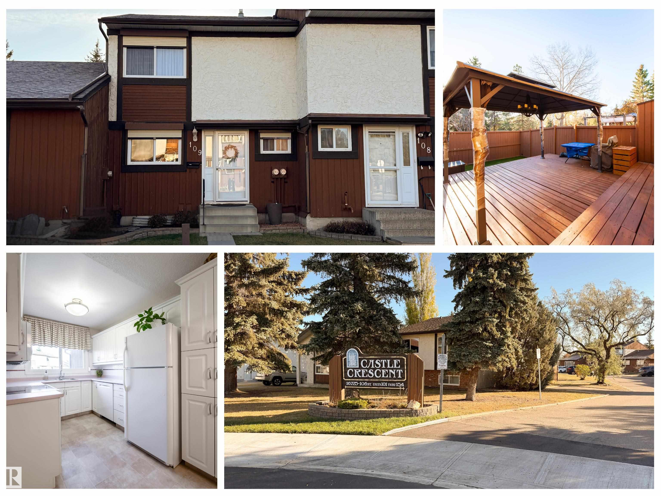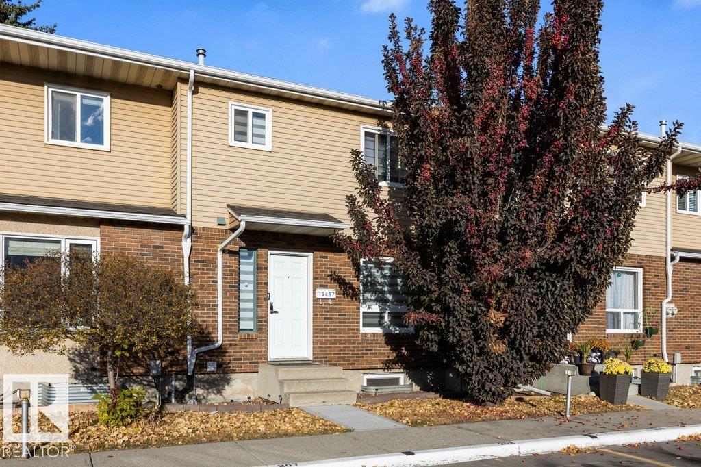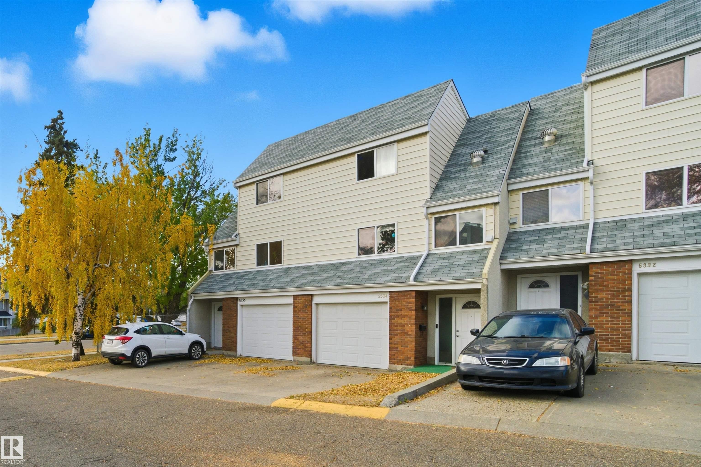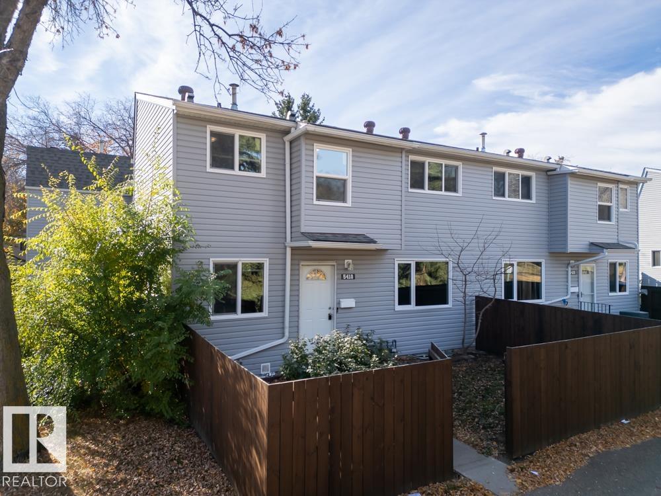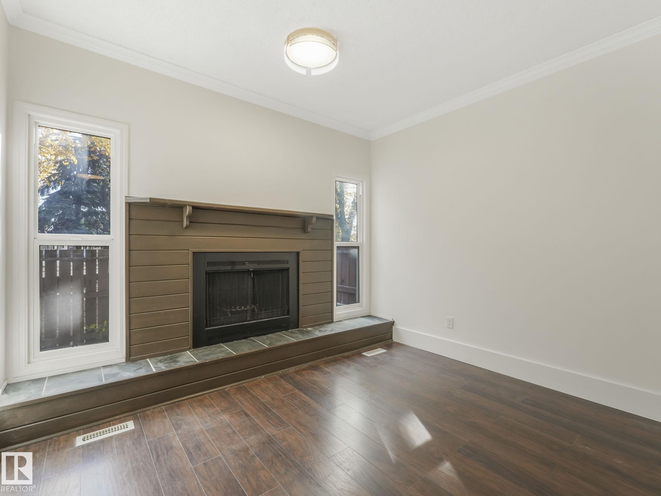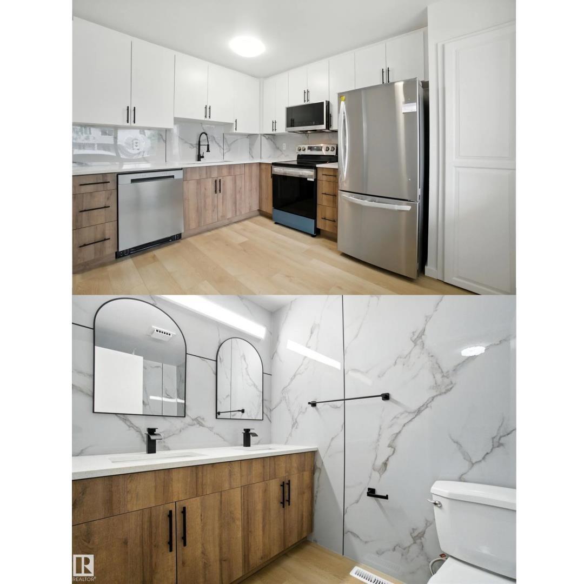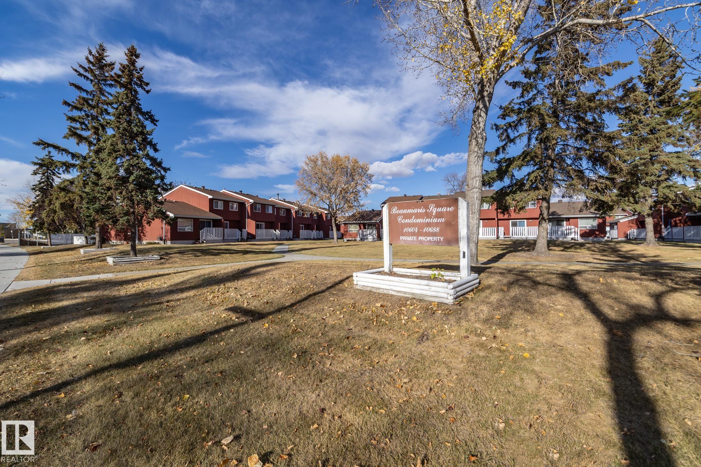
Highlights
Description
- Home value ($/Sqft)$268/Sqft
- Time on Housefulnew 6 hours
- Property typeResidential
- StyleBungalow
- Neighbourhood
- Median school Score
- Year built1977
- Mortgage payment
This well cared for bungalow style townhome has the ultimate prime positioning within the complex. Being the end unit backing onto a park setting, green space bordering the east property line and surrounded by privacy fencing create a rare opportunity. As you drive through this complex it is very apparent that pride of ownership is a priority to all its owners. Two expensive upgrades in recent years are the new vinyl windows and roof shingles. The interior is immaculate and move-in ready. The main floor has a four piece bath, two good sized bedrooms, a large kitchen with designated dining space, and a generous living room. The lower level is fully finished with two large multi purpose rooms, a second bath and laundry room. Other key features include, A high efficiency furnace and Hardsurface plank flooring throughout both levels . Show with confidence ! Virtual staging used in presentation.
Home overview
- Heat type Forced air-1, natural gas
- Foundation Concrete perimeter
- Roof Asphalt shingles
- Exterior features Backs onto park/trees, fenced, flat site, landscaped, no back lane, playground nearby, public transportation, schools, shopping nearby
- # parking spaces 1
- Has garage (y/n) Yes
- Parking desc Front drive access, stall
- # full baths 2
- # total bathrooms 2.0
- # of above grade bedrooms 2
- Flooring Laminate flooring, vinyl plank
- Appliances Dryer, hood fan, refrigerator, stove-electric, washer, window coverings
- Community features Off street parking, deck, detectors smoke, hot water natural gas, no animal home, no smoking home, parking-visitor, television connection, vinyl windows
- Area Edmonton
- Zoning description Zone 27
- Directions E021552
- Basement information Full, finished
- Building size 784
- Mls® # E4463693
- Property sub type Townhouse
- Status Active
- Other room 1 18.1m X 11.7m
- Master room 10.6m X 10.1m
- Other room 2 18m X 11.2m
- Bedroom 2 8.3m X 13.4m
- Kitchen room 8.6m X 12.1m
- Dining room 8.6m X 6m
Level: Main - Living room 10.6m X 14.6m
Level: Main
- Listing type identifier Idx

$-190
/ Month

