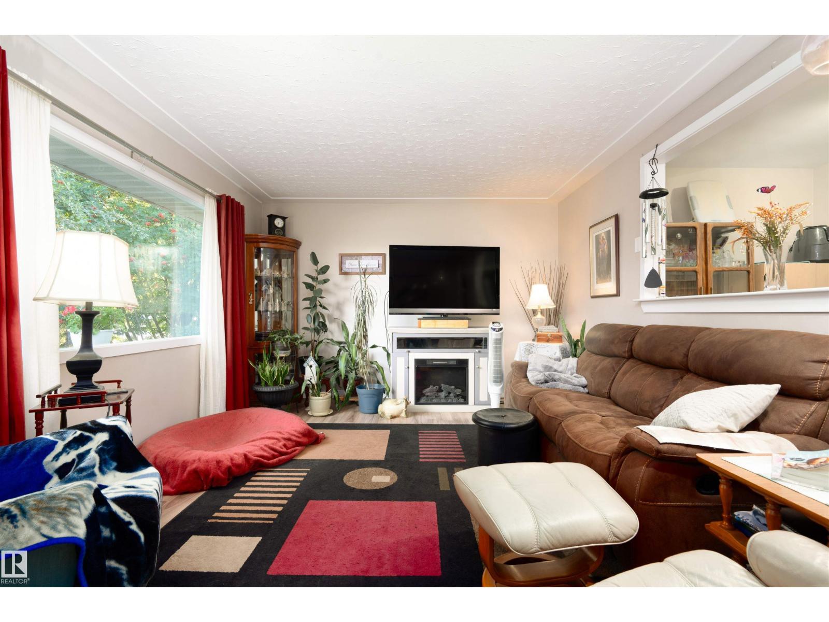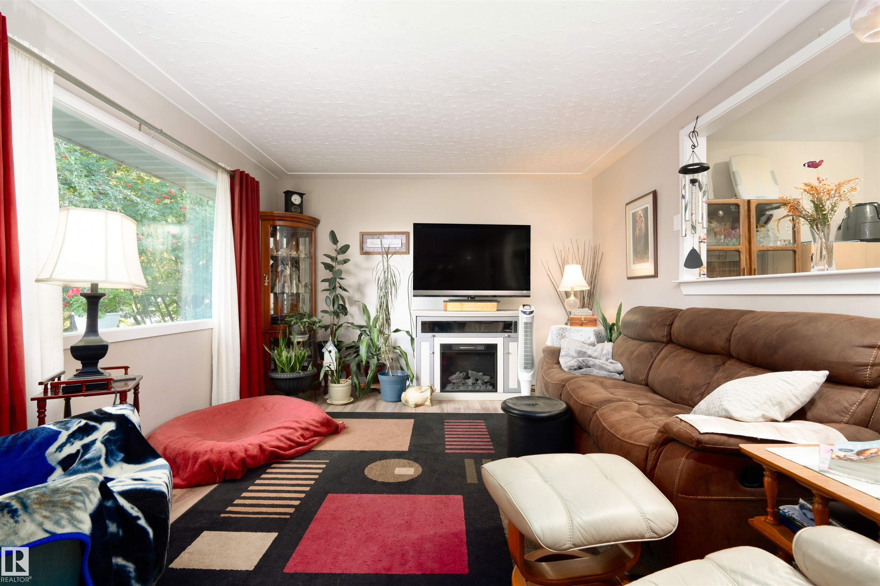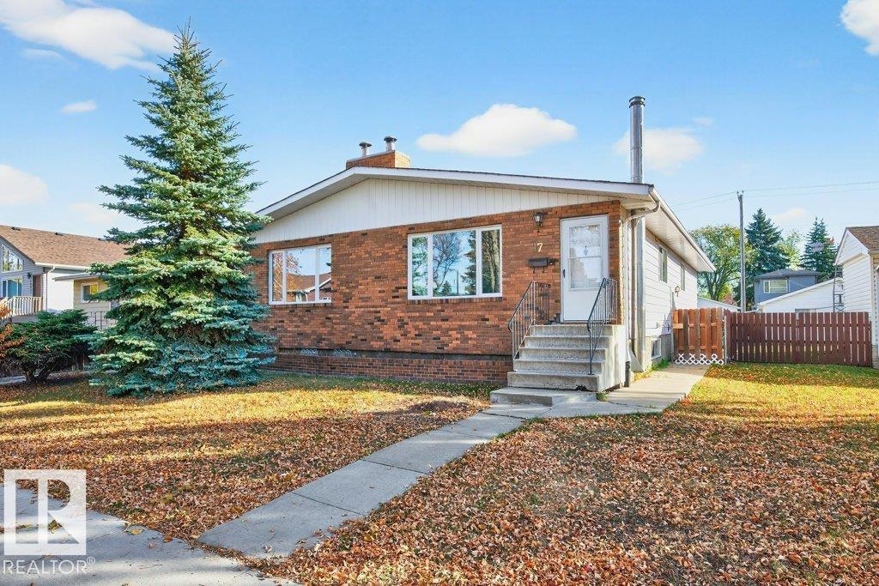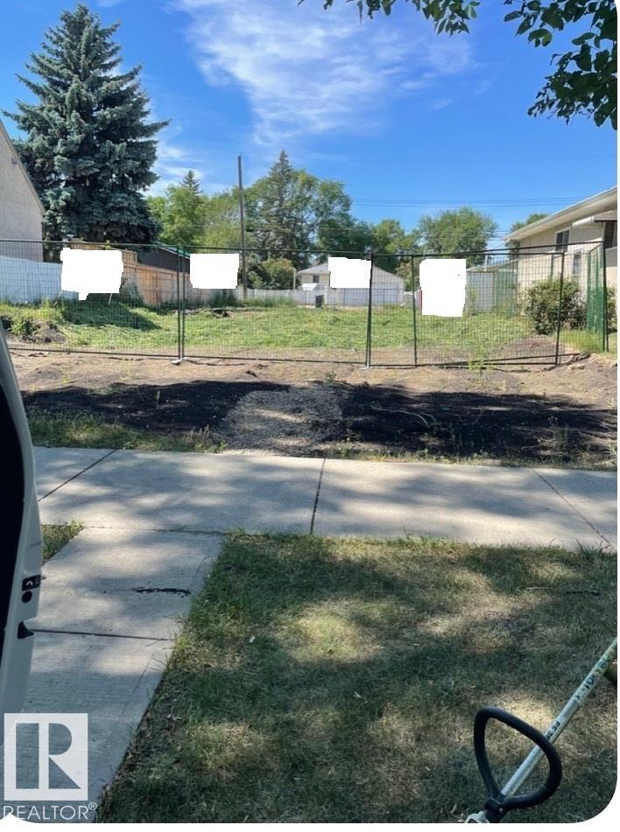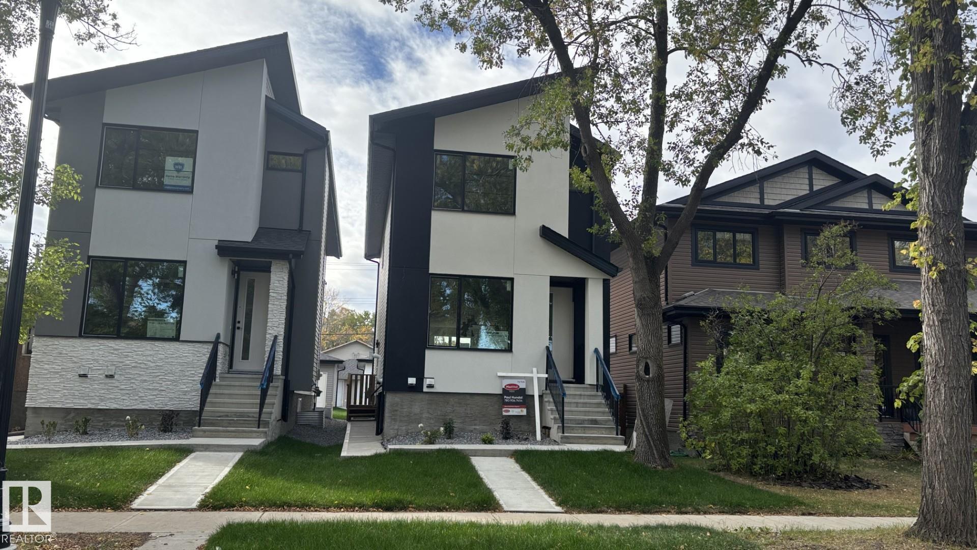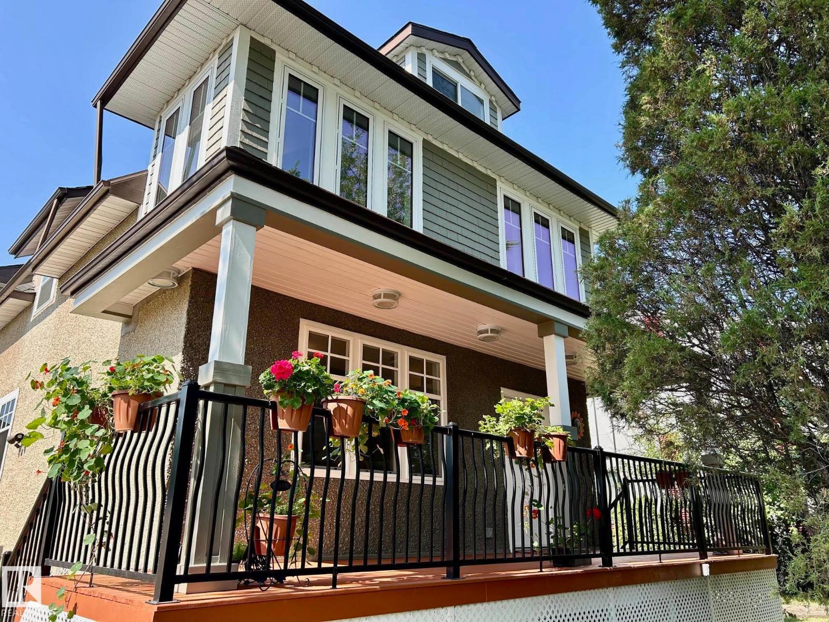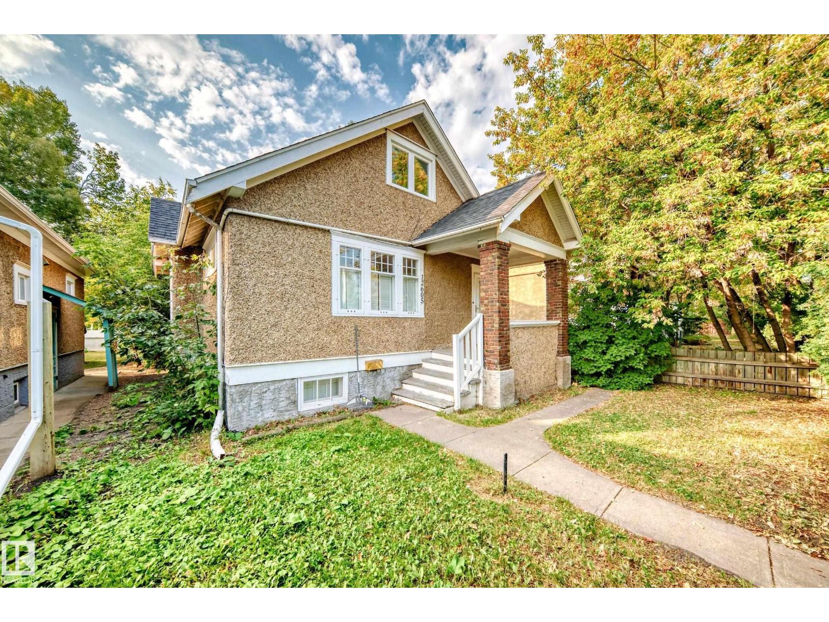
Highlights
Description
- Home value ($/Sqft)$455/Sqft
- Time on Houseful122 days
- Property typeSingle family
- Median school Score
- Lot size4,269 Sqft
- Year built1936
- Mortgage payment
Welcome to this charming home with original hardwood floors and a fantastic Westmount location! It features 2 bedrooms, a living room, kitchen and 4 piece bath on the main floor, and 2 more bedrooms upstairs (plenty of room for your family!). In the back there is a large south facing yard for relaxing, gardening or playing, a shed, and lots of room for parking. There is also potential for building a new 2 car garage with a garden suite for future needs. In the basement of the home is a (non legal) 2 bedroom rental suite with 1 full bathroom. The location is very central, with quick access to MacEwan, Downtown, U of A, transit stop (and future LRT), restaurants, shops, cafes, and so many conveniences within walking distance. A terrific family home or investment property. You could also re-develop this property in the future to increase your rental income! Welcome home! (id:63267)
Home overview
- Heat type Forced air
- # total stories 2
- # parking spaces 3
- # full baths 2
- # total bathrooms 2.0
- # of above grade bedrooms 5
- Subdivision Westmount
- Lot dimensions 396.6
- Lot size (acres) 0.09799852
- Building size 877
- Listing # E4443540
- Property sub type Single family residence
- Status Active
- 5th bedroom Measurements not available
Level: Basement - Kitchen 3.81m X 3.05m
Level: Main - Primary bedroom 2.69m X 2.82m
Level: Main - Living room 5.35m X 3.7m
Level: Main - Dining room 3.62m X 3.24m
Level: Main - 2nd bedroom 2.63m X 2.82m
Level: Main - 4th bedroom Measurements not available
Level: Upper - 3rd bedroom Measurements not available
Level: Upper
- Listing source url Https://www.realtor.ca/real-estate/28501229/12605-107-av-nw-edmonton-westmount
- Listing type identifier Idx

$-1,064
/ Month

