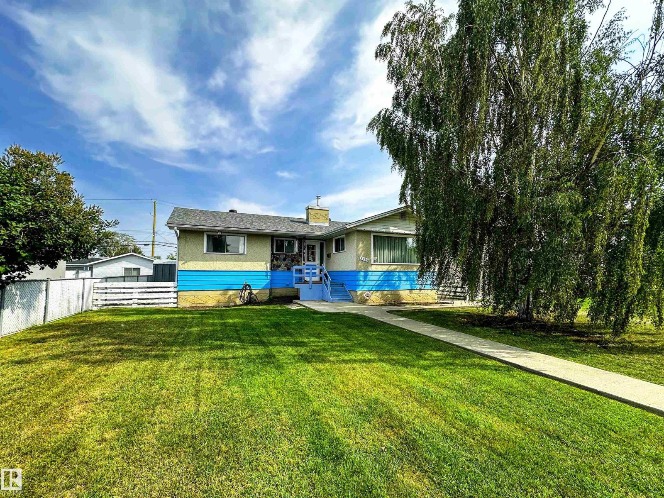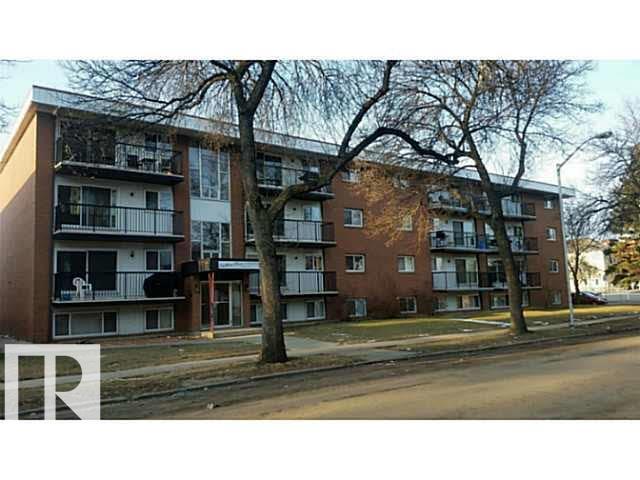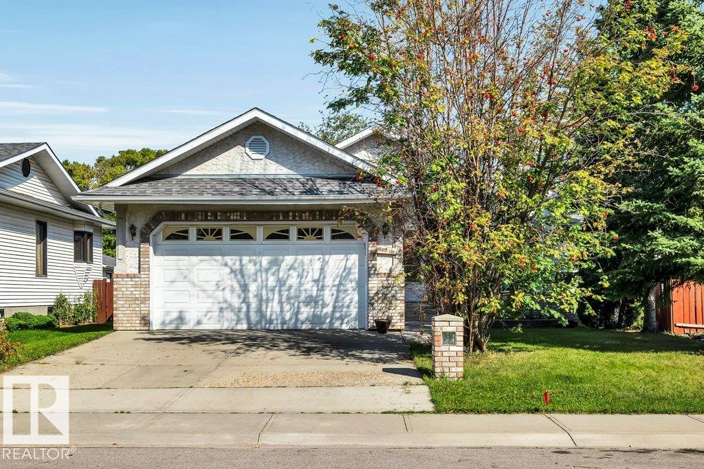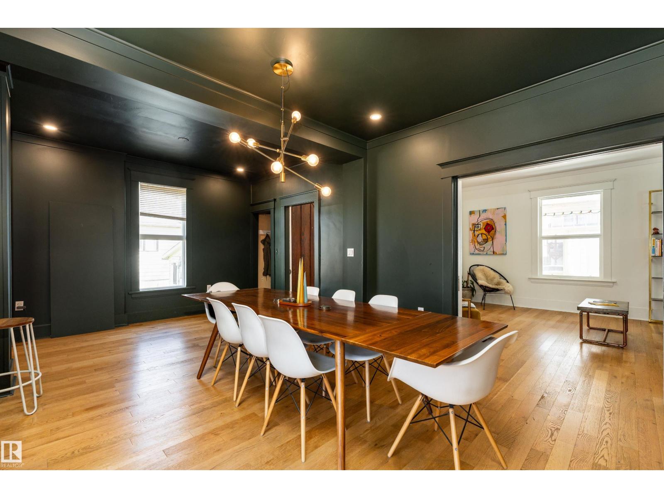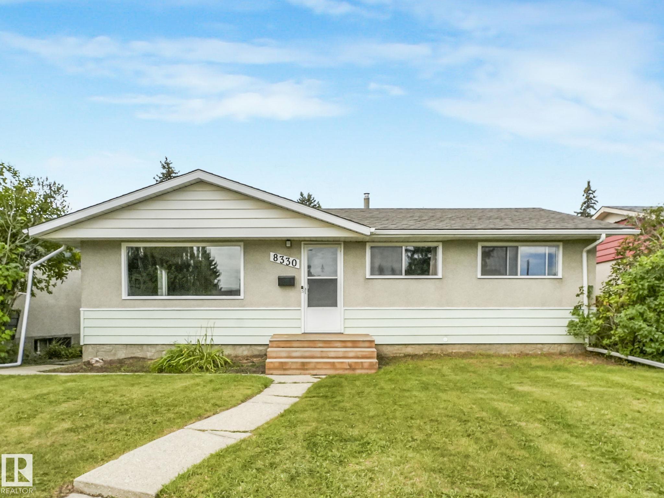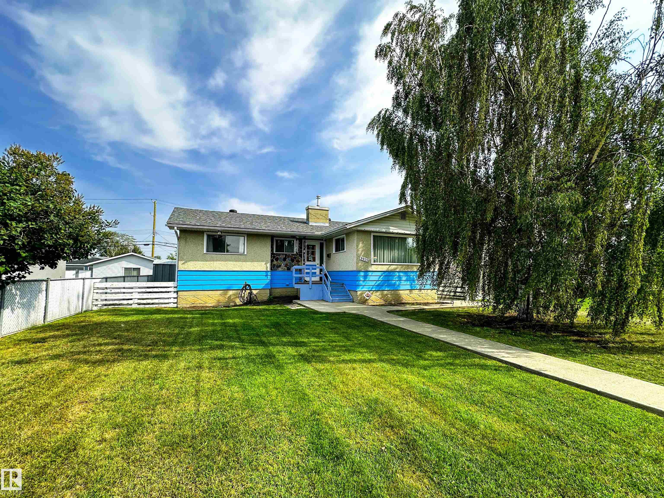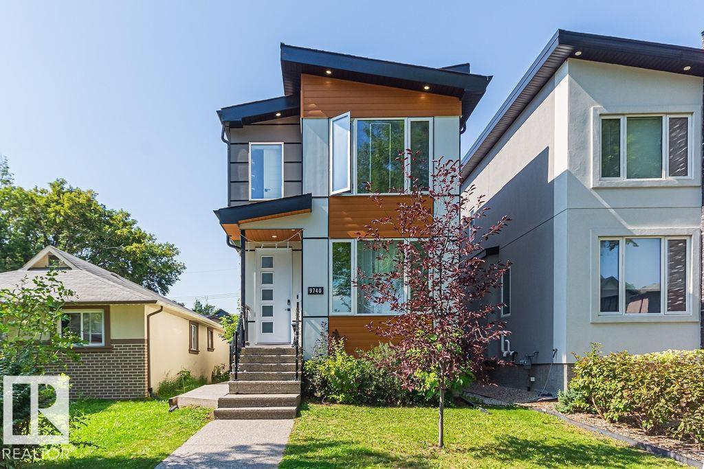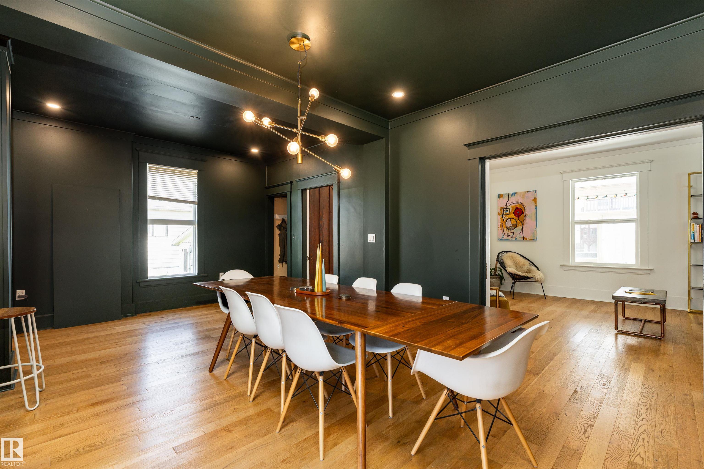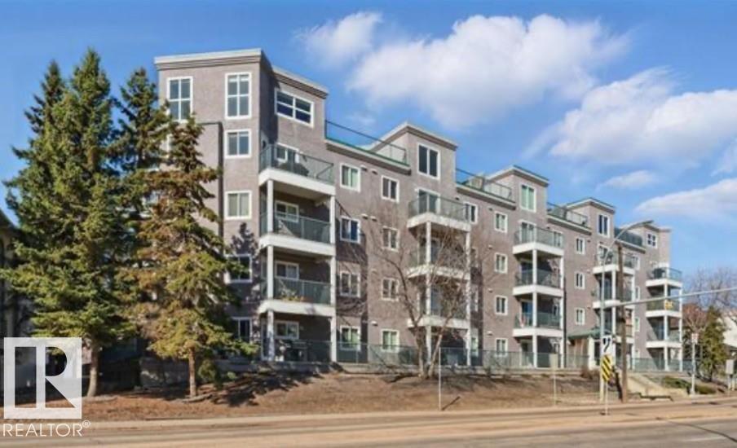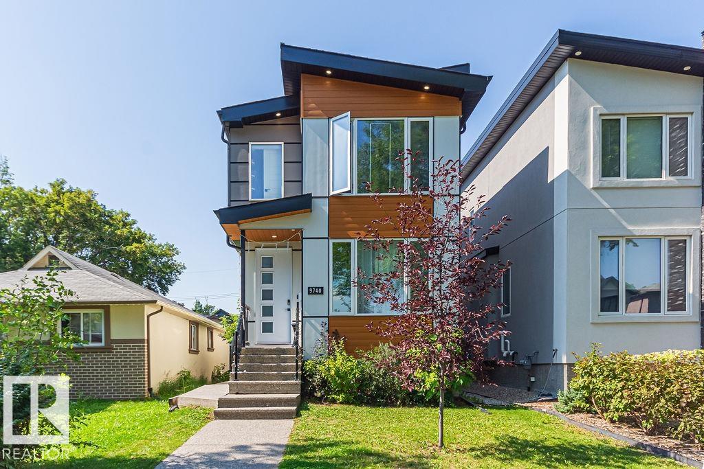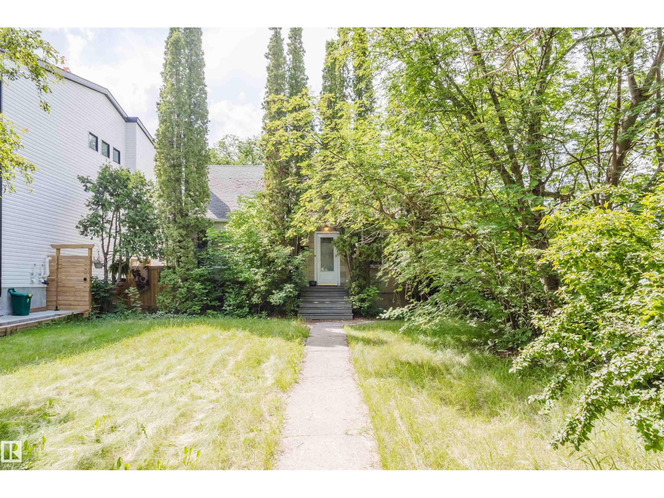- Houseful
- AB
- Edmonton
- North Glenora
- 107 Av Nw Unit 13924 Ave #a
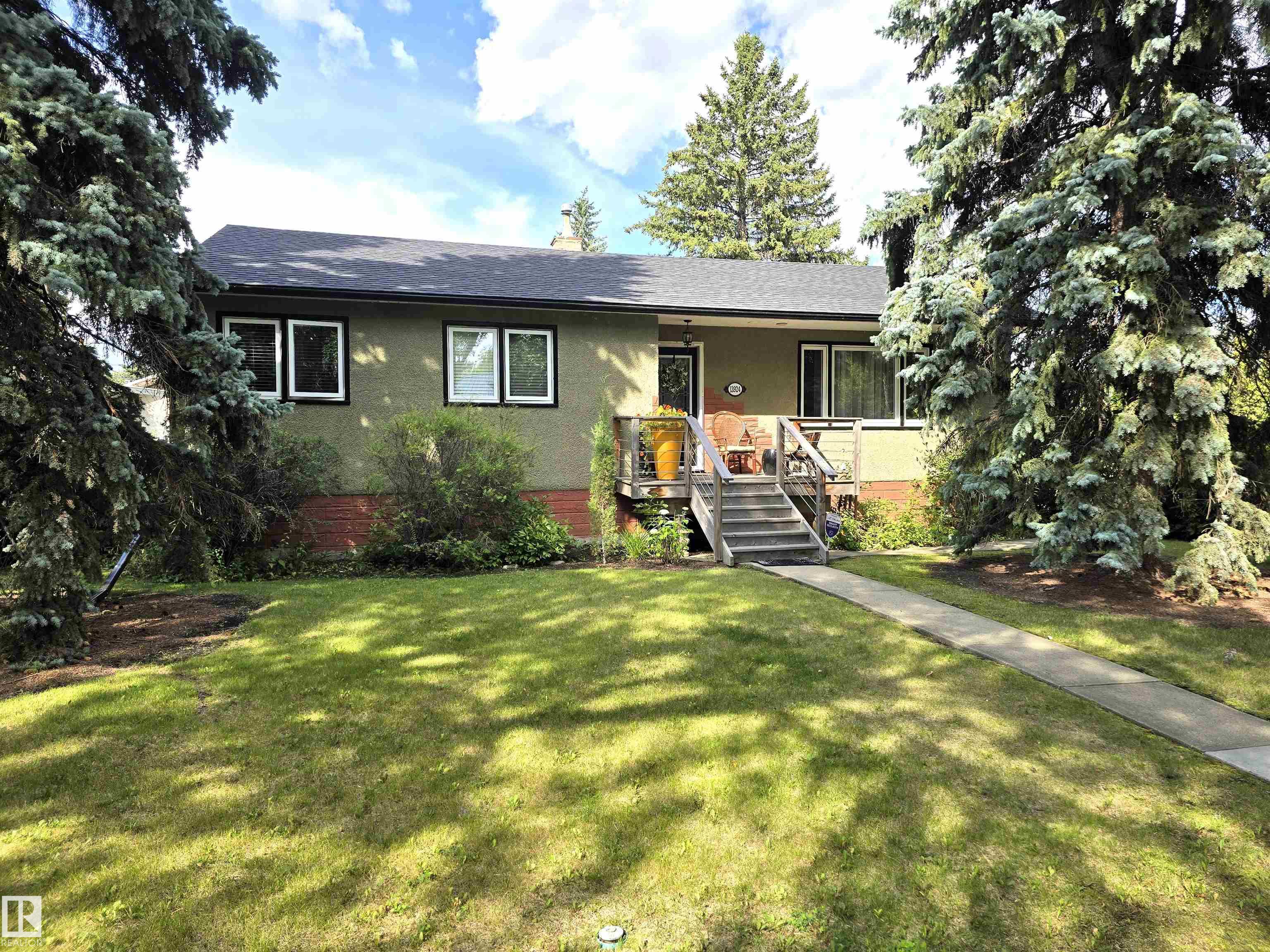
107 Av Nw Unit 13924 Ave #a
107 Av Nw Unit 13924 Ave #a
Highlights
Description
- Home value ($/Sqft)$436/Sqft
- Time on Houseful17 days
- Property typeResidential
- StyleBungalow
- Neighbourhood
- Median school Score
- Lot size6,772 Sqft
- Year built1953
- Mortgage payment
Bright and Airy 2+1 Bedroom Bungalow in North Glenora! Inside, enjoy a spacious living room with electric fireplace, ceiling detail & large window open to the dining room. The kitchen boasts ample counter space & storage, stainless steel appliances, backsplash, large window overlooking the private backyard, & breakfast seating. Spacious Primary bedroom (which can be converted back to 2 bedrooms), a renovated 3-pc bath & an additional bedroom round out the main floor. Additional features include hardwood floors throughout, newer vinyl windows, newer shingles, a partially finished basement with Family Room, Bedroom, & Laundry. The spacious backyard offers a massive deck with covered area, fenced, shrubs, trees, and grassy area for kids or pets. Concrete walkway leads to the oversized single detached garage & private driveway. Excellent location near Westmount Shopping Centre, Medical, Banks, Restaurants, Shops, Schools, Woodcroft Library, & Public Transportation. Minutes from Groat Rd & Downtown.
Home overview
- Heat type Forced air-1, natural gas
- Foundation Concrete perimeter
- Roof Asphalt shingles
- Exterior features Back lane, fenced, landscaped, paved lane, playground nearby, public transportation, schools, shopping nearby, treed lot
- # parking spaces 3
- Has garage (y/n) Yes
- Parking desc Over sized, single garage detached
- # full baths 1
- # total bathrooms 1.0
- # of above grade bedrooms 2
- Flooring Hardwood, linoleum
- Appliances Dishwasher-built-in, dryer, hood fan, refrigerator, stove-electric, washer, window coverings
- Has fireplace (y/n) Yes
- Community features Deck, patio, television connection, vinyl windows, see remarks
- Area Edmonton
- Zoning description Zone 07
- Elementary school Coronation
- High school Ross sheppard
- Middle school Westmount
- Lot desc Pie shaped
- Lot size (acres) 629.15
- Basement information Full, partially finished
- Building size 1088
- Mls® # E4453695
- Property sub type Single family residence
- Status Active
- Master room 18.4m X 12.1m
- Kitchen room 13.8m X 10.5m
- Bedroom 2 10.5m X 8.5m
- Living room 18m X 15.4m
Level: Main - Dining room 11.2m X 8.5m
Level: Main
- Listing type identifier Idx

$-1,266
/ Month

