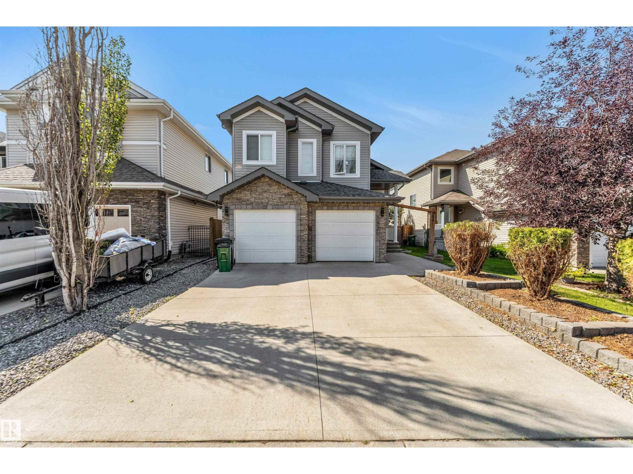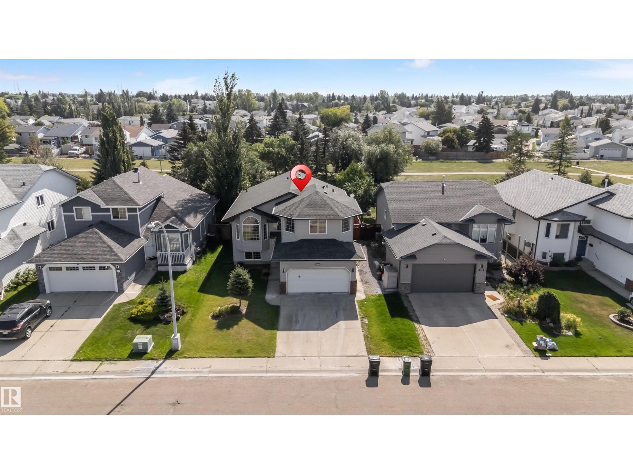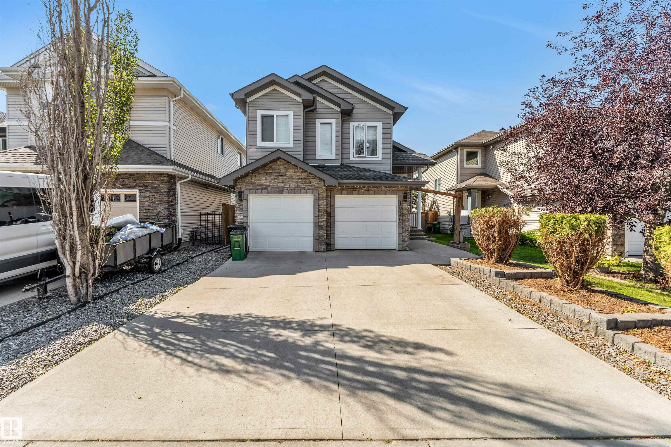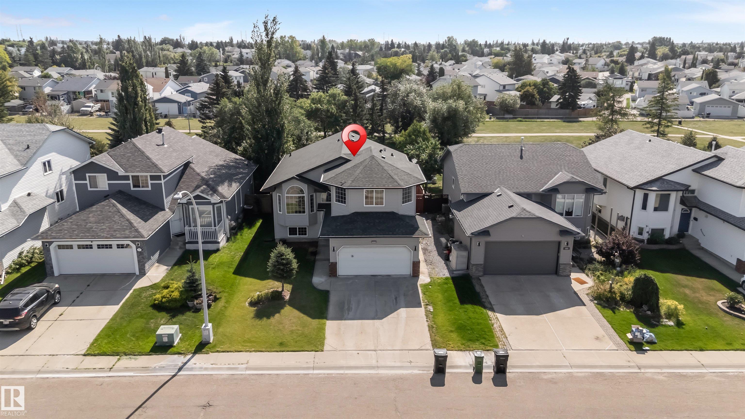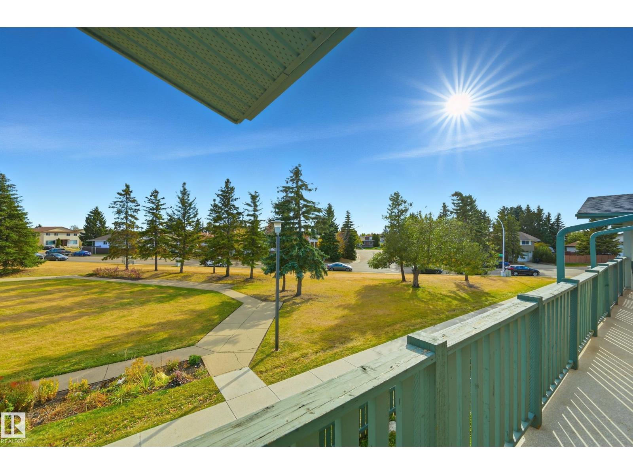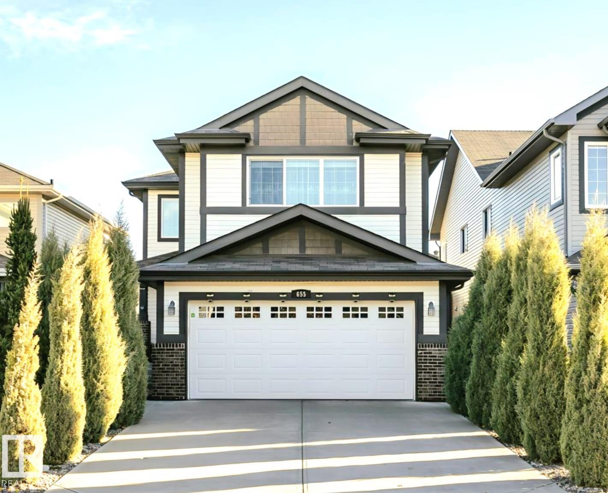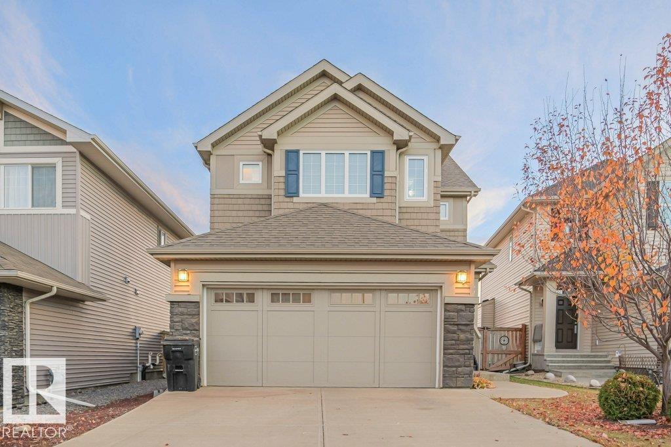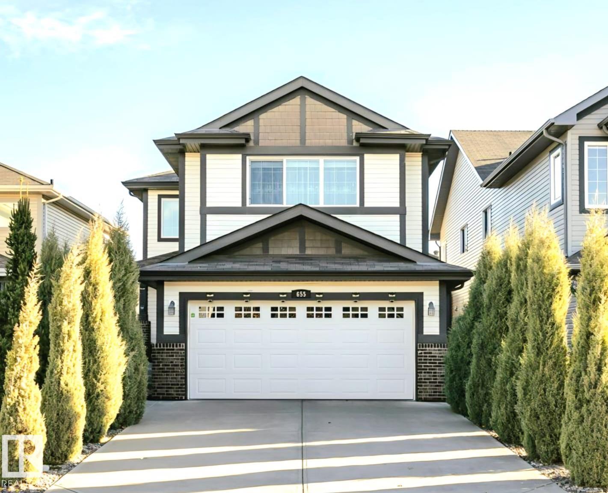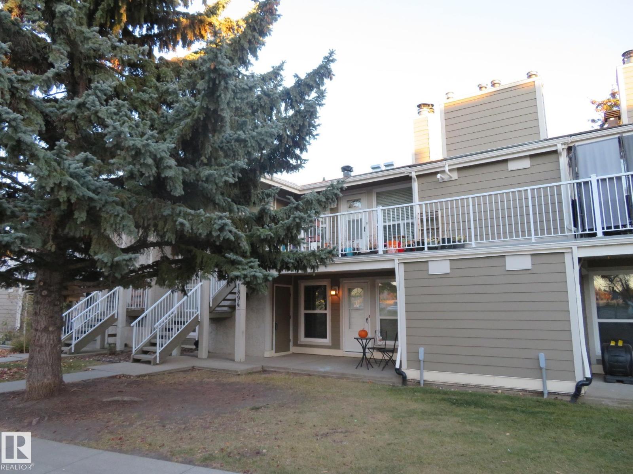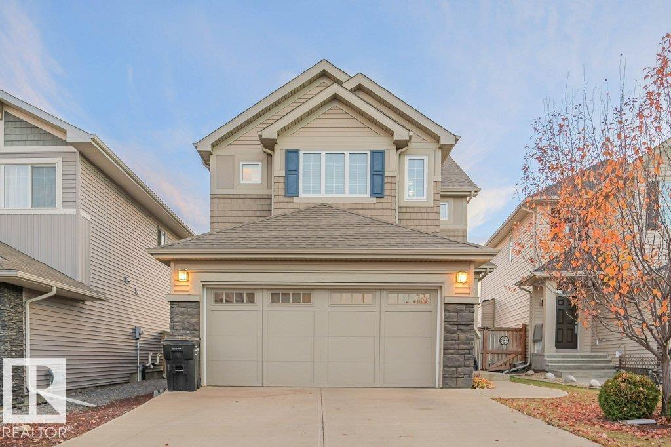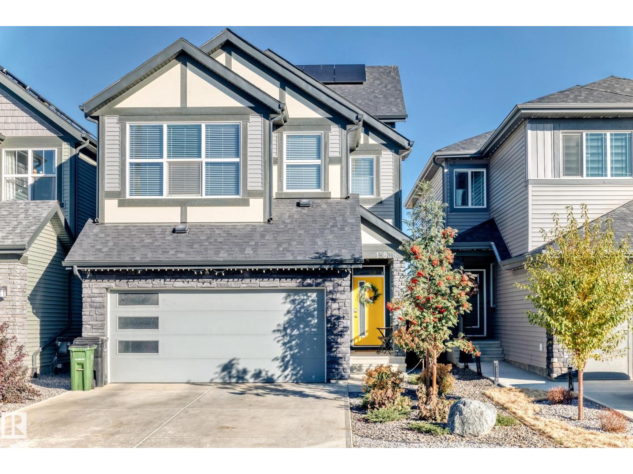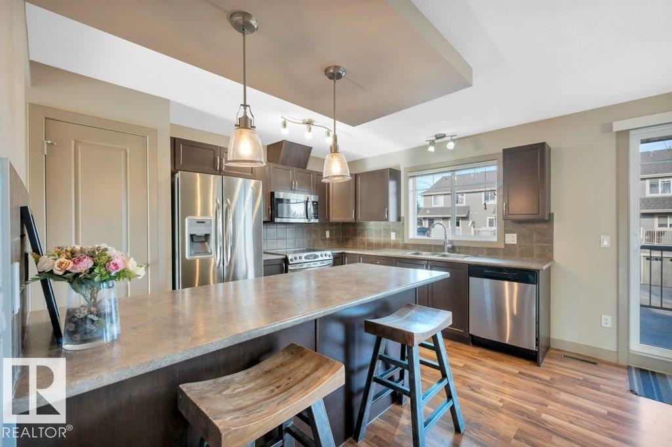
Highlights
Description
- Home value ($/Sqft)$245/Sqft
- Time on Housefulnew 8 hours
- Property typeSingle family
- Neighbourhood
- Median school Score
- Lot size2,165 Sqft
- Year built2008
- Mortgage payment
This air-conditioned end-unit townhome is spotless and move-in ready! The south-facing living room is bright and welcoming, with extra windows that fill the space with natural light. A cozy gas fireplace adds warmth and charm, making it a perfect spot to relax. Enjoy a separate dining area and an eat-in kitchen featuring stainless steel appliances and stylish pendant lighting. Step out onto the spacious balcony with a gas line—ideal for outdoor lounging or entertaining. Upstairs offers two generously sized primary bedroom suites, each with walk-in closets and full bathrooms. The laundry area is conveniently located on the upper level. Downstairs, the finished basement boasts nearly 9’ ceilings, a large family room, and a handy 2-piece bathroom—perfect for a home office, media room, or guest space. Located just half a block from the scenic Blackmud Creek ravine trail, this home offers easy access to nature and peaceful walks. (id:63267)
Home overview
- Heat type Forced air
- # total stories 2
- Has garage (y/n) Yes
- # full baths 2
- # half baths 2
- # total bathrooms 4.0
- # of above grade bedrooms 2
- Subdivision Callaghan
- Lot dimensions 201.1
- Lot size (acres) 0.04969113
- Building size 1427
- Listing # E4462696
- Property sub type Single family residence
- Status Active
- Family room 5.73m X 3.94m
Level: Basement - Dining room 1.88m X 2.72m
Level: Main - Kitchen 3.95m X 3.82m
Level: Main - Living room 4.68m X 6.65m
Level: Main - Primary bedroom 4.1m X 4.67m
Level: Upper - 2nd bedroom 3.56m X 4.37m
Level: Upper
- Listing source url Https://www.realtor.ca/real-estate/29006817/107-callaghan-dr-sw-edmonton-callaghan
- Listing type identifier Idx

$-605
/ Month

