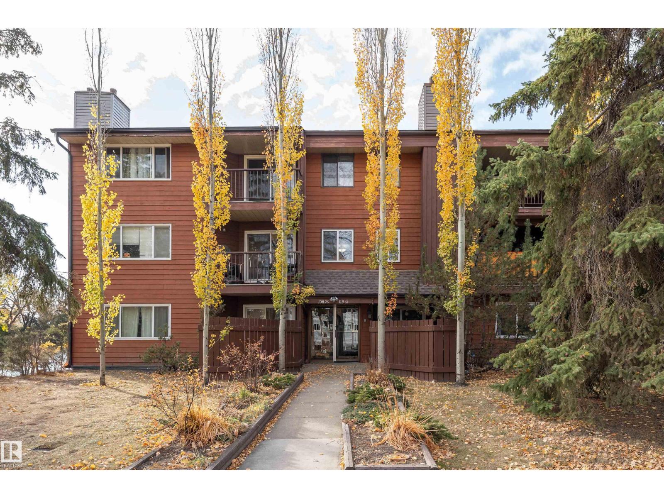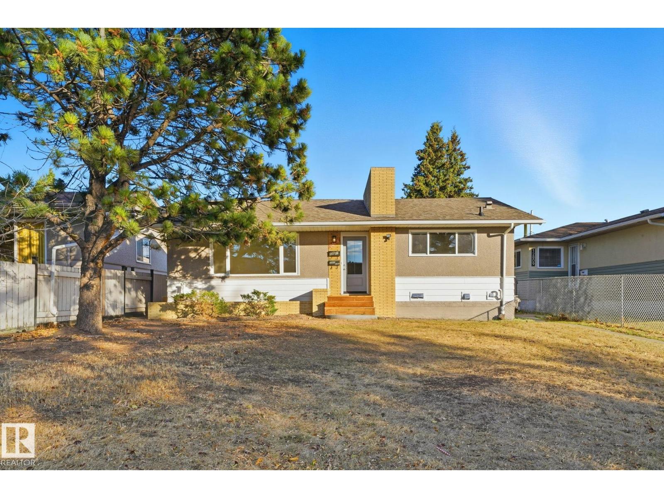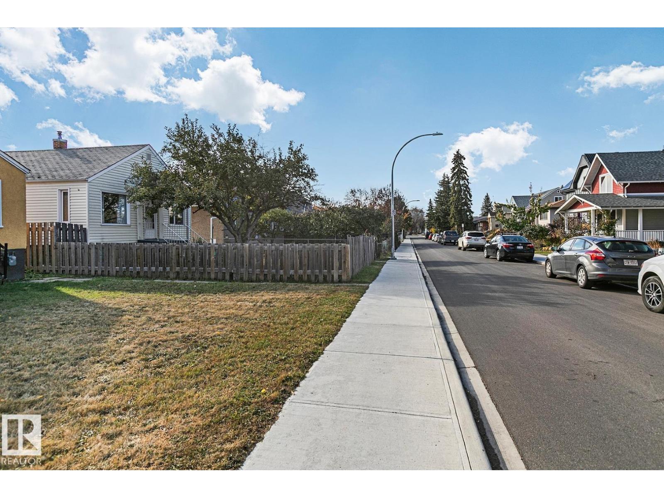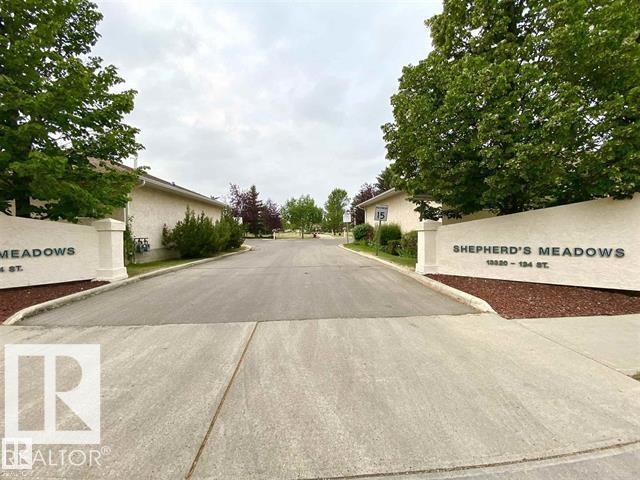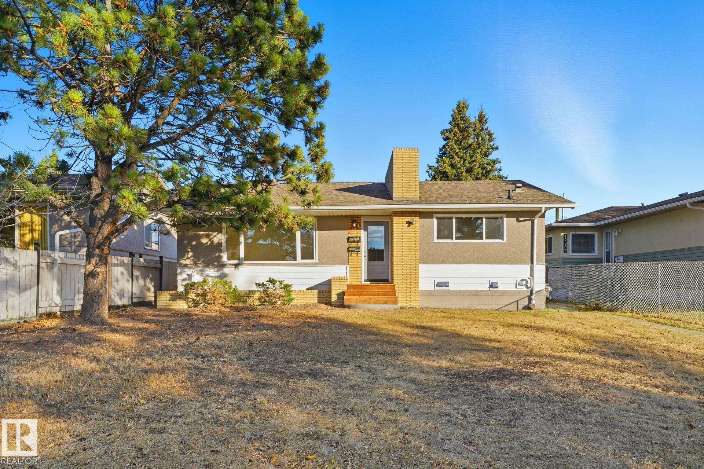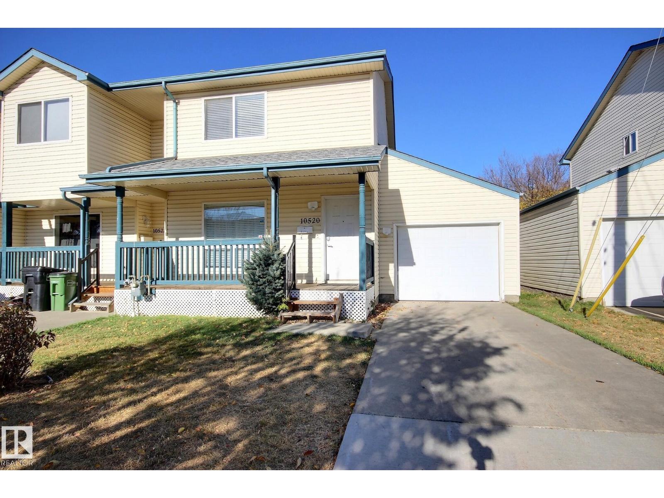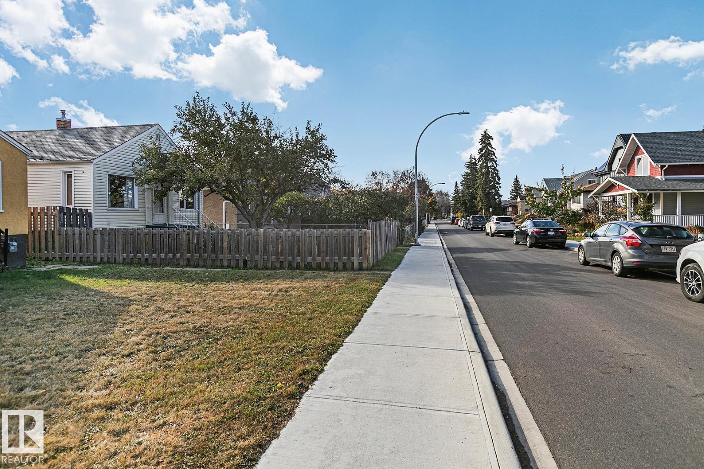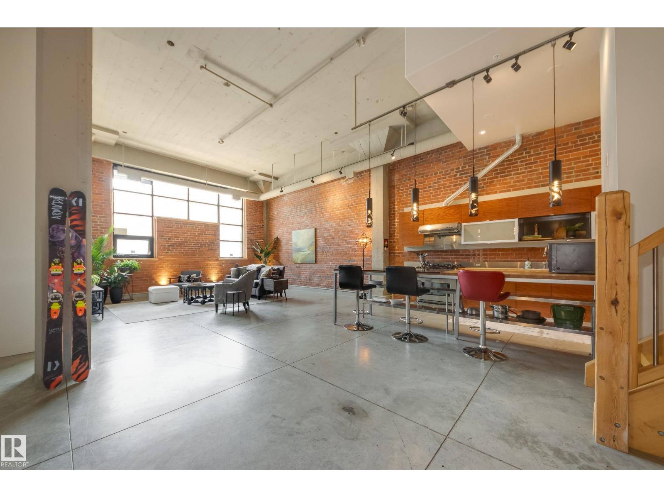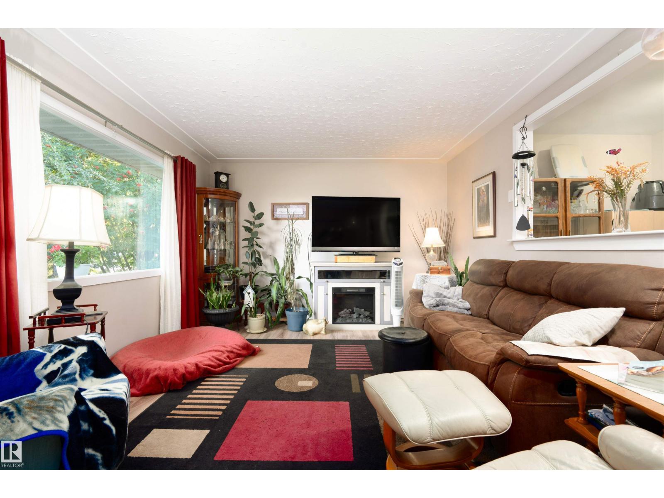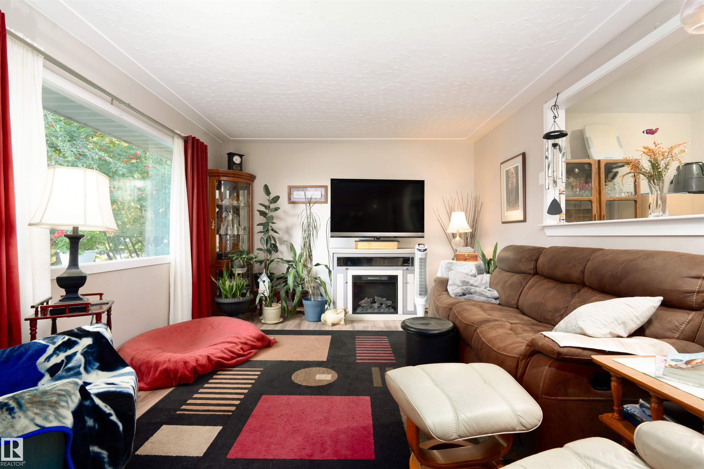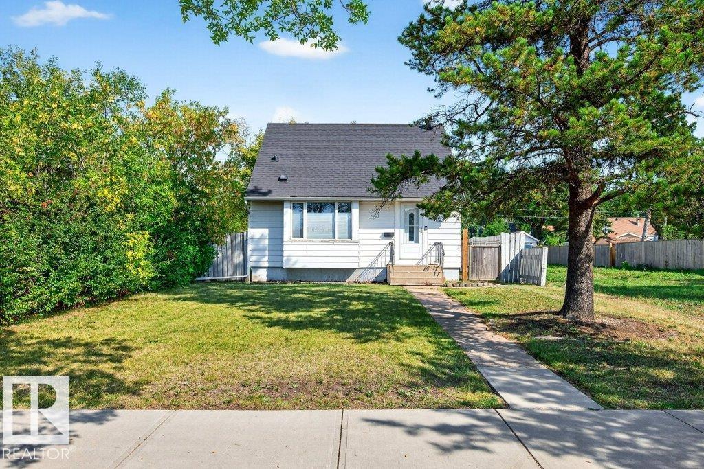
Highlights
Description
- Home value ($/Sqft)$453/Sqft
- Time on Houseful49 days
- Property typeSingle family
- Neighbourhood
- Median school Score
- Lot size6,144 Sqft
- Year built1948
- Mortgage payment
First-time buyer? Young professional? Investor? Small family? This property checks every box! Situated on a 41' x 150' CORNER LOT, this home has been fully renovated in 2024—right down to the studs. Enjoy peace of mind with all-new insulation, plumbing, electrical, flooring, kitchen, bathroom, trim, lighting, window coverings & more—absolutely move-in ready. The main floor welcomes you with a bright open-concept kitchen & dining area, a sun-filled living room with a large bay window, a stylish 4pce bath, and a primary bedroom with built-in wardrobe. Upstairs you’ll find two additional bedrooms, while the FF basement offers a huge rec room, a 4th bedroom, and utility/laundry space. Step outside to your massive backyard retreat—complete with mature trees, flower beds, firepit, and a double detached garage. Whether you’re looking to live, rent, or both—this home delivers versatility and value. All this, plus an unbeatable location close to NAIT, shopping, public transit, and easy Yellowhead access!! (id:63267)
Home overview
- Heat type Forced air
- # total stories 2
- Has garage (y/n) Yes
- # full baths 1
- # total bathrooms 1.0
- # of above grade bedrooms 4
- Subdivision Westwood (edmonton)
- Directions 1738828
- Lot dimensions 570.79
- Lot size (acres) 0.14104027
- Building size 927
- Listing # E4455607
- Property sub type Single family residence
- Status Active
- 4th bedroom 2.63m X 3.39m
Level: Basement - Recreational room 6.91m X 3.32m
Level: Basement - Utility 2.32m X 3.52m
Level: Basement - Kitchen 4.34m X 4.97m
Level: Main - Living room 3.62m X 4.05m
Level: Main - Primary bedroom 2.86m X 3.56m
Level: Main - 2nd bedroom 3.34m X 3.02m
Level: Upper - 3rd bedroom 2.85m X 3.73m
Level: Upper
- Listing source url Https://www.realtor.ca/real-estate/28798143/12247-107-st-nw-nw-edmonton-westwood-edmonton
- Listing type identifier Idx

$-1,120
/ Month

