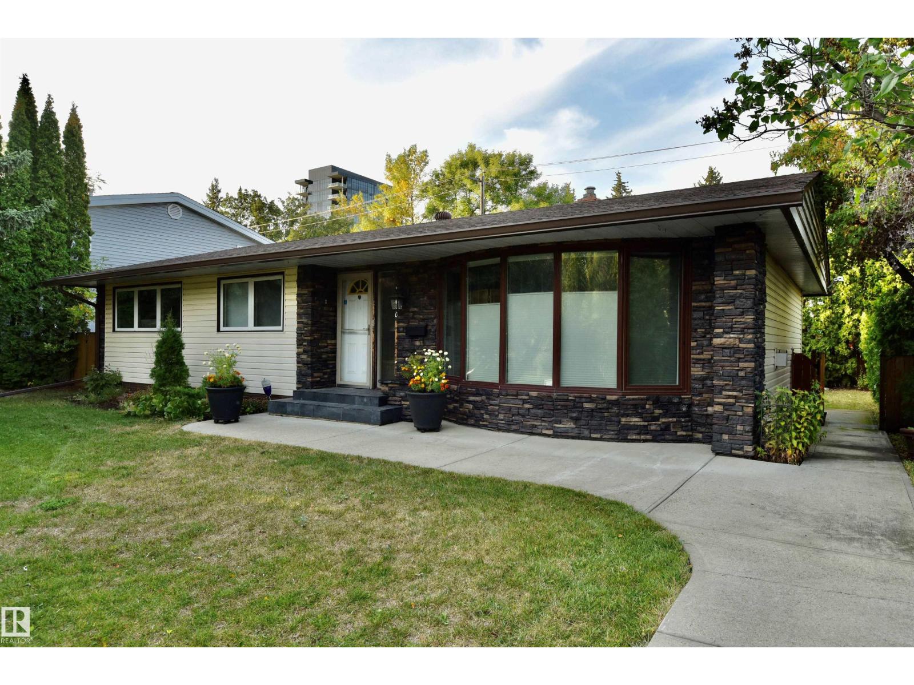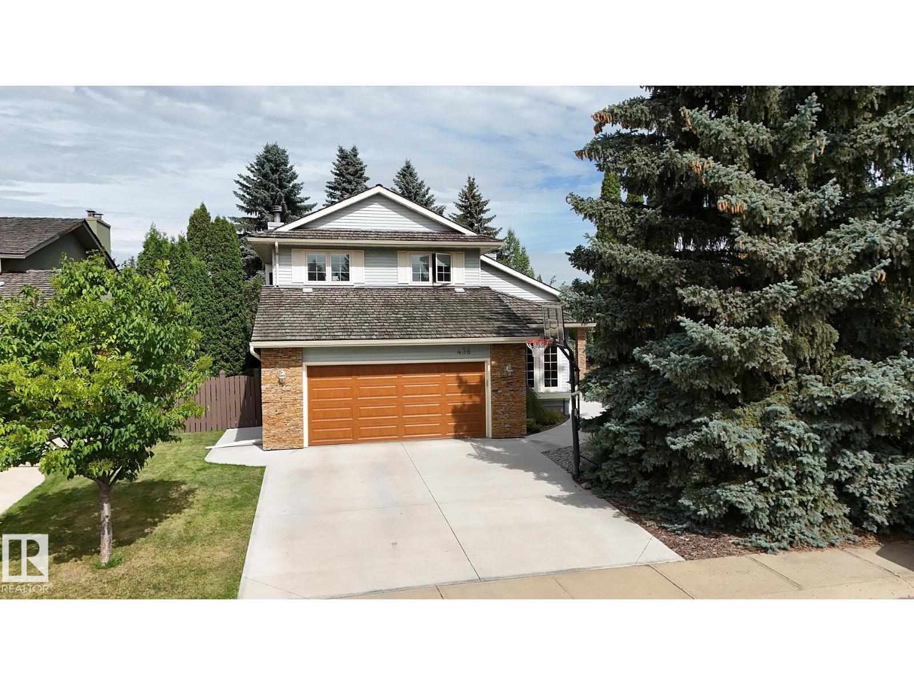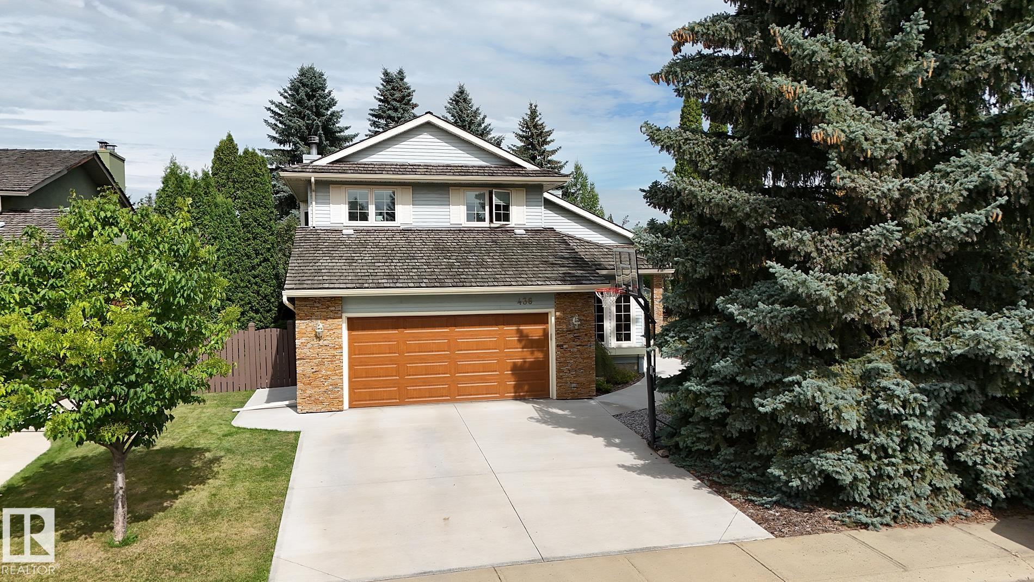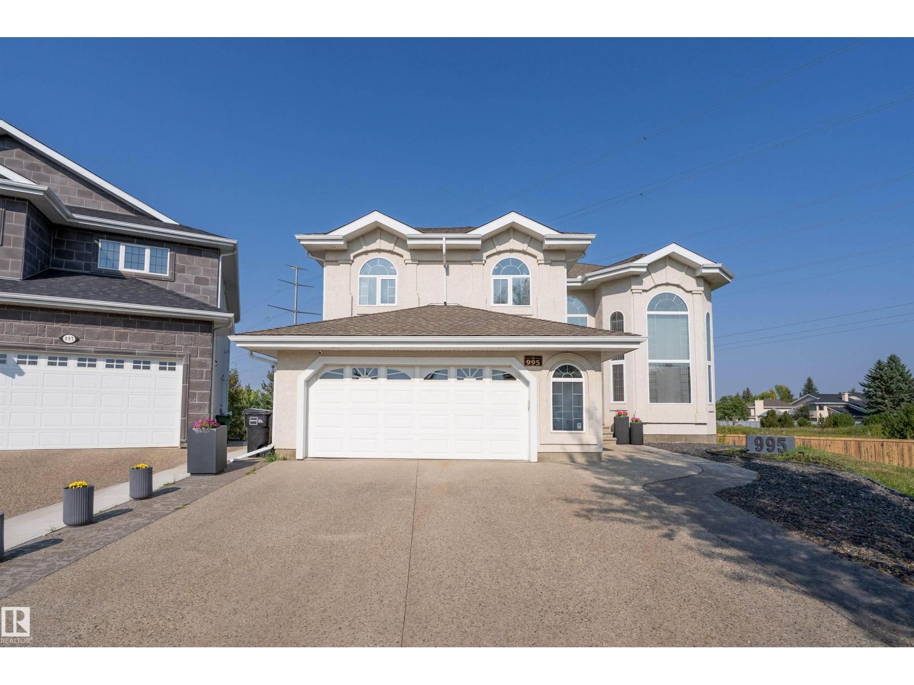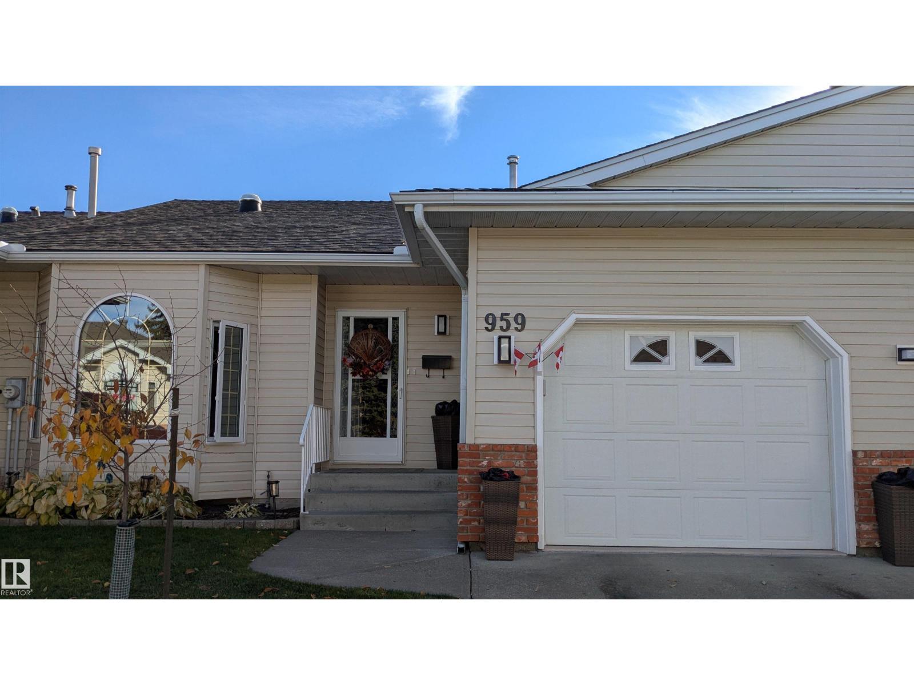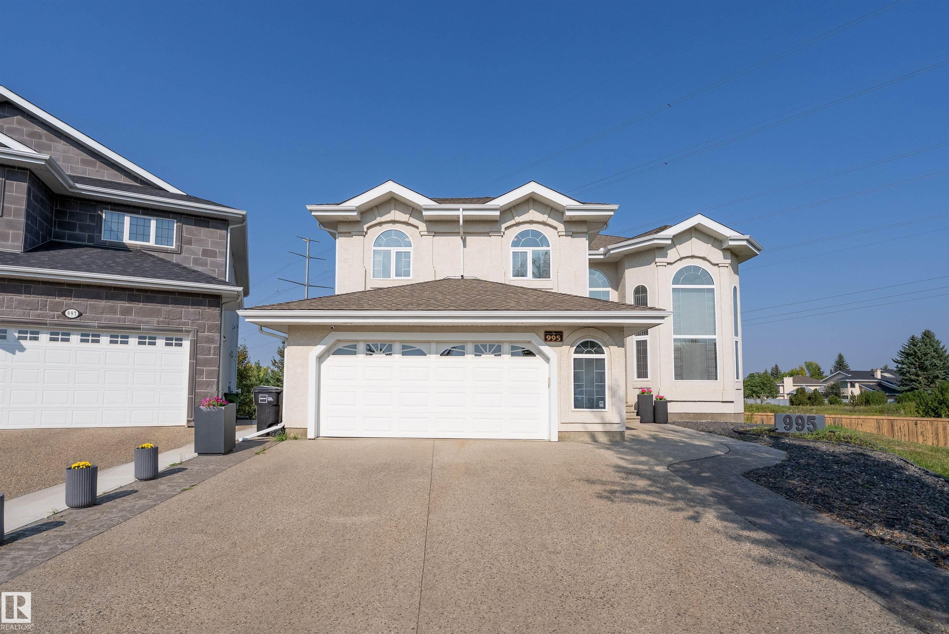- Houseful
- AB
- Edmonton
- Pleasantview
- 107 St Nw Unit 6003
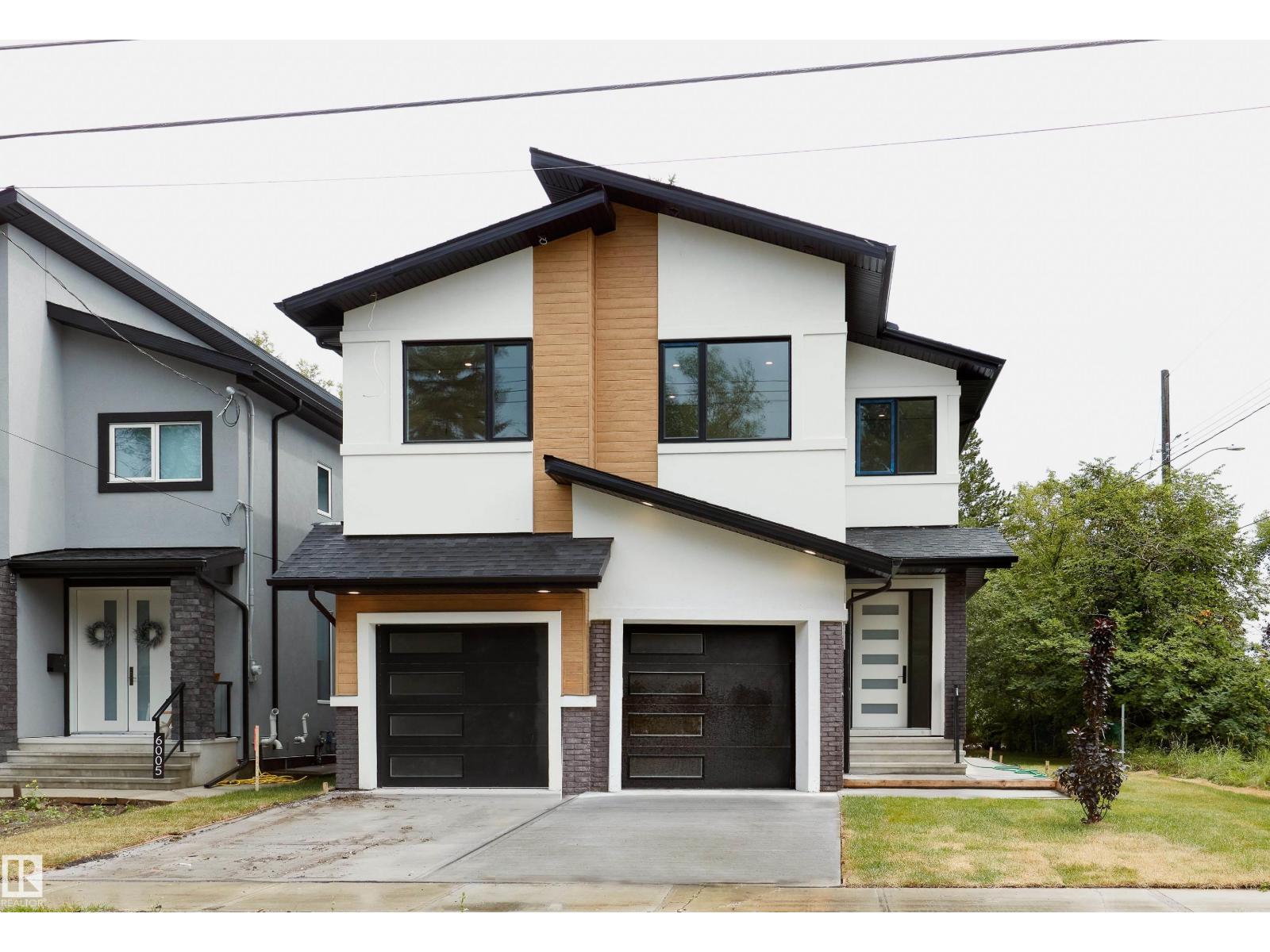
Highlights
Description
- Home value ($/Sqft)$457/Sqft
- Time on Houseful11 days
- Property typeSingle family
- Neighbourhood
- Median school Score
- Lot size4,004 Sqft
- Year built2025
- Mortgage payment
Welcome to this beautifully designed 4-bedroom, 2-storey home in the heart of desirable Pleasantview—perfectly positioned facing a peaceful park and just steps to several great schools and public transit. Offering 2,245 sq ft of thoughtfully planned living space and ready for quick possession, this home features a spacious bonus room, a large island kitchen with quality appliances, a walk-through pantry, and a sophisticated colour palette throughout. Spectacular oversized windows flood the home with natural light, enhancing the airy feel and showcasing the light-toned engineered hardwood floors. The huge front foyer offers a grand welcome for guests, while the side entrance provides flexible options for future development. A double attached garage adds everyday comfort and security. With a wonderful family-friendly layout and stunning design, this Pleasantview gem truly checks all the boxes. (id:63267)
Home overview
- Heat type Forced air
- # total stories 2
- Has garage (y/n) Yes
- # full baths 2
- # half baths 1
- # total bathrooms 3.0
- # of above grade bedrooms 4
- Subdivision Pleasantview (edmonton)
- Directions 1839358
- Lot dimensions 371.99
- Lot size (acres) 0.09191747
- Building size 2244
- Listing # E4461582
- Property sub type Single family residence
- Status Active
- Utility 6.13m X 2.94m
Level: Basement - Living room 4.48m X 3.83m
Level: Main - Kitchen 5.17m X 3.82m
Level: Main - Dining room 3.8m X 2.54m
Level: Main - 3rd bedroom 3.59m X 3.04m
Level: Upper - Family room 6.46m X 3.6m
Level: Upper - 4th bedroom 3.25m X 2.71m
Level: Upper - 2nd bedroom 3.77m X 3.05m
Level: Upper - Primary bedroom 4.97m X 3.96m
Level: Upper
- Listing source url Https://www.realtor.ca/real-estate/28974726/6003-107-st-nw-edmonton-pleasantview-edmonton
- Listing type identifier Idx

$-2,733
/ Month





