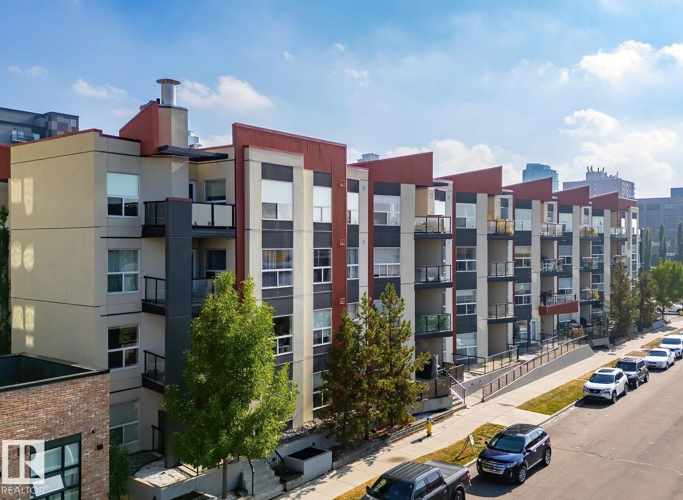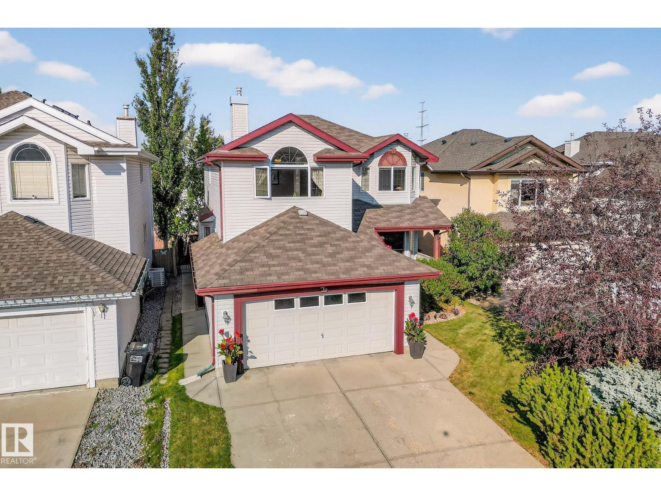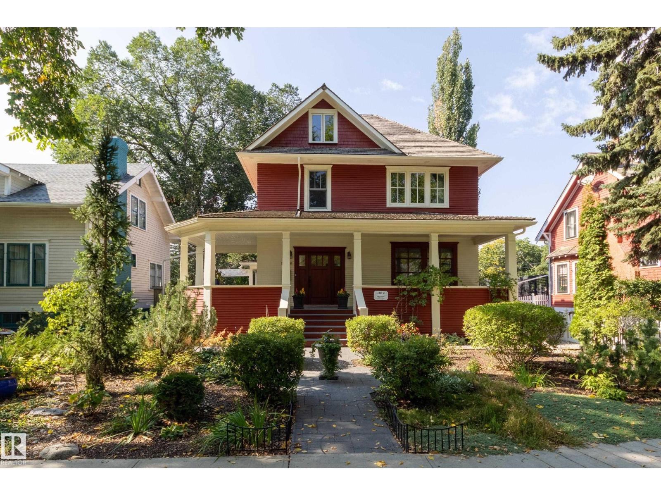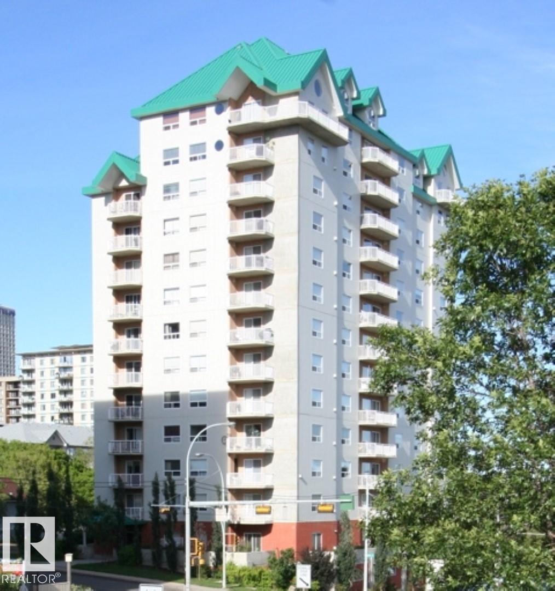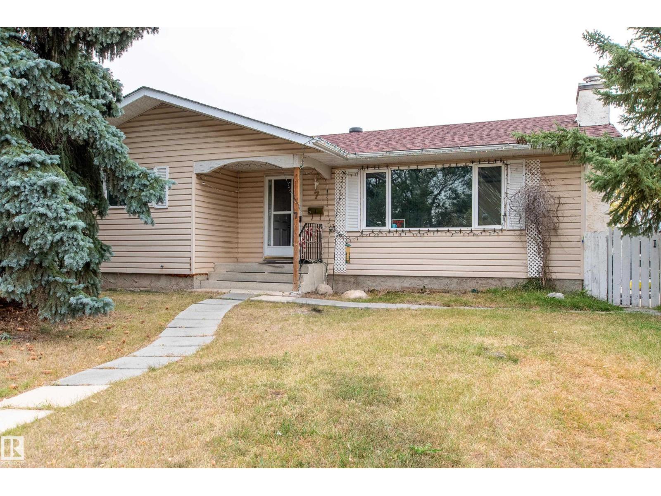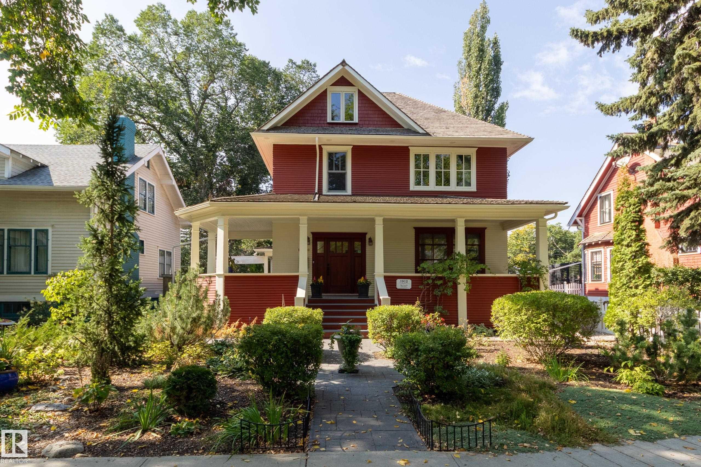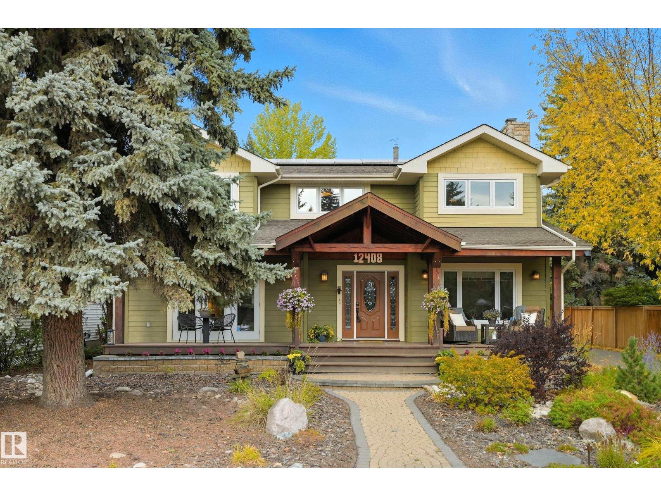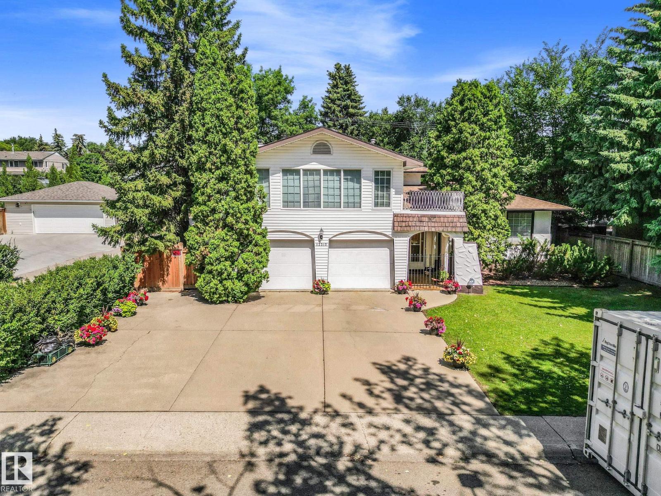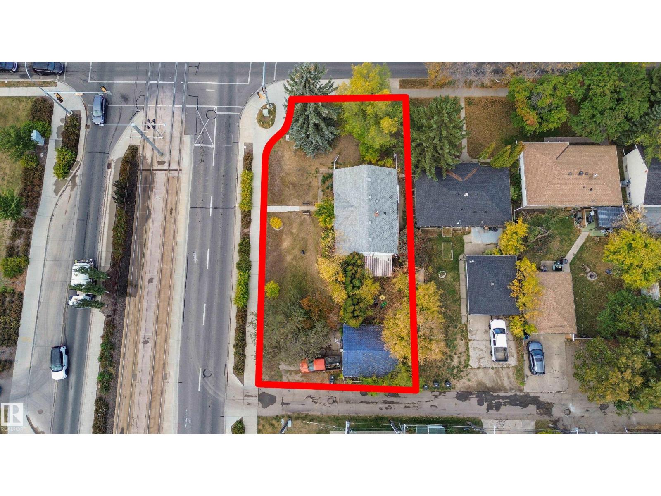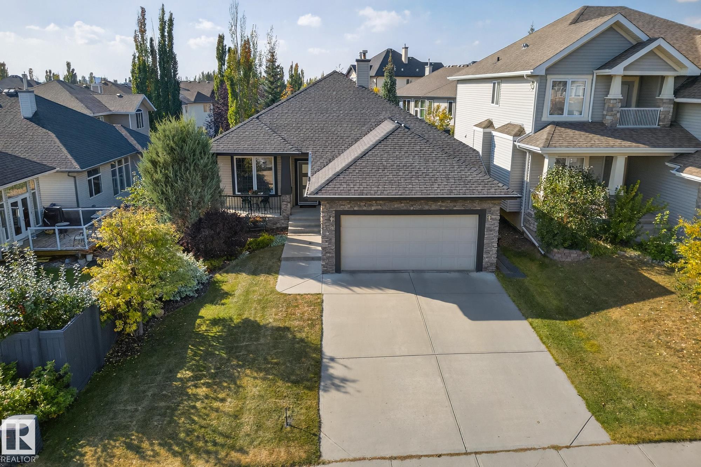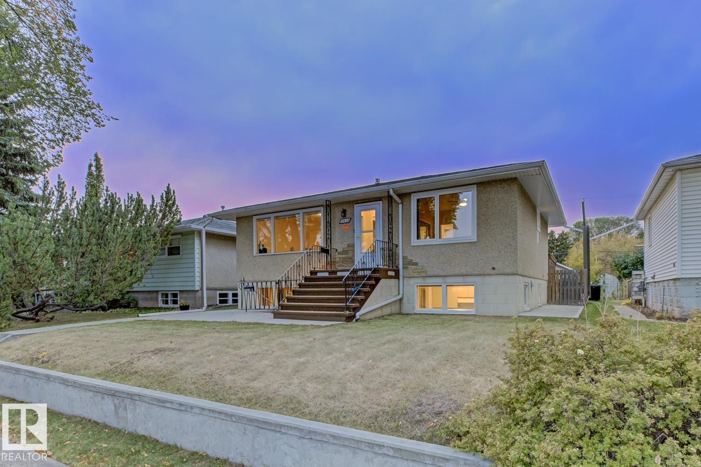- Houseful
- AB
- Edmonton
- Pleasantview
- 107 St Nw Unit 6015 St
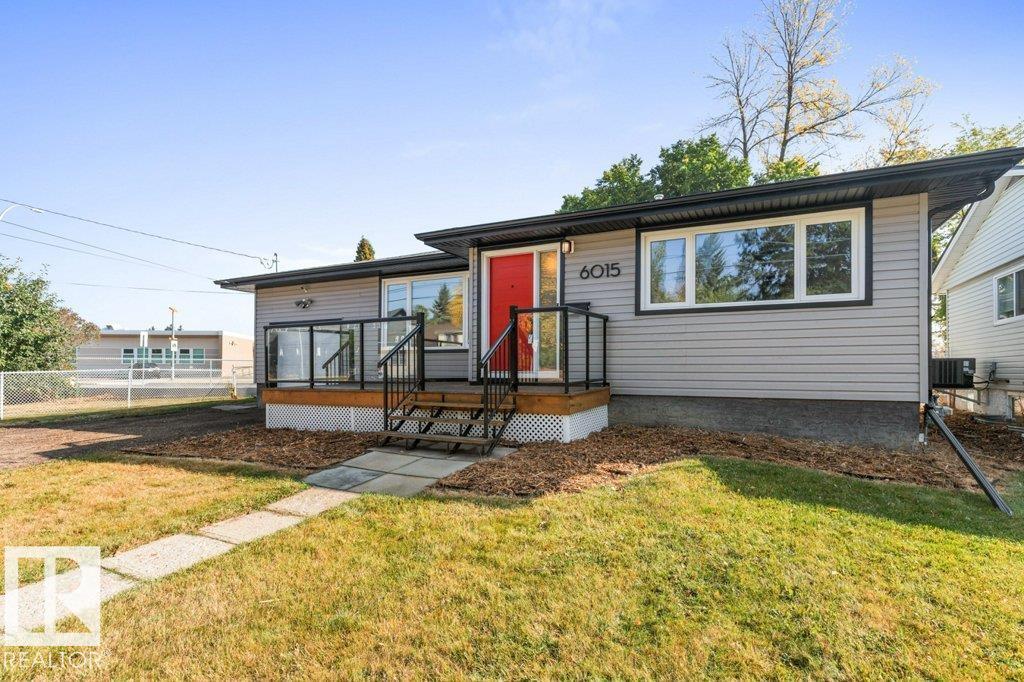
Highlights
Description
- Home value ($/Sqft)$367/Sqft
- Time on Housefulnew 6 hours
- Property typeResidential
- StyleBungalow
- Neighbourhood
- Median school Score
- Lot size7,086 Sqft
- Year built1958
- Mortgage payment
Discover the rare charm of a well maintained 3+1 bedroom, 2 full bath bungalow nestled in sought-after Pleasantview. This inviting 1,230 sq ft home offers the perfect blend of character & modern peace of mind, starting with the original hardwood floors that flow throughout the sunny main living level. The home has been updated to provide immediate comfort, featuring updated windows, exterior doors, deck & a welcoming, fresh, neutral paint palette, and two completely renovated full bathrooms. The kitchen provides good work & storage space & has three full sized appliances. The fully fenced backyard is a private space for children and pets. Major upgrades are complete, including a newer furnace, HWT, electrical panel, updated shingles, insulation, and siding, offering total peace of mind. Parking is a breeze with the oversized single attached garage + additional parking. The partially finished basement provides flexible space, ready for your personal touch to complete a recreation room, home gym or suite.
Home overview
- Heat type Forced air-1, natural gas
- Foundation Concrete perimeter
- Roof Asphalt shingles
- Exterior features Fenced, flat site, fruit trees/shrubs, public transportation, schools, shopping nearby
- # parking spaces 3
- Has garage (y/n) Yes
- Parking desc Over sized, single garage attached
- # full baths 2
- # total bathrooms 2.0
- # of above grade bedrooms 4
- Flooring Hardwood, non-ceramic tile, vinyl plank
- Appliances Dishwasher-built-in, dryer, refrigerator, stove-gas, washer
- Community features Front porch, low flw/dual flush toilet, vinyl windows
- Area Edmonton
- Zoning description Zone 15
- Elementary school Lendrum/mt carmen
- High school Strathcona/st. brendan
- Middle school Allendale/ louis st. l.
- Lot desc Irregular
- Lot dimensions 658
- Lot size (acres) 658.34
- Basement information Full, partially finished
- Building size 1226
- Mls® # E4460670
- Property sub type Single family residence
- Status Active
- Virtual tour
- Other room 1 8.5m X 19.2m
- Kitchen room 12.2m X 10.4m
- Bedroom 3 12.1m X 10.7m
- Bedroom 2 8.6m X 10.1m
- Master room 12.2m X 11.6m
- Other room 2 13.1m X 19.9m
- Family room 14.4m X 30.6m
Level: Basement - Living room 20.2m X 12.3m
Level: Main - Dining room 8m X 10.9m
Level: Main
- Listing type identifier Idx

$-1,199
/ Month

