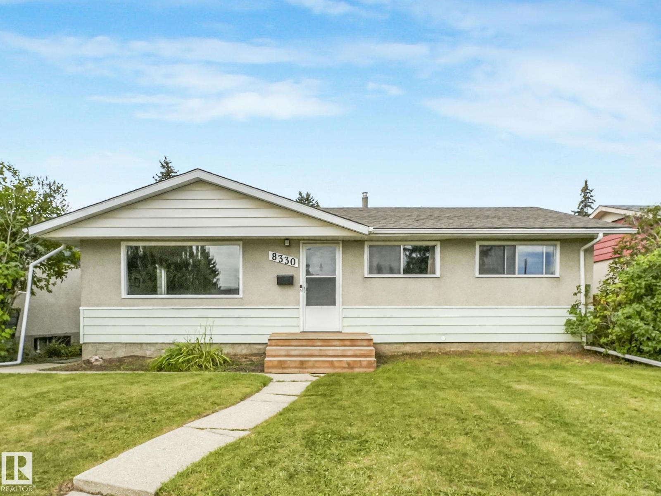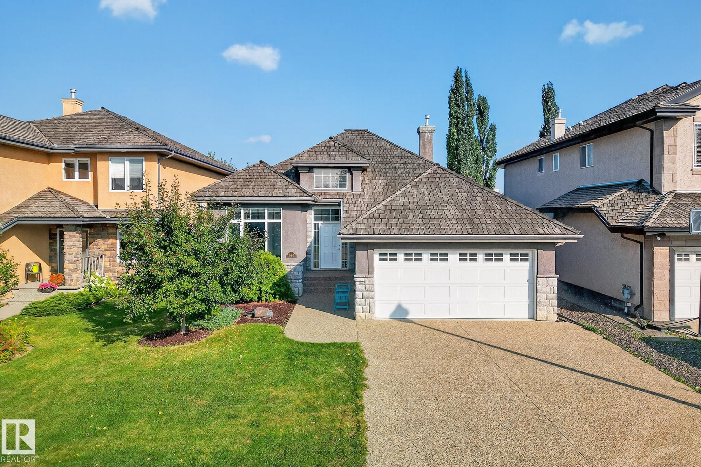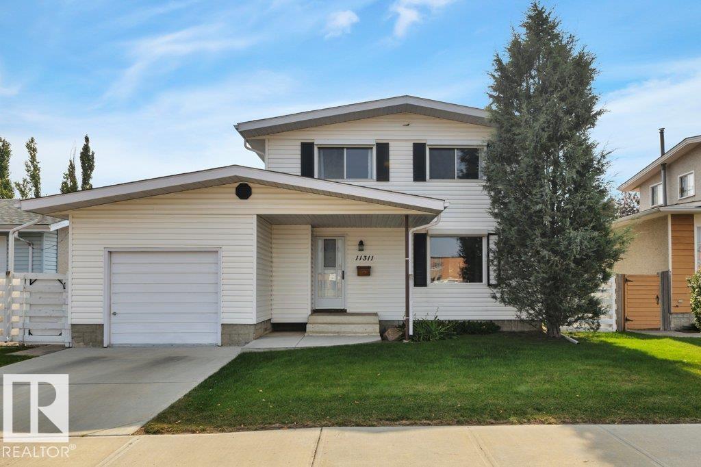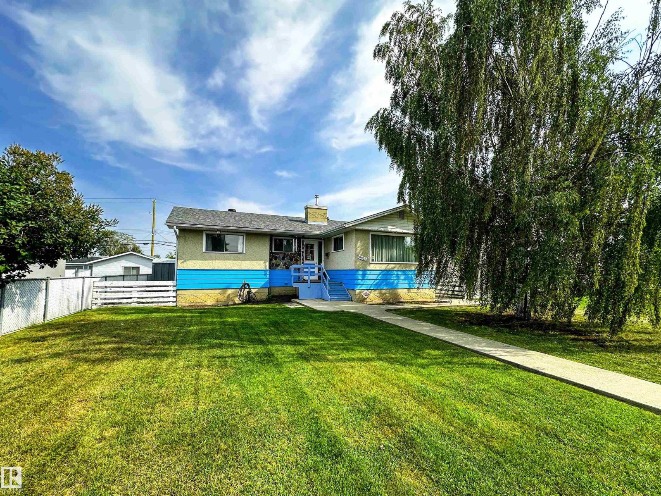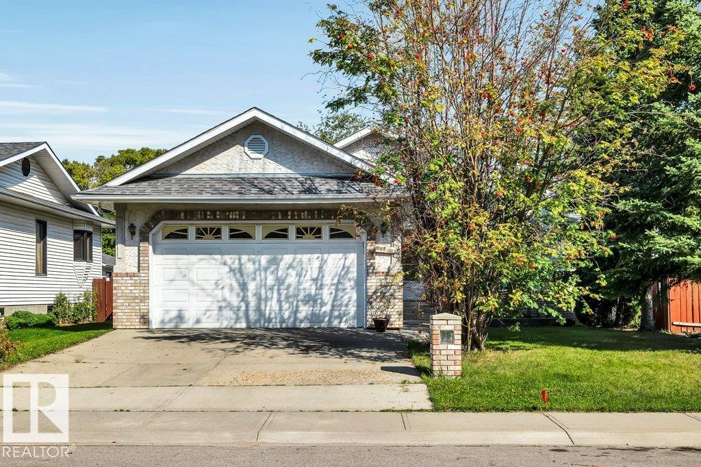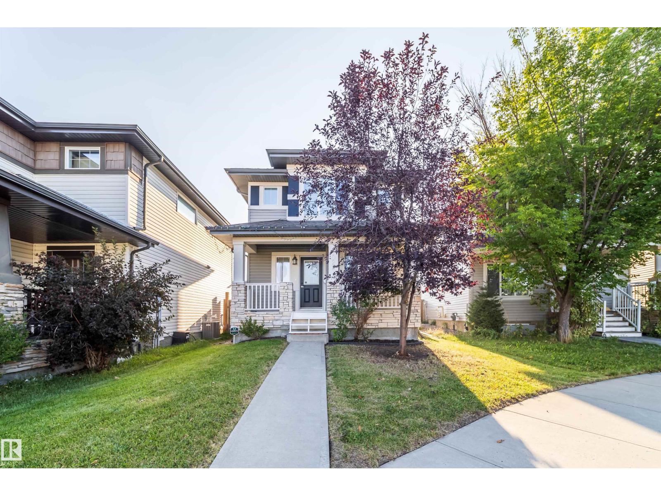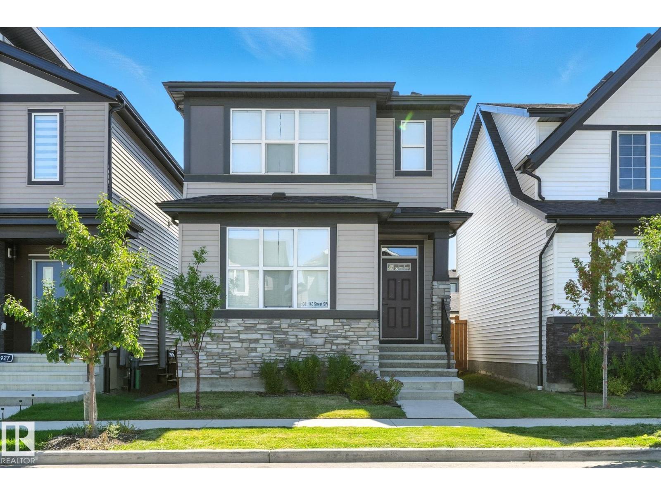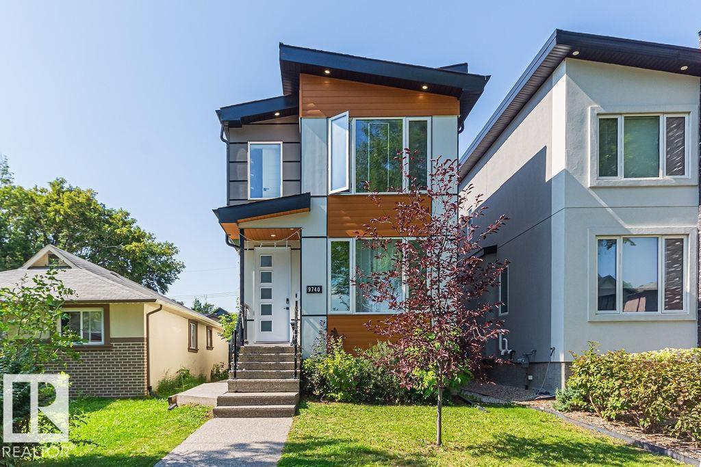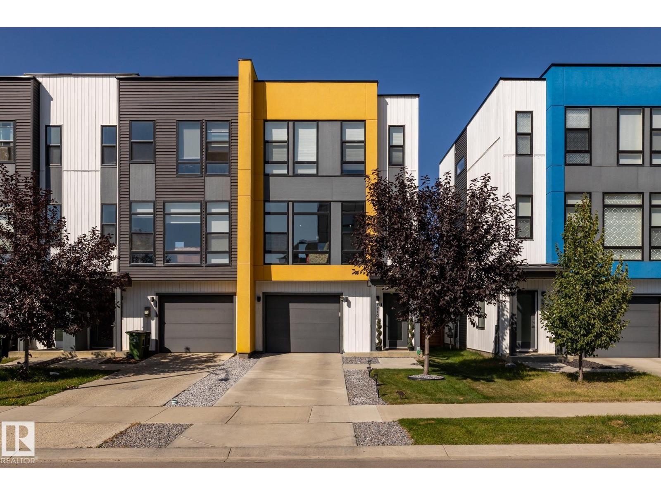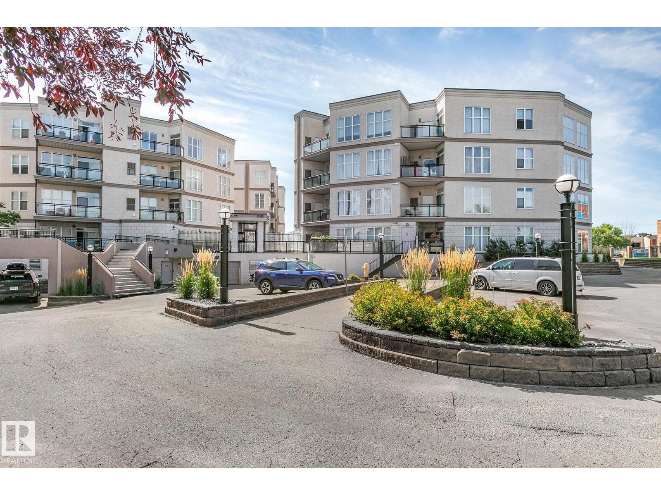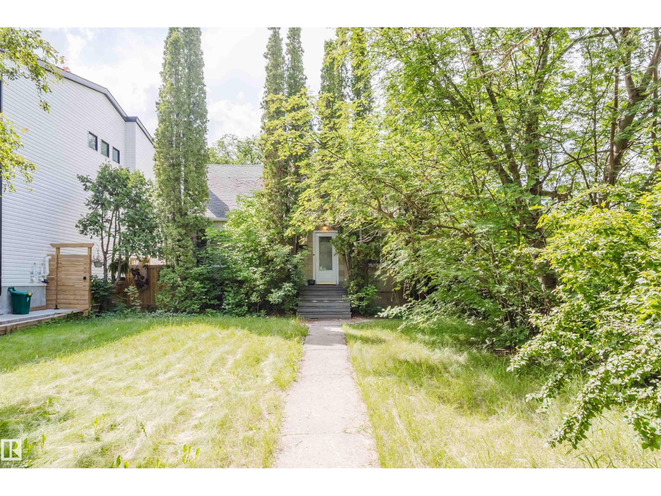- Houseful
- AB
- Edmonton
- Wedgewood Heights
- 107 Weber Cl NW
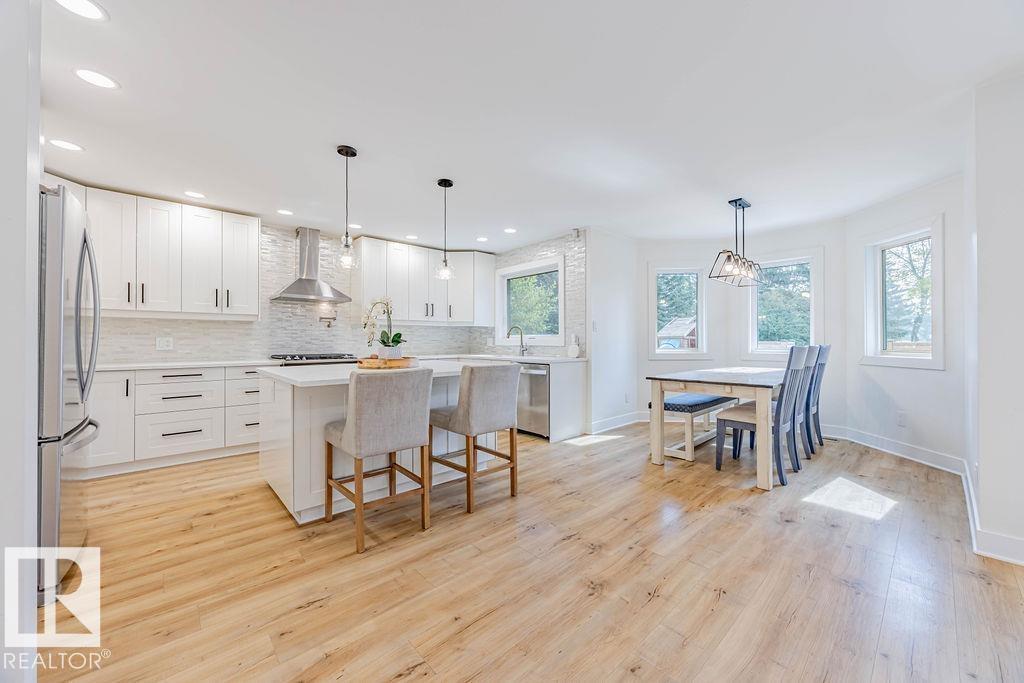
Highlights
Description
- Home value ($/Sqft)$338/Sqft
- Time on Housefulnew 30 hours
- Property typeSingle family
- Neighbourhood
- Median school Score
- Lot size7,328 Sqft
- Year built1989
- Mortgage payment
Welcome to this stunning 2-storey in prestigious Wedgewood Heights, fully renovated and move-in ready! Bright and spacious, the main floor features a dream kitchen with oversized island, quartz counters, ceiling-height cabinets, pot filler, and two inviting living areas with a cozy gas fireplace. Step from the dining room onto the large deck and enjoy the beautifully landscaped yard—perfect for entertaining. Upstairs, the luxurious primary suite boasts a custom walk-in closet and spa-like 5-pc ensuite and two additional bedrooms. The finished basement offers even more space with a bedroom, den, and family room. Major updates include 50yr shingles (2022), windows (2022), furnace & hot water tank (2020), central A/C, and commercial-grade laminate flooring that floods with natural light. The attached double garage completes this exceptional home. Don’t miss your chance to own this perfect family retreat! (id:63267)
Home overview
- Cooling Central air conditioning
- Heat type Forced air
- # total stories 2
- Fencing Fence
- # parking spaces 4
- Has garage (y/n) Yes
- # full baths 2
- # half baths 1
- # total bathrooms 3.0
- # of above grade bedrooms 4
- Subdivision Wedgewood heights
- Lot dimensions 680.77
- Lot size (acres) 0.16821596
- Building size 2070
- Listing # E4456033
- Property sub type Single family residence
- Status Active
- Bonus room 6.93m X 3.25m
Level: Lower - 4th bedroom 3.54m X 3.93m
Level: Lower - Den 2.52m X 3.92m
Level: Lower - Living room 3.71m X 4.78m
Level: Main - Family room 6.03m X 3.35m
Level: Main - Kitchen 5.35m X 4.9m
Level: Main - Dining room 2.9m X 2.46m
Level: Main - 2nd bedroom 3.41m X 3.59m
Level: Upper - Primary bedroom 4.78m X 6.39m
Level: Upper - 3rd bedroom 3.23m X 3.07m
Level: Upper
- Listing source url Https://www.realtor.ca/real-estate/28813482/107-weber-cl-nw-edmonton-wedgewood-heights
- Listing type identifier Idx

$-1,867
/ Month

