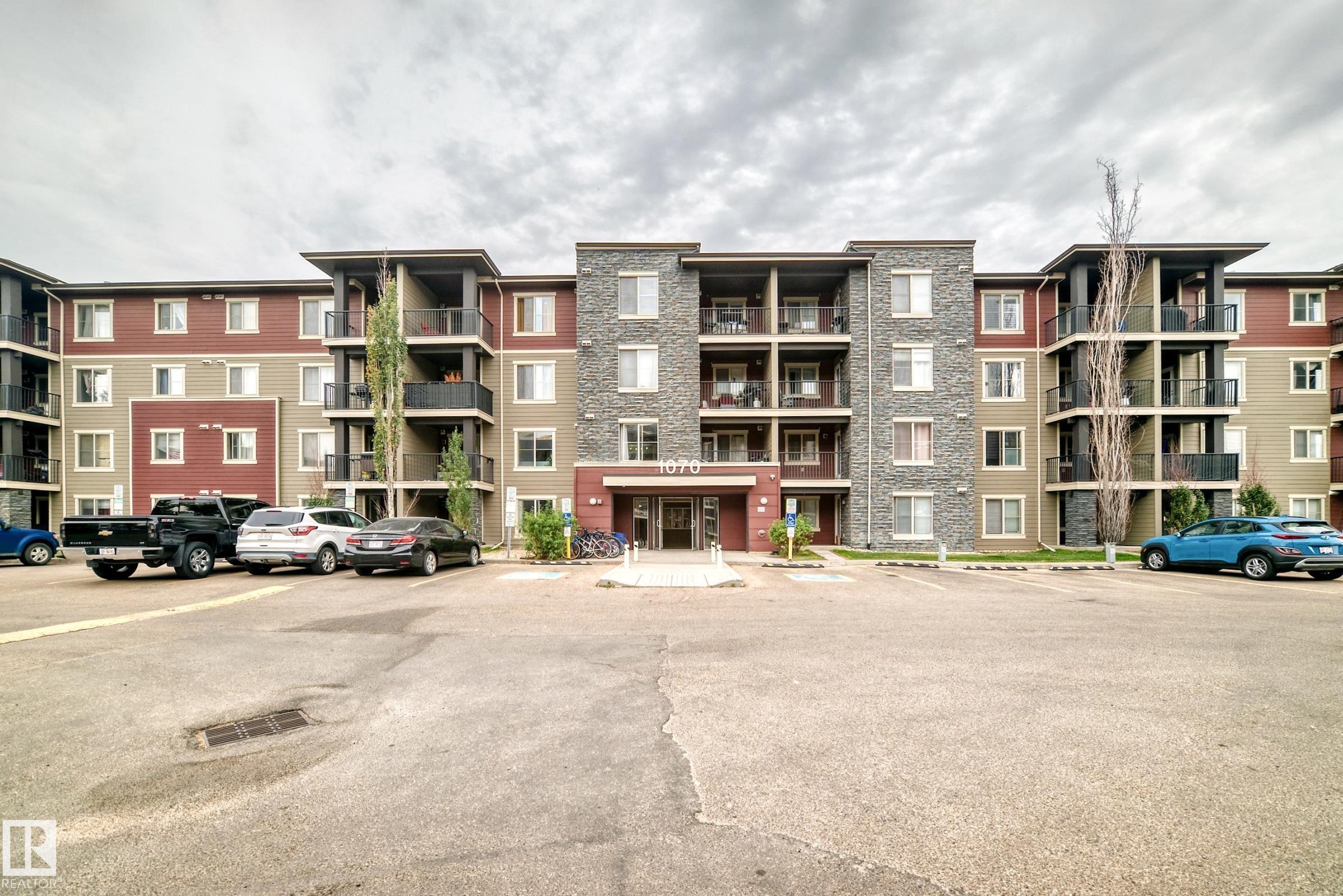This home is hot now!
There is over a 85% likelihood this home will go under contract in 13 days.

Welcome to this bright and spacious 2-bedroom, 2-bathroom condo in the desirable community of McConachie! Perfectly situated on the 3rd floor, this condo offers an open-concept layout with a modern kitchen featuring stainless steel appliances, plenty of cabinetry, and a breakfast bar that flows seamlessly into the living and dining area. The spacious primary bedroom features a private en suite, while the second bedroom is generously sized and conveniently located near the main bathroom. Enjoy your morning coffee or unwind on the private balcony. This unit also comes with TWO PARKING STALLS, one underground heated stall with storage and one outdoor surface stall. Located just steps from parks, schools, shopping, public transportation, and major roadways, this condo is perfect for first-time buyers, downsizers, or investors. Move-in ready and offering exceptional value in a growing community.

