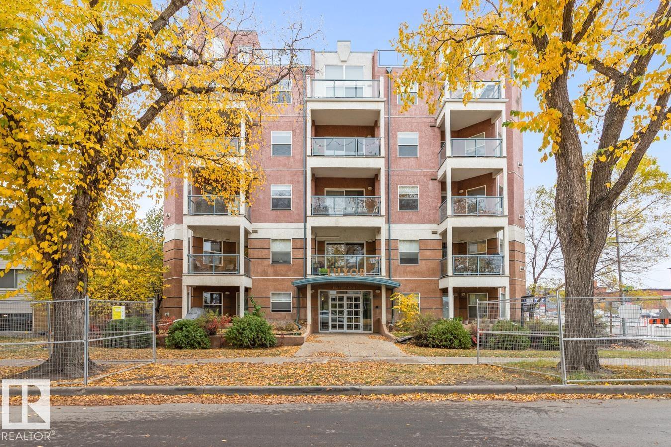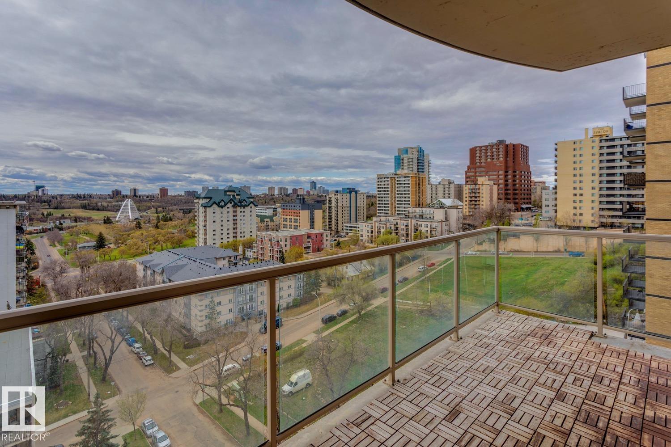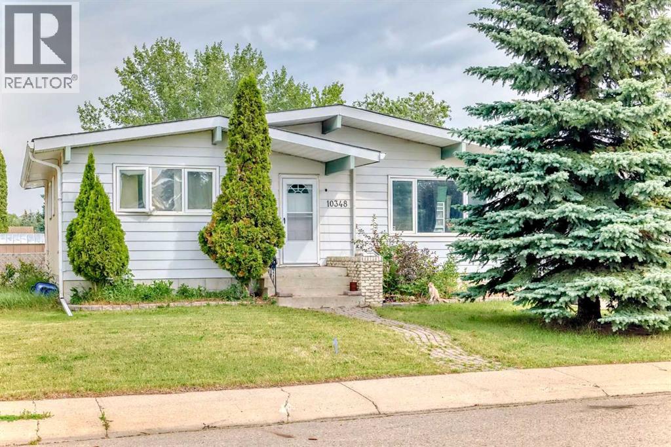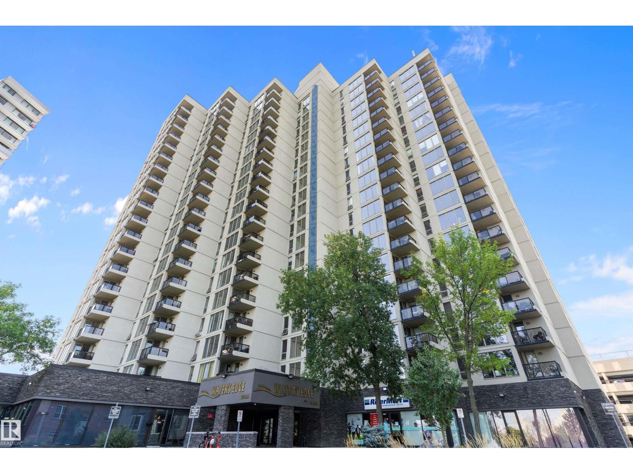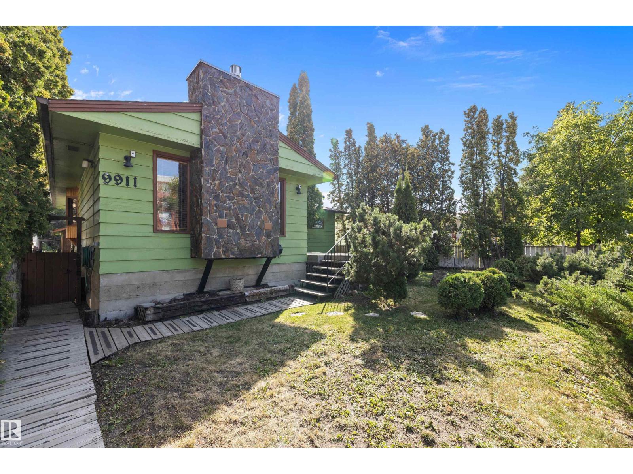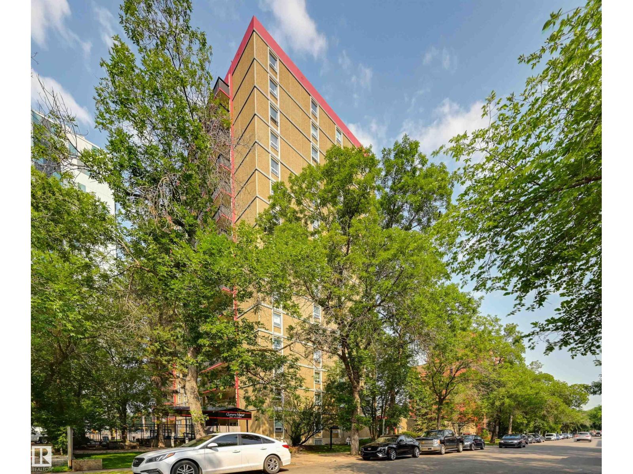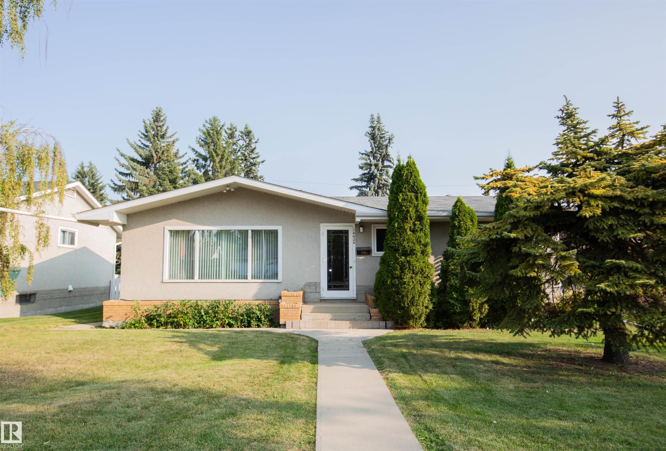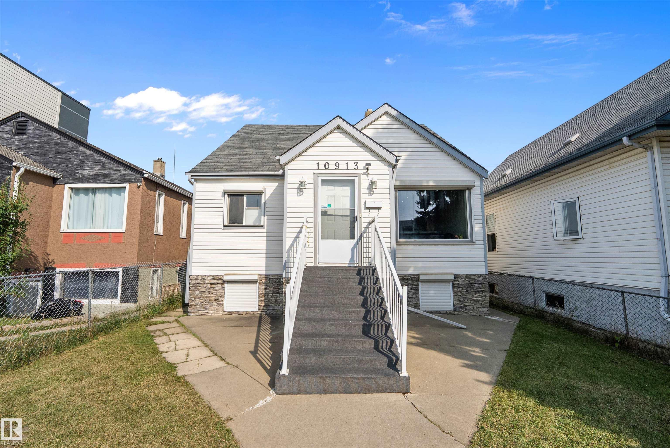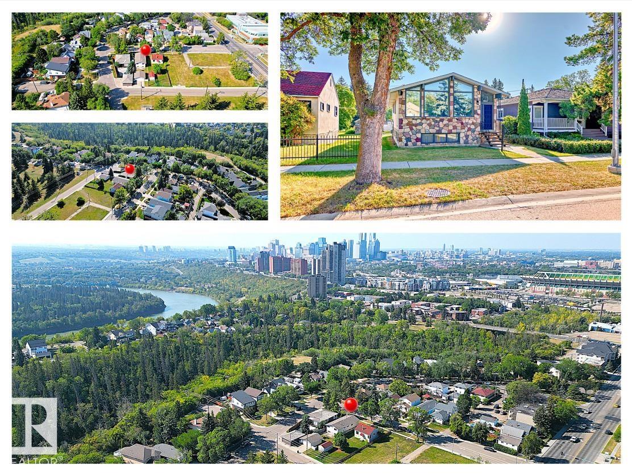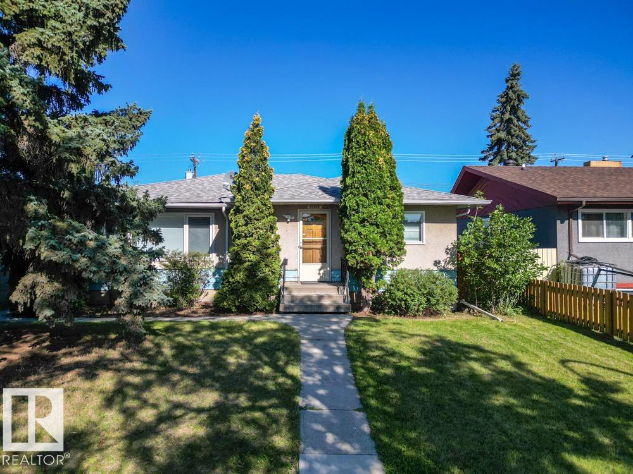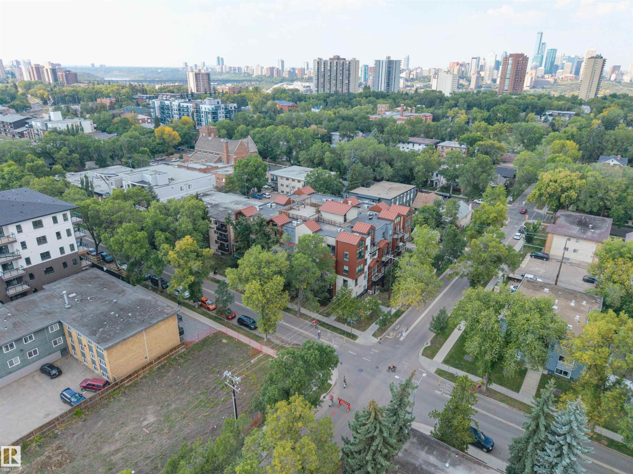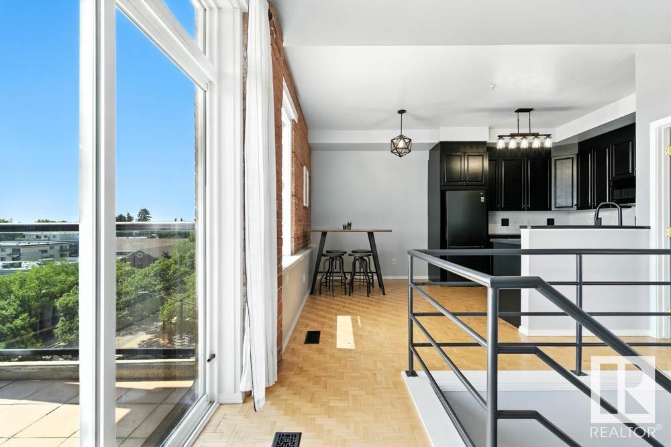
10728 82 Avenue Northwest #402
10728 82 Avenue Northwest #402
Highlights
Description
- Home value ($/Sqft)$298/Sqft
- Time on Houseful47 days
- Property typeSingle family
- Neighbourhood
- Median school Score
- Lot size563 Sqft
- Year built1948
- Mortgage payment
WELCOME TO THE HEART OF OLD STRATHCONA! This UNIQUE 2-STOREY CONDO offers timeless charm and urban flair just steps from Whyte Ave. Brimming with CHARACTER, the space features EXPOSED BRICK, soaring ceilings, and large windows that flood the home with natural light. The open-concept upper level includes a spacious living area, modern kitchen, walkout balcony and room for entertaining. The lower level features a second entry, a large bedroom with generous closet storage, and bathroom, as well as a large flex space that can double as a 2nd bedroom with closet. IN-SUITE LAUNDRY, CENTRAL A/C, two titled underground parking stalls, and a WELL-MANAGED BUILDING round out the features. Walk to restaurants, cafes, festivals, U of A, and transit — this is CITY LIVING that blends classic industrial style with warm, inviting touches near Edmonton's River Valley — perfect for professionals, creatives, or anyone looking to experience one of Edmonton’s most VIBRANT and STORIED NEIGHBOURHOODs. (id:63267)
Home overview
- Heat type Forced air
- # total stories 2
- # parking spaces 2
- Has garage (y/n) Yes
- # full baths 1
- # half baths 1
- # total bathrooms 2.0
- # of above grade bedrooms 2
- Community features Public swimming pool
- Subdivision Garneau
- View City view
- Lot dimensions 52.3
- Lot size (acres) 0.012923153
- Building size 1193
- Listing # E4449142
- Property sub type Single family residence
- Status Active
- Primary bedroom 4m X 3.61m
Level: Lower - 2nd bedroom 3.79m X 4m
Level: Lower - Family room 4.14m X 4.76m
Level: Upper - Kitchen 3.03m X 2.87m
Level: Upper - Dining room 3.03m X 2.44m
Level: Upper
- Listing source url Https://www.realtor.ca/real-estate/28641223/402-10728-82-av-nw-edmonton-garneau
- Listing type identifier Idx

$-254
/ Month

