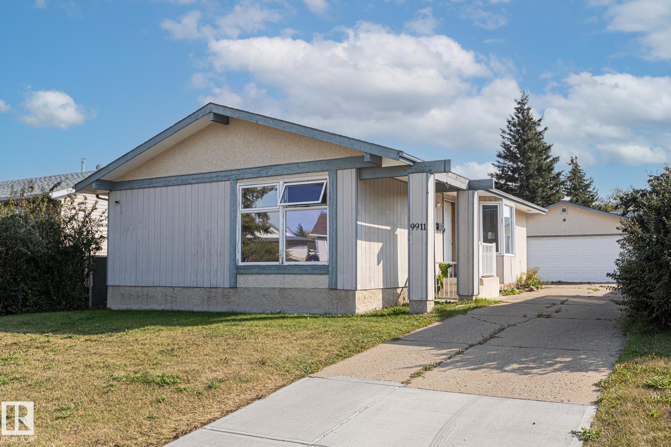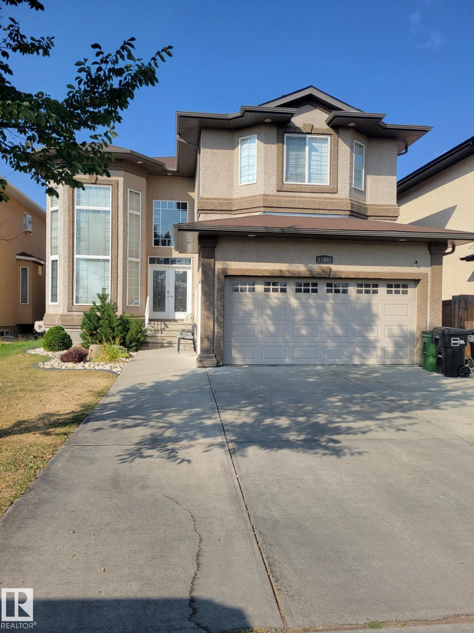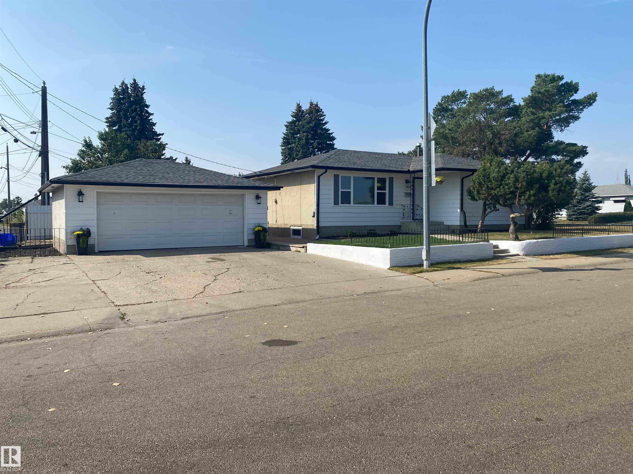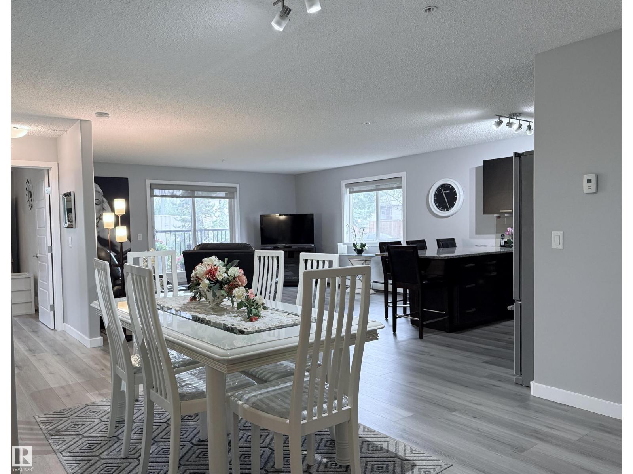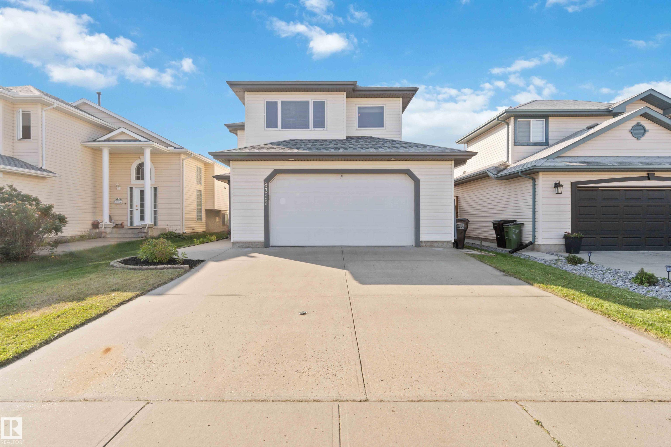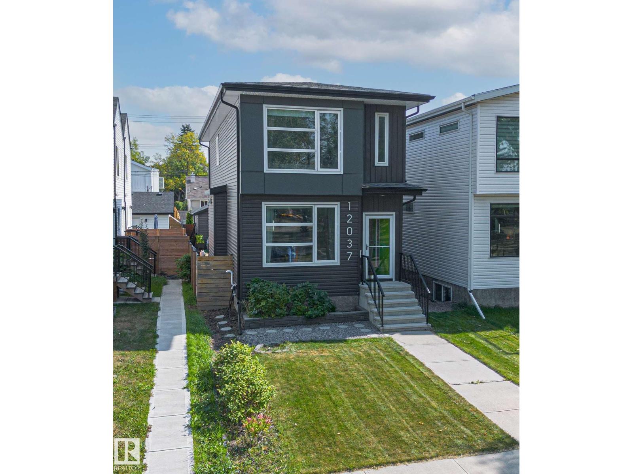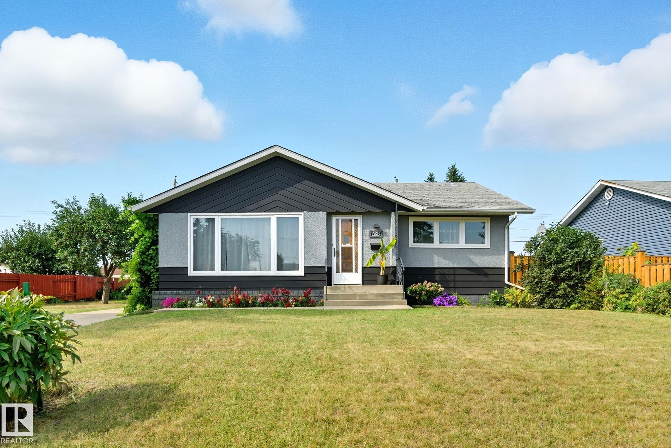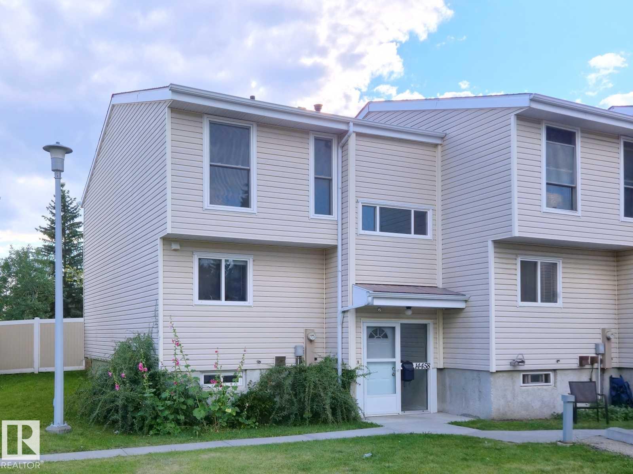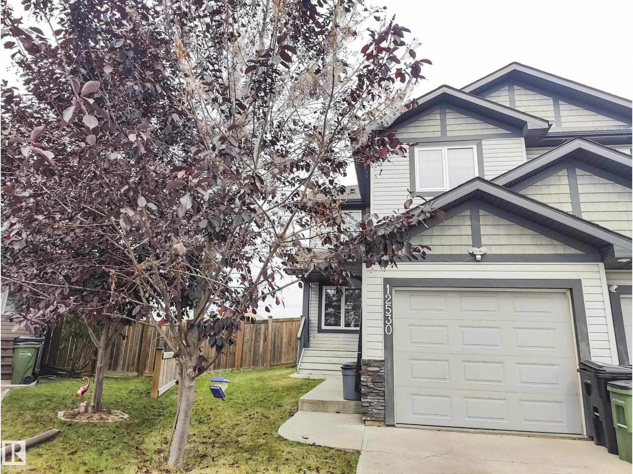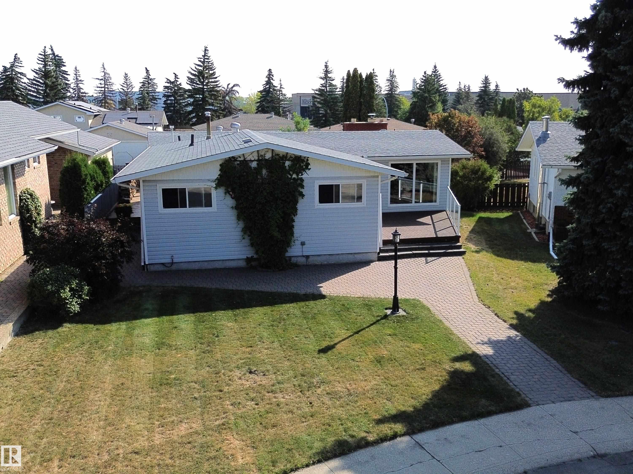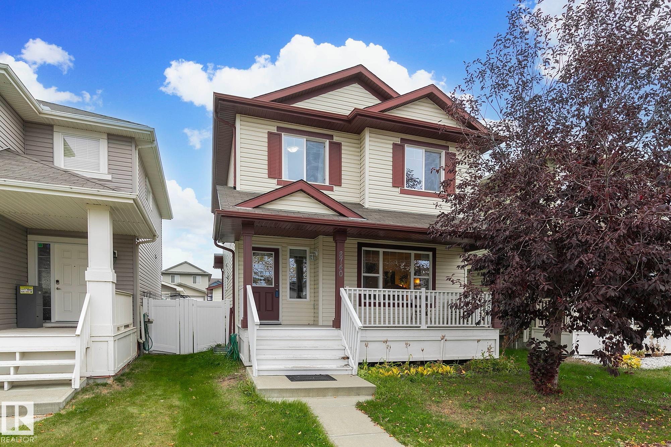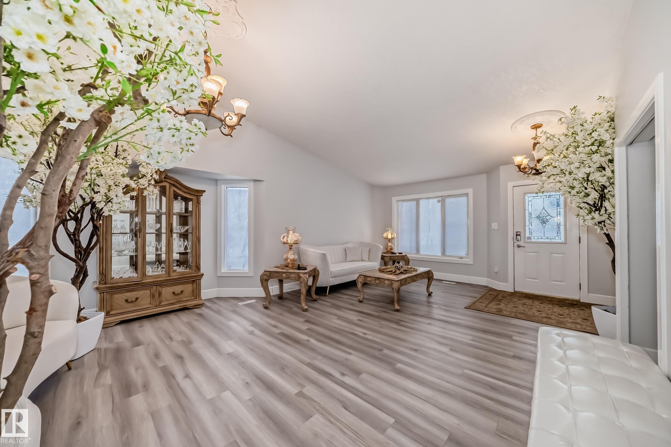
Highlights
Description
- Home value ($/Sqft)$339/Sqft
- Time on Houseful51 days
- Property typeResidential
- Style4 level split
- Neighbourhood
- Median school Score
- Year built1987
- Mortgage payment
Located in the Heart Of Beaumaris Across The Street From Parks & Schools, This Home Awaits Its New Family! Beautifully Upgraded 4 Level Split Home With Front Attached Garage has 4 Bedrooms, 3 Baths , ! This Freshly Painted Bright & Airy Home Greets You With Gorgeous Vaulted Ceilings, Luxury Vinyl Plank Flooring & A Living Room/Dining Room Combination. Around The Corner, The Eat-Kitchen Showcases Ample Cabinetry, Picturesque Windows, & Brand New Upgraded S.S. Appliances. Upstairs Consists Of The Primary Bedroom With walk in Closet & 3 Pc Ensuite & 2 More Large Bedrooms Sharing The 3PC Bathroom. The Family room Level Boasts A Gas Fireplace In The Enormous Family Room, Along With The 4th Bedroom & 3 Pc Bathroom. Need More Room? No Worries! Step Down Into The Fully Finished Basement Featuring A Huge Rec Room, and New Washer/Dryer & New HWT. . Close to Shopping, Schools and transportation this home is a must see !
Home overview
- Heat type Forced air-1, natural gas
- Foundation Concrete perimeter
- Roof Cedar shakes
- Exterior features Corner lot, cul-de-sac, fenced, golf nearby, landscaped, playground nearby, public transportation, schools, shopping nearby, ski hill nearby, see remarks
- Has garage (y/n) Yes
- Parking desc Double garage attached
- # full baths 3
- # total bathrooms 3.0
- # of above grade bedrooms 4
- Flooring Vinyl plank
- Appliances Dishwasher-built-in, dryer, microwave hood fan, refrigerator, stove-electric, washer
- Has fireplace (y/n) Yes
- Interior features Ensuite bathroom
- Community features Off street parking, on street parking, deck, no animal home, no smoking home
- Area Edmonton
- Zoning description Zone 27
- Lot desc Irregular
- Basement information Full, finished
- Building size 1418
- Mls® # E4449877
- Property sub type Single family residence
- Status Active
- Master room 11.7m X 15.3m
- Bedroom 3 9.3m X 13m
- Bedroom 2 9.3m X 13m
- Bedroom 4 16m X 12m
- Kitchen room 14.4m X 19.4m
- Family room 18.4m X 21.5m
Level: Lower - Dining room 6.9m X 11.7m
Level: Main - Living room 16.5m X 22.6m
Level: Main
- Listing type identifier Idx

$-1,280
/ Month

