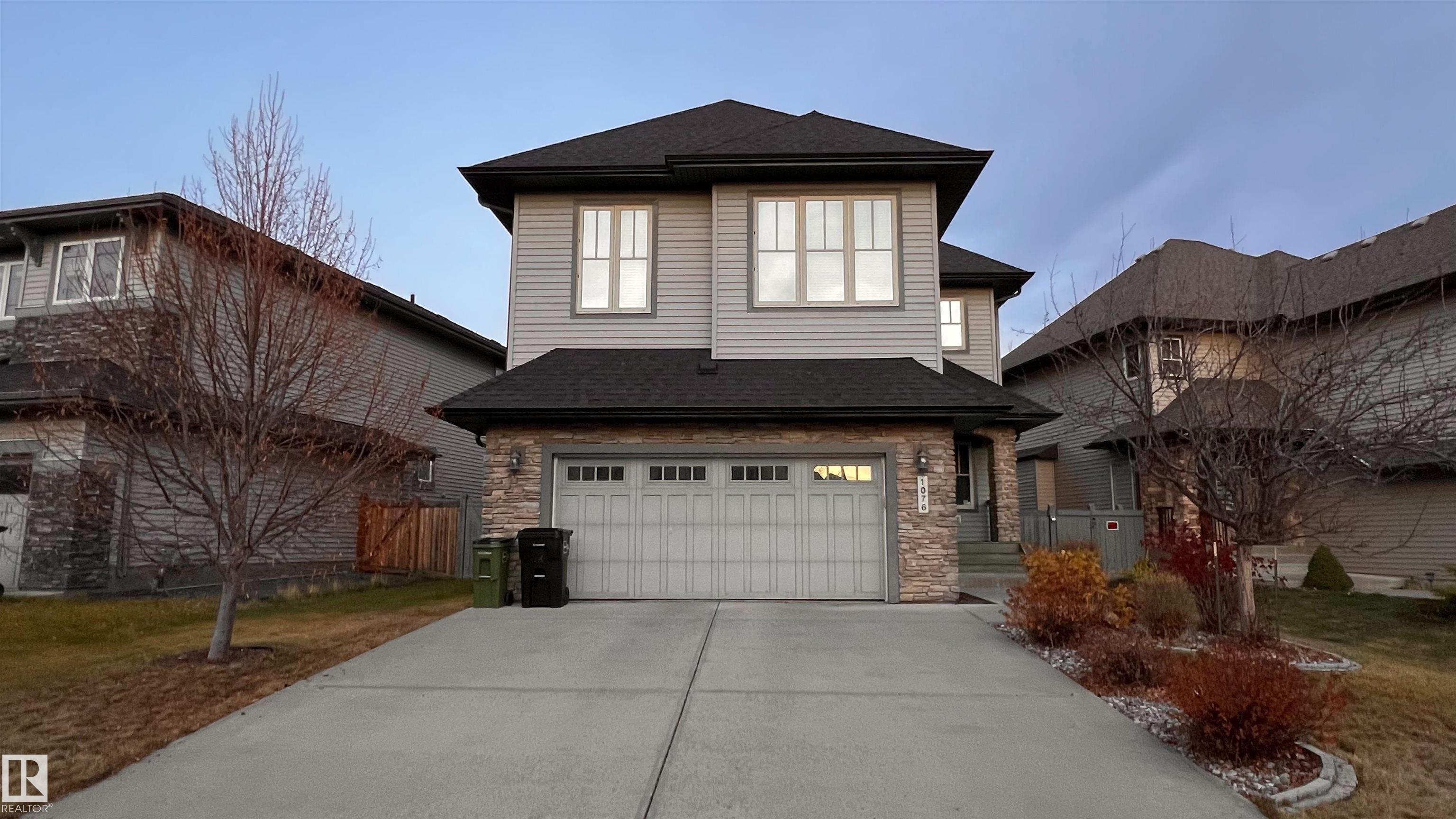This home is hot now!
There is over a 89% likelihood this home will go under contract in 15 days.

LOCATION, LOCATION, LOCATION ! This luxurious home in excellent community of AMBLESIDE, 2-storey with 2453 SQFT, fully-finished basement, total for 3+2 BDRM/3.5 ba, double attached garage, easy maintenance landscaping. Den at front on main floor, high ceiling in living room leads you to a large dining space and kitchen with spacious of ample cabinets, SS appliances, countertops, professional island with kitchen upgrades, large laundry w/washer, dryer and big pantry; 3 large BDRM , one master 5-pc en-suite and a 4-pc bath, a bonus room on second floor, two large bedrooms and a recreation center in the basement. Features as : spacious cabinets, professional chef kitchen, good-sized bedrooms/bath, triple-pane windows, open to above ceiling, lighting, Spindle Railings, whole hardwood/ceramic tiles on main floor, SS appliances, new installation of hot water tank etc. Very convenient for your daily operation, easily to access Anthony Henday, Whitemud, Yellowhead, Windermere Mall . Come and you won't miss it !

