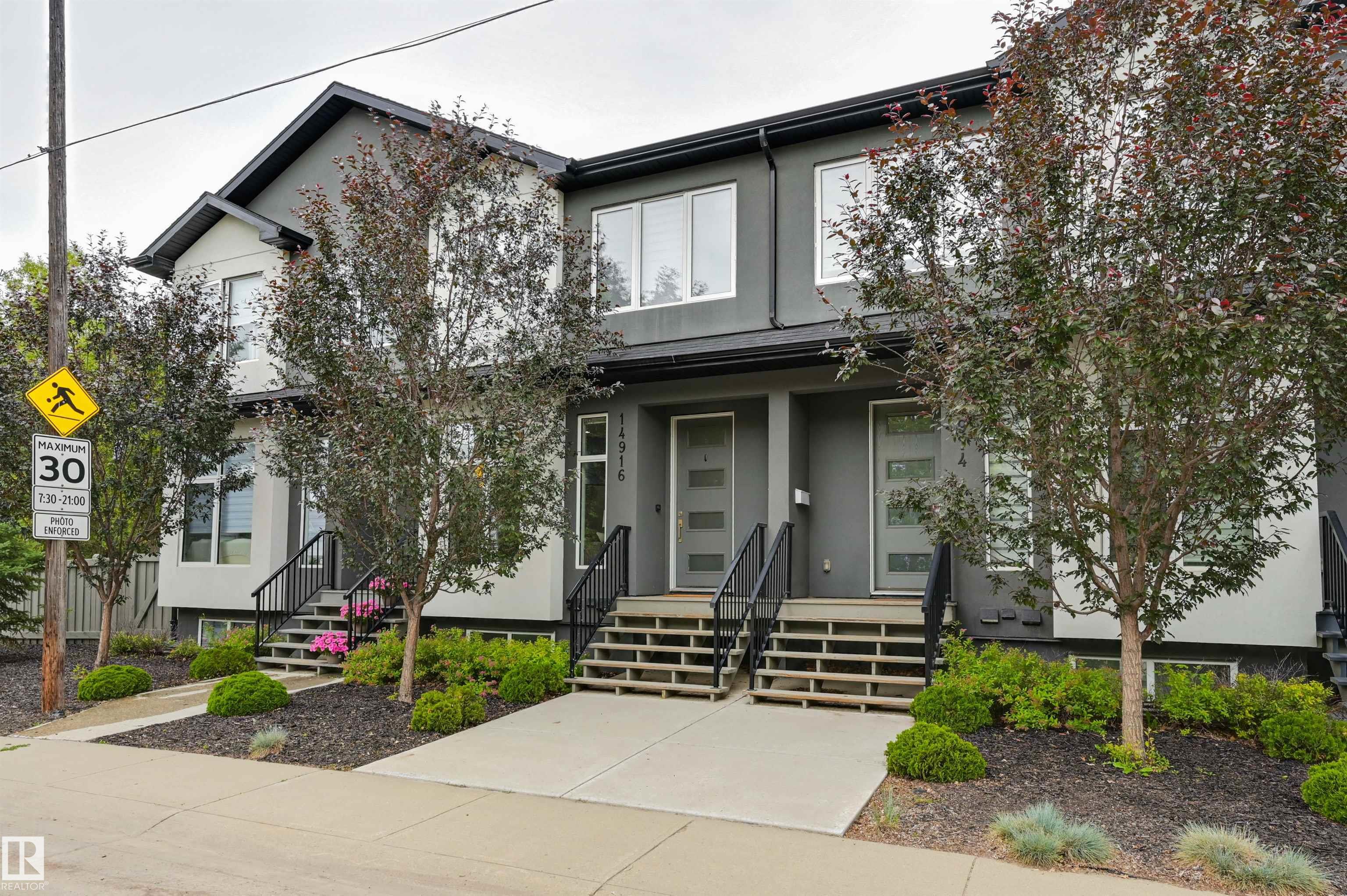This home is hot now!
There is over a 82% likelihood this home will go under contract in 1 days.

No Condo Fees! Welcome to the incredible High Park neighbourhood! This stunning 3 bed + 4 bath, 2-storey townhouse with 1500 sq ft of living space seamlessly blends comfort and style. The open concept main floor is filled with natural light featuring quartz countertops, soft close cabinets and drawers, mosaic tile backsplash, premium stainless steel appliances and warm vinyl plank flooring. Upstairs you will find 2 spacious primary bedrooms each with its own ensuite, walk-in closet, maple railings and custom-built cabinets. Custom tile showers, porcelain tile floors and Taymor hardware with lifetime warranty. Fully finished basement with sitting area, 3rd bedroom, full bathroom and laundry. Central A/C, LED pot lights, and a single detached garage adds convenience. Enjoy life close to schools, parks, restaurants and shopping, plus easy access to downtown!

