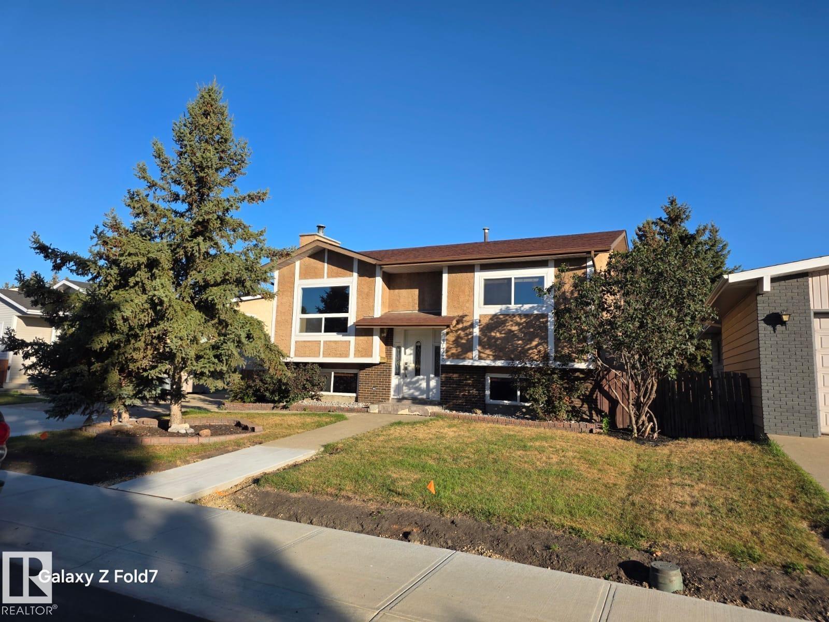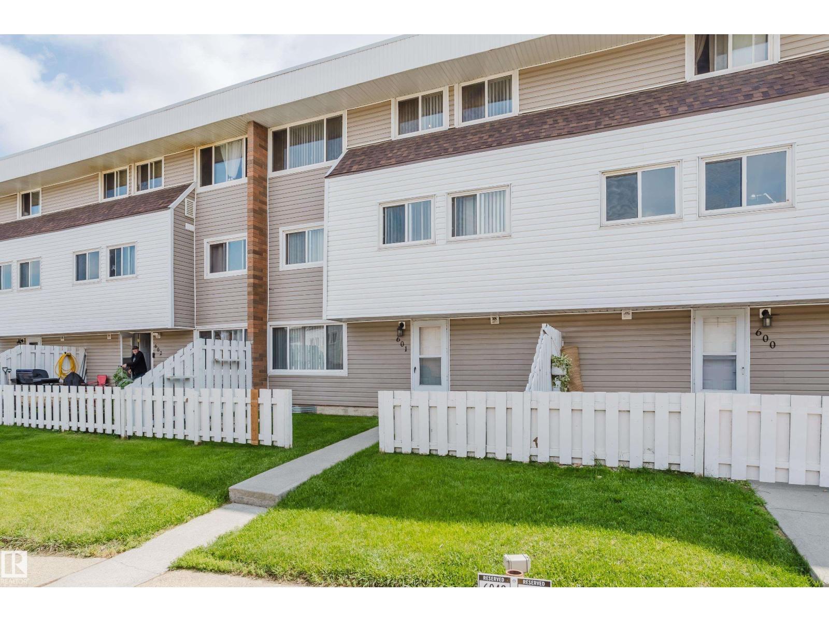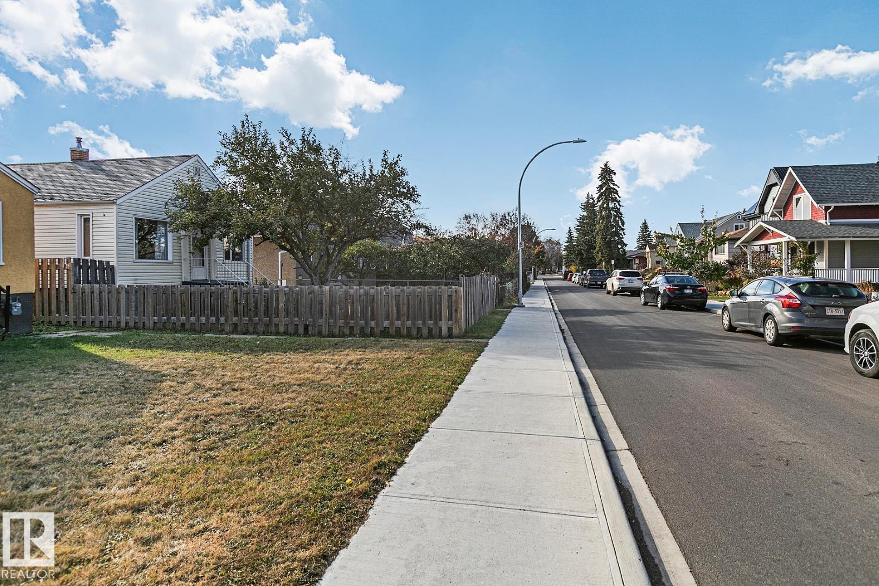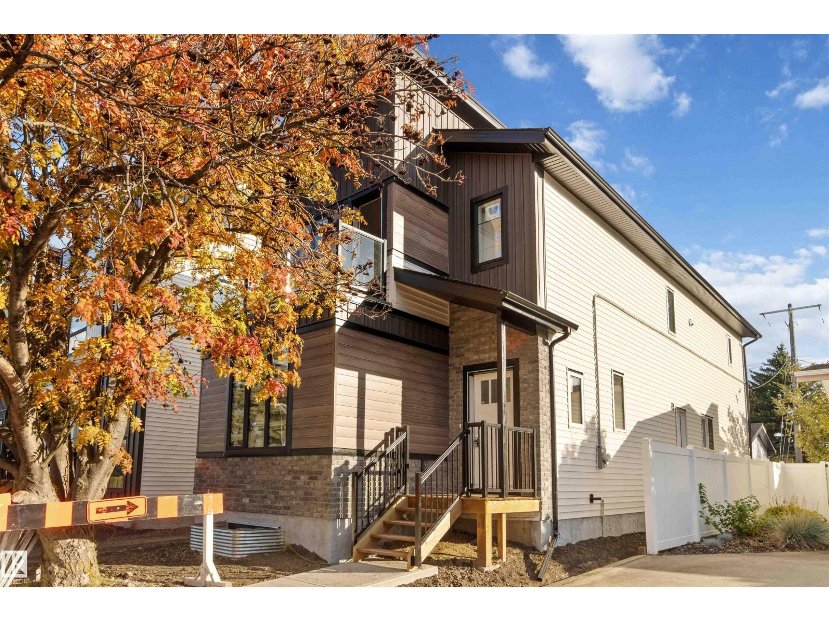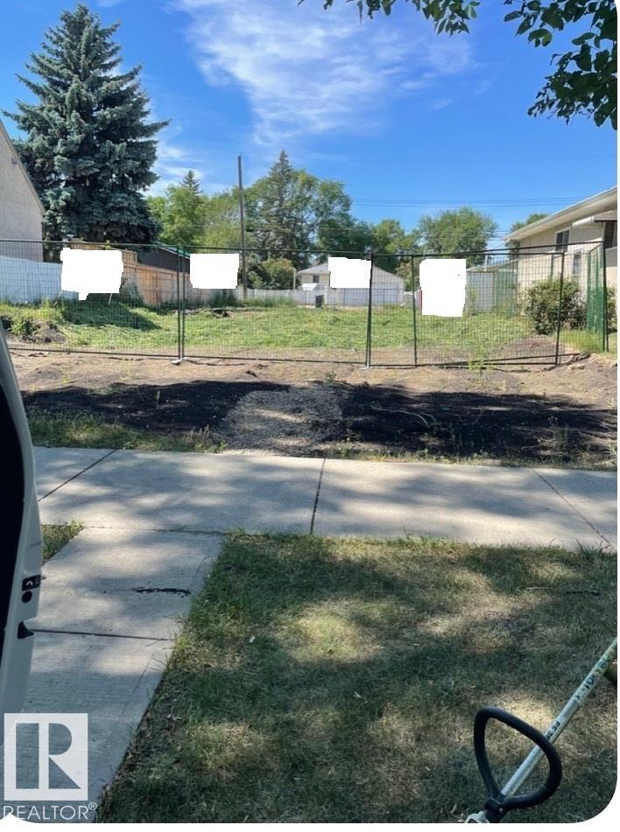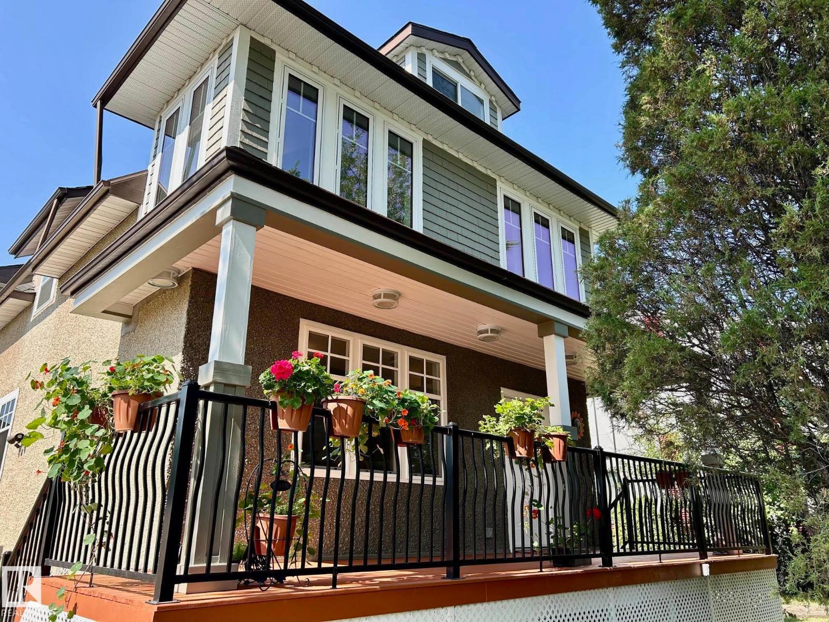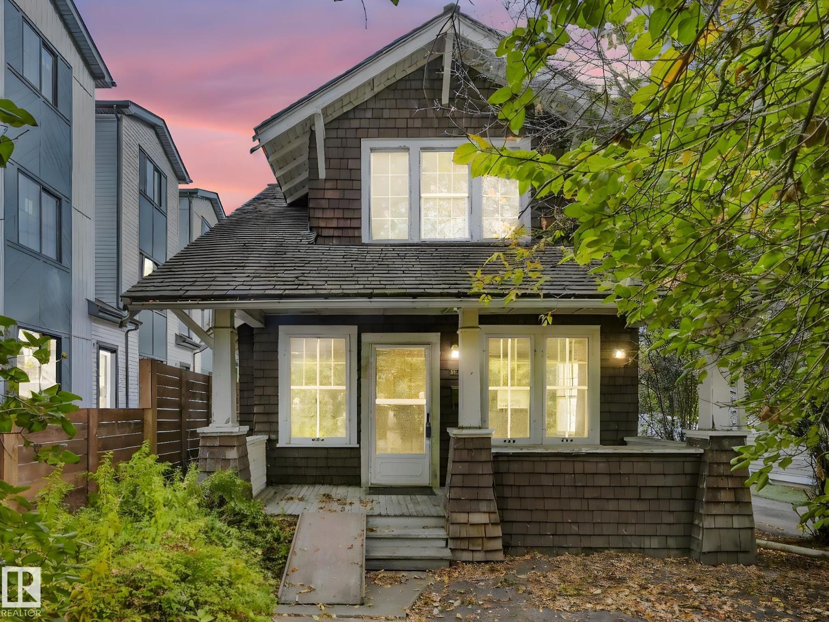- Houseful
- AB
- Edmonton
- Beverly Heights
- 108 Av Nw Unit 3814
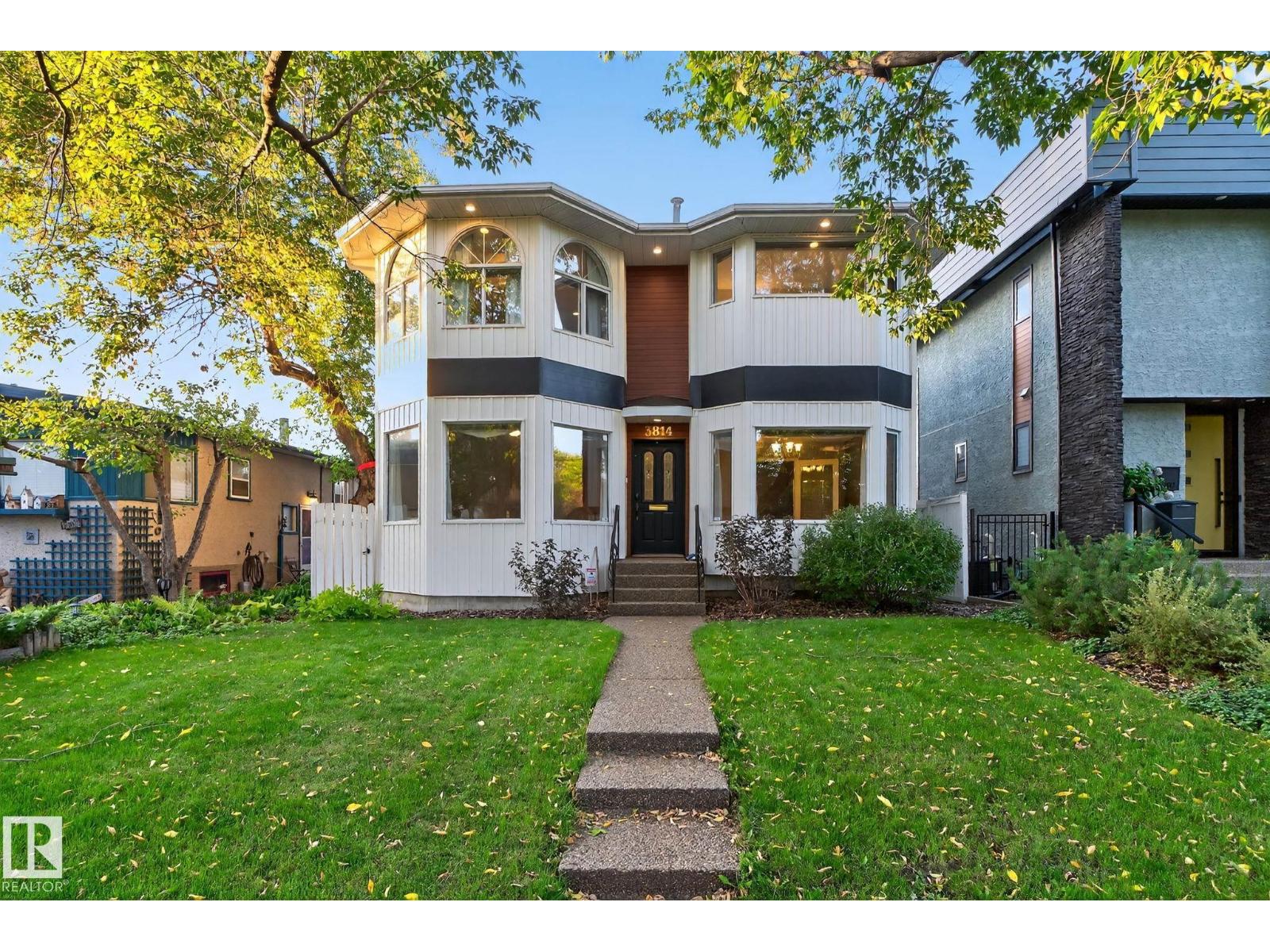
Highlights
Description
- Home value ($/Sqft)$342/Sqft
- Time on Houseful15 days
- Property typeSingle family
- Neighbourhood
- Median school Score
- Year built1992
- Mortgage payment
This stunning 2-storey home is ready to move in and boasts an abundance of character & charm. The open-concept dining & living rooms create a seamless flow, enhanced by large windows & high ceilings throughout the home that fill the space with natural light. A brick fireplace in the family room adds to the home's cozy elegance. The kitchen has plenty of cabinets and counter space. Upstairs, you'll find the spacious primary bedroom with its own luxurious 5-pce ensuite & walk-in closet. Completing the level are 2 additional beds & another 5-pce bath. Recent upgrades include a new roof (2014), siding (2022), hot water tank (2023), custom shelving (2022), and a new garage door, opener & heater (2022). The attached heated garage ensures year-round comfort. Set in the beautiful, mature Beverly Heights neighborhood, this home offers a family-friendly, historic community with beautifully landscaped surroundings and unmatched access to the River Valley trail system & nearby Rundle Park! (id:63267)
Home overview
- Heat type Forced air
- # total stories 2
- Fencing Fence
- Has garage (y/n) Yes
- # full baths 3
- # half baths 1
- # total bathrooms 4.0
- # of above grade bedrooms 4
- Subdivision Beverly heights
- Lot size (acres) 0.0
- Building size 1826
- Listing # E4461020
- Property sub type Single family residence
- Status Active
- Laundry Measurements not available
Level: Basement - 4th bedroom Measurements not available
Level: Basement - Kitchen 3.48m X 2.77m
Level: Main - Living room 4.73m X 3.81m
Level: Main - Family room 3.64m X 3.62m
Level: Main - Storage Measurements not available
Level: Main - Breakfast room 2.49m X 3.61m
Level: Main - Dining room 4.08m X 3.34m
Level: Main - Primary bedroom 4.52m X 4.72m
Level: Upper - 3rd bedroom 3.61m X 3.84m
Level: Upper - 2nd bedroom 3.67m X 3.66m
Level: Upper
- Listing source url Https://www.realtor.ca/real-estate/28957085/3814-108-av-nw-edmonton-beverly-heights
- Listing type identifier Idx

$-1,667
/ Month




