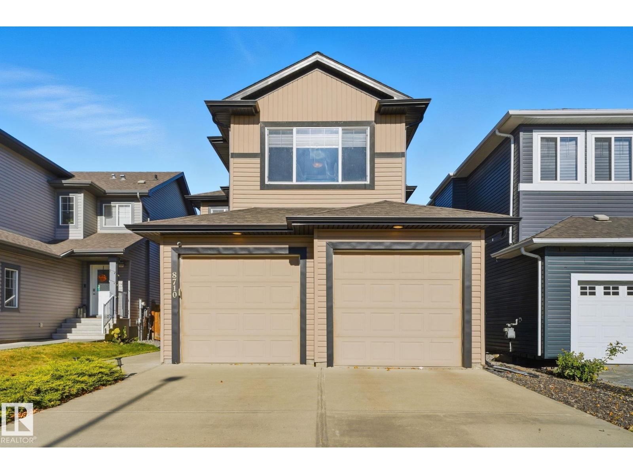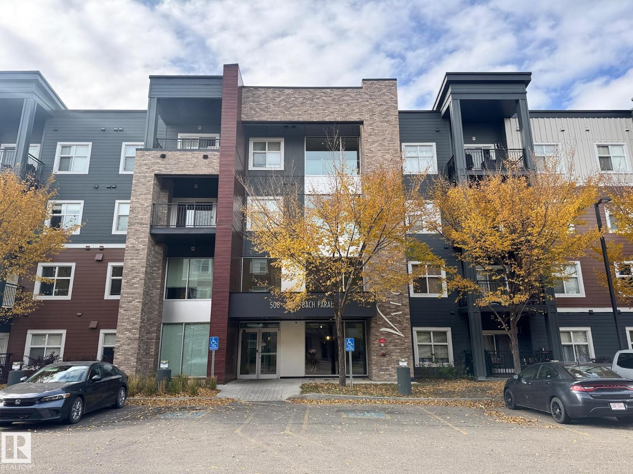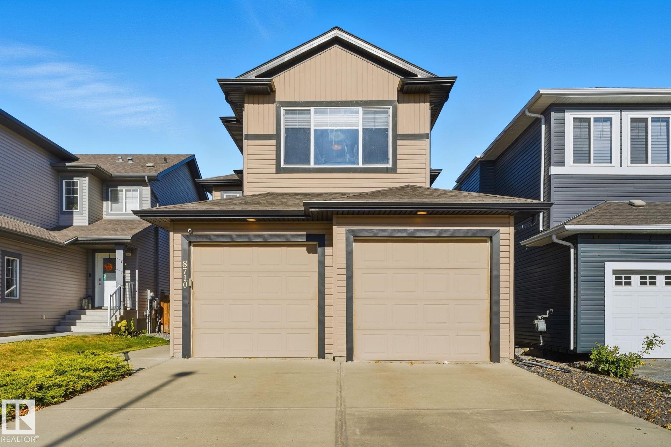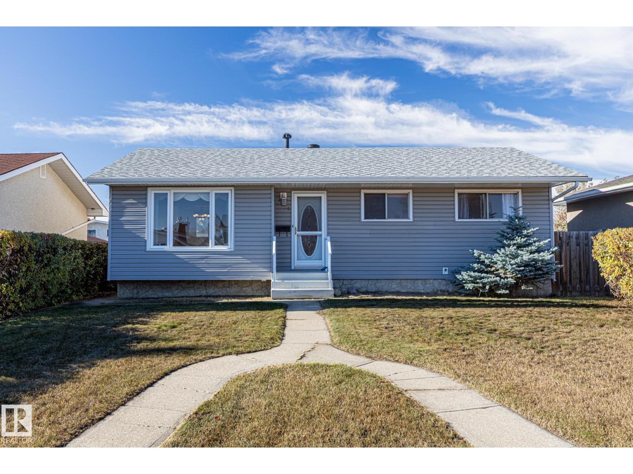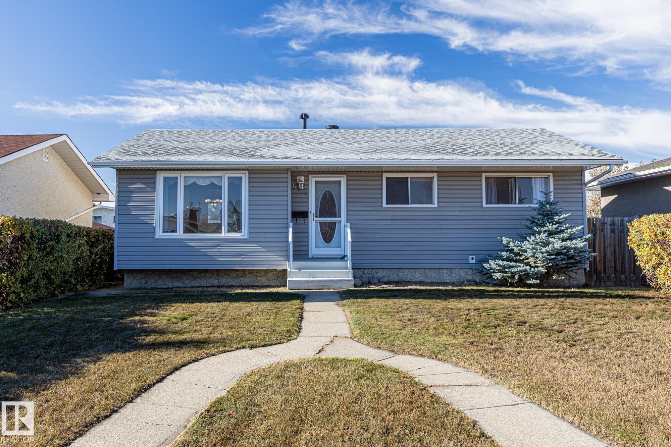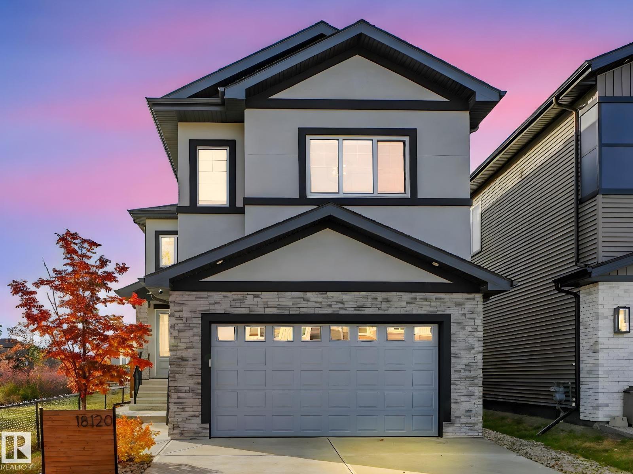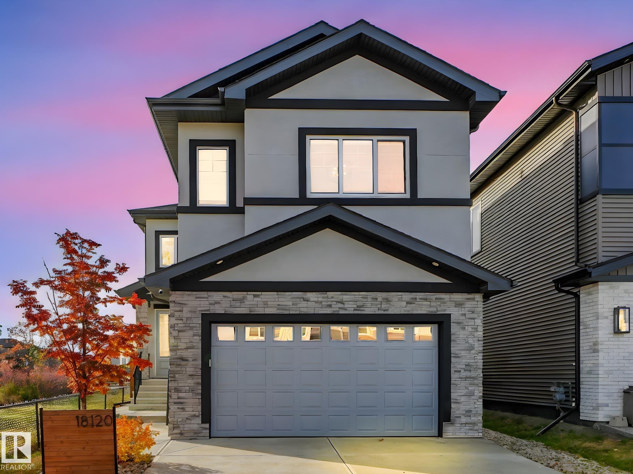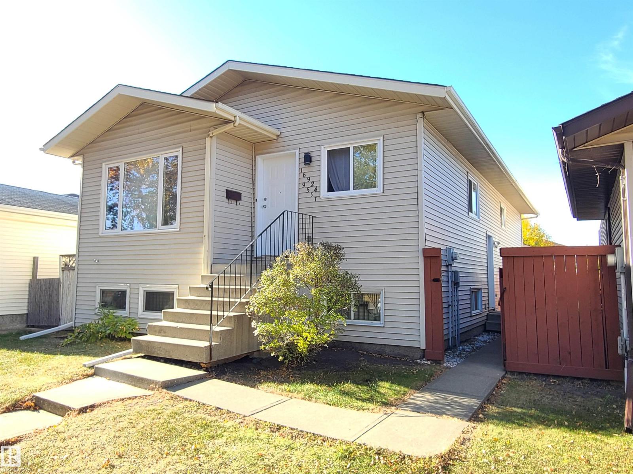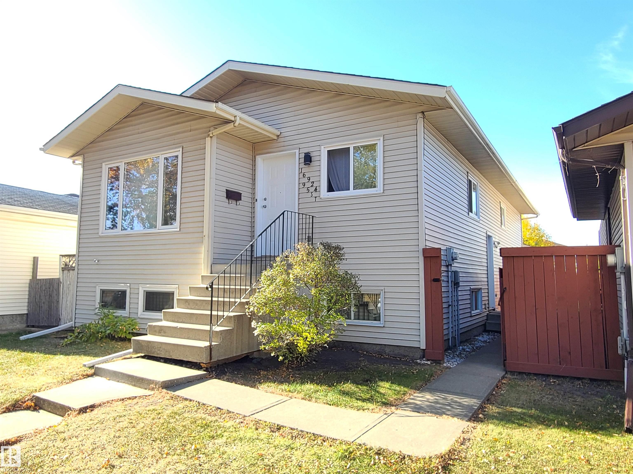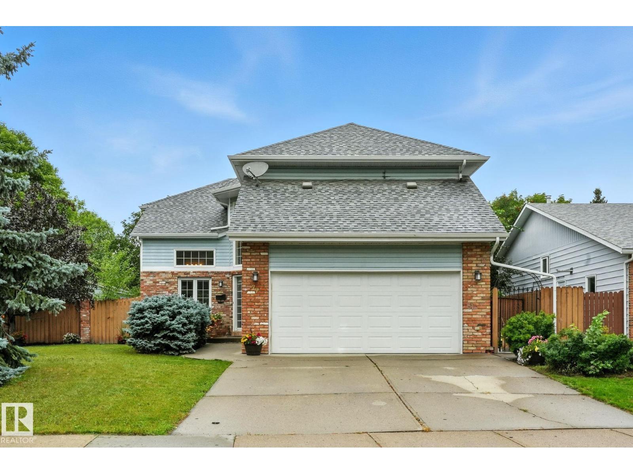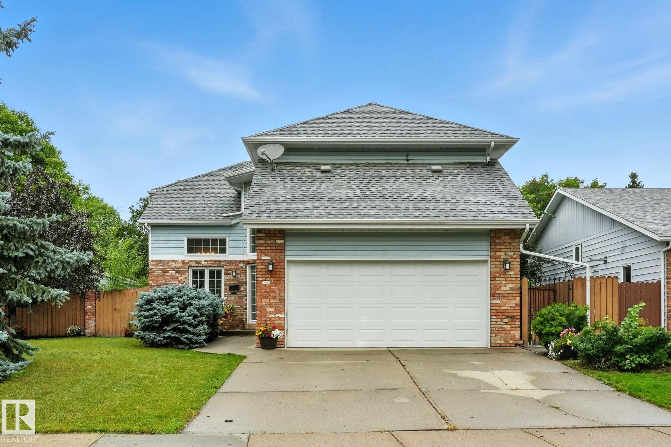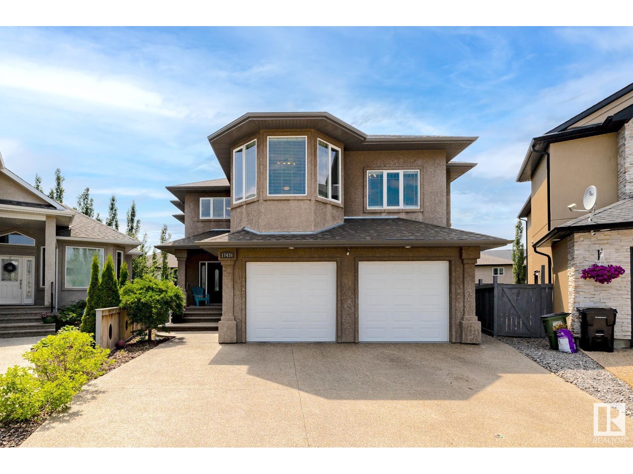
Highlights
Description
- Home value ($/Sqft)$248/Sqft
- Time on Houseful112 days
- Property typeSingle family
- Neighbourhood
- Median school Score
- Lot size5,494 Sqft
- Year built2010
- Mortgage payment
5 BEDROOMS. Beautiful 2 storey family home on a private cul-de-sac lot in Chambery, steps to the lake, park & walking trails. Over 4100SF of developed living space w/ open concept environment. Main floor features a large kitchen w/ maple cabinets, granite counters w/ center island breakfast bar overhang, pendulum & flush mount lighting. Formal dining space w/ glass doors, living room w/ niched & mantled gas fireplace blended w/ eating nook. Convenient main floor laundry & 2 piece granite powder room. Upper level features a bonus room, 4 bedrooms, 4 piece granite bathroom w/ spacious primary bedroom sporting a spa style 5 piece granite ensuite w/ 2 walk-in closets. Basement is outfitted for in floor heating with large rec room, 5th bedroom, 4 piece bath, granite wet bar w/fridge. Garage connects to spacious storage room in the basement. The SW facing beautifully landscaped backyard is private & tranquil w/ slated fire area. Exposed aggregate driveway & walk way. Complete w/ solar panels & AC. A PURE GEM. (id:63267)
Home overview
- Cooling Central air conditioning
- Heat type Forced air
- # total stories 2
- Fencing Fence
- # parking spaces 4
- Has garage (y/n) Yes
- # full baths 3
- # half baths 1
- # total bathrooms 4.0
- # of above grade bedrooms 5
- Subdivision Chambery
- Lot dimensions 510.38
- Lot size (acres) 0.12611318
- Building size 3023
- Listing # E4445044
- Property sub type Single family residence
- Status Active
- Recreational room 7.81m X 5.64m
Level: Lower - 5th bedroom 4.45m X 3.07m
Level: Lower - Living room 5.44m X 3.94m
Level: Main - Laundry 2.3m X 3.65m
Level: Main - Dining room 2.93m X 5.26m
Level: Main - Kitchen 4.71m X 4.54m
Level: Main - Den 4m X 2.89m
Level: Main - 2nd bedroom 3.49m X 4.56m
Level: Upper - 4th bedroom 3.94m X 3.95m
Level: Upper - Bonus room 7.81m X 5.64m
Level: Upper - Primary bedroom 7.97m X 3.95m
Level: Upper - 3rd bedroom 3.95m X 3.86m
Level: Upper
- Listing source url Https://www.realtor.ca/real-estate/28537070/17436-108-st-nw-edmonton-chambery
- Listing type identifier Idx

$-2,000
/ Month

