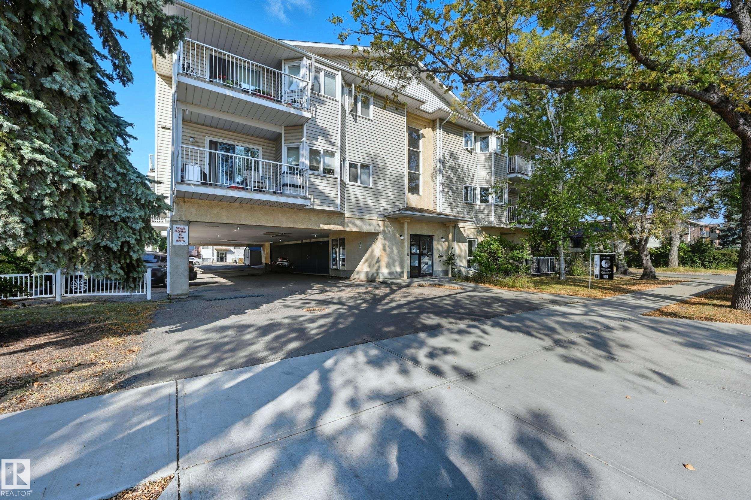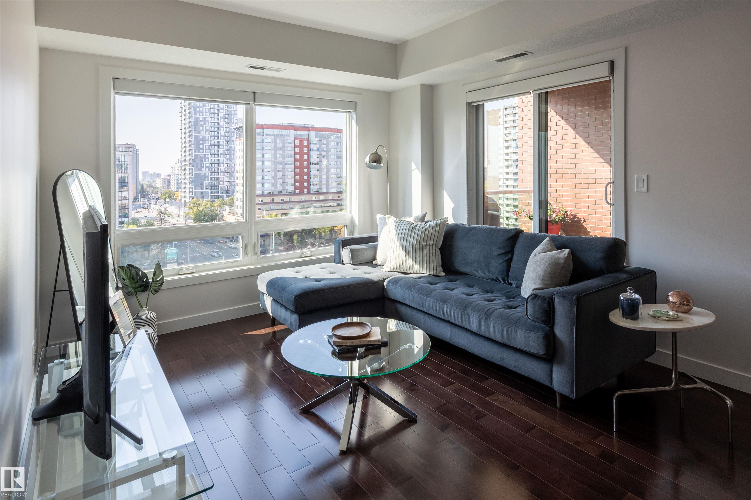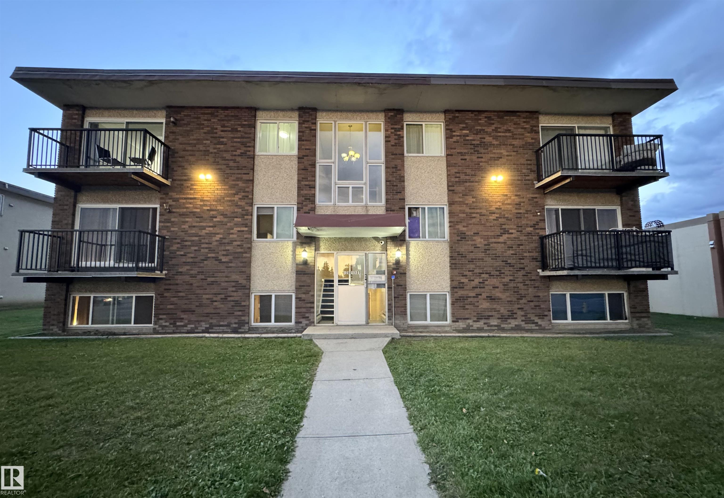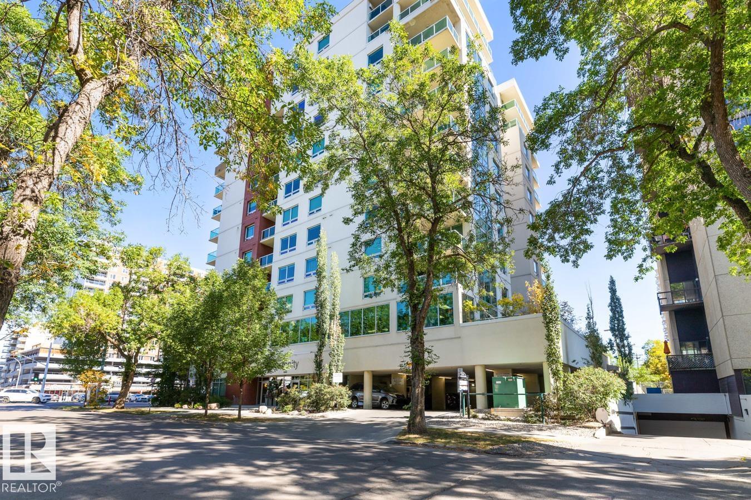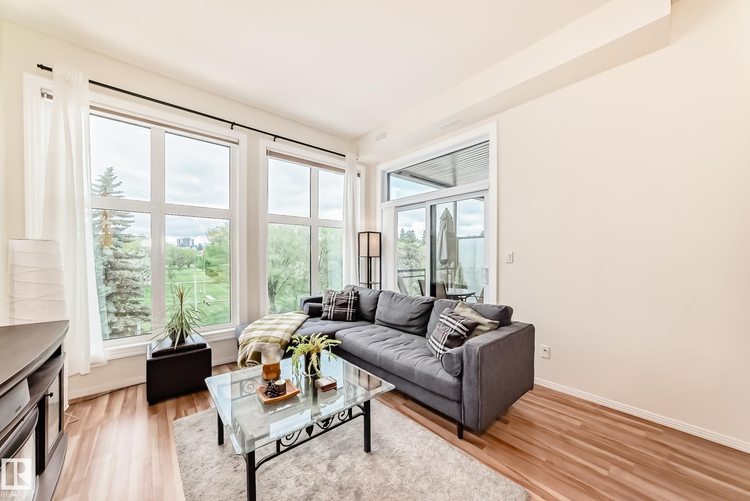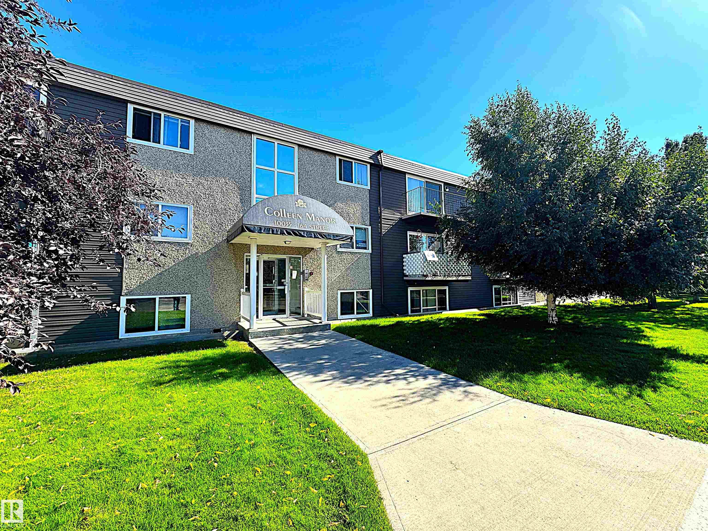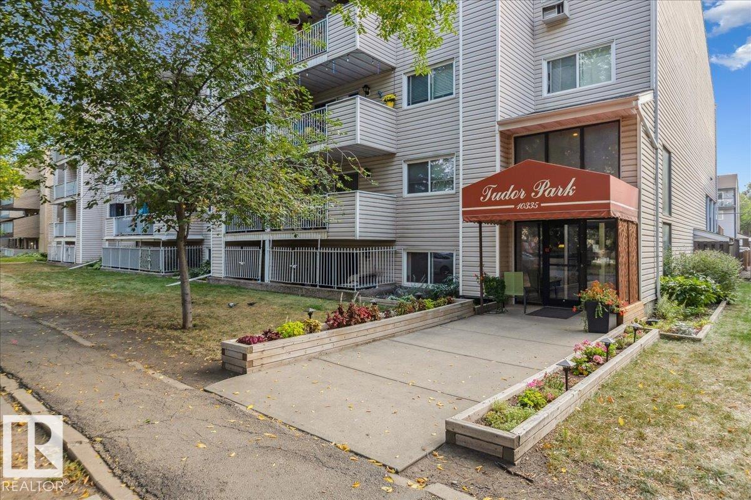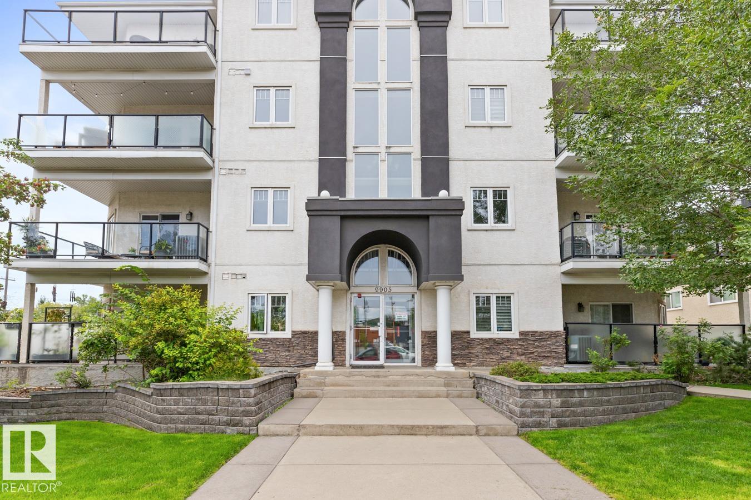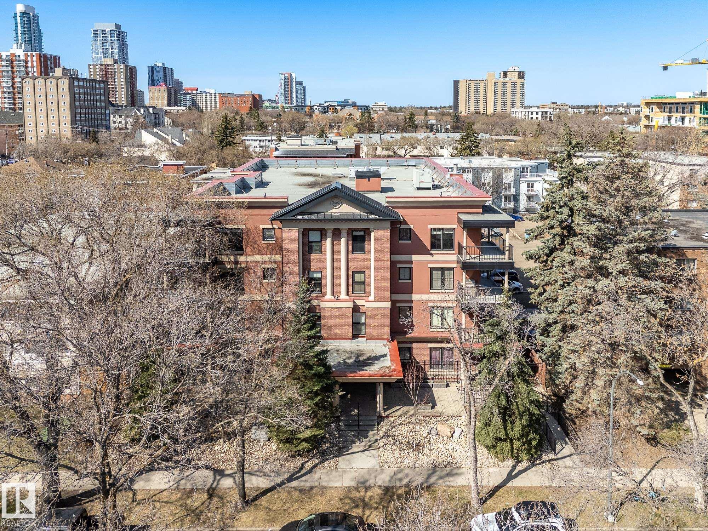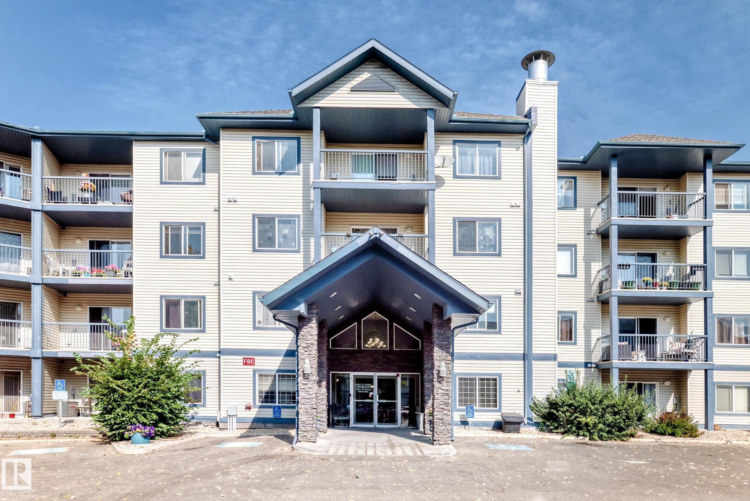- Houseful
- AB
- Edmonton
- McConachie
- 1080 Mcconachie Boulevard Northwest #402
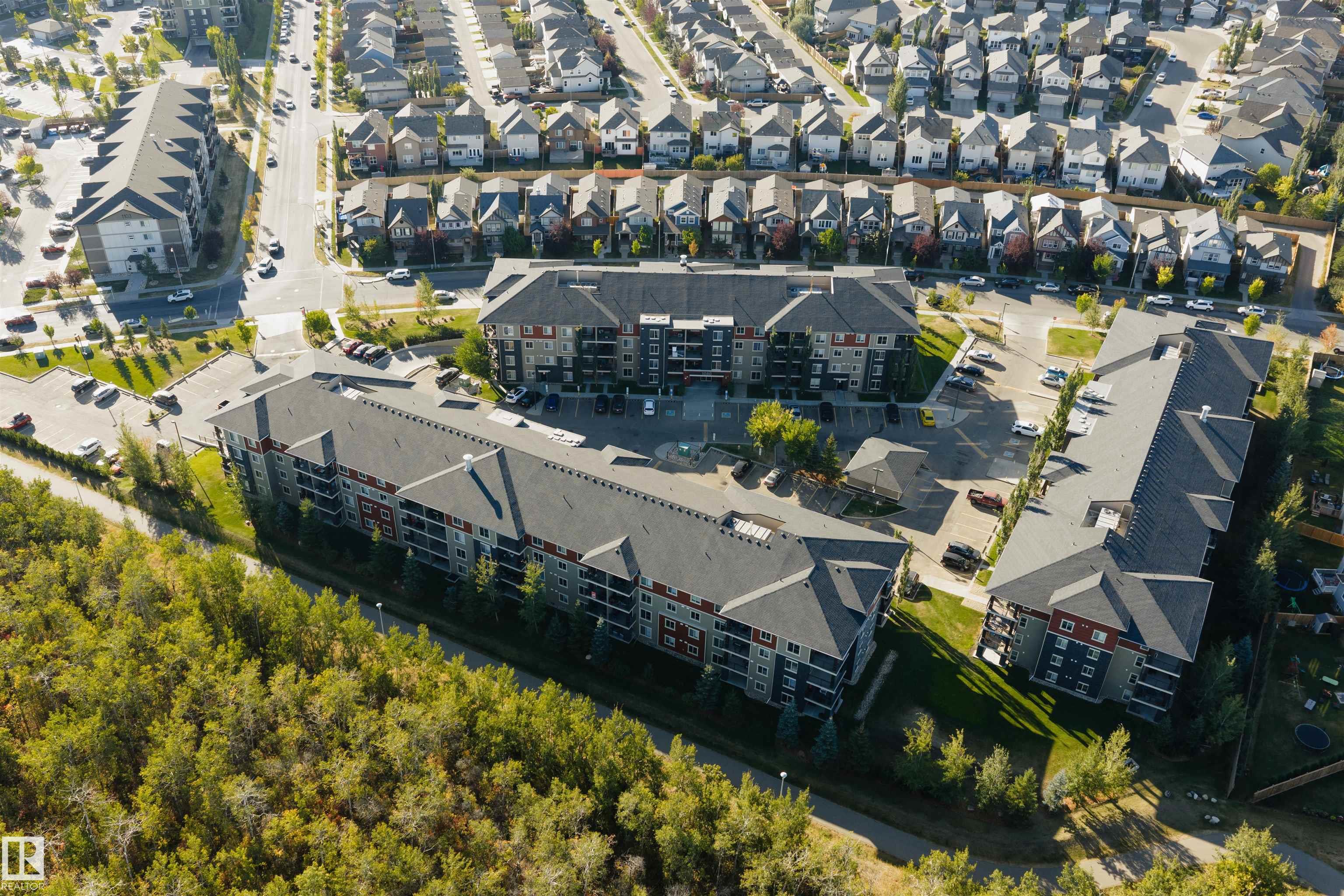
1080 Mcconachie Boulevard Northwest #402
For Sale
New 1 Hour
$209,900
2 beds
2 baths
880 Sqft
1080 Mcconachie Boulevard Northwest #402
For Sale
New 1 Hour
$209,900
2 beds
2 baths
880 Sqft
Highlights
This home is
5%
Time on Houseful
1 Hour
School rated
6.4/10
Edmonton
10.35%
Description
- Home value ($/Sqft)$239/Sqft
- Time on Housefulnew 1 hour
- Property typeResidential
- StyleSingle level apartment
- Neighbourhood
- Median school Score
- Lot size18 Sqft
- Year built2013
- Mortgage payment
Top-floor corner unit offering 879 sq ft of bright, open-concept living. Thoughtfully designed with two bedrooms separated for added sound privacy. The welcoming front entry doubles as an open den—perfect for a home office or study nook. The modern kitchen features granite countertops, stainless steel appliances, and plenty of workspace for everyday living or entertaining. Large windows fill the space with natural light, enhancing the spacious feel throughout. Located close to schools with convenient access to the Anthony Henday Ring Road for an easy commute. Comes with two titled parking stalls—one secure underground stall and one surface stall for added flexibility.
Jeremy J Amyotte
of Real Broker,
MLS®#E4458215 updated 19 minutes ago.
Houseful checked MLS® for data 19 minutes ago.
Home overview
Amenities / Utilities
- Heat type Baseboard, hot water, natural gas
Exterior
- # total stories 4
- Foundation Concrete perimeter
- Roof Asphalt shingles
- Exterior features Picnic area, playground nearby, public transportation, schools, shopping nearby
- # parking spaces 2
- Parking desc Heated, stall, underground
Interior
- # full baths 2
- # total bathrooms 2.0
- # of above grade bedrooms 2
- Flooring Carpet, linoleum
- Appliances Dishwasher-built-in, dryer, microwave hood fan, refrigerator, stove-electric, washer, window coverings
- Interior features Ensuite bathroom
Location
- Community features Detectors smoke, parking-visitor, security door, sprinkler system-fire
- Area Edmonton
- Zoning description Zone 03
Lot/ Land Details
- Exposure S
Overview
- Lot size (acres) 1.69
- Basement information None, no basement
- Building size 880
- Mls® # E4458215
- Property sub type Apartment
- Status Active
- Virtual tour
Rooms Information
metric
- Master room 10.8m X 11.1m
- Kitchen room 7.7m X 12.8m
- Bedroom 2 9.4m X 11.1m
- Dining room 9.5m X 11.3m
Level: Main - Living room 12.9m X 16.3m
Level: Main
SOA_HOUSEKEEPING_ATTRS
- Listing type identifier Idx

Lock your rate with RBC pre-approval
Mortgage rate is for illustrative purposes only. Please check RBC.com/mortgages for the current mortgage rates
$-38
/ Month25 Years fixed, 20% down payment, % interest
$522
Maintenance
$
$
$
%
$
%

Schedule a viewing
No obligation or purchase necessary, cancel at any time
Nearby Homes
Real estate & homes for sale nearby

