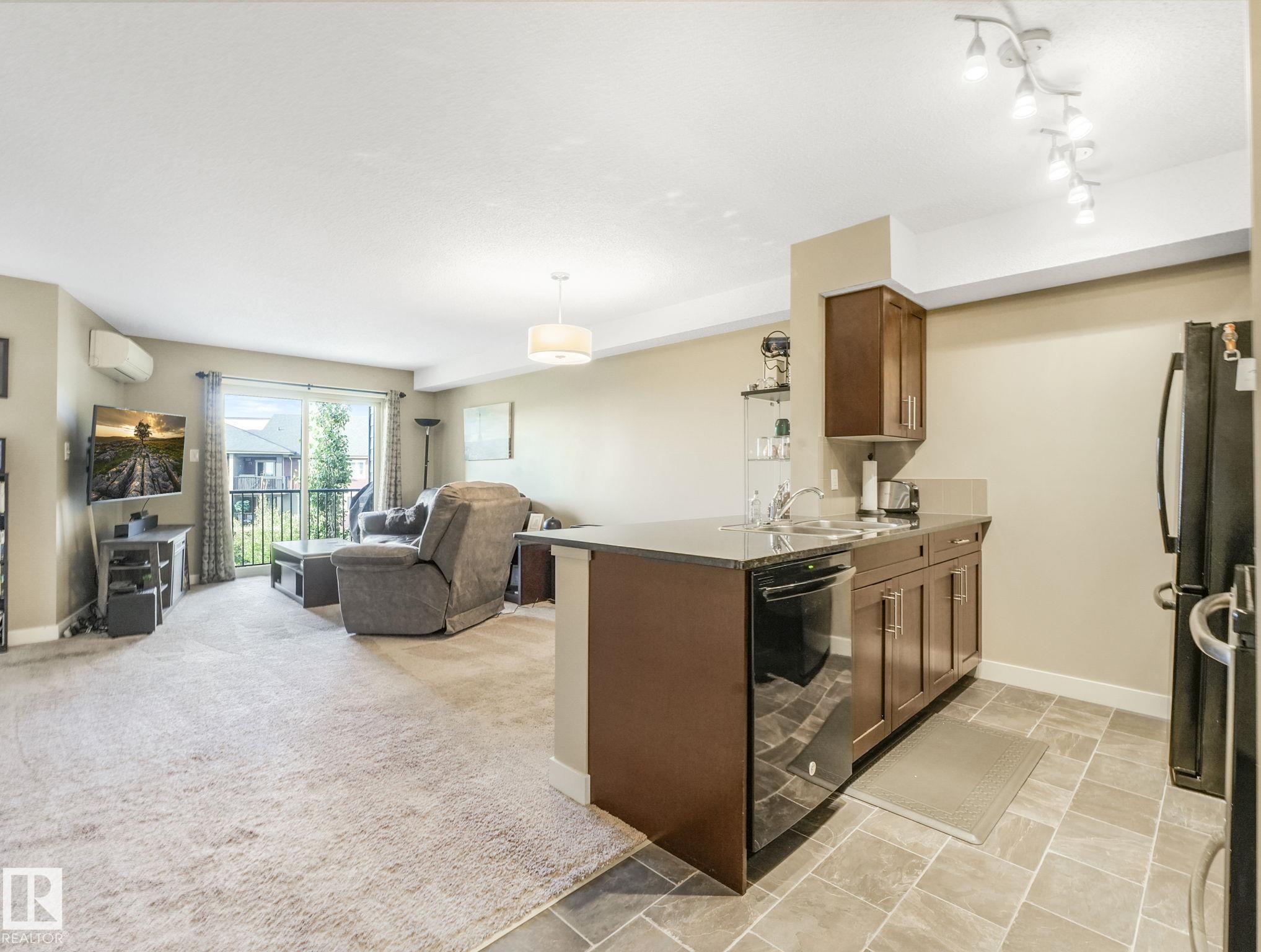This home is hot now!
There is over a 89% likelihood this home will go under contract in 15 days.

Welcome to this stylish and affordable 4th-floor condo in desirable McConachie! Offering 774 sq ft of well-planned living space, this home features 2 bedrooms, 2 full bathrooms, and in-suite laundry—ideal for first-time buyers, downsizers, or investors. The open-concept design includes a modern kitchen with granite countertops, black appliances, and rich maple cabinetry. Extras you’ll appreciate: air conditioning, a large storage/laundry room, and sleek finishes throughout. The building is well maintained with elevators, updated hallway carpets, and modern security cameras. Low condo fees include heat and water. All this in a prime location—close to shopping, golf, trails, Anthony Henday, transit, and more!

