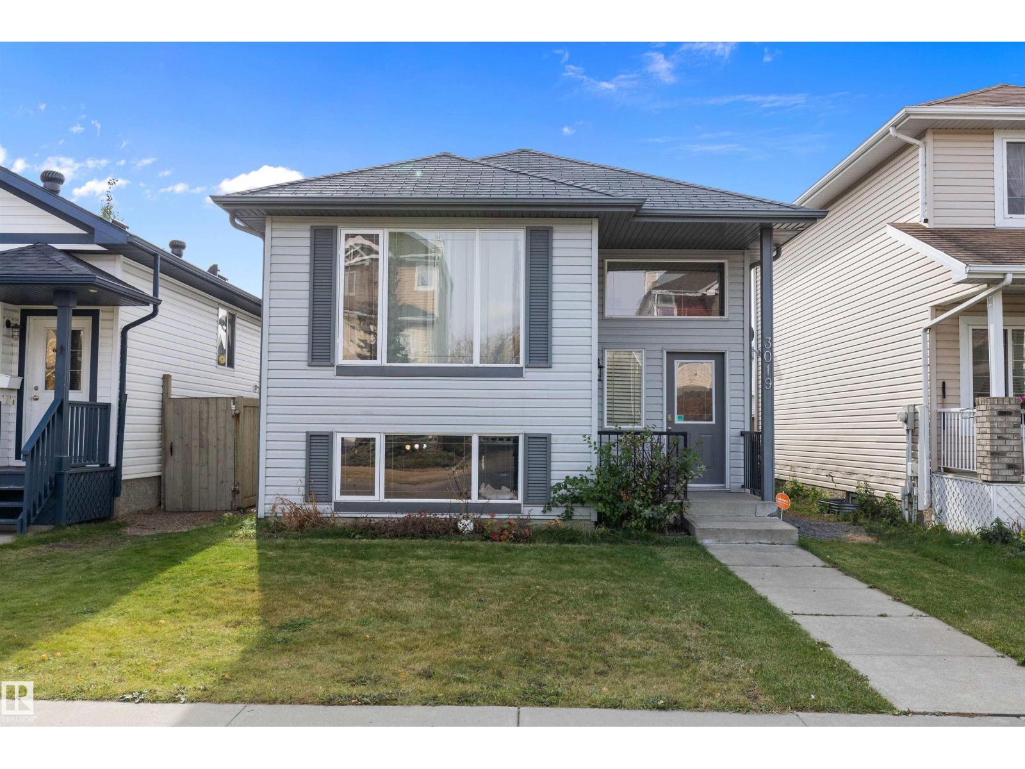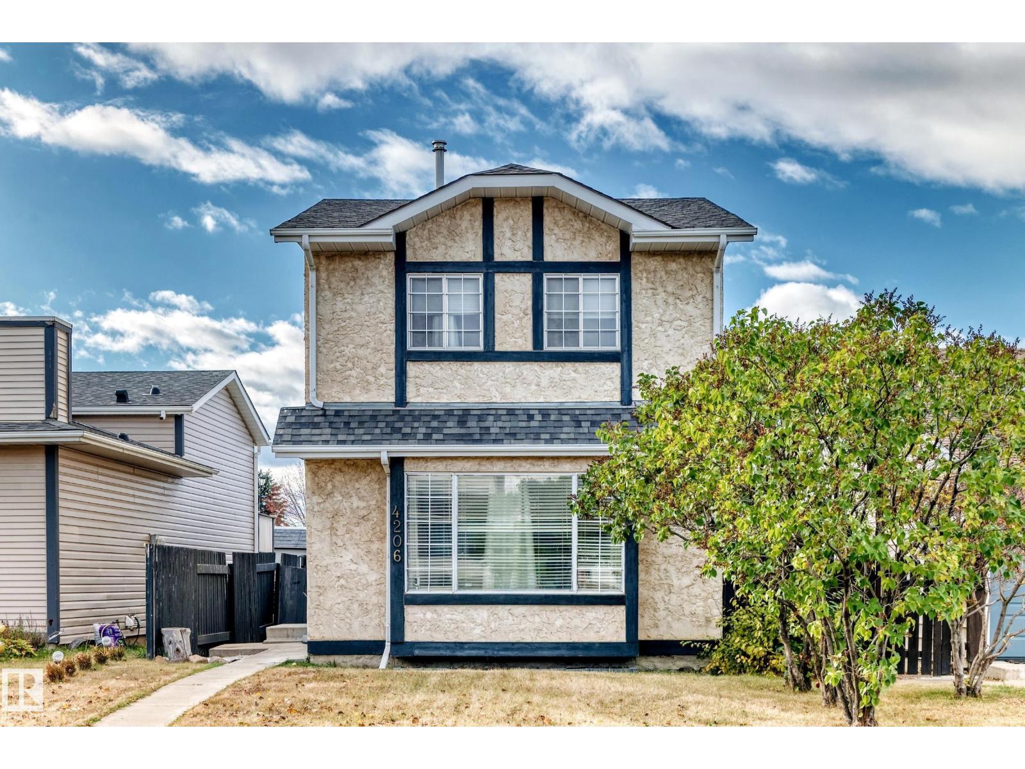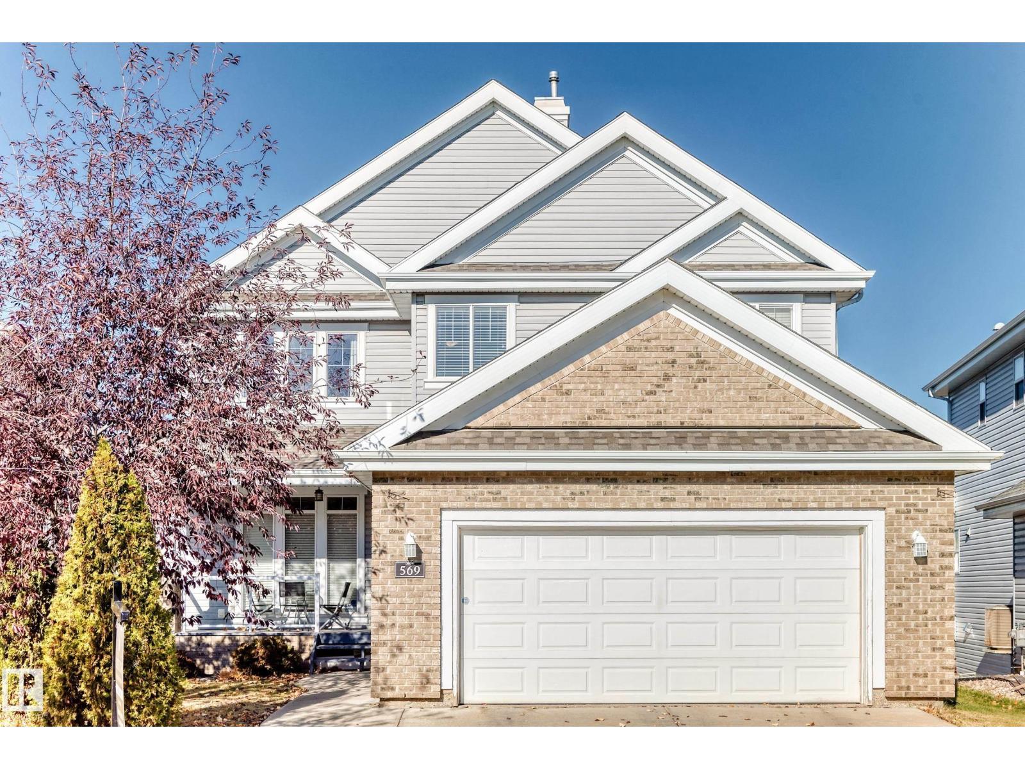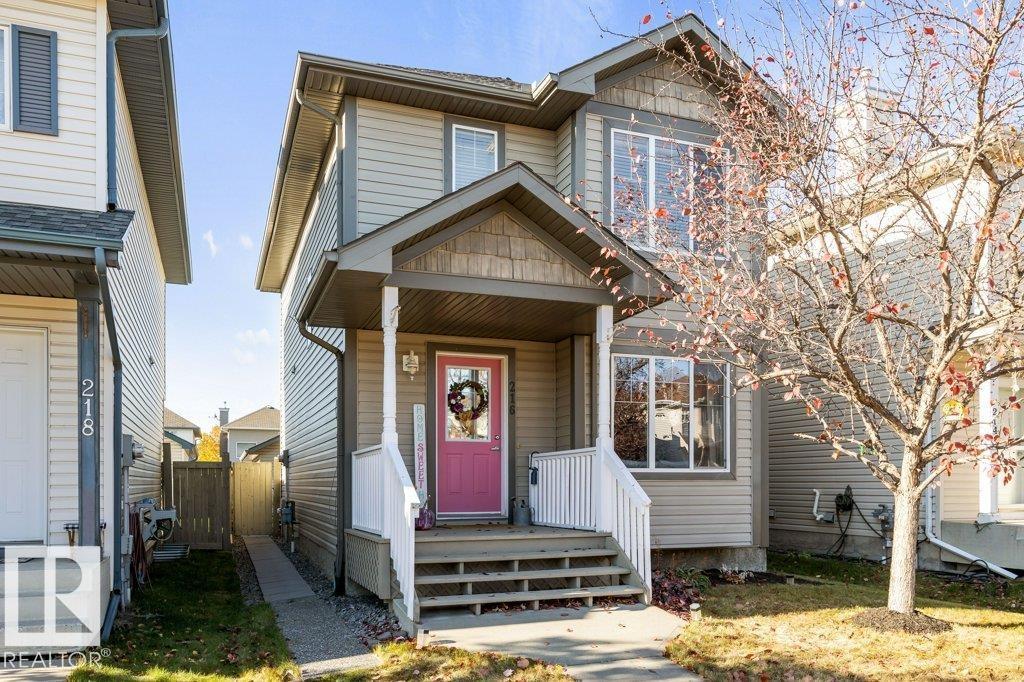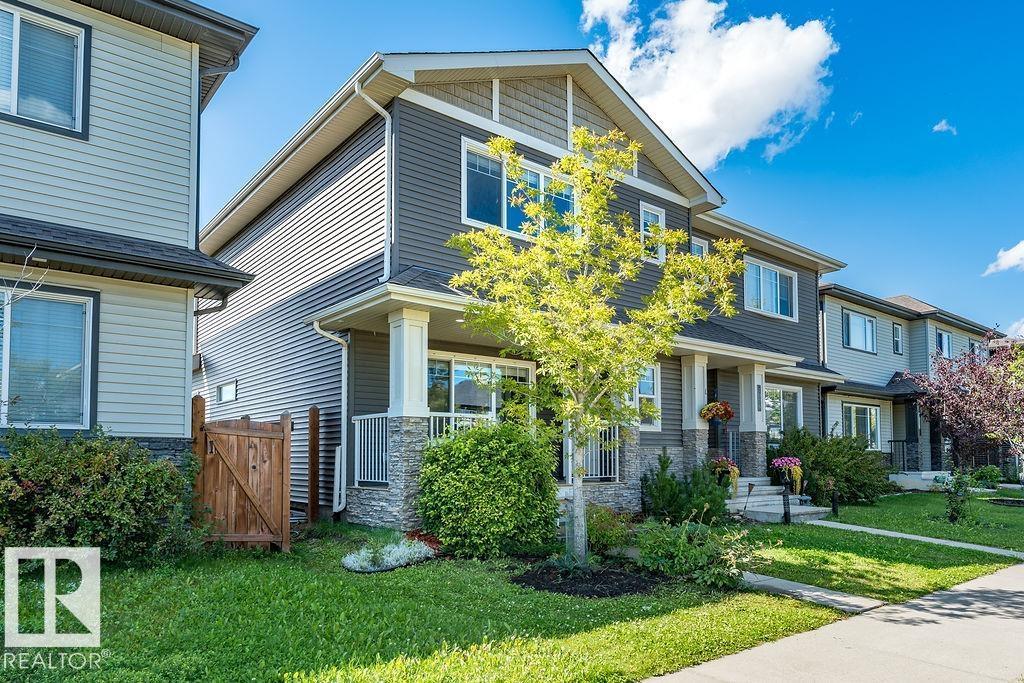
Highlights
Description
- Home value ($/Sqft)$269/Sqft
- Time on Houseful62 days
- Property typeSingle family
- Neighbourhood
- Median school Score
- Lot size2,998 Sqft
- Year built2014
- Mortgage payment
Originally a show home, this stylish half duplex in the vibrant community of Walker showcases thoughtful design and quality finishes throughout. The well maintained 2-storey layout features an open-concept main floor with a modern kitchen complete with stainless steel appliances, flowing seamlessly into the dining and living area, perfect for both entertaining and everyday living. A convenient main Laundry add to the functionality. Upstairs, you'll find two spacious bedrooms, each with its own private ensuite and walk-in closet, offering comfort and privacy. Step outside to a large west-facing deck, ideal for relaxing evenings, and enjoy the convenience of a double detached garage. The unfinished basement provides a blank canvas with roughed-in plumbing—ready for your personal touch. Located within walking distance to schools, parks, and shopping, with easy access to transit and Anthony Henday Drive, this former show home offers style, convenience, and exceptional value! And Immediate possession! (id:63267)
Home overview
- Cooling Central air conditioning
- Heat type Forced air
- # total stories 2
- Has garage (y/n) Yes
- # full baths 2
- # half baths 1
- # total bathrooms 3.0
- # of above grade bedrooms 2
- Subdivision Walker
- Lot dimensions 278.55
- Lot size (acres) 0.06882876
- Building size 1485
- Listing # E4453764
- Property sub type Single family residence
- Status Active
- Living room 4m X 4.37m
Level: Main - Dining room 3.1m X 5.79m
Level: Main - Kitchen 3.22m X 4.22m
Level: Main - Laundry 2.92m X 2.08m
Level: Main - Primary bedroom 4.64m X 4.36m
Level: Upper - 2nd bedroom 4.01m X 4.72m
Level: Upper
- Listing source url Https://www.realtor.ca/real-estate/28754039/1080-watt-promenade-pm-sw-edmonton-walker
- Listing type identifier Idx

$-1,066
/ Month







