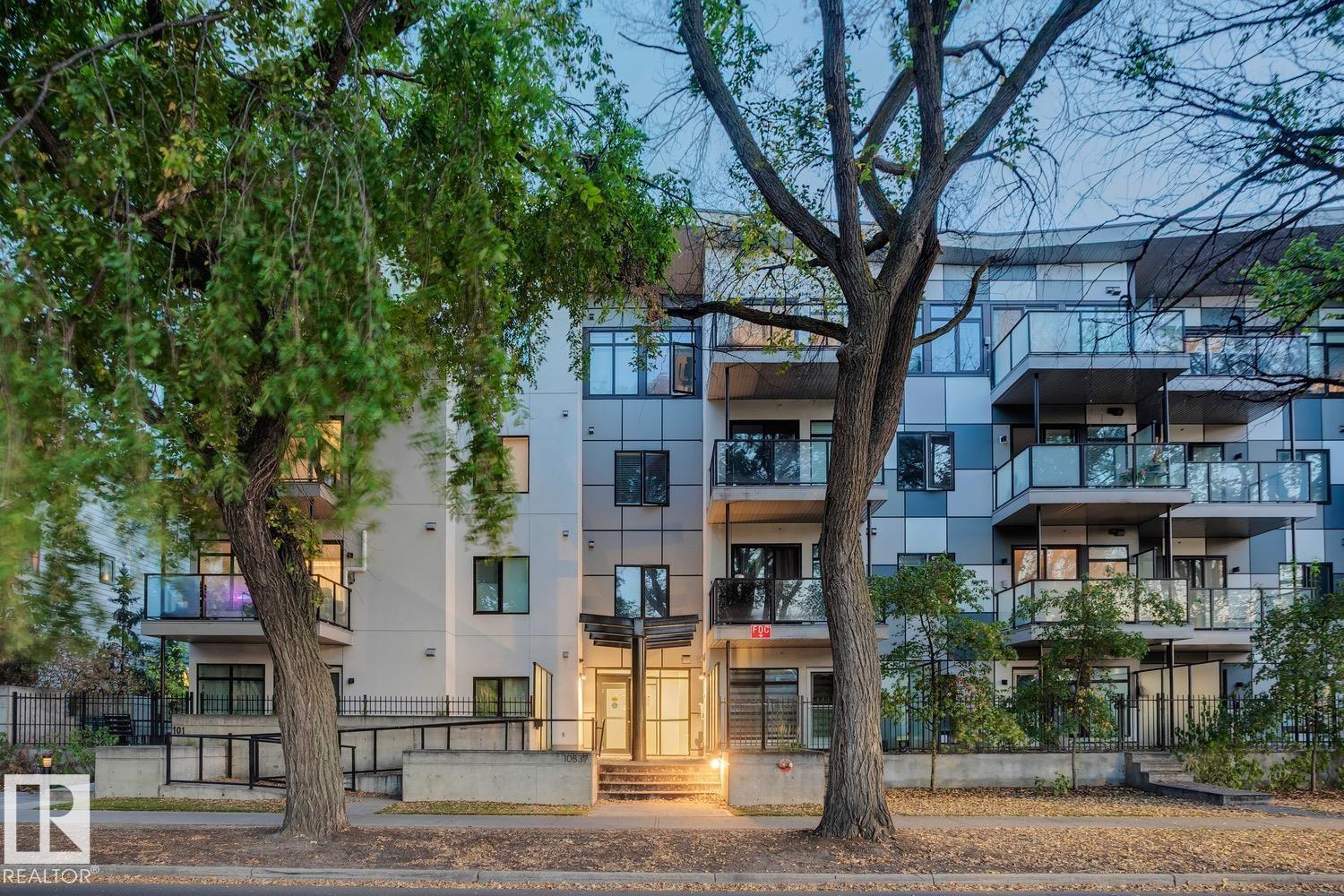This home is hot now!
There is over a 85% likelihood this home will go under contract in 15 days.

Spacious and stylish, this 3rd floor condo in the sought-after William off Whyte building offers urban convenience in the heart of Garneau. With 2 bedrooms, 2 bathrooms, plus a versatile den, this home provides plenty of room for professionals, students, or investors alike. The open-concept floor plan features a contemporary kitchen with sleek cabinetry, quartz countertops, and stainless steel appliances, flowing seamlessly into the bright living and dining area. Large windows fill the space with natural light, and the massive private balcony is ideal for morning coffee or evening relaxation. The primary suite includes a walk-through closet and a beautifully appointed ensuite, while the second bedroom and full bath are perfect for guests or roommates. A functional den adds flexibility as a home office, reading nook, or creative space. Additional highlights include in-suite laundry, and titled underground parking. Located just steps from Whyte, the U of A, cafés, and local shopping, this gem has it all!

